Гостиная с фасадом камина из металла и желтым полом – фото дизайна интерьера
Сортировать:
Бюджет
Сортировать:Популярное за сегодня
21 - 40 из 51 фото
1 из 3
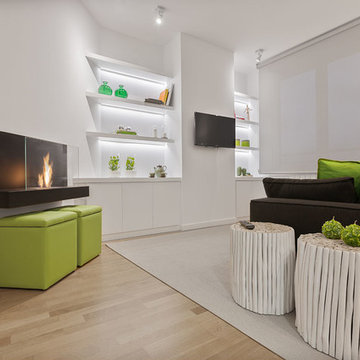
osvaldoperez
Свежая идея для дизайна: маленькая открытая гостиная комната в стиле модернизм с с книжными шкафами и полками, белыми стенами, светлым паркетным полом, горизонтальным камином, фасадом камина из металла, телевизором на стене и желтым полом для на участке и в саду - отличное фото интерьера
Свежая идея для дизайна: маленькая открытая гостиная комната в стиле модернизм с с книжными шкафами и полками, белыми стенами, светлым паркетным полом, горизонтальным камином, фасадом камина из металла, телевизором на стене и желтым полом для на участке и в саду - отличное фото интерьера
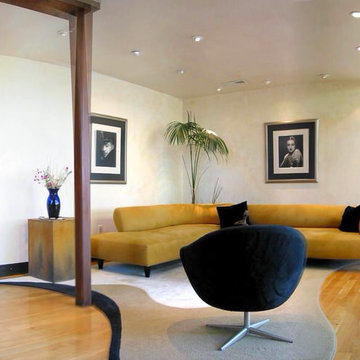
This is the view from the firplace looking back - one can see the stairwell on the left, the curved entry into foyer.
the center is the main living room with the dining room kitchen on the right.
Another element we added is the large sliding glass doors and large curved window (which originally had very small views. The view is overlooking the entire San Fernando Valley.
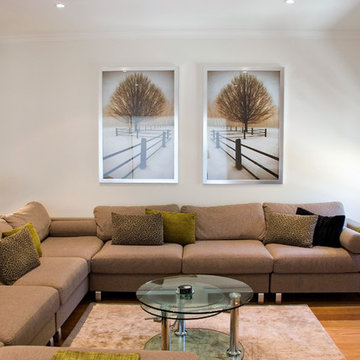
The mirrored 'Solitude' photographic art by David Winston, was custom printed to produce a mirror copy and provide perspective in the room. The natural fiber upholstery color selection for this custom built modular, was based on this photographic art, which our client fell in love with.
Interior Design - Despina Design
Furniture Design - Despina Design
Photography- Pearlin Design and Photography
Custom Modular Sofa - Everest Design
Coffee Table- Interior design elements
Cushions- Bandhini Home-wares Design
Armet lamps- Paul Viore
Art - David Winston Solitude
Window treatments - Sun Sol
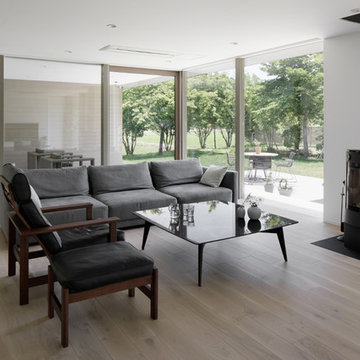
写真@安田誠
Пример оригинального дизайна: открытая гостиная комната в стиле модернизм с серыми стенами, светлым паркетным полом, печью-буржуйкой, фасадом камина из металла и желтым полом
Пример оригинального дизайна: открытая гостиная комната в стиле модернизм с серыми стенами, светлым паркетным полом, печью-буржуйкой, фасадом камина из металла и желтым полом
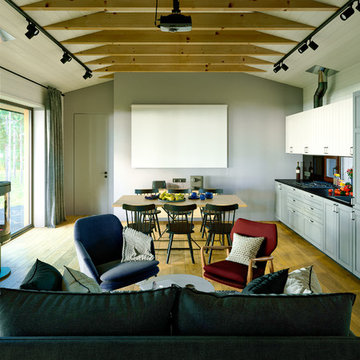
Кухня-гостиная в скандинавском стиле
На фото: открытая гостиная комната среднего размера в скандинавском стиле с с книжными шкафами и полками, белыми стенами, полом из керамогранита, печью-буржуйкой, фасадом камина из металла, телевизором на стене и желтым полом
На фото: открытая гостиная комната среднего размера в скандинавском стиле с с книжными шкафами и полками, белыми стенами, полом из керамогранита, печью-буржуйкой, фасадом камина из металла, телевизором на стене и желтым полом
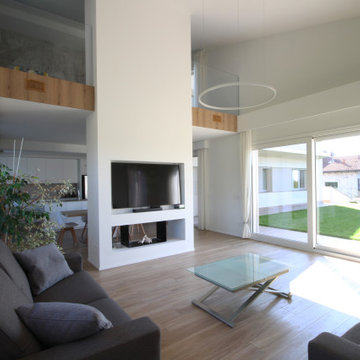
Источник вдохновения для домашнего уюта: большая открытая гостиная комната в стиле модернизм с белыми стенами, светлым паркетным полом, двусторонним камином, фасадом камина из металла, телевизором на стене и желтым полом
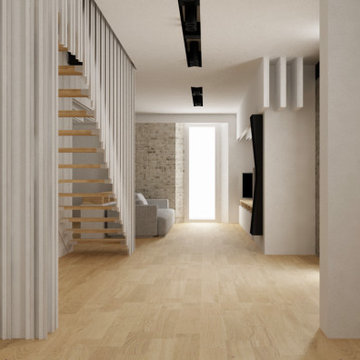
Пример оригинального дизайна: открытая гостиная комната среднего размера в современном стиле с белыми стенами, паркетным полом среднего тона, печью-буржуйкой, фасадом камина из металла, мультимедийным центром, желтым полом и многоуровневым потолком
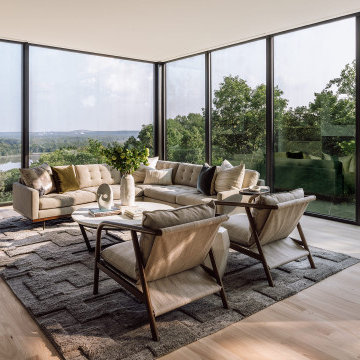
Floor to Ceiling windows allow of an unobstructed view out to the river valley.
На фото: огромная парадная, открытая гостиная комната в современном стиле с белыми стенами, светлым паркетным полом, горизонтальным камином, фасадом камина из металла и желтым полом без телевизора
На фото: огромная парадная, открытая гостиная комната в современном стиле с белыми стенами, светлым паркетным полом, горизонтальным камином, фасадом камина из металла и желтым полом без телевизора
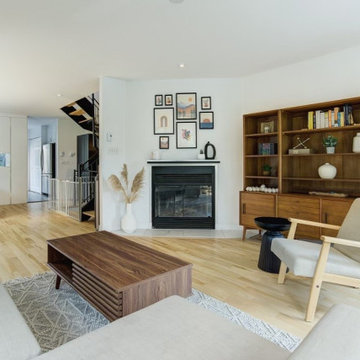
my client wanted to spruce up her living room while not overdoing it, she wanted to keep her exiting sofa and book case, i added many pieces to make the space feel homy and mid century the style she loves while throwing in a little boho.
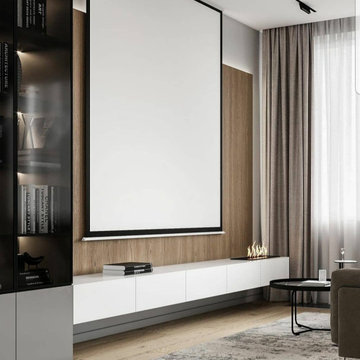
Kitchen & Living open space con predominanza di colore grigio, che da un carattere elegante all'ambiente.
i dettagli in legno inseriti danno calore allo spazio interessato, bilanciando perfettamente lo studio cromatico.
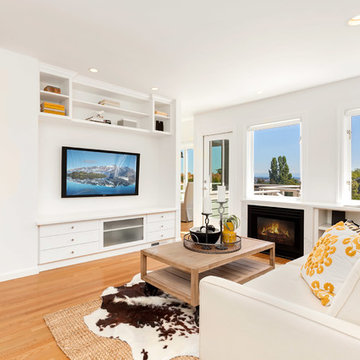
Свежая идея для дизайна: изолированная гостиная комната среднего размера с белыми стенами, светлым паркетным полом, стандартным камином, фасадом камина из металла и желтым полом - отличное фото интерьера
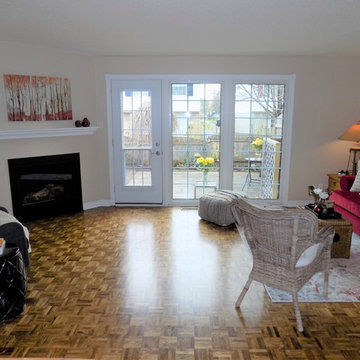
In home selling, colour matters. Our team will help you choose the best colours to work with your home’s fixed elements and help you neutralize your living spaces through paint and/or design to broaden your home’s appeal and ensure that buyers’ eyes are drawn to your home’s selling features.
Photo Credits: Four Corners Home Solutions

Идея дизайна: открытая гостиная комната в стиле кантри с белыми стенами, светлым паркетным полом, стандартным камином, фасадом камина из металла, телевизором на стене, желтым полом и сводчатым потолком

This home in Napa off Silverado was rebuilt after burning down in the 2017 fires. Architect David Rulon, a former associate of Howard Backen, known for this Napa Valley industrial modern farmhouse style. Composed in mostly a neutral palette, the bones of this house are bathed in diffused natural light pouring in through the clerestory windows. Beautiful textures and the layering of pattern with a mix of materials add drama to a neutral backdrop. The homeowners are pleased with their open floor plan and fluid seating areas, which allow them to entertain large gatherings. The result is an engaging space, a personal sanctuary and a true reflection of it's owners' unique aesthetic.
Inspirational features are metal fireplace surround and book cases as well as Beverage Bar shelving done by Wyatt Studio, painted inset style cabinets by Gamma, moroccan CLE tile backsplash and quartzite countertops.

This home in Napa off Silverado was rebuilt after burning down in the 2017 fires. Architect David Rulon, a former associate of Howard Backen, are known for this Napa Valley industrial modern farmhouse style. The great room has trussed ceiling and clerestory windows that flood the space with indirect natural light. Nano style doors opening to a covered screened in porch leading out to the pool. Metal fireplace surround and book cases as well as Bar shelving done by Wyatt Studio, moroccan CLE tile backsplash, quartzite countertops,
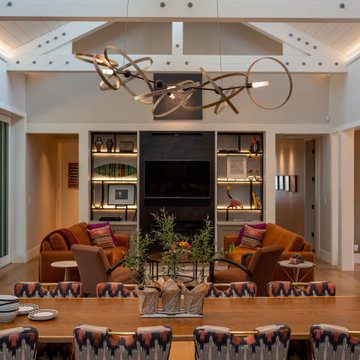
This home in Napa off Silverado was rebuilt after burning down in the 2017 fires. Architect David Rulon, a former associate of Howard Backen, known for this Napa Valley industrial modern farmhouse style. Composed in mostly a neutral palette, the bones of this house are bathed in diffused natural light pouring in through the clerestory windows. Beautiful textures and the layering of pattern with a mix of materials add drama to a neutral backdrop. The homeowners are pleased with their open floor plan and fluid seating areas, which allow them to entertain large gatherings. The result is an engaging space, a personal sanctuary and a true reflection of it's owners' unique aesthetic.
Inspirational features are metal fireplace surround and book cases as well as Beverage Bar shelving done by Wyatt Studio, painted inset style cabinets by Gamma, moroccan CLE tile backsplash and quartzite countertops.
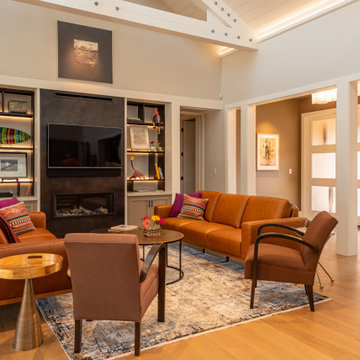
This home in Napa off Silverado was rebuilt after burning down in the 2017 fires. Architect David Rulon, a former associate of Howard Backen, known for this Napa Valley industrial modern farmhouse style. Composed in mostly a neutral palette, the bones of this house are bathed in diffused natural light pouring in through the clerestory windows. Beautiful textures and the layering of pattern with a mix of materials add drama to a neutral backdrop. The homeowners are pleased with their open floor plan and fluid seating areas, which allow them to entertain large gatherings. The result is an engaging space, a personal sanctuary and a true reflection of it's owners' unique aesthetic.
Inspirational features are metal fireplace surround and book cases as well as Beverage Bar shelving done by Wyatt Studio, painted inset style cabinets by Gamma, moroccan CLE tile backsplash and quartzite countertops.
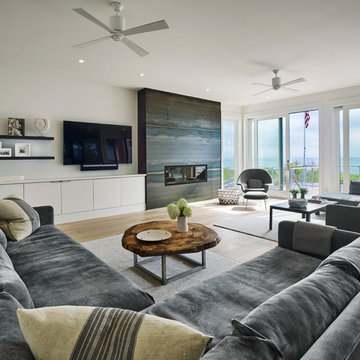
Источник вдохновения для домашнего уюта: большая открытая гостиная комната в современном стиле с белыми стенами, светлым паркетным полом, горизонтальным камином, фасадом камина из металла, желтым полом и телевизором на стене
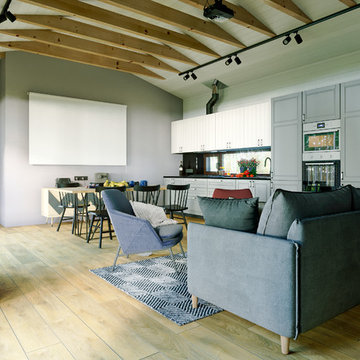
Кухня-гостиная в загородном доме.
На фото: открытая гостиная комната среднего размера в скандинавском стиле с с книжными шкафами и полками, белыми стенами, полом из керамогранита, печью-буржуйкой, фасадом камина из металла, телевизором на стене и желтым полом
На фото: открытая гостиная комната среднего размера в скандинавском стиле с с книжными шкафами и полками, белыми стенами, полом из керамогранита, печью-буржуйкой, фасадом камина из металла, телевизором на стене и желтым полом
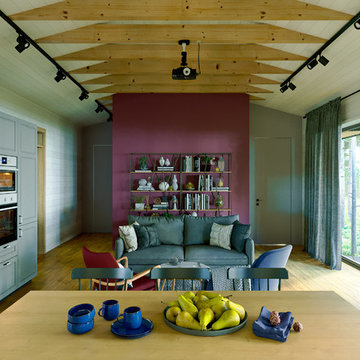
Кухня-гостиная в скандинавском стиле. Столовая и зона отдыха.
Источник вдохновения для домашнего уюта: открытая гостиная комната среднего размера в скандинавском стиле с с книжными шкафами и полками, белыми стенами, полом из керамогранита, печью-буржуйкой, фасадом камина из металла, телевизором на стене и желтым полом
Источник вдохновения для домашнего уюта: открытая гостиная комната среднего размера в скандинавском стиле с с книжными шкафами и полками, белыми стенами, полом из керамогранита, печью-буржуйкой, фасадом камина из металла, телевизором на стене и желтым полом
Гостиная с фасадом камина из металла и желтым полом – фото дизайна интерьера
2

