Гостиная с фасадом камина из металла и многоуровневым потолком – фото дизайна интерьера
Сортировать:
Бюджет
Сортировать:Популярное за сегодня
41 - 60 из 244 фото
1 из 3
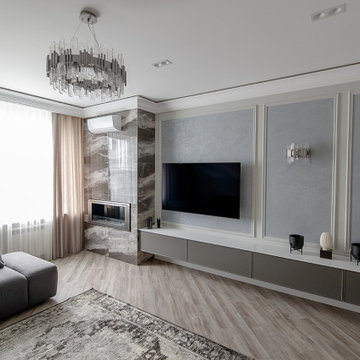
На фото: изолированная, серо-белая гостиная комната среднего размера в классическом стиле с бежевыми стенами, полом из ламината, горизонтальным камином, фасадом камина из металла, телевизором на стене, серым полом, многоуровневым потолком, обоями на стенах и коричневым диваном
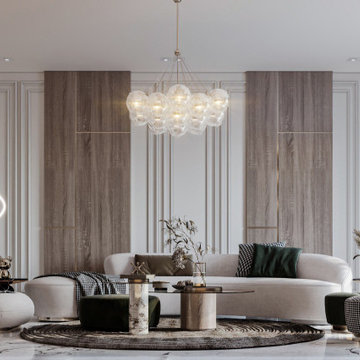
Пример оригинального дизайна: парадная, изолированная гостиная комната среднего размера, в белых тонах с отделкой деревом:: освещение в стиле модернизм с белыми стенами, мраморным полом, горизонтальным камином, фасадом камина из металла, телевизором на стене, белым полом и многоуровневым потолком
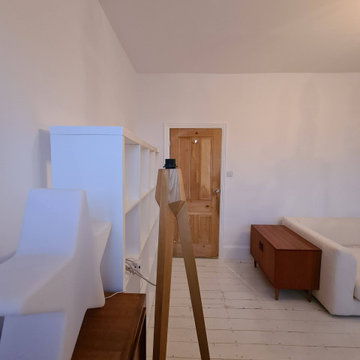
Playroom in the heart of Putney completed
.
Some serious cracks repair and making all hood around windows...
.
White durable matt on the walls and ceiling with white satin on woodwork
.
#homeinterior #scandinavianhome #livingroomdecor #white #scandinavianstyle #instahome #homeinspiration #inspire #homedesign #inspohome #decoration #interiordecor #vintage #cozyhome #hyggehome #homedecoration #minimalism #interiorandhome #nordicinspiration #whitedecor #homestyle #scandinavianinterior #scandihome #midecor #putney #decorator #paintinganddecorating
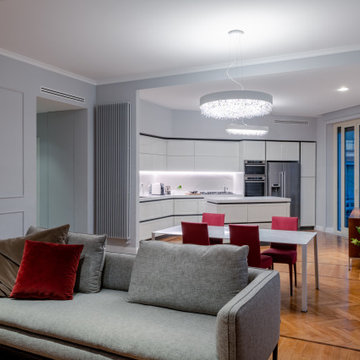
Per volontà del committente, la cucina, la zona pranzo ed il salotto condividono un unico grande ambiente. Per mantenere la definizione degli spazi, il controsoffitto è stato articolato in modo da definire le tre funzioni, sottolineate anche da disegno del parquet d'epoca restaurato. I lampadari a goccia, di design contemporaneo, sottolineano il tema portante dell'appartamento: un "classico-contemporaneo".
I termosifoni realizzati nello stesso tono di grigio delle pareti e le bocchette del condizionamento si mimetizzano perfettamente nell'ambiente.
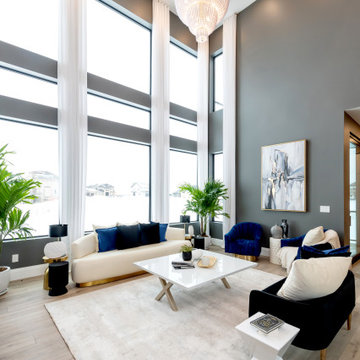
Family Room - large Omega windows from Durabuilt Windows and Doors with gorgeous furniture and lighting.
A high marble ceiling that encapsulates the space.
Saskatoon Hospital Lottery Home
Built by Decora Homes
Windows and Doors by Durabuilt Windows and Doors
Photography by D&M Images Photography
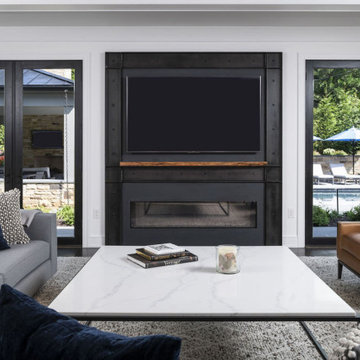
Modern living room with built-in television above a ribbon fireplace, marble coffee table top, grey-blue furniture, and double doors outside into backyard.
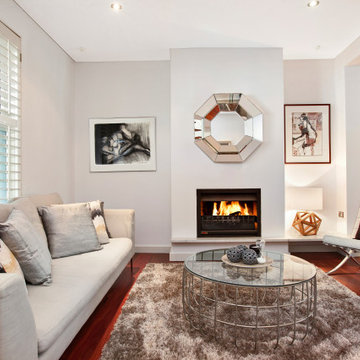
This terrace was directly onto a southern street front, so no sunlight and lots of noise. Acoustics were a key consideration here, especially when enjoying the open fire with a glass of red....
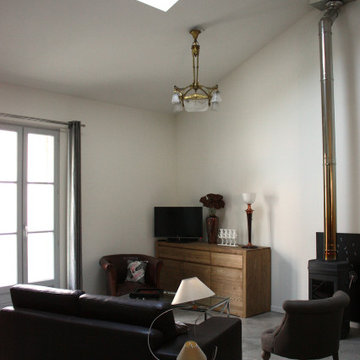
La hauteur sous plafond permet d'augmenter considérablement le volume de la pièce. Une sensation d'espace envahit désormais ce salon. Une fenêtre de toit inonde le séjour de lumière zénithale.
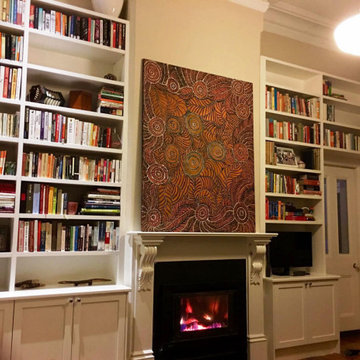
Traditional bookshelves, homely feel for family room.
Источник вдохновения для домашнего уюта: большая открытая гостиная комната в классическом стиле с с книжными шкафами и полками, белыми стенами, светлым паркетным полом, стандартным камином, фасадом камина из металла, мультимедийным центром, желтым полом, многоуровневым потолком и панелями на стенах
Источник вдохновения для домашнего уюта: большая открытая гостиная комната в классическом стиле с с книжными шкафами и полками, белыми стенами, светлым паркетным полом, стандартным камином, фасадом камина из металла, мультимедийным центром, желтым полом, многоуровневым потолком и панелями на стенах
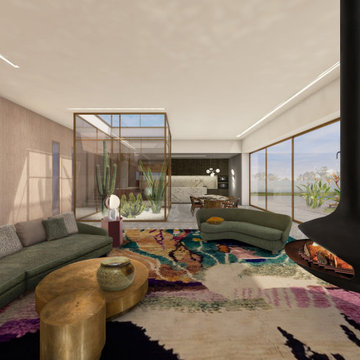
Стильный дизайн: большая открытая гостиная комната в современном стиле с бетонным полом, фасадом камина из металла, серым полом, домашним баром, розовыми стенами, печью-буржуйкой, телевизором на стене, многоуровневым потолком и обоями на стенах - последний тренд
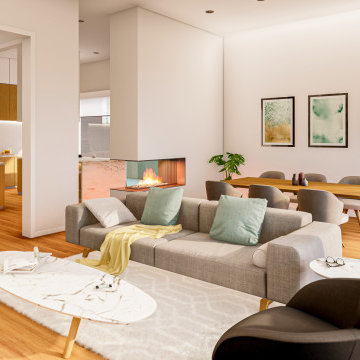
На фото: огромная открытая гостиная комната в стиле модернизм с белыми стенами, полом из ламината, двусторонним камином, фасадом камина из металла, телевизором на стене, коричневым полом, многоуровневым потолком и панелями на части стены
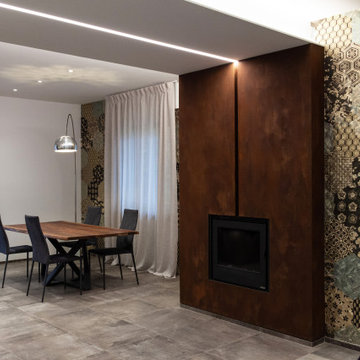
Ristrutturazione completa appartamento da 120mq con carta da parati e camino effetto corten
На фото: большая открытая, парадная гостиная комната в современном стиле с горизонтальным камином, фасадом камина из металла, серым полом, серыми стенами, телевизором на стене, многоуровневым потолком и обоями на стенах
На фото: большая открытая, парадная гостиная комната в современном стиле с горизонтальным камином, фасадом камина из металла, серым полом, серыми стенами, телевизором на стене, многоуровневым потолком и обоями на стенах
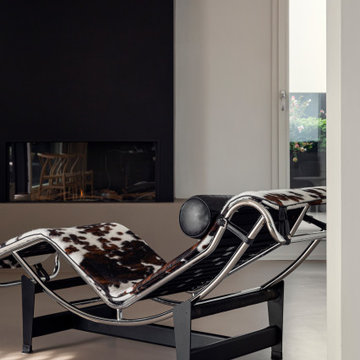
piano attico con grande terrazzo se 3 lati.
Vista della zona salotto con camino a gas rivestito in lamiera.
Resina Kerakoll 06 a terra
Chaise lounge di Le corbusier in primo piano.
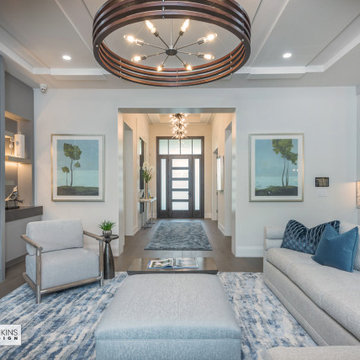
The great room offers perfect symmetry with the foyer.
Пример оригинального дизайна: большая открытая гостиная комната в стиле кантри с желтыми стенами, паркетным полом среднего тона, стандартным камином, фасадом камина из металла, мультимедийным центром, бежевым полом и многоуровневым потолком
Пример оригинального дизайна: большая открытая гостиная комната в стиле кантри с желтыми стенами, паркетным полом среднего тона, стандартным камином, фасадом камина из металла, мультимедийным центром, бежевым полом и многоуровневым потолком
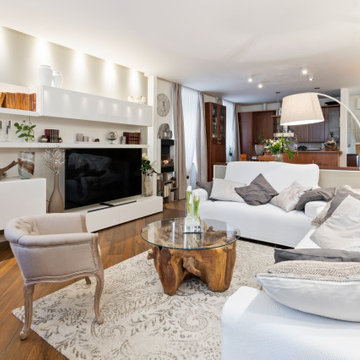
La living room è la parte della casa in cui gli abitanti trascorrono gran parte del loro tempo, vivono ed entrano in relazione con la loro famiglia e incontrano i loro amici, pertanto riveste un ruolo fondamentale nella progettazione di una casa. Questo ambiente include tutte le funzioni facendole coesistere con la cucina con eleganza arricchito da elementi d' arredo esclusivi
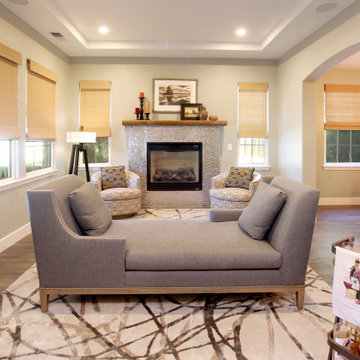
Like many projects, this one started with a simple wish from a client: turn an unused butler’s pantry between the dining room and kitchen into a fully functioning, climate-controlled wine room for his extensive collection of valuable vintages. But like many projects, the wine room is connected to the dining room which is connected to the sitting room which is connected to the entry. When you touch one room, it only makes sense to reinvigorate them all. We overhauled the entire ground floor of this lovely home.
For the wine room, I worked with Vintage Cellars in Southern California to create custom wine storage embedded with LED lighting to spotlight very special bottles. The walls are in a burgundy tone and the floors are porcelain tiles that look as if they came from an old wine cave in Tuscany. A bubble light chandelier alludes to sparkling varietals.
But as mentioned, the rest of the house came along for the ride. Since we were adding a climate-controlled wine room, the brief was to turn the rest of the house into a space that would rival any hot-spot winery in Napa.
After choosing new flooring and a new hue for the walls, the entry became a destination in itself with a huge concave metal mirror and custom bench. We knocked out a half wall that awkwardly separated the sitting room from the dining room so that after-dinner drinks could flow to the fireplace surrounded by stainless steel pebbles; and we outfitted the dining room with a new chandelier. We chose all new furniture for all spaces.
The kitchen received the least amount of work but ended up being completely transformed anyhow. At first our plan was to tear everything out, but we soon realized that the cabinetry was in good shape and only needed the dated honey pine color painted over with a cream white. We also played with the idea of changing the counter tops, but once the cabinetry changed color, the granite stood out beautifully. The final change was the removal of a pot rack over the island in favor of design-forward iron pendants.
Photo by: Genia Barnes
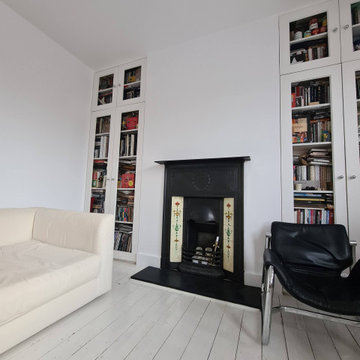
Playroom in the heart of Putney completed
.
Some serious cracks repair and making all hood around windows...
.
White durable matt on the walls and ceiling with white satin on woodwork
.
#homeinterior #scandinavianhome #livingroomdecor #white #scandinavianstyle #instahome #homeinspiration #inspire #homedesign #inspohome #decoration #interiordecor #vintage #cozyhome #hyggehome #homedecoration #minimalism #interiorandhome #nordicinspiration #whitedecor #homestyle #scandinavianinterior #scandihome #midecor #putney #decorator #paintinganddecorating
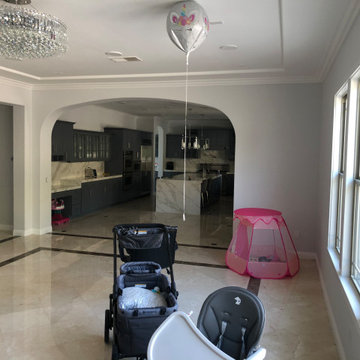
This space will be used daily and will be used for family to gather and to watch tv. This will be the most used space in the home. Must be child safe. Beware of sharp edges. Seating should be approximately 40" Deep. Large vases or other decor for Wall Niches. A little glam with some cool and warmth. Some plants on Corner By the Kitchen.
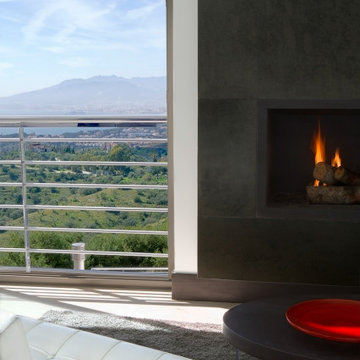
На фото: большая гостиная комната в современном стиле с домашним баром, бежевыми стенами, печью-буржуйкой, фасадом камина из металла, скрытым телевизором, бежевым полом и многоуровневым потолком

The back of this 1920s brick and siding Cape Cod gets a compact addition to create a new Family room, open Kitchen, Covered Entry, and Master Bedroom Suite above. European-styling of the interior was a consideration throughout the design process, as well as with the materials and finishes. The project includes all cabinetry, built-ins, shelving and trim work (even down to the towel bars!) custom made on site by the home owner.
Photography by Kmiecik Imagery
Гостиная с фасадом камина из металла и многоуровневым потолком – фото дизайна интерьера
3

