Гостиная с фасадом камина из металла и любой отделкой стен – фото дизайна интерьера
Сортировать:Популярное за сегодня
121 - 140 из 779 фото

The lounge in the restaurant downstairs provides a cozy respite from the busy street. The directive from Rockwell Group was to make it feel like, "the inside of an old cigar box." We had planks milled for the walls with deep "V-grooves" and stained them a dusty brown. We bought Dwell Studios leather arm chairs, and Hans Wegner styled chairs to flank the 2 tree trunk tables. The rug is from ABC carpet, and is an over-dyed lavender oriental rug. The theme of browns, greys and pale purples prevails. Photo by Meredith Heuer.

Everywhere you look in this home, there is a surprise to be had and a detail that was worth preserving. One of the more iconic interior features was this original copper fireplace shroud that was beautifully restored back to it's shiny glory. The sofa was custom made to fit "just so" into the drop down space/ bench wall separating the family room from the dining space. Not wanting to distract from the design of the space by hanging TV on the wall - there is a concealed projector and screen that drop down from the ceiling when desired. Flooded with natural light from both directions from the original sliding glass doors - this home glows day and night - by sunlight or firelight.
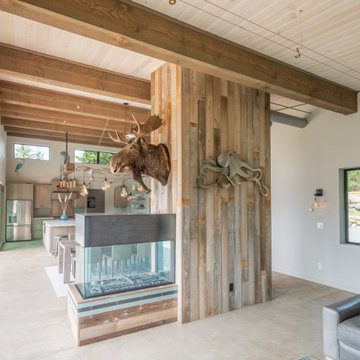
The three sided fireplace provides heat and ambiance to both the living and dining areas. Rustic barn wood is used as cladding in several of the rooms throughout the home. A 45' lift and slide door opens the great room to the deck and views of the Puget Sound.
Architecture by: H2D Architecture + Design
Photos by: Chad Coleman Photography
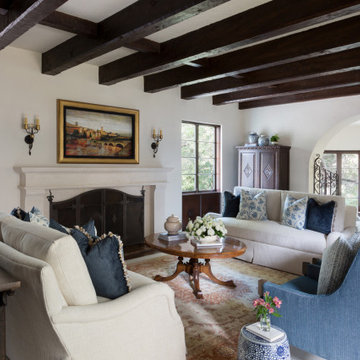
Our La Cañada studio juxtaposed the historic architecture of this home with contemporary, Spanish-style interiors. It features a contrasting palette of warm and cool colors, printed tilework, spacious layouts, high ceilings, metal accents, and lots of space to bond with family and entertain friends.
---
Project designed by Courtney Thomas Design in La Cañada. Serving Pasadena, Glendale, Monrovia, San Marino, Sierra Madre, South Pasadena, and Altadena.
For more about Courtney Thomas Design, click here: https://www.courtneythomasdesign.com/
To learn more about this project, click here:
https://www.courtneythomasdesign.com/portfolio/contemporary-spanish-style-interiors-la-canada/

The living room features floor to ceiling windows, opening the space to the surrounding forest.
На фото: большая открытая гостиная комната в скандинавском стиле с домашним баром, белыми стенами, бетонным полом, печью-буржуйкой, фасадом камина из металла, телевизором на стене, серым полом, сводчатым потолком и деревянными стенами с
На фото: большая открытая гостиная комната в скандинавском стиле с домашним баром, белыми стенами, бетонным полом, печью-буржуйкой, фасадом камина из металла, телевизором на стене, серым полом, сводчатым потолком и деревянными стенами с
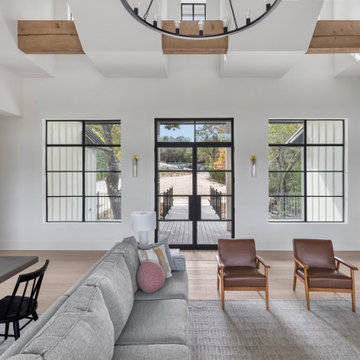
Идея дизайна: большая открытая гостиная комната в стиле модернизм с белыми стенами, светлым паркетным полом, стандартным камином, фасадом камина из металла, телевизором на стене, бежевым полом, балками на потолке и деревянными стенами

Living room cabinetry feat. fireplace, stone surround and concealed TV. A clever pocket slider hides the TV in the featured wooden paneled wall.
Идея дизайна: парадная, открытая гостиная комната среднего размера в стиле модернизм с черными стенами, паркетным полом среднего тона, стандартным камином, фасадом камина из металла, скрытым телевизором, коричневым полом и стенами из вагонки
Идея дизайна: парадная, открытая гостиная комната среднего размера в стиле модернизм с черными стенами, паркетным полом среднего тона, стандартным камином, фасадом камина из металла, скрытым телевизором, коричневым полом и стенами из вагонки
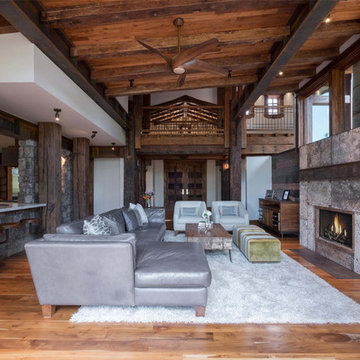
This unique project has heavy Asian influences due to the owner’s strong connection to Indonesia, along with a Mountain West flare creating a unique and rustic contemporary composition. This mountain contemporary residence is tucked into a mature ponderosa forest in the beautiful high desert of Flagstaff, Arizona. The site was instrumental on the development of our form and structure in early design. The 60 to 100 foot towering ponderosas on the site heavily impacted the location and form of the structure. The Asian influence combined with the vertical forms of the existing ponderosa forest led to the Flagstaff House trending towards a horizontal theme.

Contemporary home in Sedona AZ.
На фото: открытая гостиная комната среднего размера в современном стиле с белыми стенами, полом из керамогранита, горизонтальным камином, фасадом камина из металла, телевизором на стене, коричневым полом, деревянным потолком и кирпичными стенами с
На фото: открытая гостиная комната среднего размера в современном стиле с белыми стенами, полом из керамогранита, горизонтальным камином, фасадом камина из металла, телевизором на стене, коричневым полом, деревянным потолком и кирпичными стенами с
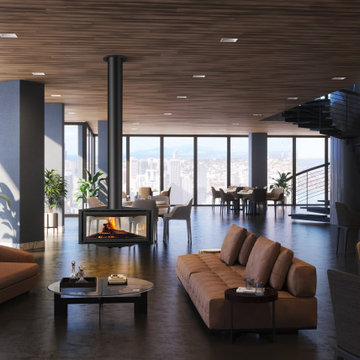
Свежая идея для дизайна: большая изолированная гостиная комната в стиле модернизм с полом из керамогранита, подвесным камином, фасадом камина из металла, коричневым полом, потолком из вагонки и панелями на части стены - отличное фото интерьера
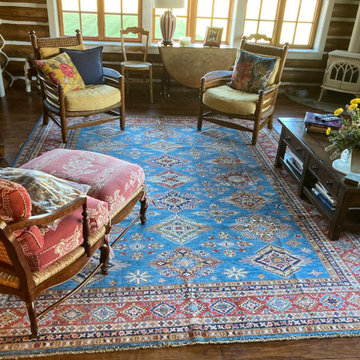
Идея дизайна: большая парадная, изолированная гостиная комната в викторианском стиле с коричневыми стенами, темным паркетным полом, угловым камином, фасадом камина из металла, отдельно стоящим телевизором, коричневым полом, потолком из вагонки и деревянными стенами
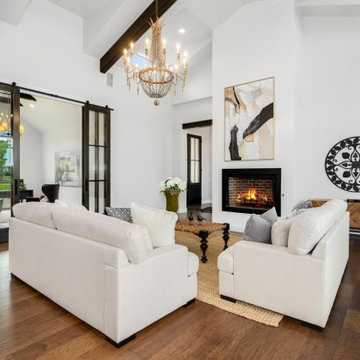
Стильный дизайн: открытая гостиная комната среднего размера в стиле кантри с белыми стенами, темным паркетным полом, стандартным камином, фасадом камина из металла, коричневым полом, балками на потолке и стенами из вагонки без телевизора - последний тренд
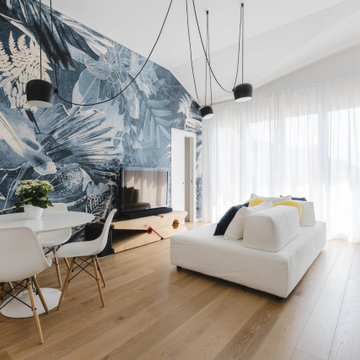
Un soggiorno caratterizzato da un divano con doppia esposizione grazie a dei cuscini che possono essere orientati a seconda delle necessità. Di grande effetto la molletta di Riva 1920 in legno di cedro che oltre ad essere un supporto per la TV profuma naturalmente l'ambiente. Carta da parati di Inkiostro Bianco.
La tenda di Arredamento Moderno Carini Milano.
Foto di Simone Marulli

Свежая идея для дизайна: огромная парадная, открытая гостиная комната в современном стиле с коричневыми стенами, горизонтальным камином, фасадом камина из металла, серым полом, деревянным потолком и деревянными стенами без телевизора - отличное фото интерьера
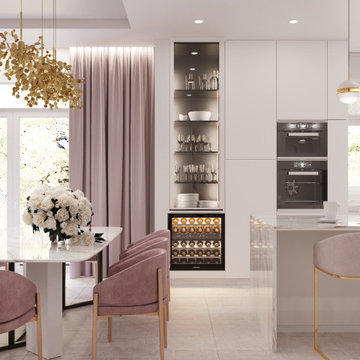
Потрясающая современная гостиная выполнена в светлых и воздушных бежево-розовых тонах, золотой декор добавляет роскоши этому помещению а черные детали камина - глубину.
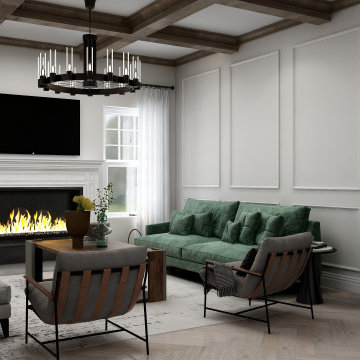
this living room design featured uniquely designed wall panels that adds a more refined and elegant look to the exposed beams and traditional fireplace design.
the Vis-à-vis sofa positioning creates an open layout with easy access and circulation for anyone going in or out of the living room. With this room we opted to add a soft pop of color but keeping the neutral color palette thus the dark green sofa that added the needed warmth and depth to the room.
Finally, we believe that there is nothing better to add to a home than one's own memories, this is why we created a gallery wall featuring family and loved ones photos as the final touch to add the homey feeling to this room.
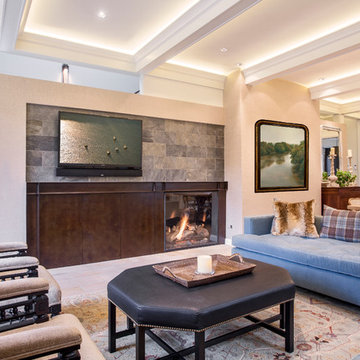
На фото: открытая гостиная комната среднего размера в стиле неоклассика (современная классика) с фасадом камина из металла, бежевыми стенами и телевизором на стене с
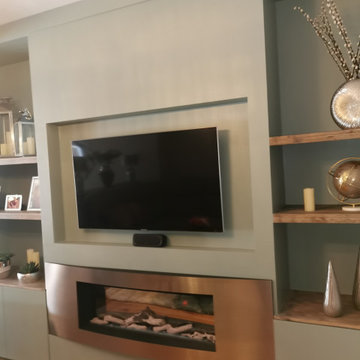
With a love of Green and mauves the client was looking for more light and an updated scheme that felt homely and cosy
Свежая идея для дизайна: изолированная гостиная комната среднего размера:: освещение в современном стиле с серыми стенами, полом из ламината, подвесным камином, фасадом камина из металла, мультимедийным центром и обоями на стенах - отличное фото интерьера
Свежая идея для дизайна: изолированная гостиная комната среднего размера:: освещение в современном стиле с серыми стенами, полом из ламината, подвесным камином, фасадом камина из металла, мультимедийным центром и обоями на стенах - отличное фото интерьера
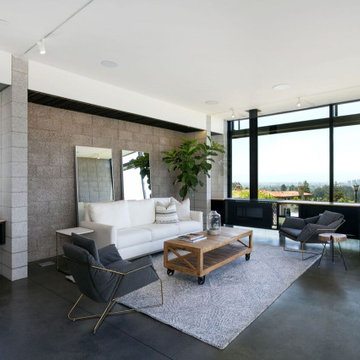
Свежая идея для дизайна: большая открытая гостиная комната в современном стиле с серыми стенами, бетонным полом, подвесным камином, фасадом камина из металла, серым полом и кирпичными стенами - отличное фото интерьера
Гостиная с фасадом камина из металла и любой отделкой стен – фото дизайна интерьера
7
