Гостиная с фасадом камина из металла и белым полом – фото дизайна интерьера
Сортировать:
Бюджет
Сортировать:Популярное за сегодня
21 - 40 из 313 фото
1 из 3
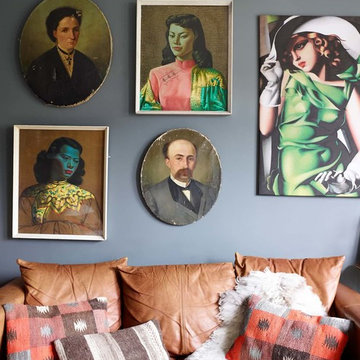
Rachael Smith
Стильный дизайн: парадная, изолированная гостиная комната среднего размера в стиле фьюжн с серыми стенами, деревянным полом, стандартным камином, фасадом камина из металла, отдельно стоящим телевизором и белым полом - последний тренд
Стильный дизайн: парадная, изолированная гостиная комната среднего размера в стиле фьюжн с серыми стенами, деревянным полом, стандартным камином, фасадом камина из металла, отдельно стоящим телевизором и белым полом - последний тренд
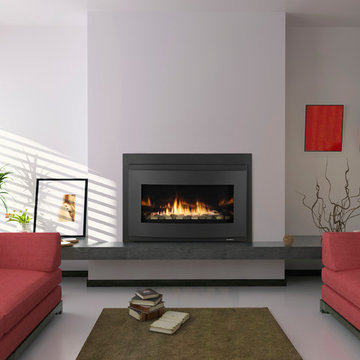
Идея дизайна: открытая гостиная комната среднего размера в современном стиле с белыми стенами, стандартным камином, фасадом камина из металла и белым полом
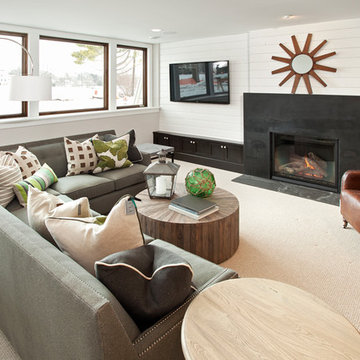
Refined, LLC
На фото: гостиная комната среднего размера в стиле неоклассика (современная классика) с белыми стенами, ковровым покрытием, стандартным камином, фасадом камина из металла и белым полом с
На фото: гостиная комната среднего размера в стиле неоклассика (современная классика) с белыми стенами, ковровым покрытием, стандартным камином, фасадом камина из металла и белым полом с
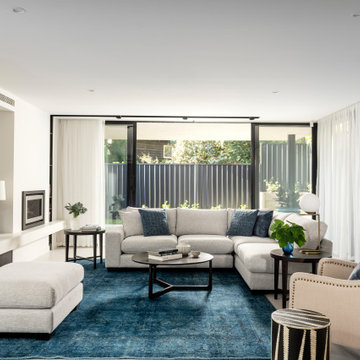
Пример оригинального дизайна: большая парадная, открытая гостиная комната в современном стиле с белыми стенами, стандартным камином, фасадом камина из металла и белым полом

The open floor plan connects seamlessly with family room, dining room, and a parlor. The two-sided fireplace hosts the entry on its opposite side. In the distance is the guest wing with its 2 ensuite bedrooms.
Project Details // White Box No. 2
Architecture: Drewett Works
Builder: Argue Custom Homes
Interior Design: Ownby Design
Landscape Design (hardscape): Greey | Pickett
Landscape Design: Refined Gardens
Photographer: Jeff Zaruba
See more of this project here: https://www.drewettworks.com/white-box-no-2/
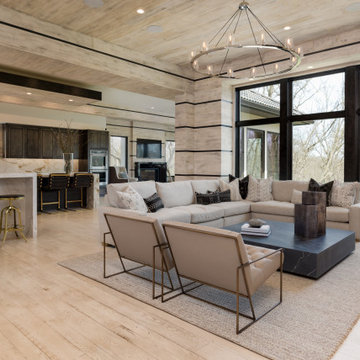
Пример оригинального дизайна: огромная парадная, открытая гостиная комната в стиле модернизм с белыми стенами, деревянным полом, подвесным камином, фасадом камина из металла и белым полом
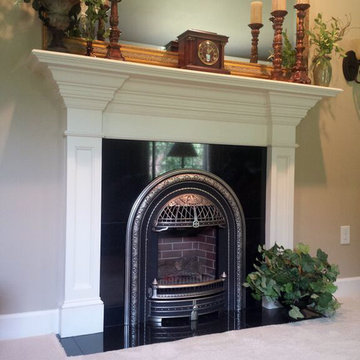
Пример оригинального дизайна: парадная гостиная комната в викторианском стиле с серыми стенами, ковровым покрытием, стандартным камином, фасадом камина из металла и белым полом
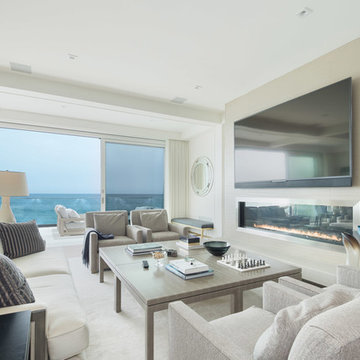
На фото: открытая гостиная комната среднего размера в морском стиле с белыми стенами, ковровым покрытием, горизонтальным камином, фасадом камина из металла, телевизором на стене и белым полом
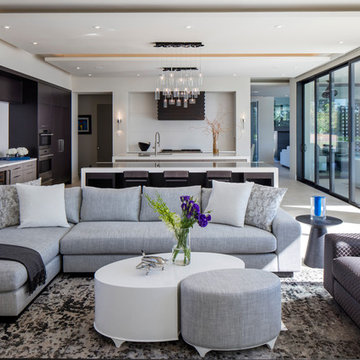
This custom home is derived from Chinese symbolism. The color red symbolizes luck, happiness and joy in the Chinese culture. The number 8 is the most prosperous number in Chinese culture. A custom 8 branch tree is showcased on an island in the pool and a red wall serves as the background for this piece of art. The home was designed in a L-shape to take advantage of the lake view from all areas of the home. The open floor plan features indoor/outdoor living with a generous lanai, three balconies and sliding glass walls that transform the home into a single indoor/outdoor space.
An ARDA for Custom Home Design goes to
Phil Kean Design Group
Designer: Phil Kean Design Group
From: Winter Park, Florida
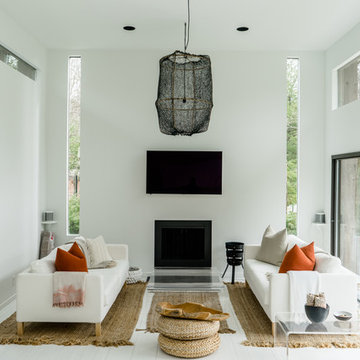
Pat Schmidt
На фото: парадная, открытая гостиная комната среднего размера в скандинавском стиле с белыми стенами, полом из травертина, стандартным камином, фасадом камина из металла, телевизором на стене и белым полом
На фото: парадная, открытая гостиная комната среднего размера в скандинавском стиле с белыми стенами, полом из травертина, стандартным камином, фасадом камина из металла, телевизором на стене и белым полом
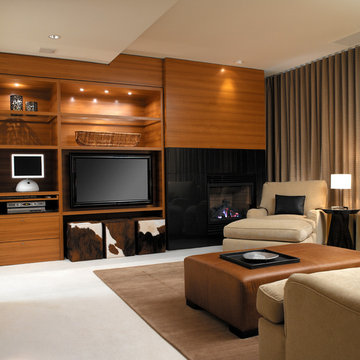
This project was an absolute labour of love as it was a complete transformation from a plain shell to an elegant and rich home. With nine custom pieces of meticulously detailed engineered custom millwork, beautiful wool carpeting and American walnut engineered flooring we created a canvass for a gorgeous, designer selected fine furniture package and rich toned wall covering and venetian plaster wall and ceiling paint. The list of luxury details in this project is endless including a Marvel beer dispenser, an Alabaster Onyx marble bar, a master bedroom with automated TV lift cabinet and beautifully upholstered custom bed not to mention the killer views.
Do you want to renovate your condo?
Showcase Interiors Ltd. specializes in condo renovations. As well as thorough planning assistance including feasibility reviews and inspections, we can also provide permit acquisition services. We also possess Advanced Clearance through Worksafe BC and all General Liability Insurance for Strata Approval required for your proposed project.
Showcase Interiors Ltd. is a trusted, fully licensed and insured renovations firm offering exceptional service and high quality workmanship. We work with home and business owners to develop, manage and execute small to large renovations and unique installations. We work with accredited interior designers, engineers and authorities to deliver special projects from concept to completion on time & on budget. Our loyal clients love our integrity, reliability, level of service and depth of experience. Contact us today about your project and join our long list of satisfied clients!
We are a proud family business!
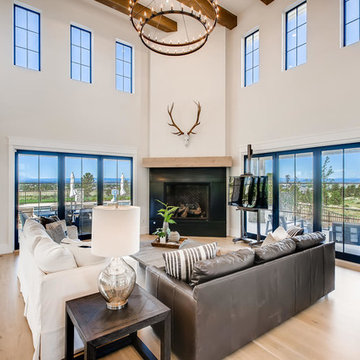
Grand Hall
Источник вдохновения для домашнего уюта: большая гостиная комната в стиле кантри с белыми стенами, светлым паркетным полом, стандартным камином, фасадом камина из металла, белым полом и отдельно стоящим телевизором
Источник вдохновения для домашнего уюта: большая гостиная комната в стиле кантри с белыми стенами, светлым паркетным полом, стандартным камином, фасадом камина из металла, белым полом и отдельно стоящим телевизором
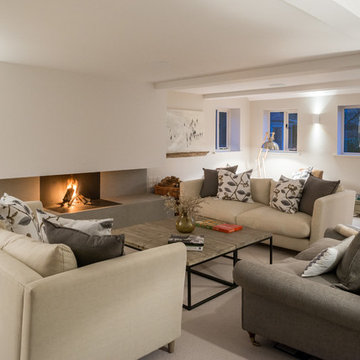
Conversion and renovation of a Grade II listed barn into a bright contemporary home
На фото: большая открытая гостиная комната в стиле кантри с белыми стенами, полом из известняка, стандартным камином, фасадом камина из металла и белым полом без телевизора с
На фото: большая открытая гостиная комната в стиле кантри с белыми стенами, полом из известняка, стандартным камином, фасадом камина из металла и белым полом без телевизора с

Salón de estilo nórdico, luminoso y acogedor con gran contraste entre tonos blancos y negros.
Свежая идея для дизайна: открытая гостиная комната среднего размера в скандинавском стиле с белыми стенами, светлым паркетным полом, стандартным камином, фасадом камина из металла, белым полом и сводчатым потолком - отличное фото интерьера
Свежая идея для дизайна: открытая гостиная комната среднего размера в скандинавском стиле с белыми стенами, светлым паркетным полом, стандартным камином, фасадом камина из металла, белым полом и сводчатым потолком - отличное фото интерьера
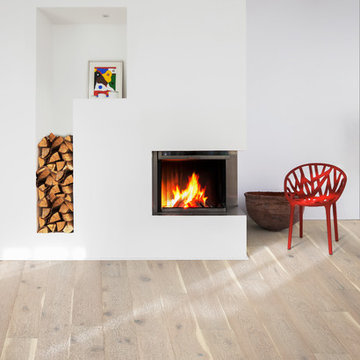
Scandi-inspired white wood flooring designs join the Kährs range
Two scandi-inspired and sustainable oak engineered wood flooring designs, Nouveau Lace and Harmony Shell, have joined the Kährs range this year, as Scandinavian influenced flooring, decor and soft furnishings continue to be a popular choice for interiors.
Full of lively character with scatterings of natural knots, cracks, and sapwood throughout, Nouveau Lace embraces a rustic feel - which combined with a white stain - makes for a design with plenty of scandi charm.
Full of lively character with scatterings of natural knots, cracks, and sapwood throughout, Nouveau Lace embraces a rustic feel - which combined with a white stain - makes for a design with plenty of scandi charm. Lace's one-strip plank format emphasises the natural beauty of wood and all of its unique and natural features. Pair with a bold geometric rug, soft furnishings or wallpaper to embrace a 'Geo-Scandi' interior.
Lace joins Kährs' Classic Nouveau collection, a collection of bestselling wood floor designs that have been refined through brushing, staining and a distinctive bevel on all four edges. The collection is home to ten oak designs, spanning from warm-white Nouveau Blonde to inky black Nouveau Charcoal.
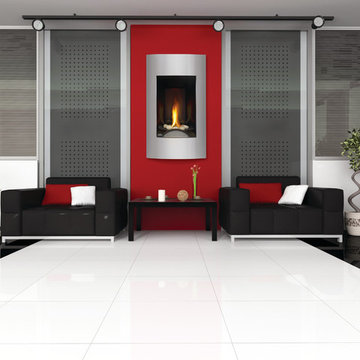
Стильный дизайн: парадная, открытая гостиная комната среднего размера в стиле модернизм с серыми стенами, стандартным камином, полом из керамогранита, фасадом камина из металла и белым полом без телевизора - последний тренд
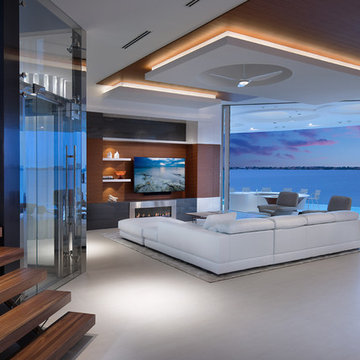
This home was designed with a clean, modern aesthetic that imposes a commanding view of its expansive riverside lot. The wide-span, open wing design provides a feeling of open movement and flow throughout the home. Interior design elements are tightly edited to their most elemental form. Simple yet daring lines simultaneously convey a sense of energy and tranquility. Super-matte, zero sheen finishes are punctuated by brightly polished stainless steel and are further contrasted by thoughtful use of natural textures and materials. The judges said “this home would be like living in a sculpture. It’s sleek and luxurious at the same time.”
The award for Best In Show goes to
RG Designs Inc. and K2 Design Group
Designers: Richard Guzman with Jenny Provost
From: Bonita Springs, Florida

The great room is devoted to the entertainment of stunning views and meaningful conversation. The open floor plan connects seamlessly with family room, dining room, and a parlor. The two-sided fireplace hosts the entry on its opposite side.
Project Details // White Box No. 2
Architecture: Drewett Works
Builder: Argue Custom Homes
Interior Design: Ownby Design
Landscape Design (hardscape): Greey | Pickett
Landscape Design: Refined Gardens
Photographer: Jeff Zaruba
See more of this project here: https://www.drewettworks.com/white-box-no-2/
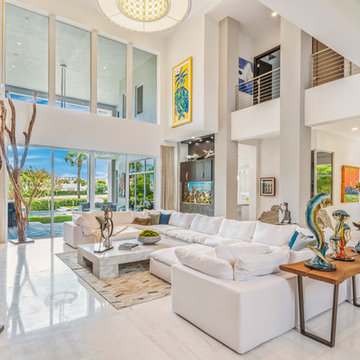
The large living room in this Boca Raton home was accentuated with bold colors.
Project completed by Lighthouse Point interior design firm Barbara Brickell Designs, Serving Lighthouse Point, Parkland, Pompano Beach, Highland Beach, and Delray Beach.
For more about Barbara Brickell Designs, click here: http://www.barbarabrickelldesigns.com
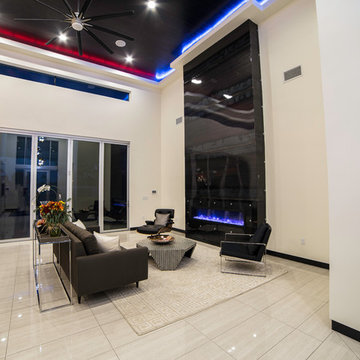
На фото: большая парадная, открытая гостиная комната в стиле модернизм с белыми стенами, полом из керамогранита, горизонтальным камином, фасадом камина из металла и белым полом без телевизора
Гостиная с фасадом камина из металла и белым полом – фото дизайна интерьера
2

