Гостиная с фасадом камина из металла и балками на потолке – фото дизайна интерьера
Сортировать:
Бюджет
Сортировать:Популярное за сегодня
81 - 100 из 326 фото
1 из 3
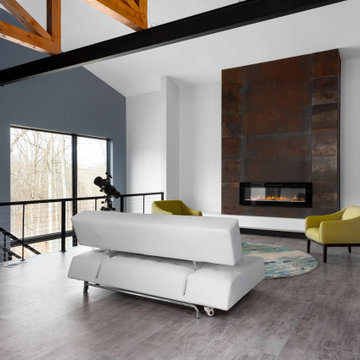
Источник вдохновения для домашнего уюта: большая парадная, открытая гостиная комната в стиле ретро с белыми стенами, полом из винила, подвесным камином, фасадом камина из металла, серым полом и балками на потолке без телевизора
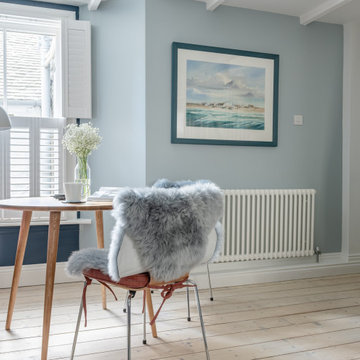
Стильный дизайн: маленькая открытая гостиная комната в скандинавском стиле с синими стенами, светлым паркетным полом, стандартным камином, фасадом камина из металла, отдельно стоящим телевизором, балками на потолке и акцентной стеной для на участке и в саду - последний тренд
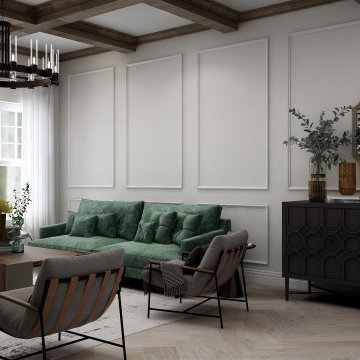
this living room design featured uniquely designed wall panels that adds a more refined and elegant look to the exposed beams and traditional fireplace design.
the Vis-à-vis sofa positioning creates an open layout with easy access and circulation for anyone going in or out of the living room. With this room we opted to add a soft pop of color but keeping the neutral color palette thus the dark green sofa that added the needed warmth and depth to the room.
Finally, we believe that there is nothing better to add to a home than one's own memories, this is why we created a gallery wall featuring family and loved ones photos as the final touch to add the homey feeling to this room.

This gem of a home was designed by homeowner/architect Eric Vollmer. It is nestled in a traditional neighborhood with a deep yard and views to the east and west. Strategic window placement captures light and frames views while providing privacy from the next door neighbors. The second floor maximizes the volumes created by the roofline in vaulted spaces and loft areas. Four skylights illuminate the ‘Nordic Modern’ finishes and bring daylight deep into the house and the stairwell with interior openings that frame connections between the spaces. The skylights are also operable with remote controls and blinds to control heat, light and air supply.
Unique details abound! Metal details in the railings and door jambs, a paneled door flush in a paneled wall, flared openings. Floating shelves and flush transitions. The main bathroom has a ‘wet room’ with the tub tucked under a skylight enclosed with the shower.
This is a Structural Insulated Panel home with closed cell foam insulation in the roof cavity. The on-demand water heater does double duty providing hot water as well as heat to the home via a high velocity duct and HRV system.
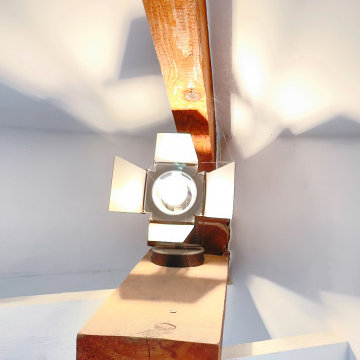
Salon lumineux, chaleureux et naturel avec beau toit-cathédrale donnant à la pièce un caractère unique.
Rénovation complète
На фото: открытая гостиная комната среднего размера, в белых тонах с отделкой деревом в скандинавском стиле с домашним баром, белыми стенами, светлым паркетным полом, подвесным камином, фасадом камина из металла, коричневым полом и балками на потолке без телевизора
На фото: открытая гостиная комната среднего размера, в белых тонах с отделкой деревом в скандинавском стиле с домашним баром, белыми стенами, светлым паркетным полом, подвесным камином, фасадом камина из металла, коричневым полом и балками на потолке без телевизора
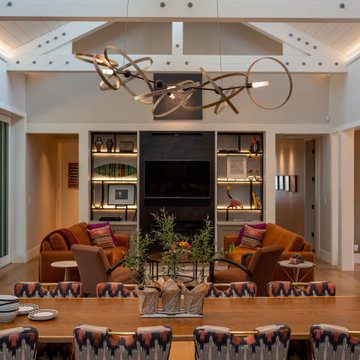
This home in Napa off Silverado was rebuilt after burning down in the 2017 fires. Architect David Rulon, a former associate of Howard Backen, known for this Napa Valley industrial modern farmhouse style. Composed in mostly a neutral palette, the bones of this house are bathed in diffused natural light pouring in through the clerestory windows. Beautiful textures and the layering of pattern with a mix of materials add drama to a neutral backdrop. The homeowners are pleased with their open floor plan and fluid seating areas, which allow them to entertain large gatherings. The result is an engaging space, a personal sanctuary and a true reflection of it's owners' unique aesthetic.
Inspirational features are metal fireplace surround and book cases as well as Beverage Bar shelving done by Wyatt Studio, painted inset style cabinets by Gamma, moroccan CLE tile backsplash and quartzite countertops.
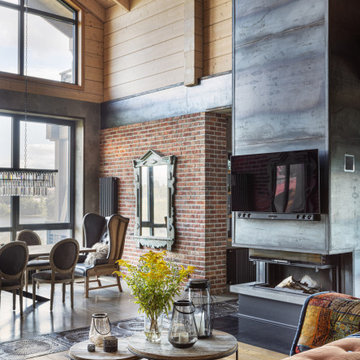
На фото: большая двухуровневая, объединенная гостиная комната в стиле лофт с серыми стенами, паркетным полом среднего тона, горизонтальным камином, фасадом камина из металла, телевизором на стене, бежевым полом, балками на потолке и кирпичными стенами с
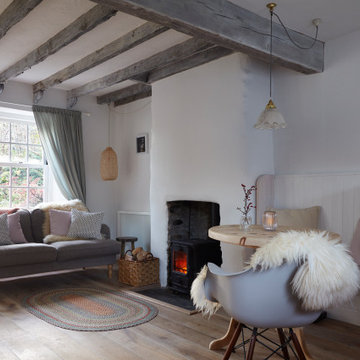
Источник вдохновения для домашнего уюта: открытая гостиная комната в скандинавском стиле с белыми стенами, паркетным полом среднего тона, печью-буржуйкой, фасадом камина из металла, коричневым полом и балками на потолке
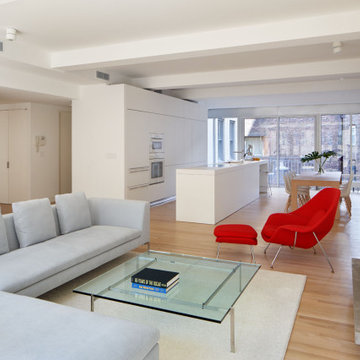
Our client, a single guy and his charming dog Fred wanted an open and airy environment for living, working and entertaining. Our mission was to achieve this while preserving as much of the original layout as possible. Our solution was to totally renovate three bathrooms and the kitchen in place. All millwork was replaced, new LED lighting concepts were installed to highlight workspaces and art while providing soft indirect illumination in the living spaces. New sliding doors provide access to a dining terrace that overlooks a sunny rear courtyard. Audrey Matlock Architect selected all interior fixtures, finishes and furnishings.

Reclaimed beams and worn-in leather mixed with crisp linens and vintage rugs set the tone for this new interpretation of a modern farmhouse. The incorporation of eclectic pieces is offset by soft whites and European hardwood floors. When an old tree had to be removed, it was repurposed as a hand hewn vanity in the powder bath.
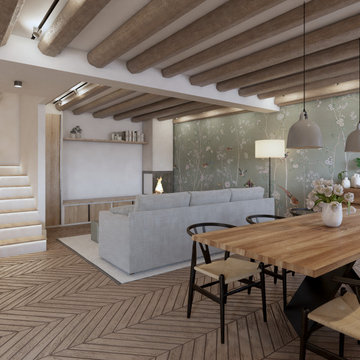
Reforma antiguo pajar convertido en una casa rural dentro de un Parque Natural.
Источник вдохновения для домашнего уюта: маленькая открытая гостиная комната в белых тонах с отделкой деревом в стиле кантри с угловым камином, фасадом камина из металла, балками на потолке, бежевыми стенами, полом из керамогранита и мультимедийным центром для на участке и в саду
Источник вдохновения для домашнего уюта: маленькая открытая гостиная комната в белых тонах с отделкой деревом в стиле кантри с угловым камином, фасадом камина из металла, балками на потолке, бежевыми стенами, полом из керамогранита и мультимедийным центром для на участке и в саду
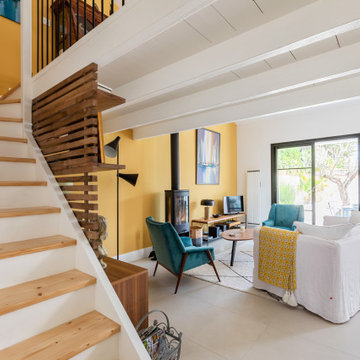
На фото: большая открытая гостиная комната в современном стиле с желтыми стенами, полом из керамической плитки, печью-буржуйкой, фасадом камина из металла, отдельно стоящим телевизором, белым полом и балками на потолке с
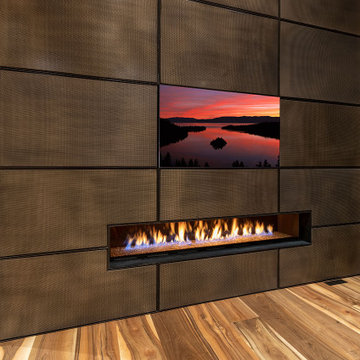
For this ski-in, ski-out mountainside property, the intent was to create an architectural masterpiece that was simple, sophisticated, timeless and unique all at the same time. The clients wanted to express their love for Japanese-American craftsmanship, so we incorporated some hints of that motif into the designs.
The high cedar wood ceiling and exposed curved steel beams are dramatic and reveal a roofline nodding to a traditional pagoda design. Striking bronze hanging lights span the kitchen and other unique light fixtures highlight every space. Warm walnut plank flooring and contemporary walnut cabinetry run throughout the home.
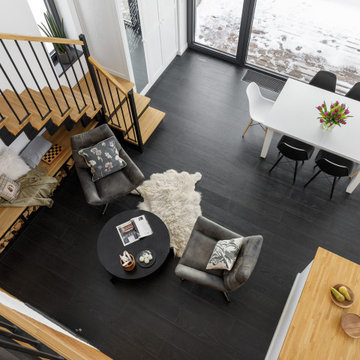
Источник вдохновения для домашнего уюта: открытая гостиная комната среднего размера, в белых тонах с отделкой деревом в скандинавском стиле с с книжными шкафами и полками, белыми стенами, полом из керамогранита, стандартным камином, фасадом камина из металла, черным полом, балками на потолке, стенами из вагонки и акцентной стеной без телевизора
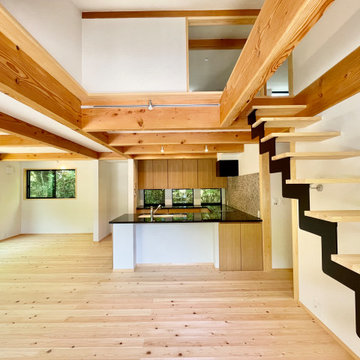
富士山のリゾート地
富士急十里木高原別荘地に建築したソーラーシステムそよ風で床暖房する平家の自然素材の家
Стильный дизайн: открытая гостиная комната с домашним баром, белыми стенами, светлым паркетным полом, печью-буржуйкой, фасадом камина из металла и балками на потолке - последний тренд
Стильный дизайн: открытая гостиная комната с домашним баром, белыми стенами, светлым паркетным полом, печью-буржуйкой, фасадом камина из металла и балками на потолке - последний тренд
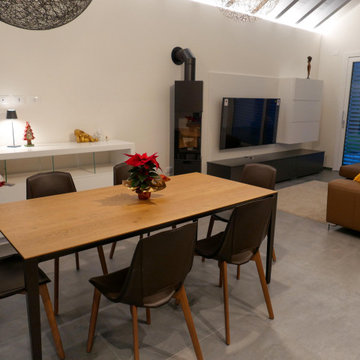
На фото: большая открытая гостиная комната в стиле модернизм с белыми стенами, полом из керамогранита, печью-буржуйкой, фасадом камина из металла, отдельно стоящим телевизором, серым полом и балками на потолке с
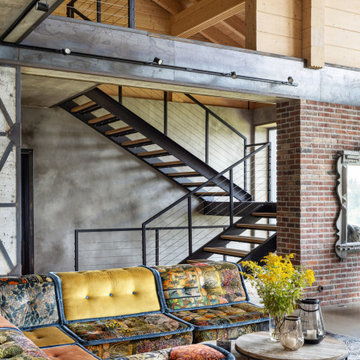
Идея дизайна: большая двухуровневая, объединенная гостиная комната в стиле лофт с серыми стенами, паркетным полом среднего тона, горизонтальным камином, фасадом камина из металла, телевизором на стене, бежевым полом, балками на потолке и кирпичными стенами
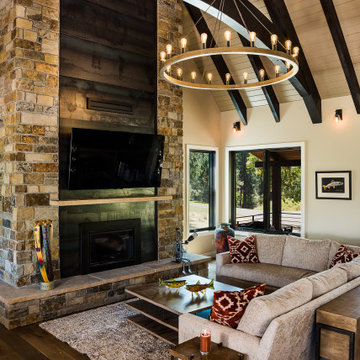
Living Room with custom metal and stone surround fireplace. TV is mounted above the fireplace.
На фото: большая открытая гостиная комната в стиле рустика с белыми стенами, паркетным полом среднего тона, стандартным камином, фасадом камина из металла, телевизором на стене, коричневым полом и балками на потолке
На фото: большая открытая гостиная комната в стиле рустика с белыми стенами, паркетным полом среднего тона, стандартным камином, фасадом камина из металла, телевизором на стене, коричневым полом и балками на потолке
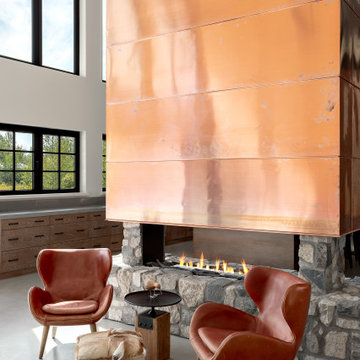
Идея дизайна: большая открытая гостиная комната в современном стиле с белыми стенами, бетонным полом, двусторонним камином, фасадом камина из металла, серым полом и балками на потолке
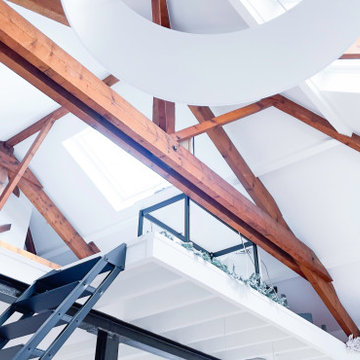
Salon lumineux, chaleureux et naturel avec beau toit-cathédrale donnant à la pièce un caractère unique.
Rénovation complète salon.
Pour des raisons de sécurité nous conseillons installer un garde-corps escalier.
Гостиная с фасадом камина из металла и балками на потолке – фото дизайна интерьера
5

