Гостиная с фасадом камина из кирпича и телевизором – фото дизайна интерьера
Сортировать:
Бюджет
Сортировать:Популярное за сегодня
61 - 80 из 12 693 фото
1 из 3

Lincoln Barbour
Пример оригинального дизайна: открытая гостиная комната среднего размера в стиле ретро с оранжевыми стенами, телевизором на стене, стандартным камином и фасадом камина из кирпича
Пример оригинального дизайна: открытая гостиная комната среднего размера в стиле ретро с оранжевыми стенами, телевизором на стене, стандартным камином и фасадом камина из кирпича

Roehner Ryan
На фото: большая двухуровневая комната для игр в стиле кантри с белыми стенами, светлым паркетным полом, стандартным камином, фасадом камина из кирпича, телевизором на стене, бежевым полом и ковром на полу
На фото: большая двухуровневая комната для игр в стиле кантри с белыми стенами, светлым паркетным полом, стандартным камином, фасадом камина из кирпича, телевизором на стене, бежевым полом и ковром на полу

На фото: открытая гостиная комната среднего размера:: освещение в стиле кантри с белыми стенами, паркетным полом среднего тона, стандартным камином, фасадом камина из кирпича, телевизором на стене и коричневым полом
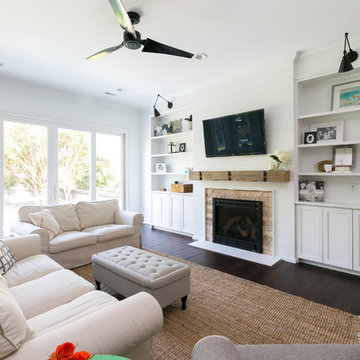
Photography by Patrick Brickman
Свежая идея для дизайна: большая открытая гостиная комната в стиле кантри с белыми стенами, стандартным камином, фасадом камина из кирпича и телевизором на стене - отличное фото интерьера
Свежая идея для дизайна: большая открытая гостиная комната в стиле кантри с белыми стенами, стандартным камином, фасадом камина из кирпича и телевизором на стене - отличное фото интерьера
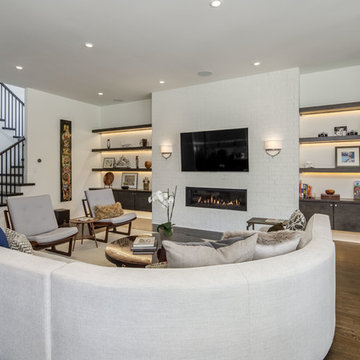
Пример оригинального дизайна: большая открытая гостиная комната в современном стиле с белыми стенами, горизонтальным камином, фасадом камина из кирпича, телевизором на стене, коричневым полом и темным паркетным полом
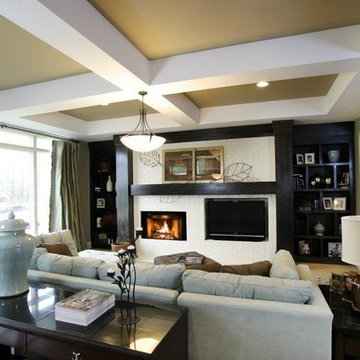
Идея дизайна: открытая гостиная комната в классическом стиле с бежевыми стенами, светлым паркетным полом, стандартным камином, фасадом камина из кирпича и мультимедийным центром

Rob Karosis
Источник вдохновения для домашнего уюта: гостиная комната:: освещение в стиле кантри с белыми стенами, паркетным полом среднего тона, стандартным камином, фасадом камина из кирпича и телевизором на стене
Источник вдохновения для домашнего уюта: гостиная комната:: освещение в стиле кантри с белыми стенами, паркетным полом среднего тона, стандартным камином, фасадом камина из кирпича и телевизором на стене

Свежая идея для дизайна: открытая гостиная комната в стиле неоклассика (современная классика) с белыми стенами, паркетным полом среднего тона, стандартным камином, фасадом камина из кирпича, телевизором на стене, коричневым полом, балками на потолке и сводчатым потолком - отличное фото интерьера

На фото: большая парадная, изолированная гостиная комната в стиле кантри с бежевыми стенами, деревянным полом, печью-буржуйкой, фасадом камина из кирпича, телевизором в углу, коричневым полом, балками на потолке и кирпичными стенами

This 1956 John Calder Mackay home had been poorly renovated in years past. We kept the 1400 sqft footprint of the home, but re-oriented and re-imagined the bland white kitchen to a midcentury olive green kitchen that opened up the sight lines to the wall of glass facing the rear yard. We chose materials that felt authentic and appropriate for the house: handmade glazed ceramics, bricks inspired by the California coast, natural white oaks heavy in grain, and honed marbles in complementary hues to the earth tones we peppered throughout the hard and soft finishes. This project was featured in the Wall Street Journal in April 2022.

Extensive custom millwork can be seen throughout the entire home, but especially in the living room. Floor-to-ceiling windows and French doors with cremone bolts allow for an abundance of natural light and unobstructed water views.

Стильный дизайн: открытая гостиная комната среднего размера в стиле неоклассика (современная классика) с белыми стенами, паркетным полом среднего тона, печью-буржуйкой, фасадом камина из кирпича, телевизором на стене, бежевым полом и балками на потолке - последний тренд

Pineapple House creates style and drama using contrasting bold colors -- primarily midnight black with snow white, set upon dark hardwood floors. Upon entry, an inviting conversation area consisting of four over-sized swivel chairs upholstered in taupe mohair surround the parlor's white painted brick fireplace. Their electronics and entertainment center are hidden in two washed oak cabinets.

Our clients in Tower Lakes, IL, needed more storage and functionality from their kitchen. They were primarily focused on finding the right combination of cabinets, shelves, and drawers that fit all their cookware, flatware, and appliances. They wanted a brighter, bigger space with a natural cooking flow and plenty of storage. Soffits and crown molding needed to be removed to make the kitchen feel larger. Redesign elements included: relocating the fridge, adding a baking station and coffee bar, and placing the microwave in the kitchen island.
Advance Design Studio’s Claudia Pop offered functional, creative, and unique solutions to the homeowners’ problems. Our clients wanted a unique kitchen that was not completely white, a balance of design and function. Claudia offered functional, creative, and unique solutions to Chad and Karen’s kitchen design challenges. The first thing to go was soffits. Today, most kitchens can benefit from the added height and space; removing soffits is nearly always step one. Steely gray-blue was the color of choice for a freshly unique look bringing a sophisticated-looking space to wrap around the fresh new kitchen. Cherry cabinetry in a true brown stain compliments the stormy accents with sharp contrasting white Cambria quartz top balancing out the space with a dramatic flair.
“We wanted something unique and special in this space, something none of the neighbors would have,” said Claudia.
The dramatic veined Cambria countertops continue upward into a backsplash behind three complimentary open shelves. These countertops provide visual texture and movement in the kitchen. The kitchen includes two larder cabinets for both the coffee bar and baking station. The kitchen is now functional and unique in design.
“When we design a new kitchen space, as designers, we are always looking for ways to balance interesting design elements with practical functionality,” Claudia said. “This kitchen’s new design is not only way more functional but is stunning in a way a piece of art can catch one’s attention.”
Decorative mullions with mirrored inserts sit atop dual sentinel pantries flanking the new refrigerator, while a 48″ dual fuel Wolf range replaced the island cooktop and double oven. The new microwave is cleverly hidden within the island, eliminating the cluttered counter and attention-grabbing wall of stainless steel from the previous space.
The family room was completely renovated, including a beautifully functional entertainment bar with the same combination of woods and stone as the kitchen and coffee bar. Mesh inserts instead of plain glass add visual texture while revealing pristine glassware. Handcrafted built-ins surround the fireplace.
The beautiful and efficient design created by designer Claudia transitioned directly to the installation team seamlessly, much like the basement project experience Chad and Karen enjoyed previously.
“We definitely will and have recommended Advance Design Studio to friends who are looking to embark on a project small or large,” Karen said.
“Everything that was designed and built exactly how we envisioned it, and we are really enjoying it to its full potential,” Karen said.
Our award-winning design team would love to create a beautiful, functional, and spacious place for you and your family. With our “Common Sense Remodeling” approach, the process of renovating your home has never been easier. Contact us today at 847-665-1711 or schedule an appointment.

Music Room!!!
Стильный дизайн: открытая гостиная комната среднего размера в стиле кантри с белыми стенами, паркетным полом среднего тона, коричневым полом, музыкальной комнатой, стандартным камином, фасадом камина из кирпича, телевизором на стене и сводчатым потолком - последний тренд
Стильный дизайн: открытая гостиная комната среднего размера в стиле кантри с белыми стенами, паркетным полом среднего тона, коричневым полом, музыкальной комнатой, стандартным камином, фасадом камина из кирпича, телевизором на стене и сводчатым потолком - последний тренд

We completed a full refurbishment and the interior design of this cosy 'snug' in this country period home in Hampshire.
На фото: изолированная гостиная комната среднего размера в стиле кантри с с книжными шкафами и полками, серыми стенами, паркетным полом среднего тона, печью-буржуйкой, фасадом камина из кирпича, телевизором на стене, коричневым полом, балками на потолке и кирпичными стенами с
На фото: изолированная гостиная комната среднего размера в стиле кантри с с книжными шкафами и полками, серыми стенами, паркетным полом среднего тона, печью-буржуйкой, фасадом камина из кирпича, телевизором на стене, коричневым полом, балками на потолке и кирпичными стенами с

Stunning living room with vaulted ceiling adorned with pine beams. Hardscraped rift and quarter sawn white oak floors. Two-sided stained white brick fireplace with limestone hearth. Beautiful built-in custom cabinets by Ayr Cabinet Company.
General contracting by Martin Bros. Contracting, Inc.; Architecture by Helman Sechrist Architecture; Home Design by Maple & White Design; Photography by Marie Kinney Photography.
Images are the property of Martin Bros. Contracting, Inc. and may not be used without written permission. — with Hoosier Hardwood Floors, Quality Window & Door, Inc., JCS Fireplace, Inc. and J&N Stone, Inc..
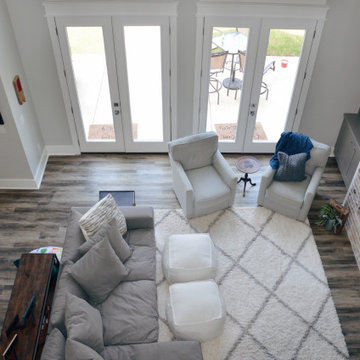
This two story living room called for a beautiful and comfortable furnishings. the oversized poofs are extra comfortable and are multipurpose. The chairs swivel to add versatility.

open living room with large windows and exposed beams. tv mounted over fireplace
Стильный дизайн: открытая гостиная комната среднего размера в стиле кантри с белыми стенами, полом из ламината, стандартным камином, фасадом камина из кирпича, телевизором на стене и бежевым полом - последний тренд
Стильный дизайн: открытая гостиная комната среднего размера в стиле кантри с белыми стенами, полом из ламината, стандартным камином, фасадом камина из кирпича, телевизором на стене и бежевым полом - последний тренд
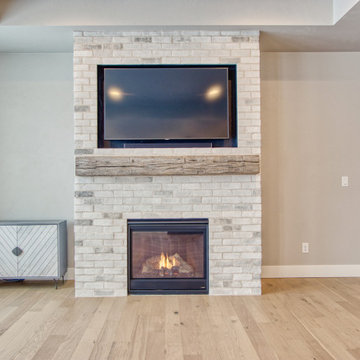
На фото: открытая гостиная комната среднего размера в стиле кантри с серыми стенами, светлым паркетным полом, стандартным камином, фасадом камина из кирпича, телевизором на стене и коричневым полом с
Гостиная с фасадом камина из кирпича и телевизором – фото дизайна интерьера
4

