Гостиная с фасадом камина из кирпича и сводчатым потолком – фото дизайна интерьера
Сортировать:Популярное за сегодня
141 - 160 из 777 фото
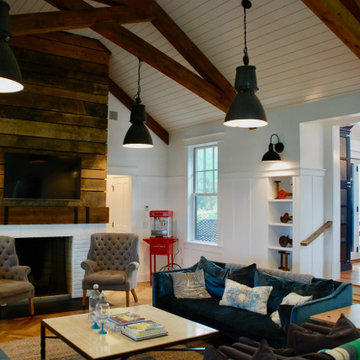
The family room steps down the dining room. This allowed for higher ceilings and the bonus of placing the family room, the screen porch, and the pool pavilion at the same level as the existing exterior pool
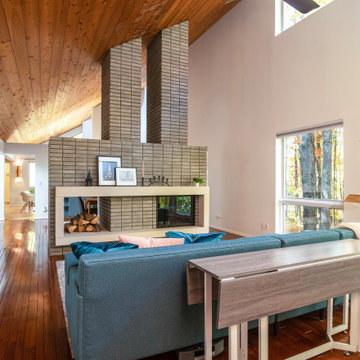
Ralph Rapson MidCentury home staged for sale.
Источник вдохновения для домашнего уюта: открытая гостиная комната среднего размера в стиле ретро с белыми стенами, темным паркетным полом, двусторонним камином, фасадом камина из кирпича, коричневым полом и сводчатым потолком
Источник вдохновения для домашнего уюта: открытая гостиная комната среднего размера в стиле ретро с белыми стенами, темным паркетным полом, двусторонним камином, фасадом камина из кирпича, коричневым полом и сводчатым потолком
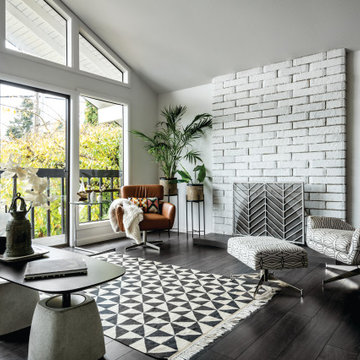
На фото: открытая, парадная гостиная комната среднего размера в современном стиле с белыми стенами, полом из ламината, фасадом камина из кирпича, черным полом, сводчатым потолком и стандартным камином без телевизора с
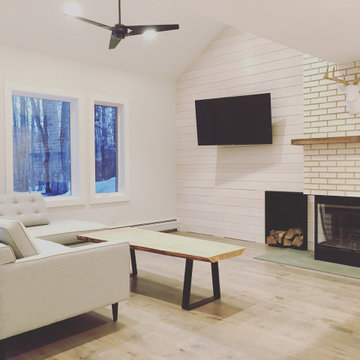
A simple modern approach to today's ski chalet.
Пример оригинального дизайна: изолированная гостиная комната среднего размера в стиле модернизм с белыми стенами, светлым паркетным полом, угловым камином, фасадом камина из кирпича, телевизором на стене, сводчатым потолком и деревянными стенами
Пример оригинального дизайна: изолированная гостиная комната среднего размера в стиле модернизм с белыми стенами, светлым паркетным полом, угловым камином, фасадом камина из кирпича, телевизором на стене, сводчатым потолком и деревянными стенами
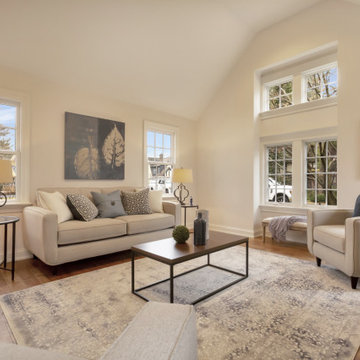
With family life and entertaining in mind, we built this 4,000 sq. ft., 4 bedroom, 3 full baths and 2 half baths house from the ground up! To fit in with the rest of the neighborhood, we constructed an English Tudor style home, but updated it with a modern, open floor plan on the first floor, bright bedrooms, and large windows throughout the home. What sets this home apart are the high-end architectural details that match the home’s Tudor exterior, such as the historically accurate windows encased in black frames. The stunning craftsman-style staircase is a post and rail system, with painted railings. The first floor was designed with entertaining in mind, as the kitchen, living, dining, and family rooms flow seamlessly. The home office is set apart to ensure a quiet space and has its own adjacent powder room. Another half bath and is located off the mudroom. Upstairs, the principle bedroom has a luxurious en-suite bathroom, with Carrera marble floors, furniture quality double vanity, and a large walk in shower. There are three other bedrooms, with a Jack-and-Jill bathroom and an additional hall bathroom.
Rudloff Custom Builders has won Best of Houzz for Customer Service in 2014, 2015 2016, 2017, 2019, and 2020. We also were voted Best of Design in 2016, 2017, 2018, 2019 and 2020, which only 2% of professionals receive. Rudloff Custom Builders has been featured on Houzz in their Kitchen of the Week, What to Know About Using Reclaimed Wood in the Kitchen as well as included in their Bathroom WorkBook article. We are a full service, certified remodeling company that covers all of the Philadelphia suburban area. This business, like most others, developed from a friendship of young entrepreneurs who wanted to make a difference in their clients’ lives, one household at a time. This relationship between partners is much more than a friendship. Edward and Stephen Rudloff are brothers who have renovated and built custom homes together paying close attention to detail. They are carpenters by trade and understand concept and execution. Rudloff Custom Builders will provide services for you with the highest level of professionalism, quality, detail, punctuality and craftsmanship, every step of the way along our journey together.
Specializing in residential construction allows us to connect with our clients early in the design phase to ensure that every detail is captured as you imagined. One stop shopping is essentially what you will receive with Rudloff Custom Builders from design of your project to the construction of your dreams, executed by on-site project managers and skilled craftsmen. Our concept: envision our client’s ideas and make them a reality. Our mission: CREATING LIFETIME RELATIONSHIPS BUILT ON TRUST AND INTEGRITY.
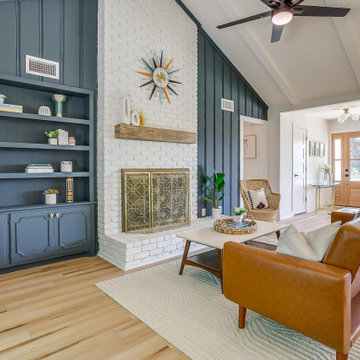
Teal paneling surrounding white brick fireplace in a MCM styled living room.
Идея дизайна: парадная, открытая гостиная комната среднего размера в стиле ретро с стандартным камином, фасадом камина из кирпича, сводчатым потолком и панелями на части стены без телевизора
Идея дизайна: парадная, открытая гостиная комната среднего размера в стиле ретро с стандартным камином, фасадом камина из кирпича, сводчатым потолком и панелями на части стены без телевизора

Multifunctional space combines a sitting area, dining space and office niche. The vaulted ceiling adds to the spaciousness and the wall of windows streams in natural light. The natural wood materials adds warmth to the room and cozy atmosphere.
Photography by Norman Sizemore
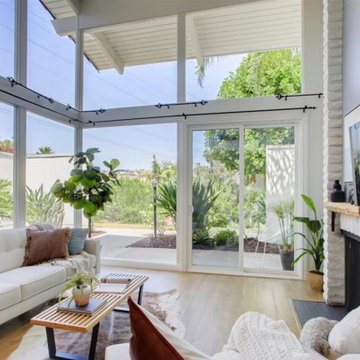
Mid century modern living room staged in Carlsbad CA
Стильный дизайн: большая открытая гостиная комната в стиле ретро с белыми стенами, паркетным полом среднего тона, стандартным камином, фасадом камина из кирпича, телевизором на стене, коричневым полом, сводчатым потолком и кирпичными стенами - последний тренд
Стильный дизайн: большая открытая гостиная комната в стиле ретро с белыми стенами, паркетным полом среднего тона, стандартным камином, фасадом камина из кирпича, телевизором на стене, коричневым полом, сводчатым потолком и кирпичными стенами - последний тренд
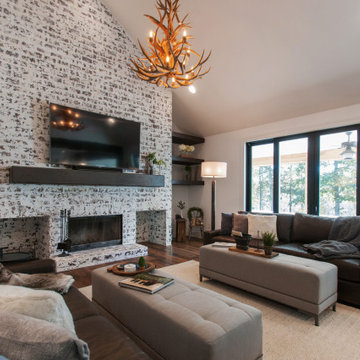
Music Room!!!
На фото: открытая гостиная комната среднего размера в стиле кантри с музыкальной комнатой, белыми стенами, паркетным полом среднего тона, стандартным камином, фасадом камина из кирпича, телевизором на стене, коричневым полом и сводчатым потолком
На фото: открытая гостиная комната среднего размера в стиле кантри с музыкальной комнатой, белыми стенами, паркетным полом среднего тона, стандартным камином, фасадом камина из кирпича, телевизором на стене, коричневым полом и сводчатым потолком
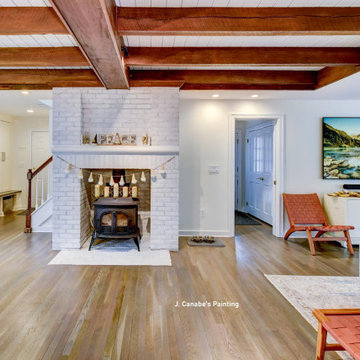
This open floorplan lends itself very nicely to highlight the white and wood tone throughout the house.
Photo credit www.digitaltourhost.com
Идея дизайна: гостиная комната в белых тонах с отделкой деревом в современном стиле с с книжными шкафами и полками, белыми стенами, светлым паркетным полом, стандартным камином, фасадом камина из кирпича, телевизором на стене, зоной отдыха, бежевым полом, сводчатым потолком и акцентной стеной
Идея дизайна: гостиная комната в белых тонах с отделкой деревом в современном стиле с с книжными шкафами и полками, белыми стенами, светлым паркетным полом, стандартным камином, фасадом камина из кирпича, телевизором на стене, зоной отдыха, бежевым полом, сводчатым потолком и акцентной стеной
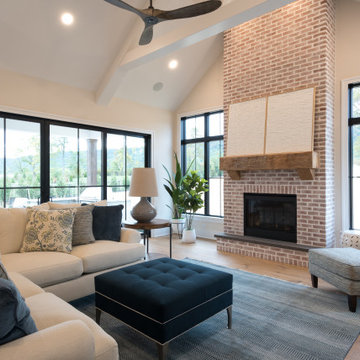
2021 PA Parade of Homes BEST CRAFTSMANSHIP, BEST BATHROOM, BEST KITCHEN IN $1,000,000+ SINGLE FAMILY HOME
Roland Builder is Central PA's Premier Custom Home Builders since 1976
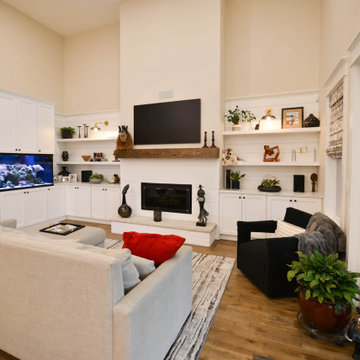
На фото: большая открытая гостиная комната в современном стиле с бежевыми стенами, паркетным полом среднего тона, стандартным камином, фасадом камина из кирпича, коричневым полом и сводчатым потолком
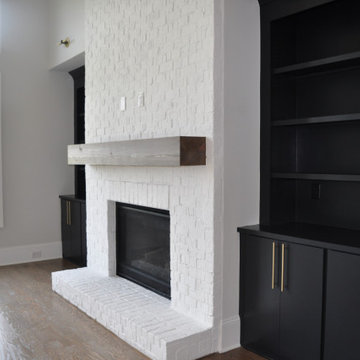
На фото: открытая гостиная комната среднего размера в современном стиле с белыми стенами, темным паркетным полом, стандартным камином, фасадом камина из кирпича, коричневым полом и сводчатым потолком без телевизора с
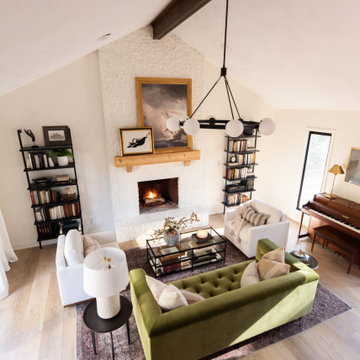
Cass Smith tackled a project to give her best friend a whole room makeover! Cass used Cali Vinyl Legends Laguna Sand to floor the space and bring vibrant warmth to the room. Thank you, Cass for the awesome installation!
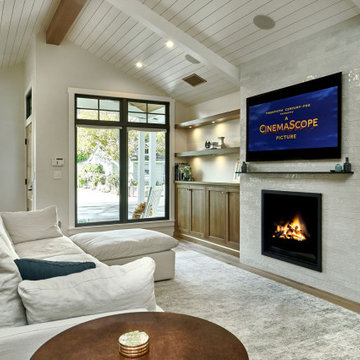
Пример оригинального дизайна: большая открытая гостиная комната в стиле неоклассика (современная классика) с белыми стенами, светлым паркетным полом, стандартным камином, фасадом камина из кирпича, телевизором на стене, серым полом и сводчатым потолком
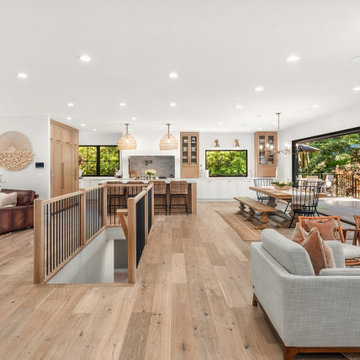
Balboa Oak Hardwood– The Alta Vista Hardwood Flooring is a return to vintage European Design. These beautiful classic and refined floors are crafted out of French White Oak, a premier hardwood species that has been used for everything from flooring to shipbuilding over the centuries due to its stability.
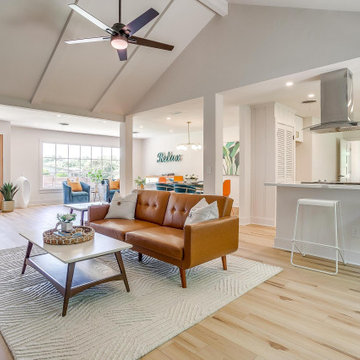
MCM living room with vaulted ceilings.
Источник вдохновения для домашнего уюта: парадная, открытая гостиная комната среднего размера в стиле ретро с белыми стенами, стандартным камином, фасадом камина из кирпича, бежевым полом, сводчатым потолком и панелями на части стены без телевизора
Источник вдохновения для домашнего уюта: парадная, открытая гостиная комната среднего размера в стиле ретро с белыми стенами, стандартным камином, фасадом камина из кирпича, бежевым полом, сводчатым потолком и панелями на части стены без телевизора
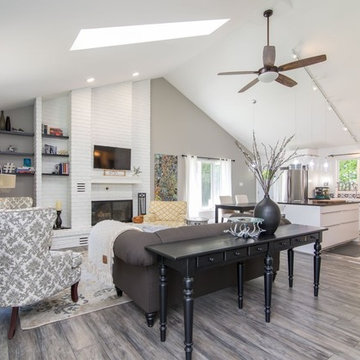
The main living area was drab and the original brick fireplace was not appealing. A new white and grey paint job with some reworking of the fireplace shelving gives it a more updated feel. Lighting was upgraded to LED throughout
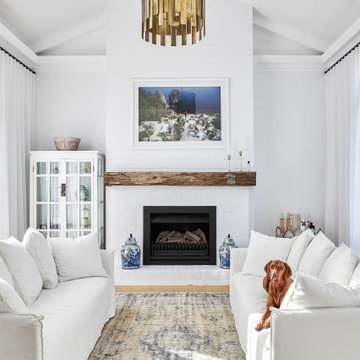
Every inch of this home has been designed with purpose and is nothing short of spectacular. Drawing from farmhouse roots and putting a modern spin has created a home that is a true masterpiece. The small details of colour contrasts, textures, tones and fittings throughout the home all come together to create one big impact, and we just love it!
Intrim supplied Intrim SK49 curved architraves in 90×18, Intrim SK49 skirting boards in 135x18mm, Intrim SK49 architraves in 90x18mm, Intrim LB02 Lining board 135x12mm, Intrim IN04 Inlay mould, Intrim IN25 Inlay mould, Intrim custom Cornice Mould and Intrim custom Chair Rail.
Design: Amy Bullock @Clinton_manor | Building Designer: @smekdesign| Carpentry:@Coastalcreativecarpentry | Builder: @bmgroupau | Photographer: @andymacphersonstudio
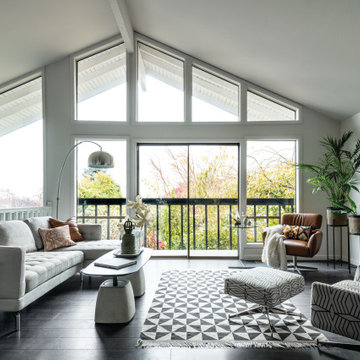
Идея дизайна: открытая гостиная комната среднего размера в стиле неоклассика (современная классика) с белыми стенами, полом из ламината, фасадом камина из кирпича, черным полом и сводчатым потолком без телевизора
Гостиная с фасадом камина из кирпича и сводчатым потолком – фото дизайна интерьера
8