Гостиная с фасадом камина из камня и разноцветным полом – фото дизайна интерьера
Сортировать:
Бюджет
Сортировать:Популярное за сегодня
1 - 20 из 1 028 фото
1 из 3

We took advantage of the double volume ceiling height in the living room and added millwork to the stone fireplace, a reclaimed wood beam and a gorgeous, chandelier. The sliding doors lead out to the sundeck and the lake beyond. TV's mounted above fireplaces tend to be a little high for comfortable viewing from the sofa, so this tv is mounted on a pull down bracket for use when the fireplace is not turned on. Floating white oak shelves replaced upper cabinets above the bar area.

a small family room provides an area for television at the open kitchen and living space
Идея дизайна: маленькая открытая гостиная комната в стиле модернизм с белыми стенами, светлым паркетным полом, стандартным камином, фасадом камина из камня, телевизором на стене, разноцветным полом и деревянными стенами для на участке и в саду
Идея дизайна: маленькая открытая гостиная комната в стиле модернизм с белыми стенами, светлым паркетным полом, стандартным камином, фасадом камина из камня, телевизором на стене, разноцветным полом и деревянными стенами для на участке и в саду

These clients retained MMI to assist with a full renovation of the 1st floor following the Harvey Flood. With 4 feet of water in their home, we worked tirelessly to put the home back in working order. While Harvey served our city lemons, we took the opportunity to make lemonade. The kitchen was expanded to accommodate seating at the island and a butler's pantry. A lovely free-standing tub replaced the former Jacuzzi drop-in and the shower was enlarged to take advantage of the expansive master bathroom. Finally, the fireplace was extended to the two-story ceiling to accommodate the TV over the mantel. While we were able to salvage much of the existing slate flooring, the overall color scheme was updated to reflect current trends and a desire for a fresh look and feel. As with our other Harvey projects, our proudest moments were seeing the family move back in to their beautifully renovated home.

We love this stone accent wall, the exposed beams, vaulted ceilings, and custom lighting fixtures.
Стильный дизайн: огромная парадная, открытая гостиная комната в средиземноморском стиле с разноцветными стенами, паркетным полом среднего тона, стандартным камином, фасадом камина из камня, телевизором на стене, разноцветным полом и сводчатым потолком - последний тренд
Стильный дизайн: огромная парадная, открытая гостиная комната в средиземноморском стиле с разноцветными стенами, паркетным полом среднего тона, стандартным камином, фасадом камина из камня, телевизором на стене, разноцветным полом и сводчатым потолком - последний тренд

На фото: большая гостиная комната в классическом стиле с серыми стенами, стандартным камином, фасадом камина из камня, телевизором на стене, бетонным полом и разноцветным полом

Свежая идея для дизайна: открытая гостиная комната среднего размера в современном стиле с с книжными шкафами и полками, разноцветными стенами, полом из керамической плитки, фасадом камина из камня, мультимедийным центром и разноцветным полом без камина - отличное фото интерьера
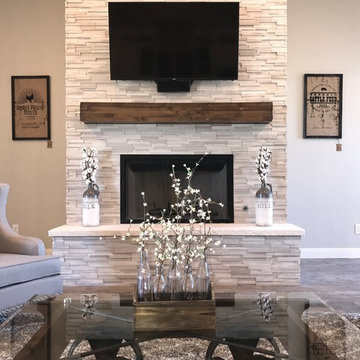
2017 Parade Home by Scott Branson of Branson Homes. Designed by Casey Branson. Photo credit to Gary Hill.
На фото: большая открытая гостиная комната в стиле кантри с серыми стенами, полом из керамогранита, стандартным камином, фасадом камина из камня, телевизором на стене и разноцветным полом
На фото: большая открытая гостиная комната в стиле кантри с серыми стенами, полом из керамогранита, стандартным камином, фасадом камина из камня, телевизором на стене и разноцветным полом

Luxury Penthouse Living,
Идея дизайна: огромная парадная, открытая гостиная комната в современном стиле с разноцветными стенами, мраморным полом, стандартным камином, фасадом камина из камня, разноцветным полом, многоуровневым потолком и панелями на части стены
Идея дизайна: огромная парадная, открытая гостиная комната в современном стиле с разноцветными стенами, мраморным полом, стандартным камином, фасадом камина из камня, разноцветным полом, многоуровневым потолком и панелями на части стены

Пример оригинального дизайна: большая двухуровневая гостиная комната в стиле кантри с белыми стенами, паркетным полом среднего тона, двусторонним камином, фасадом камина из камня, скрытым телевизором, разноцветным полом и потолком из вагонки

На фото: большая парадная, открытая гостиная комната в стиле рустика с разноцветными стенами, бетонным полом, горизонтальным камином, фасадом камина из камня, разноцветным полом, сводчатым потолком и кирпичными стенами

This luxurious farmhouse entry and living area features custom beams and all natural finishes. It brings old world luxury and pairs it with a farmhouse feel. The stone archway and soaring ceilings make this space unforgettable!

We love this living room's arched entryways, vaulted ceilings, ceiling detail, and pocket doors.
Свежая идея для дизайна: огромная открытая гостиная комната в средиземноморском стиле с белыми стенами, мраморным полом, стандартным камином, фасадом камина из камня, разноцветным полом, кессонным потолком и панелями на части стены без телевизора - отличное фото интерьера
Свежая идея для дизайна: огромная открытая гостиная комната в средиземноморском стиле с белыми стенами, мраморным полом, стандартным камином, фасадом камина из камня, разноцветным полом, кессонным потолком и панелями на части стены без телевизора - отличное фото интерьера

The great room and dining room has a grand rustic stone fireplace-pine walls-pine log furniture -rugs and wood flooring overlooking tall pines and views of the ski mountain and surrounding valleys.
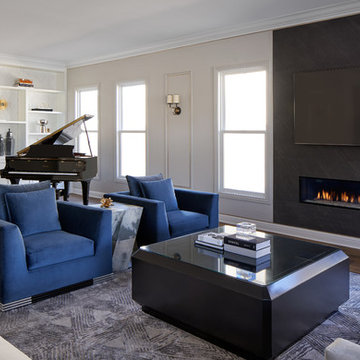
This contemporary transitional great family living room has a cozy lived-in look, but still looks crisp with fine custom made contemporary furniture made of kiln-dried Alder wood from sustainably harvested forests and hard solid maple wood with premium finishes and upholstery treatments. Stone textured fireplace wall makes a bold sleek statement in contrast to custom-made ivory white display bookcase.
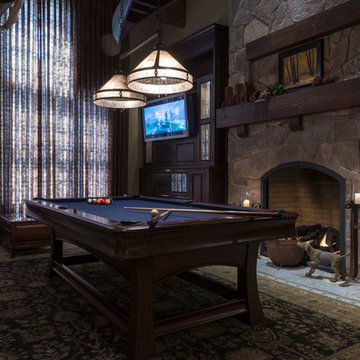
Classic Traditional Style, cast concrete countertops, walnut island top, hand hewn beams, radiant floor heat, distressed beam ceiling, traditional kitchen, classic bathroom design, pedestal sink, freestanding tub, Glen Eden Ashville carpet, Glen Eden Natural Cords Earthenware carpet, Stark Stansbury Jade carpet, Stark Stansbury Black carpet, Zanella Engineered Walnut Rosella flooring, Travertine Versai, Spanish Cotta Series in Matte, Alpha Tumbled Mocha, NSDG Multi Light slate; Alpha Mojave marble, Alpha New Beige marble, Ann Sacks BB05 Celery, Rocky Mountain Hardware. Photo credit: Farrell Scott

We love these arched entryways, vaulted ceilings, exposed beams, and wood flooring.
Свежая идея для дизайна: огромная открытая гостиная комната в стиле рустика с разноцветными стенами, темным паркетным полом, стандартным камином, фасадом камина из камня, телевизором на стене, разноцветным полом, балками на потолке и кирпичными стенами - отличное фото интерьера
Свежая идея для дизайна: огромная открытая гостиная комната в стиле рустика с разноцветными стенами, темным паркетным полом, стандартным камином, фасадом камина из камня, телевизором на стене, разноцветным полом, балками на потолке и кирпичными стенами - отличное фото интерьера
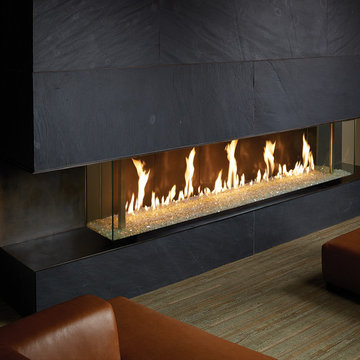
72" x 12" Bay, DaVinci Custom Fireplace
Идея дизайна: большая открытая гостиная комната в современном стиле с бежевыми стенами, ковровым покрытием, горизонтальным камином, фасадом камина из камня и разноцветным полом
Идея дизайна: большая открытая гостиная комната в современном стиле с бежевыми стенами, ковровым покрытием, горизонтальным камином, фасадом камина из камня и разноцветным полом
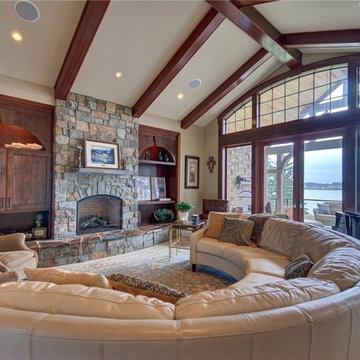
Стильный дизайн: большая открытая гостиная комната в стиле рустика с бежевыми стенами, полом из травертина, стандартным камином, фасадом камина из камня, скрытым телевизором и разноцветным полом - последний тренд

Download our free ebook, Creating the Ideal Kitchen. DOWNLOAD NOW
This unit, located in a 4-flat owned by TKS Owners Jeff and Susan Klimala, was remodeled as their personal pied-à-terre, and doubles as an Airbnb property when they are not using it. Jeff and Susan were drawn to the location of the building, a vibrant Chicago neighborhood, 4 blocks from Wrigley Field, as well as to the vintage charm of the 1890’s building. The entire 2 bed, 2 bath unit was renovated and furnished, including the kitchen, with a specific Parisian vibe in mind.
Although the location and vintage charm were all there, the building was not in ideal shape -- the mechanicals -- from HVAC, to electrical, plumbing, to needed structural updates, peeling plaster, out of level floors, the list was long. Susan and Jeff drew on their expertise to update the issues behind the walls while also preserving much of the original charm that attracted them to the building in the first place -- heart pine floors, vintage mouldings, pocket doors and transoms.
Because this unit was going to be primarily used as an Airbnb, the Klimalas wanted to make it beautiful, maintain the character of the building, while also specifying materials that would last and wouldn’t break the budget. Susan enjoyed the hunt of specifying these items and still coming up with a cohesive creative space that feels a bit French in flavor.
Parisian style décor is all about casual elegance and an eclectic mix of old and new. Susan had fun sourcing some more personal pieces of artwork for the space, creating a dramatic black, white and moody green color scheme for the kitchen and highlighting the living room with pieces to showcase the vintage fireplace and pocket doors.
Photographer: @MargaretRajic
Photo stylist: @Brandidevers
Do you have a new home that has great bones but just doesn’t feel comfortable and you can’t quite figure out why? Contact us here to see how we can help!

1200 sqft ADU with covered porches, beams, by fold doors, open floor plan , designer built
Источник вдохновения для домашнего уюта: открытая гостиная комната среднего размера в стиле кантри с с книжными шкафами и полками, разноцветными стенами, полом из керамической плитки, печью-буржуйкой, фасадом камина из камня, телевизором на стене, разноцветным полом, балками на потолке и панелями на стенах
Источник вдохновения для домашнего уюта: открытая гостиная комната среднего размера в стиле кантри с с книжными шкафами и полками, разноцветными стенами, полом из керамической плитки, печью-буржуйкой, фасадом камина из камня, телевизором на стене, разноцветным полом, балками на потолке и панелями на стенах
Гостиная с фасадом камина из камня и разноцветным полом – фото дизайна интерьера
1

