Гостиная с фасадом камина из камня и потолком с обоями – фото дизайна интерьера
Сортировать:
Бюджет
Сортировать:Популярное за сегодня
61 - 80 из 102 фото
1 из 3
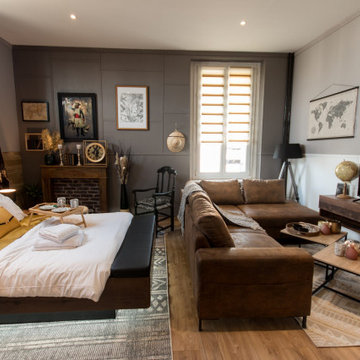
Un appartement où on se sent l’âme d’un explorateur, d’un voyageur.
Идея дизайна: маленькая открытая, серо-белая гостиная комната:: освещение в морском стиле с домашним баром, серыми стенами, паркетным полом среднего тона, фасадом камина из камня, телевизором в углу, коричневым полом и потолком с обоями для на участке и в саду
Идея дизайна: маленькая открытая, серо-белая гостиная комната:: освещение в морском стиле с домашним баром, серыми стенами, паркетным полом среднего тона, фасадом камина из камня, телевизором в углу, коричневым полом и потолком с обоями для на участке и в саду
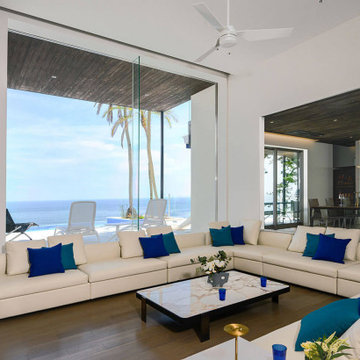
庇とダイニングの天井を合わせ、一体感のある空間に。リビングはテラスよりもレベルを下げることで、4.3mの天井高を確保。
Идея дизайна: изолированная гостиная комната среднего размера в стиле модернизм с белыми стенами, паркетным полом среднего тона, горизонтальным камином, фасадом камина из камня, телевизором на стене, бежевым полом, потолком с обоями, обоями на стенах и акцентной стеной
Идея дизайна: изолированная гостиная комната среднего размера в стиле модернизм с белыми стенами, паркетным полом среднего тона, горизонтальным камином, фасадом камина из камня, телевизором на стене, бежевым полом, потолком с обоями, обоями на стенах и акцентной стеной
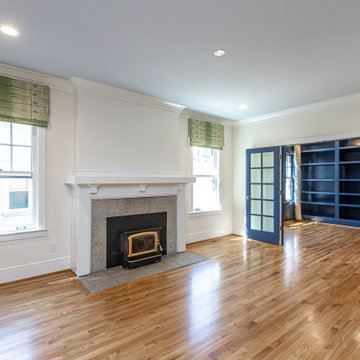
На фото: открытая гостиная комната среднего размера в классическом стиле с белыми стенами, паркетным полом среднего тона, печью-буржуйкой, фасадом камина из камня и потолком с обоями с
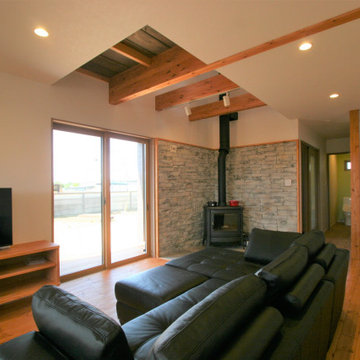
Стильный дизайн: гостиная комната среднего размера в стиле кантри с белыми стенами, паркетным полом среднего тона, печью-буржуйкой, фасадом камина из камня, отдельно стоящим телевизором, коричневым полом, потолком с обоями и обоями на стенах - последний тренд
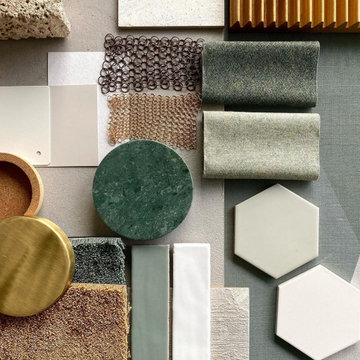
Grau, Grüntöne, Beige und helles Holz in Kombination mit weiiß sind die vorherrschenden Farben in dem umgebauten Haus aus den 60-ern.
Ein moderner fugenloser Betonboden, in Kombination mit einem hellen Escheparkett und dekorativen Stäbchenfliesen verleihen dem Haus eine moderne, aber dennoch warme Atmosphäre.
Die Tapete in verschiedenen Grüntönen erstreckt sich entlaursprüngliche Tuffstein des Kamin aus den 60-er Jahren wurde sorgfältig aus- und wieder eingebaut.
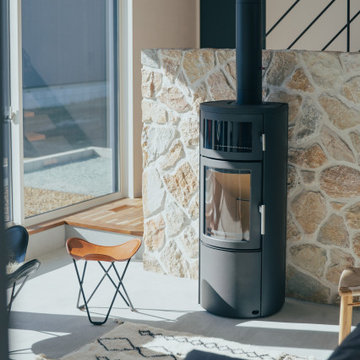
インテリアのアクセントにもなる薪ストーブの遮熱壁には岩肌の粗々しさと色の美しさが陰影を生む、ロックフェイスで仕上げ、ワンランク上の空間に。
Пример оригинального дизайна: гостиная комната в современном стиле с белыми стенами, паркетным полом среднего тона, печью-буржуйкой, фасадом камина из камня, серым полом, потолком с обоями и обоями на стенах
Пример оригинального дизайна: гостиная комната в современном стиле с белыми стенами, паркетным полом среднего тона, печью-буржуйкой, фасадом камина из камня, серым полом, потолком с обоями и обоями на стенах
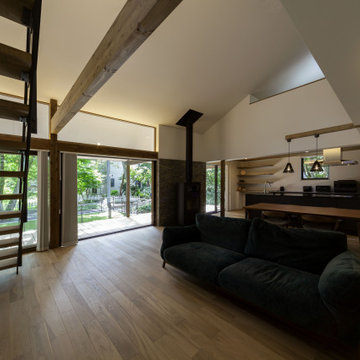
広々としたリビングは屋根の形状を生かした吹き抜けで、高さからくる開放感も。大開口の先にはドッグランや木々の緑が目を楽しませてくれる。
Источник вдохновения для домашнего уюта: открытая гостиная комната среднего размера с белыми стенами, светлым паркетным полом, печью-буржуйкой, фасадом камина из камня, телевизором на стене, черным полом, потолком с обоями и обоями на стенах
Источник вдохновения для домашнего уюта: открытая гостиная комната среднего размера с белыми стенами, светлым паркетным полом, печью-буржуйкой, фасадом камина из камня, телевизором на стене, черным полом, потолком с обоями и обоями на стенах
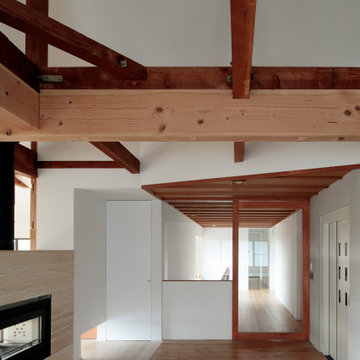
©︎鳥村鋼一
На фото: открытая гостиная комната в стиле модернизм с белыми стенами, паркетным полом среднего тона, двусторонним камином, фасадом камина из камня, бежевым полом, потолком с обоями и обоями на стенах без телевизора с
На фото: открытая гостиная комната в стиле модернизм с белыми стенами, паркетным полом среднего тона, двусторонним камином, фасадом камина из камня, бежевым полом, потолком с обоями и обоями на стенах без телевизора с
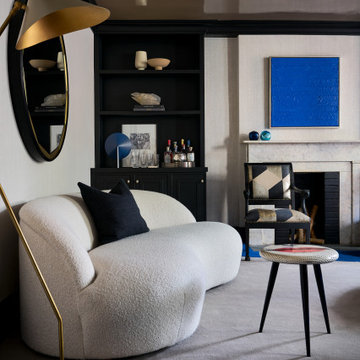
Стильный дизайн: маленькая изолированная гостиная комната в стиле модернизм с с книжными шкафами и полками, белыми стенами, ковровым покрытием, стандартным камином, фасадом камина из камня, черным полом, потолком с обоями и обоями на стенах без телевизора для на участке и в саду - последний тренд

Muted dark bold colours creating a warm snug ambience in this plush Victorian Living Room. Furnishings and succulent plants are paired with striking yellow accent furniture with soft rugs and throws to make a stylish yet inviting living space for the whole family, including the dog.
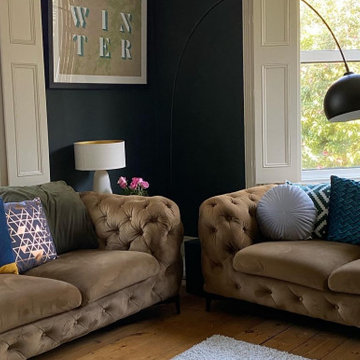
Muted dark bold colours creating a warm snug ambience in this plush Victorian Living Room. Furnishings and succulent plants are paired with striking yellow accent furniture with soft rugs and throws to make a stylish yet inviting living space for the whole family, including the dog.
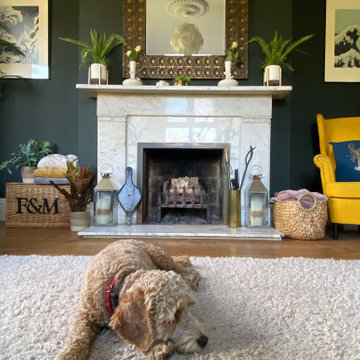
Muted dark bold colours creating a warm snug ambience in this plush Victorian Living Room. Furnishings and succulent plants are paired with striking yellow accent furniture with soft rugs and throws to make a stylish yet inviting living space for the whole family, including the dog.
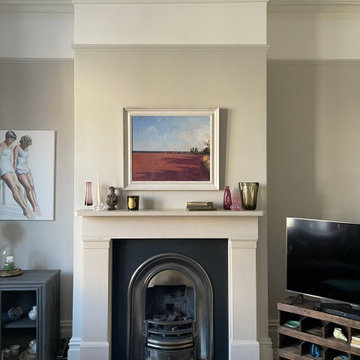
This was a through lounge and has been returned back to two rooms - a lounge and study. The clients have a gorgeously eclectic collection of furniture and art and the project has been to give context to all these items in a warm, inviting, family setting.
No dressing required, just come in home and enjoy!
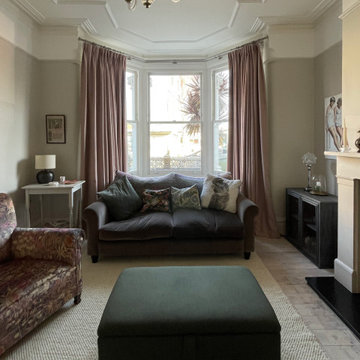
This was a through lounge and has been returned back to two rooms - a lounge and study. The clients have a gorgeously eclectic collection of furniture and art and the project has been to give context to all these items in a warm, inviting, family setting.
No dressing required, just come in home and enjoy!
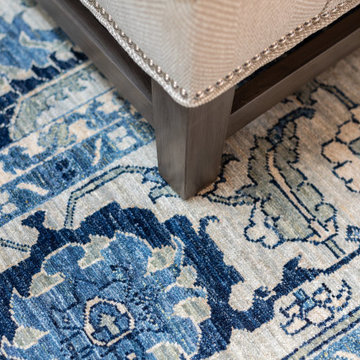
As in most homes, the family room and kitchen is the hub of the home. Walls and ceiling are papered with a look like grass cloth vinyl, offering just a bit of texture and interest. Flanking custom Kravet sofas provide a comfortable place to talk to the cook! The game table expands for additional players or a large puzzle. The mural depicts the over 50 acres of ponds, rolling hills and two covered bridges built by the home owner.

As in most homes, the family room and kitchen is the hub of the home. Walls and ceiling are papered with a faux grass cloth vinyl, offering just a bit of texture and interest. Flanking custom Kravet sofas provide a comfortable place to talk to the cook! Custom cabinetry from Hanford. Subzero and Wolf appliances.The game table expands for additional players or a large puzzle. The mural depicts the over 50 acres of ponds, rolling hills and two covered bridges built by the home owner.
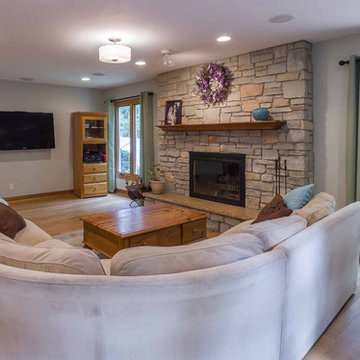
Пример оригинального дизайна: изолированная гостиная комната среднего размера в стиле неоклассика (современная классика) с серыми стенами, светлым паркетным полом, стандартным камином, фасадом камина из камня, телевизором на стене, коричневым полом, потолком с обоями и обоями на стенах
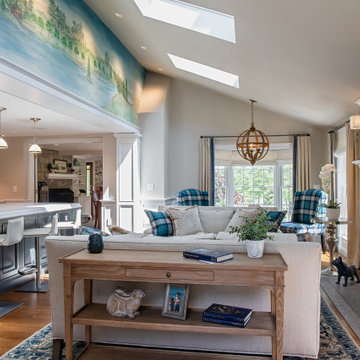
As in most homes, the family room and kitchen is the hub of the home. Walls and ceiling are papered with a look like grass cloth vinyl, offering just a bit of texture and interest. Flanking custom Kravet sofas provide a comfortable place to talk to the cook! The game table expands for additional players or a large puzzle. The mural depicts the over 50 acres of ponds, rolling hills and two covered bridges built by the home owner.

This 1990s brick home had decent square footage and a massive front yard, but no way to enjoy it. Each room needed an update, so the entire house was renovated and remodeled, and an addition was put on over the existing garage to create a symmetrical front. The old brown brick was painted a distressed white.
The 500sf 2nd floor addition includes 2 new bedrooms for their teen children, and the 12'x30' front porch lanai with standing seam metal roof is a nod to the homeowners' love for the Islands. Each room is beautifully appointed with large windows, wood floors, white walls, white bead board ceilings, glass doors and knobs, and interior wood details reminiscent of Hawaiian plantation architecture.
The kitchen was remodeled to increase width and flow, and a new laundry / mudroom was added in the back of the existing garage. The master bath was completely remodeled. Every room is filled with books, and shelves, many made by the homeowner.
Project photography by Kmiecik Imagery.
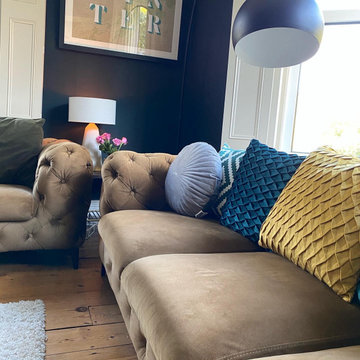
Muted dark bold colours creating a warm snug ambience in this plush Victorian Living Room. Furnishings and succulent plants are paired with striking yellow accent furniture with soft rugs and throws to make a stylish yet inviting living space for the whole family, including the dog.
Гостиная с фасадом камина из камня и потолком с обоями – фото дизайна интерьера
4

