Гостиная с фасадом камина из камня и любой отделкой стен – фото дизайна интерьера
Сортировать:
Бюджет
Сортировать:Популярное за сегодня
81 - 100 из 4 047 фото
1 из 3

Previously used as an office, this space had an awkwardly placed window to the left of the fireplace. By removing the window and building a bookcase to match the existing, the room feels balanced and symmetrical. Panel molding was added (by the homeowner!) and the walls were lacquered a deep navy. Bold modern green lounge chairs and a trio of crystal pendants make this cozy lounge next level. A console with upholstered ottomans keeps cocktails at the ready while adding two additional seats. Cornflower blue drapery frame the french doors and layer another shade of blue. Silk floral pillows have a handpainted quality to them and establish the palette. Hanging the birch tree pieces from chain add a layer of drama to the room.
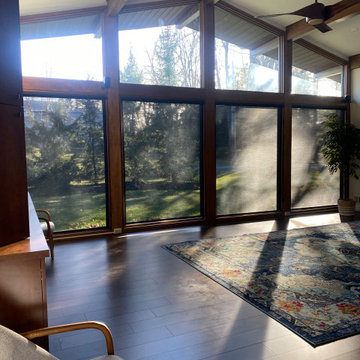
When Shannon initially contacted me, she was a tad nervous. When had been referred to me but i think a little intimidated none the less. The goal was to update the Living room.
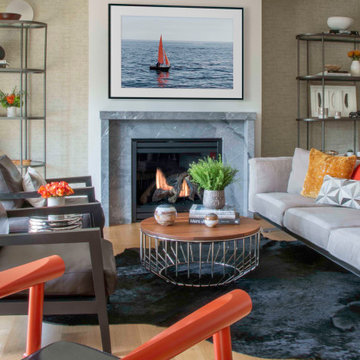
Juxtaposing modern silhouettes with traditional coastal textures, this Cape Cod condo strikes the perfect balance. Neutral tones in the common area are accented by pops of orange and yellow. A geometric navy wallcovering in the guest bedroom nods to ocean currents while an unexpected powder room print is sure to catch your eye.

Harbor View is a modern-day interpretation of the shingled vacation houses of its seaside community. The gambrel roof, horizontal, ground-hugging emphasis, and feeling of simplicity, are all part of the character of the place.
While fitting in with local traditions, Harbor View is meant for modern living. The kitchen is a central gathering spot, open to the main combined living/dining room and to the waterside porch. One easily moves between indoors and outdoors.
The house is designed for an active family, a couple with three grown children and a growing number of grandchildren. It is zoned so that the whole family can be there together but retain privacy. Living, dining, kitchen, library, and porch occupy the center of the main floor. One-story wings on each side house two bedrooms and bathrooms apiece, and two more bedrooms and bathrooms and a study occupy the second floor of the central block. The house is mostly one room deep, allowing cross breezes and light from both sides.
The porch, a third of which is screened, is a main dining and living space, with a stone fireplace offering a cozy place to gather on summer evenings.
A barn with a loft provides storage for a car or boat off-season and serves as a big space for projects or parties in summer.
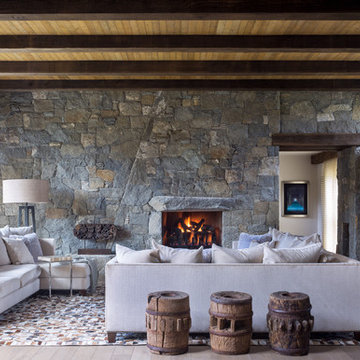
Стильный дизайн: парадная, открытая гостиная комната в стиле рустика с светлым паркетным полом, стандартным камином, фасадом камина из камня, бежевым полом и балками на потолке - последний тренд
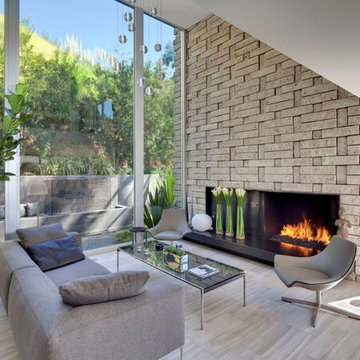
Свежая идея для дизайна: парадная гостиная комната среднего размера в современном стиле с светлым паркетным полом, стандартным камином, фасадом камина из камня и бежевыми стенами без телевизора - отличное фото интерьера
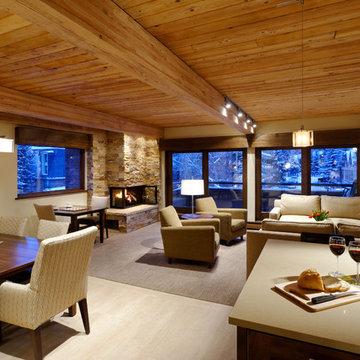
На фото: открытая гостиная комната среднего размера в современном стиле с бежевыми стенами, ковровым покрытием, двусторонним камином, фасадом камина из камня и мультимедийным центром с

Level Three: We selected a suspension light (metal, glass and silver-leaf) as a key feature of the living room seating area to counter the bold fireplace. It lends drama (albeit, subtle) to the room with its abstract shapes. The silver planes become ephemeral when they reflect and refract the environment: high storefront windows overlooking big blue skies, roaming clouds and solid mountain vistas.
Photograph © Darren Edwards, San Diego

This Edwardian house in Redland has been refurbished from top to bottom. The 1970s decor has been replaced with a contemporary and slightly eclectic design concept. The front living room had to be completely rebuilt as the existing layout included a garage. Wall panelling has been added to the walls and the walls have been painted in Farrow and Ball Studio Green to create a timeless yes mysterious atmosphere. The false ceiling has been removed to reveal the original ceiling pattern which has been painted with gold paint. All sash windows have been replaced with timber double glazed sash windows.
An in built media wall complements the wall panelling.
The interior design is by Ivywell Interiors.

Свежая идея для дизайна: изолированная гостиная комната среднего размера в стиле кантри с бежевыми стенами, светлым паркетным полом, стандартным камином, фасадом камина из камня, мультимедийным центром, коричневым полом, потолком из вагонки и панелями на части стены - отличное фото интерьера

Идея дизайна: большая открытая гостиная комната в классическом стиле с белыми стенами, светлым паркетным полом, стандартным камином, фасадом камина из камня, коричневым полом, потолком из вагонки и панелями на стенах
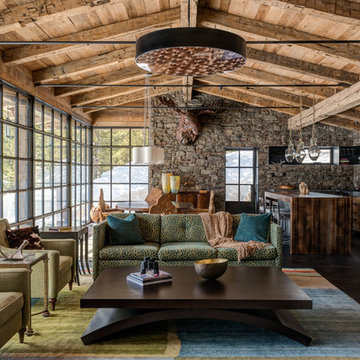
На фото: парадная, открытая гостиная комната в стиле рустика с стандартным камином, фасадом камина из камня, коричневым полом и ковром на полу
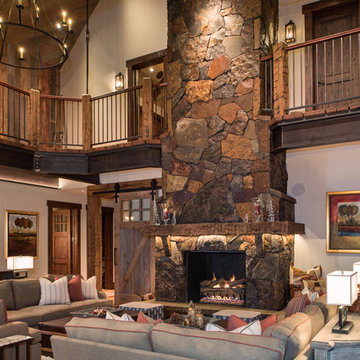
Sinead Hastings
Стильный дизайн: большая парадная, открытая гостиная комната:: освещение в стиле рустика с фасадом камина из камня и стандартным камином без телевизора - последний тренд
Стильный дизайн: большая парадная, открытая гостиная комната:: освещение в стиле рустика с фасадом камина из камня и стандартным камином без телевизора - последний тренд
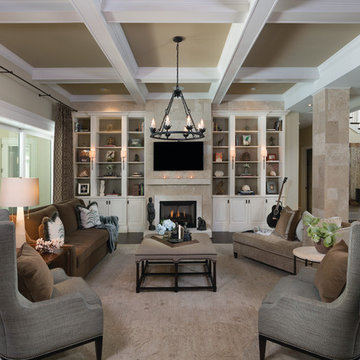
Идея дизайна: большая открытая, парадная гостиная комната:: освещение в стиле неоклассика (современная классика) с коричневыми стенами, темным паркетным полом, стандартным камином, фасадом камина из камня и телевизором на стене
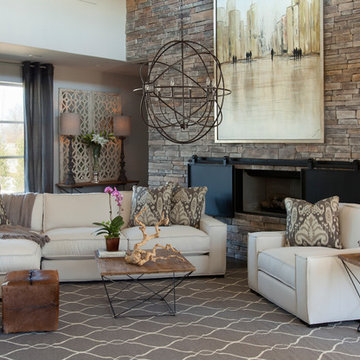
На фото: гостиная комната в стиле неоклассика (современная классика) с фасадом камина из камня и красивыми шторами с

Photography by Michael J. Lee Photography
Свежая идея для дизайна: большая парадная, изолированная гостиная комната в стиле неоклассика (современная классика) с белыми стенами, паркетным полом среднего тона, стандартным камином, фасадом камина из камня, телевизором на стене, серым полом и панелями на части стены - отличное фото интерьера
Свежая идея для дизайна: большая парадная, изолированная гостиная комната в стиле неоклассика (современная классика) с белыми стенами, паркетным полом среднего тона, стандартным камином, фасадом камина из камня, телевизором на стене, серым полом и панелями на части стены - отличное фото интерьера

We were asked to put together designs for this beautiful Georgian mill, our client specifically asked for help with bold colour schemes and quirky accessories to style the space. We provided most of the furniture fixtures and fittings and designed the panelling and lighting elements.

Стильный дизайн: большая открытая комната для игр в стиле неоклассика (современная классика) с белыми стенами, светлым паркетным полом, стандартным камином, фасадом камина из камня, телевизором на стене, бежевым полом, кессонным потолком и панелями на части стены - последний тренд

Removed Existing Wood Fireplace and Built in TV Console
Frame For new Fireplace and TV
Стильный дизайн: большая открытая гостиная комната с полом из травертина, подвесным камином, фасадом камина из камня, скрытым телевизором, бежевым полом и деревянными стенами - последний тренд
Стильный дизайн: большая открытая гостиная комната с полом из травертина, подвесным камином, фасадом камина из камня, скрытым телевизором, бежевым полом и деревянными стенами - последний тренд

High-Performance Design Process
Each BONE Structure home is optimized for energy efficiency using our high-performance process. Learn more about this unique approach.
Гостиная с фасадом камина из камня и любой отделкой стен – фото дизайна интерьера
5

