Гостиная с фасадом камина из камня и коричневым полом – фото дизайна интерьера
Сортировать:
Бюджет
Сортировать:Популярное за сегодня
161 - 180 из 35 929 фото
1 из 3

Идея дизайна: большая парадная, изолированная гостиная комната в стиле рустика с бежевыми стенами, паркетным полом среднего тона, стандартным камином, фасадом камина из камня, телевизором на стене и коричневым полом
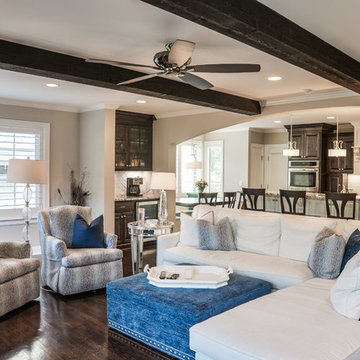
Bazemore Studios
Стильный дизайн: открытая гостиная комната среднего размера в морском стиле с серыми стенами, темным паркетным полом, стандартным камином, фасадом камина из камня, телевизором на стене и коричневым полом - последний тренд
Стильный дизайн: открытая гостиная комната среднего размера в морском стиле с серыми стенами, темным паркетным полом, стандартным камином, фасадом камина из камня, телевизором на стене и коричневым полом - последний тренд
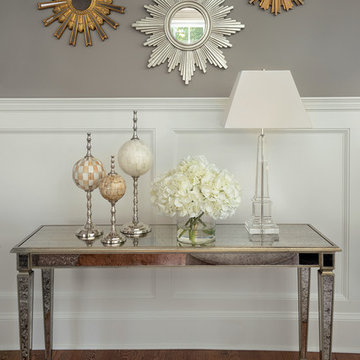
Стильный дизайн: огромная парадная, изолированная гостиная комната в стиле неоклассика (современная классика) с бежевыми стенами, паркетным полом среднего тона, стандартным камином, фасадом камина из камня и коричневым полом без телевизора - последний тренд
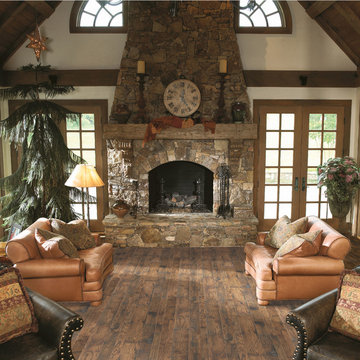
Пример оригинального дизайна: парадная, изолированная гостиная комната среднего размера в стиле рустика с коричневыми стенами, полом из винила, стандартным камином, фасадом камина из камня и коричневым полом без телевизора
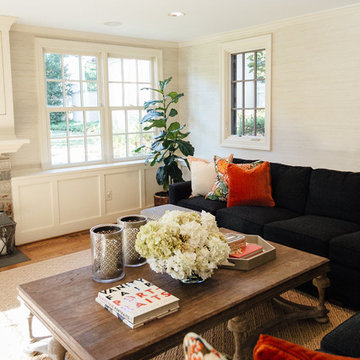
Идея дизайна: открытая гостиная комната среднего размера в стиле неоклассика (современная классика) с бежевыми стенами, стандартным камином, фасадом камина из камня, скрытым телевизором, паркетным полом среднего тона и коричневым полом

Стильный дизайн: большая парадная, открытая гостиная комната:: освещение в современном стиле с белыми стенами, темным паркетным полом, стандартным камином, фасадом камина из камня и коричневым полом - последний тренд

We remodeled the exisiting fireplace with a heavier mass of stone and waxed steel plate frame. The stone fireplace wall is held off the new TV/media cabinet with a steel reveal. The hearth is floating Ceasarstone that matches the adjacent open kitchen countertop.
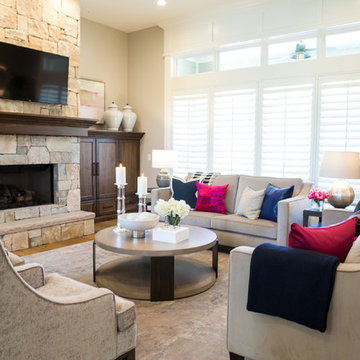
Interior Design By Lisman Studio Interior Design
Пример оригинального дизайна: открытая гостиная комната среднего размера в классическом стиле с паркетным полом среднего тона, стандартным камином, фасадом камина из камня, телевизором на стене, бежевыми стенами и коричневым полом
Пример оригинального дизайна: открытая гостиная комната среднего размера в классическом стиле с паркетным полом среднего тона, стандартным камином, фасадом камина из камня, телевизором на стене, бежевыми стенами и коричневым полом
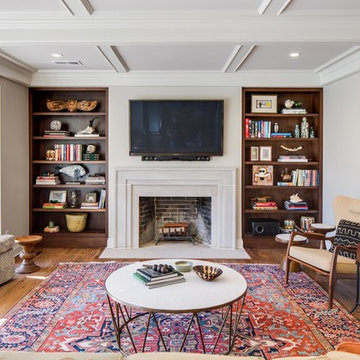
Свежая идея для дизайна: парадная, открытая гостиная комната среднего размера в стиле неоклассика (современная классика) с темным паркетным полом, стандартным камином, телевизором на стене, серыми стенами, фасадом камина из камня и коричневым полом - отличное фото интерьера

Interior Design by Michele Hybner and Shawn Falcone. Photos by Amoura Productions
На фото: парадная, открытая гостиная комната в стиле неоклассика (современная классика) с коричневыми стенами, темным паркетным полом, горизонтальным камином, фасадом камина из камня, телевизором на стене и коричневым полом с
На фото: парадная, открытая гостиная комната в стиле неоклассика (современная классика) с коричневыми стенами, темным паркетным полом, горизонтальным камином, фасадом камина из камня, телевизором на стене и коричневым полом с
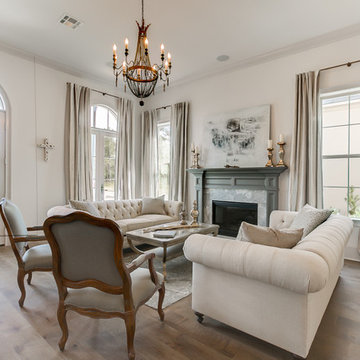
Southern Builders is a commercial and residential builder located in the New Orleans area. We have been serving Southeast Louisiana and Mississippi since 1980, building single family homes, custom homes, apartments, condos, and commercial buildings.
We believe in working close with our clients, whether as a subcontractor or a general contractor. Our success comes from building a team between the owner, the architects and the workers in the field. If your design demands that southern charm, it needs a team that will bring professional leadership and pride to your project. Southern Builders is that team. We put your interest and personal touch into the small details that bring large results.
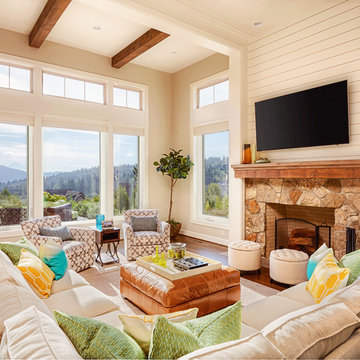
The Aspect Window Series has been independently tested to meet strict energy efficiency standards and is ENERGY STAR® certified.
Aspect brand custom vinyl windows come standard with an innovative, multi-chambered frame and sash design, triple weather-stripping and ComforTech™ Warm Edge Glazing, a high-tech glass package that measurably improves thermal performance—for less heat loss, warmer glass temperatures and reduced interior condensation.
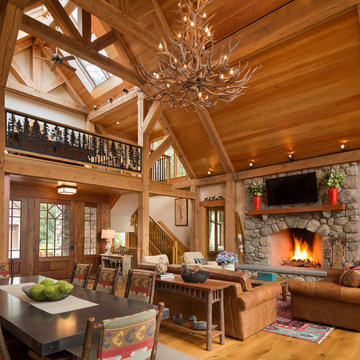
Great Room, balcony - Photo: Tim Lee Photography
Идея дизайна: большая парадная, открытая гостиная комната:: освещение в стиле рустика с бежевыми стенами, паркетным полом среднего тона, стандартным камином, фасадом камина из камня, телевизором на стене и коричневым полом
Идея дизайна: большая парадная, открытая гостиная комната:: освещение в стиле рустика с бежевыми стенами, паркетным полом среднего тона, стандартным камином, фасадом камина из камня, телевизором на стене и коричневым полом
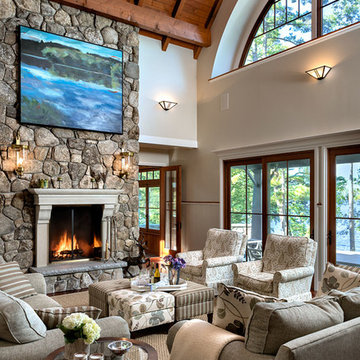
Источник вдохновения для домашнего уюта: огромная парадная, открытая гостиная комната в классическом стиле с серыми стенами, темным паркетным полом, стандартным камином, фасадом камина из камня и коричневым полом без телевизора
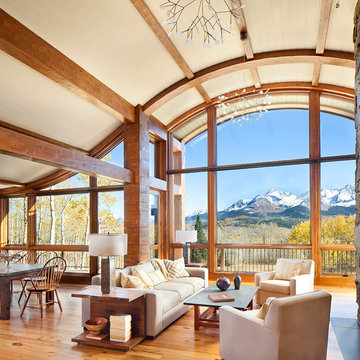
When full-time Massachusetts residents contemplate building a second home in Telluride, Colorado the question immediately arises; does it make most sense to hire a regionally based Rocky Mountain architect or a sea level architect conveniently located for all of the rigorous collaboration required for successful bespoke home design. Determined to prove the latter true, Siemasko + Verbridge accompanied the potential client as they scoured the undulating Telluride landscape in search of the perfect house site.
The selected site’s harmonious balance of untouched meadow rising up to meet the edge of an aspen grove and the opposing 180 degree view of Wilson’s Range spoke to everyone. A plateau just beyond a fork in the meadow provided a natural flatland, requiring little excavation and yet the right amount of upland slope to capture the views. The intrinsic character of the site was only enriched by an elk trail and snake-rail fence.
Establishing the expanse of Wilson’s range would be best served by rejecting the notion of selected views, the central sweeping curve of the roof inverts a small saddle in the range with which it is perfectly aligned. The soaring wave of custom windows and the open floor plan make the relatively modest house feel sizable despite its footprint of just under 2,000 square feet. Officially a two bedroom home, the bunk room and loft allow the home to comfortably sleep ten, encouraging large gatherings of family and friends. The home is completely off the grid in response to the unique and fragile qualities of the landscape. Great care was taken to respect the regions vernacular through the use of mostly native materials and a palette derived from the terrain found at 9,820 feet above sea level.
Photographer: Gibeon Photography
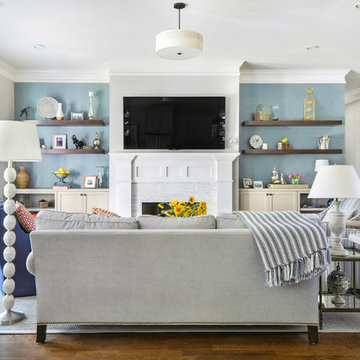
This comfy living room is right off the kitchen and makes entertaining a breeze. With French door opening to the patio, who could ask for more? Dog and kid friendly fabrics and rug make this a haven for watching TV or family game night!
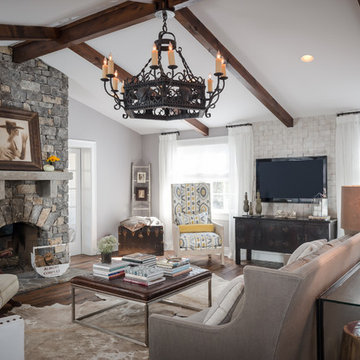
Идея дизайна: большая открытая гостиная комната в классическом стиле с серыми стенами, темным паркетным полом, стандартным камином, фасадом камина из камня, телевизором на стене и коричневым полом
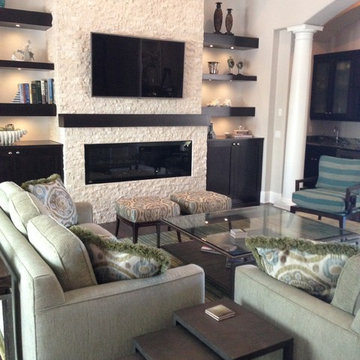
Tailored style seating surrounding the stone entertainment wall designed with flat screen TV and fireplace. Over-sized custom cocktail table allows all seating to reach with ease.
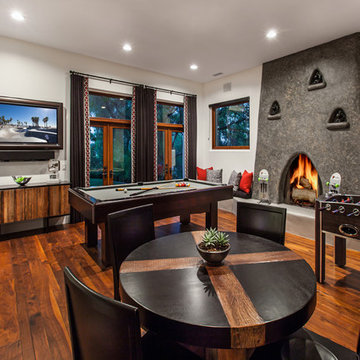
Designed for a pro-athlete to have "a place to chill"
Photography: Chet Frohlick
Пример оригинального дизайна: большая изолированная комната для игр в современном стиле с белыми стенами, паркетным полом среднего тона, стандартным камином, фасадом камина из камня, телевизором на стене и коричневым полом
Пример оригинального дизайна: большая изолированная комната для игр в современном стиле с белыми стенами, паркетным полом среднего тона, стандартным камином, фасадом камина из камня, телевизором на стене и коричневым полом
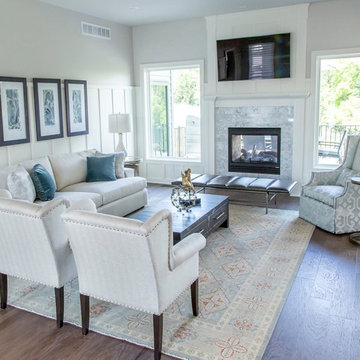
NFM
Стильный дизайн: парадная, изолированная гостиная комната среднего размера в стиле неоклассика (современная классика) с бежевыми стенами, темным паркетным полом, двусторонним камином, фасадом камина из камня, телевизором на стене и коричневым полом - последний тренд
Стильный дизайн: парадная, изолированная гостиная комната среднего размера в стиле неоклассика (современная классика) с бежевыми стенами, темным паркетным полом, двусторонним камином, фасадом камина из камня, телевизором на стене и коричневым полом - последний тренд
Гостиная с фасадом камина из камня и коричневым полом – фото дизайна интерьера
9

