Гостиная с фасадом камина из камня и фасадом камина из металла – фото дизайна интерьера
Сортировать:
Бюджет
Сортировать:Популярное за сегодня
161 - 180 из 150 651 фото
1 из 3

Пример оригинального дизайна: маленькая открытая гостиная комната в скандинавском стиле с синими стенами, светлым паркетным полом, стандартным камином, фасадом камина из металла, отдельно стоящим телевизором, балками на потолке и акцентной стеной для на участке и в саду

На фото: большая открытая гостиная комната в стиле кантри с белыми стенами, светлым паркетным полом, горизонтальным камином, фасадом камина из камня, телевизором на стене и сводчатым потолком с
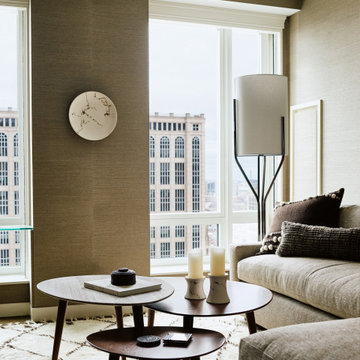
Свежая идея для дизайна: изолированная гостиная комната среднего размера в современном стиле с коричневыми стенами, темным паркетным полом, стандартным камином, фасадом камина из камня, коричневым полом и обоями на стенах без телевизора - отличное фото интерьера

Photo credit Stylish Productions
Furnishings and interior design collaboration by Splendor Styling
Стильный дизайн: большая открытая гостиная комната в стиле неоклассика (современная классика) с белыми стенами, телевизором на стене, кессонным потолком, паркетным полом среднего тона, горизонтальным камином, фасадом камина из камня и коричневым полом - последний тренд
Стильный дизайн: большая открытая гостиная комната в стиле неоклассика (современная классика) с белыми стенами, телевизором на стене, кессонным потолком, паркетным полом среднего тона, горизонтальным камином, фасадом камина из камня и коричневым полом - последний тренд

Stunning use of our reclaimed wood ceiling paneling in this rustic lake home. The family also utilized the reclaimed wood ceiling through to the kitchen and other rooms in the home. You'll also see one of our beautiful reclaimed wood fireplace mantels featured in the space.

The grand living room needed large focal pieces, so our design team began by selecting the large iron chandelier to anchor the space. The black iron of the chandelier echoes the black window trim of the two story windows and fills the volume of space nicely. The plain fireplace wall was underwhelming, so our team selected four slabs of premium Calcutta gold marble and butterfly bookmatched the slabs to add a sophisticated focal point. Tall sheer drapes add height and subtle drama to the space. The comfortable sectional sofa and woven side chairs provide the perfect space for relaxing or for entertaining guests. Woven end tables, a woven table lamp, woven baskets and tall olive trees add texture and a casual touch to the space. The expansive sliding glass doors provide indoor/outdoor entertainment and ease of traffic flow when a large number of guests are gathered.
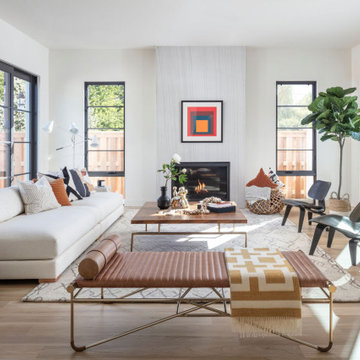
На фото: открытая гостиная комната среднего размера в стиле неоклассика (современная классика) с белыми стенами, светлым паркетным полом, стандартным камином и фасадом камина из камня с

The sunken Living Room is positioned next to the Kitchen with an overhanging island bench that blurs the distinction between these two spaces. Dining/Kitchen/Living spaces are thoughtfully distinguished by the tiered layout as they cascade towards the rear garden.
Photo by Dave Kulesza.

A summer house built around salvaged barn beams.
Not far from the beach, the secluded site faces south to the ocean and views.
The large main barn room embraces the main living spaces, including the kitchen. The barn room is anchored on the north with a stone fireplace and on the south with a large bay window. The wing to the east organizes the entry hall and sleeping rooms.

На фото: большая открытая гостиная комната в стиле модернизм с белыми стенами, светлым паркетным полом, стандартным камином, фасадом камина из камня, телевизором на стене, коричневым полом и балками на потолке с

A console with upholstered ottomans keeps cocktails at the ready while adding two additional seats. A gold starburst mirror reflects light into the moody bar area of the room. Vintage glasses mimic the blue and green theme.

Modern living room off of entry door with floating stairs and gas fireplace.
Стильный дизайн: гостиная комната среднего размера в современном стиле с разноцветными стенами, полом из керамогранита, стандартным камином, фасадом камина из камня, телевизором на стене, серым полом и многоуровневым потолком - последний тренд
Стильный дизайн: гостиная комната среднего размера в современном стиле с разноцветными стенами, полом из керамогранита, стандартным камином, фасадом камина из камня, телевизором на стене, серым полом и многоуровневым потолком - последний тренд
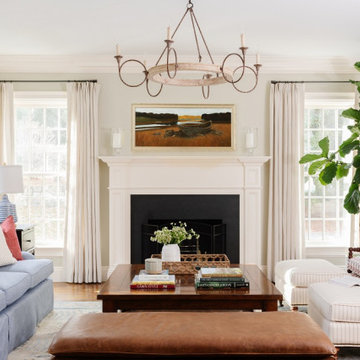
Идея дизайна: парадная гостиная комната в классическом стиле с белыми стенами, ковровым покрытием, стандартным камином, фасадом камина из камня и разноцветным полом без телевизора

Пример оригинального дизайна: большая гостиная комната в современном стиле с серыми стенами, светлым паркетным полом, горизонтальным камином, фасадом камина из металла, телевизором на стене, бежевым полом и сводчатым потолком
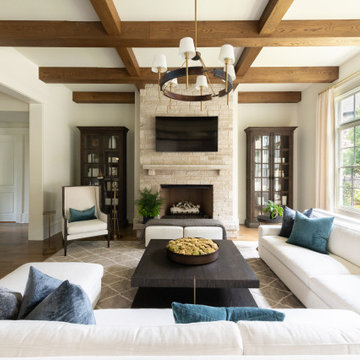
Стильный дизайн: большая гостиная комната в современном стиле с белыми стенами, паркетным полом среднего тона, стандартным камином, фасадом камина из камня, телевизором на стене, коричневым полом и балками на потолке - последний тренд

The focal point of this bright and welcoming living room is the stunning reclaimed fireplace with working open fire. The convex mirror above serves to accentuate the focus on the chimney and fireplace when there is no fire lit.
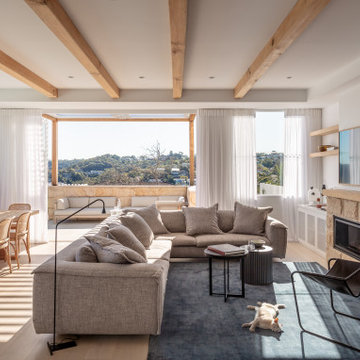
Open-plan living and dining room flooded with natural light. In winter the family love to gather around the sandstone fireplace - including the cat. 'Sunny' sofa from Jardan.

Источник вдохновения для домашнего уюта: большая открытая гостиная комната в современном стиле с белыми стенами, светлым паркетным полом, фасадом камина из камня, телевизором на стене, бежевым полом, деревянными стенами и горизонтальным камином

На фото: большая открытая гостиная комната в стиле рустика с белыми стенами, паркетным полом среднего тона, угловым камином, фасадом камина из камня, отдельно стоящим телевизором, коричневым полом, сводчатым потолком и балками на потолке

A light and bright space with Douglas fir timber trusses and mosaic stone fireplace surround.
Идея дизайна: открытая гостиная комната среднего размера в морском стиле с белыми стенами, темным паркетным полом, стандартным камином, фасадом камина из камня, телевизором на стене, коричневым полом и сводчатым потолком
Идея дизайна: открытая гостиная комната среднего размера в морском стиле с белыми стенами, темным паркетным полом, стандартным камином, фасадом камина из камня, телевизором на стене, коричневым полом и сводчатым потолком
Гостиная с фасадом камина из камня и фасадом камина из металла – фото дизайна интерьера
9

