Гостиная с фасадом камина из камня – фото дизайна интерьера со средним бюджетом
Сортировать:
Бюджет
Сортировать:Популярное за сегодня
221 - 240 из 16 931 фото
1 из 3

На фото: большая открытая гостиная комната в стиле рустика с белыми стенами, паркетным полом среднего тона, угловым камином, фасадом камина из камня, отдельно стоящим телевизором, коричневым полом, сводчатым потолком и балками на потолке
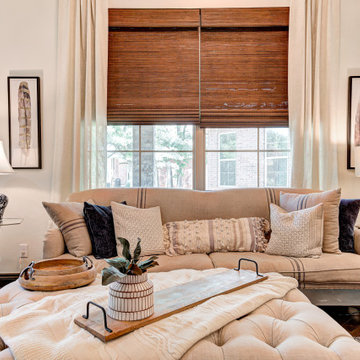
We opened it up with a fresh wall color, cozy furniture and a better overall layout
На фото: большая открытая гостиная комната с белыми стенами, стандартным камином и фасадом камина из камня с
На фото: большая открытая гостиная комната с белыми стенами, стандартным камином и фасадом камина из камня с
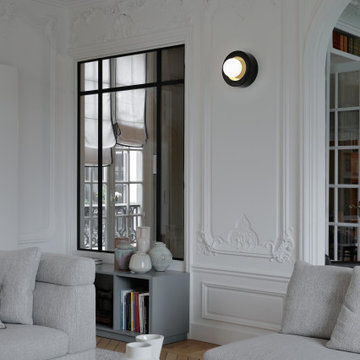
Источник вдохновения для домашнего уюта: гостиная комната в современном стиле с белыми стенами, светлым паркетным полом, стандартным камином, фасадом камина из камня и бежевым полом
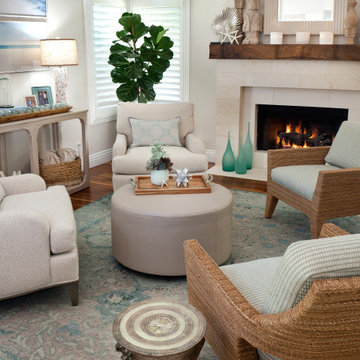
Instead of the traditional sofa/chair seating arrangement, four comfy chairs allow for gathering, reading, conversation and napping.
Источник вдохновения для домашнего уюта: маленькая открытая гостиная комната в морском стиле с бежевыми стенами, паркетным полом среднего тона, стандартным камином, фасадом камина из камня, коричневым полом и сводчатым потолком без телевизора для на участке и в саду
Источник вдохновения для домашнего уюта: маленькая открытая гостиная комната в морском стиле с бежевыми стенами, паркетным полом среднего тона, стандартным камином, фасадом камина из камня, коричневым полом и сводчатым потолком без телевизора для на участке и в саду

Photos by Tad Davis Photography
Стильный дизайн: большая открытая гостиная комната в стиле неоклассика (современная классика) с паркетным полом среднего тона, стандартным камином, фасадом камина из камня, телевизором на стене, коричневым полом и серыми стенами - последний тренд
Стильный дизайн: большая открытая гостиная комната в стиле неоклассика (современная классика) с паркетным полом среднего тона, стандартным камином, фасадом камина из камня, телевизором на стене, коричневым полом и серыми стенами - последний тренд

Builder: Brad DeHaan Homes
Photographer: Brad Gillette
Every day feels like a celebration in this stylish design that features a main level floor plan perfect for both entertaining and convenient one-level living. The distinctive transitional exterior welcomes friends and family with interesting peaked rooflines, stone pillars, stucco details and a symmetrical bank of windows. A three-car garage and custom details throughout give this compact home the appeal and amenities of a much-larger design and are a nod to the Craftsman and Mediterranean designs that influenced this updated architectural gem. A custom wood entry with sidelights match the triple transom windows featured throughout the house and echo the trim and features seen in the spacious three-car garage. While concentrated on one main floor and a lower level, there is no shortage of living and entertaining space inside. The main level includes more than 2,100 square feet, with a roomy 31 by 18-foot living room and kitchen combination off the central foyer that’s perfect for hosting parties or family holidays. The left side of the floor plan includes a 10 by 14-foot dining room, a laundry and a guest bedroom with bath. To the right is the more private spaces, with a relaxing 11 by 10-foot study/office which leads to the master suite featuring a master bath, closet and 13 by 13-foot sleeping area with an attractive peaked ceiling. The walkout lower level offers another 1,500 square feet of living space, with a large family room, three additional family bedrooms and a shared bath.

We replaced the brick with a Tuscan-colored stacked stone and added a wood mantel; the television was built-in to the stacked stone and framed out for a custom look. This created an updated design scheme for the room and a focal point. We also removed an entry wall on the east side of the home, and a wet bar near the back of the living area. This had an immediate impact on the brightness of the room and allowed for more natural light and a more open, airy feel, as well as increased square footage of the space. We followed up by updating the paint color to lighten the room, while also creating a natural flow into the remaining rooms of this first-floor, open floor plan.
After removing the brick underneath the shelving units, we added a bench storage unit and closed cabinetry for storage. The back walls were finalized with a white shiplap wall treatment to brighten the space and wood shelving for accessories. On the left side of the fireplace, we added a single floating wood shelf to highlight and display the sword.
The popcorn ceiling was scraped and replaced with a cleaner look, and the wood beams were stained to match the new mantle and floating shelves. The updated ceiling and beams created another dramatic focal point in the room, drawing the eye upward, and creating an open, spacious feel to the room. The room was finalized by removing the existing ceiling fan and replacing it with a rustic, two-toned, four-light chandelier in a distressed weathered oak finish on an iron metal frame.
Photo Credit: Nina Leone Photography
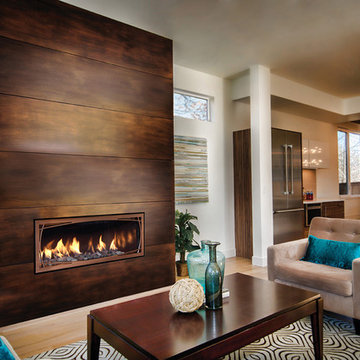
Mendota Greenbriar Gas Fireplace
На фото: большая гостиная комната в современном стиле с разноцветными стенами, темным паркетным полом, угловым камином, фасадом камина из камня и коричневым полом без телевизора
На фото: большая гостиная комната в современном стиле с разноцветными стенами, темным паркетным полом, угловым камином, фасадом камина из камня и коричневым полом без телевизора

Источник вдохновения для домашнего уюта: маленькая открытая гостиная комната:: освещение в стиле неоклассика (современная классика) с белыми стенами, светлым паркетным полом, горизонтальным камином, фасадом камина из камня, мультимедийным центром и бежевым полом для на участке и в саду

Our clients asked us to create flow in this large family home. We made sure every room related to one another by using a common color palette. Challenging window placements were dressed with beautiful decorative grilles that added contrast to a light palette.
Photo: Jenn Verrier Photography
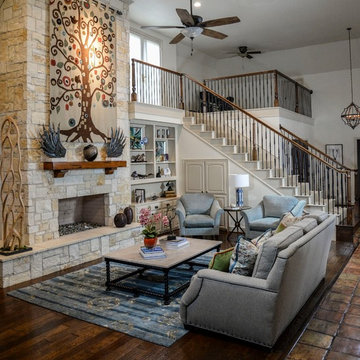
Living Room with new life. Kept the Original Wood and Saltillo for warmth. My client prefers this cooler aesthetic and this after picture reflect that very style in her newly designed space.
Photography: Christian Gandara
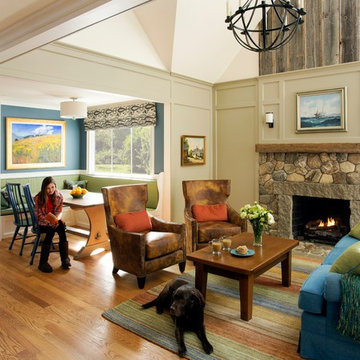
Eric Roth Photography
Стильный дизайн: открытая гостиная комната среднего размера с зелеными стенами, паркетным полом среднего тона, стандартным камином и фасадом камина из камня - последний тренд
Стильный дизайн: открытая гостиная комната среднего размера с зелеными стенами, паркетным полом среднего тона, стандартным камином и фасадом камина из камня - последний тренд
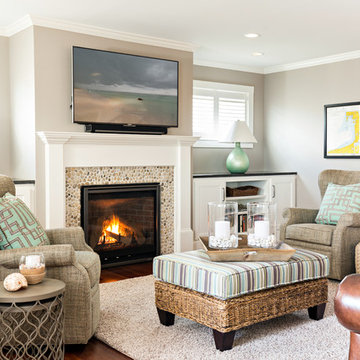
Beautiful Cape Cod home with commanding views of the Bay, mahogany floors, 2 suites, 3 floors, open floor plan, 3rd floor deck, screened porch by REEF Custom Homes. Photos by Dan Cutrona, staging by Pastiche.
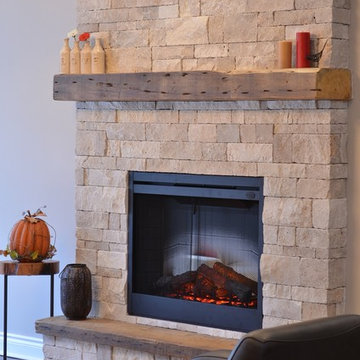
AFTER: brick replaced with Erthcoverings Splitface Durango. Gas insert replaced with Dimplex electric insert. Reclaimed beams used for mantel and hearth.
Jeanne Grier - Stylish Fireplaces & Interiors
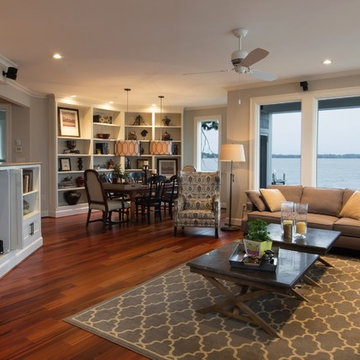
M.P. Collins Photography
Источник вдохновения для домашнего уюта: большая открытая гостиная комната в современном стиле с бежевыми стенами, паркетным полом среднего тона, стандартным камином, фасадом камина из камня и мультимедийным центром
Источник вдохновения для домашнего уюта: большая открытая гостиная комната в современном стиле с бежевыми стенами, паркетным полом среднего тона, стандартным камином, фасадом камина из камня и мультимедийным центром
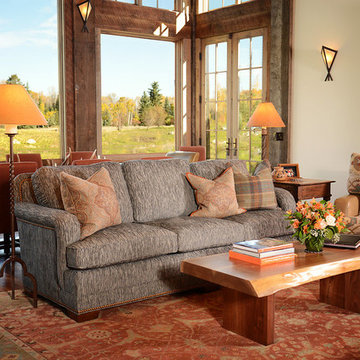
Dash
На фото: открытая гостиная комната среднего размера в стиле рустика с темным паркетным полом, стандартным камином и фасадом камина из камня
На фото: открытая гостиная комната среднего размера в стиле рустика с темным паркетным полом, стандартным камином и фасадом камина из камня

Isokern Standard fireplace with beige firebrick in running bond pattern. Gas application.
На фото: маленькая парадная, изолированная гостиная комната в стиле кантри с желтыми стенами, ковровым покрытием, стандартным камином, фасадом камина из камня и зеленым полом без телевизора для на участке и в саду
На фото: маленькая парадная, изолированная гостиная комната в стиле кантри с желтыми стенами, ковровым покрытием, стандартным камином, фасадом камина из камня и зеленым полом без телевизора для на участке и в саду

log cabin mantel wall design
Integrated Wall 2255.1
The skilled custom design cabinetmaker can help a small room with a fireplace to feel larger by simplifying details, and by limiting the number of disparate elements employed in the design. A wood storage room, and a general storage area are incorporated on either side of this fireplace, in a manner that expands, rather than interrupts, the limited wall surface. Restrained design makes the most of two storage opportunities, without disrupting the focal area of the room. The mantel is clean and a strong horizontal line helping to expand the visual width of the room.
The renovation of this small log cabin was accomplished in collaboration with architect, Bethany Puopolo. A log cabin’s aesthetic requirements are best addressed through simple design motifs. Different styles of log structures suggest different possibilities. The eastern seaboard tradition of dovetailed, square log construction, offers us cabin interiors with a different feel than typically western, round log structures.
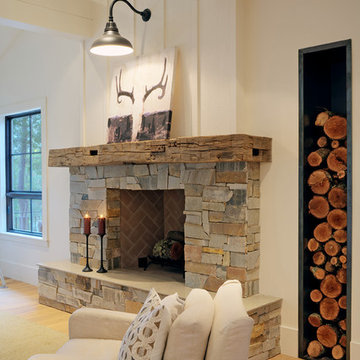
Mitchell Shenker Photography
На фото: открытая гостиная комната среднего размера в стиле кантри с стандартным камином, фасадом камина из камня, белыми стенами и светлым паркетным полом с
На фото: открытая гостиная комната среднего размера в стиле кантри с стандартным камином, фасадом камина из камня, белыми стенами и светлым паркетным полом с
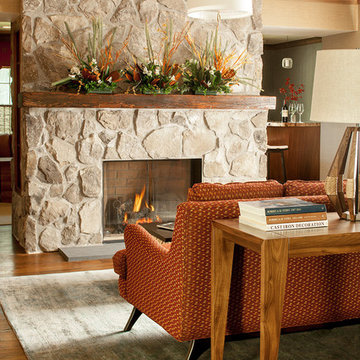
Christian Gaibaldi, Photographer
На фото: открытая гостиная комната среднего размера в стиле ретро с бежевыми стенами и фасадом камина из камня
На фото: открытая гостиная комната среднего размера в стиле ретро с бежевыми стенами и фасадом камина из камня
Гостиная с фасадом камина из камня – фото дизайна интерьера со средним бюджетом
12

