Гостиная с фасадом камина из каменной кладки и деревянным потолком – фото дизайна интерьера
Сортировать:
Бюджет
Сортировать:Популярное за сегодня
81 - 100 из 121 фото
1 из 3
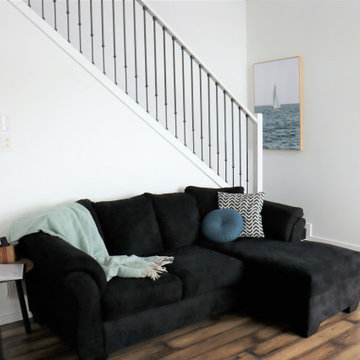
The Lazy Bear Loft is a short-term rental located on Lake of Prairies. The space was designed with style, functionality, and accessibility in mind so that guests feel right at home. The cozy and inviting atmosphere features a lot of wood accents and neutral colours with pops of blue.
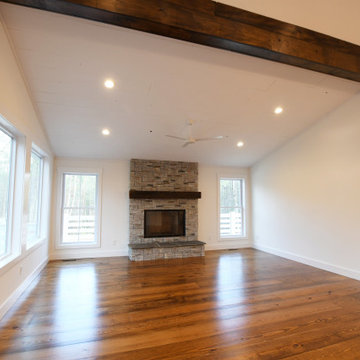
3 Bedroom, 3 Bath, 1800 square foot farmhouse in the Catskills is an excellent example of Modern Farmhouse style. Designed and built by The Catskill Farms, offering wide plank floors, classic tiled bathrooms, open floorplans, and cathedral ceilings. Modern accent like the open riser staircase, barn style hardware, and clean modern open shelving in the kitchen. A cozy stone fireplace with reclaimed beam mantle.
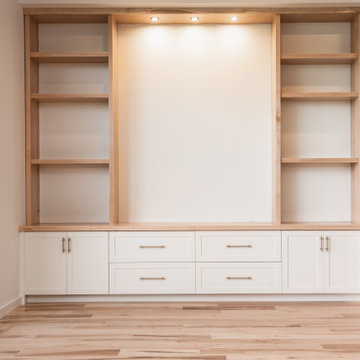
Стильный дизайн: открытая гостиная комната среднего размера в стиле неоклассика (современная классика) с белыми стенами, светлым паркетным полом, стандартным камином, фасадом камина из каменной кладки и деревянным потолком - последний тренд
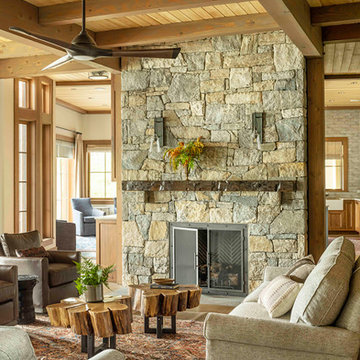
Источник вдохновения для домашнего уюта: большая изолированная гостиная комната в стиле рустика с белыми стенами, паркетным полом среднего тона, стандартным камином, фасадом камина из каменной кладки, телевизором на стене, коричневым полом и деревянным потолком
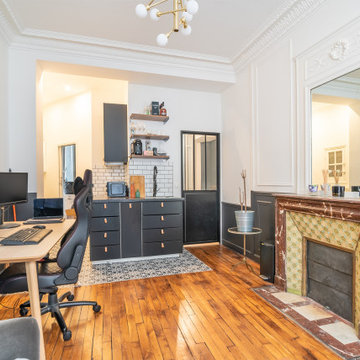
Источник вдохновения для домашнего уюта: открытая гостиная комната среднего размера в стиле модернизм с серыми стенами, темным паркетным полом, стандартным камином, фасадом камина из каменной кладки, коричневым полом, деревянным потолком и панелями на стенах без телевизора
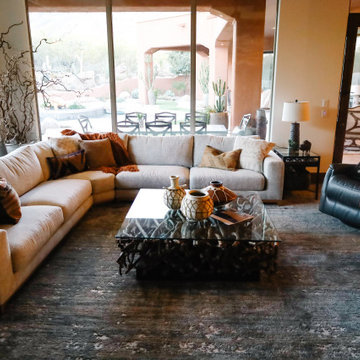
Refreshed the kitchen by changing backsplash, lighting, appliances, hardware, barstools and accents. New fireplace mantle and ceiling details, furniture, artwork, accessories and textiles in family room. Amazing drop globe lighting in breakfast room, new table chairs and accessories. Minimal design.
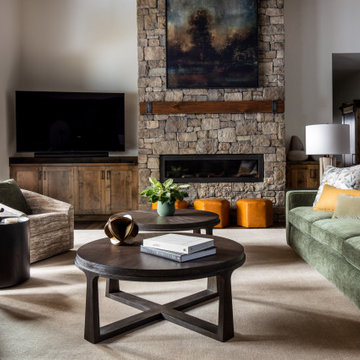
You know by now we love designing in Bend, and Caldera Springs just feels like home! This project, (a collaboration with Olsen Bros. Construction and Heidi Byrnes Design) is the “forever home” for a couple relocating from Lake Oswego. Soaring wood ceilings, open living spaces and ample bedroom suites informed the client’s classic/modern finish choices.
The furnishings aesthetic began with fabric to inspire pattern and color, and the story for each room unfolded from there. The great room is dressed in deep green, rust and cream, reflecting the natural palette outside every door and window. A pair of plush sofas large enough to nap on, swivel chairs to take in the view, and unique leather ottomans to tuck in where needed, invite lounging and conversation.
The primary and back guest suites offer the most incredible window seats for cozying up with your favorite book. Layered with custom cushions and a pile of pillows, they’re the best seat in the house.
Exciting wallpaper selections for each bathroom provided playful focal walls, from the deep green vinyl grass cloth in the primary bath, to a forest of sparkling tree lines in the powder bath. Amazing how wallpaper can define the personality of a space!
This home is full of color, yet minimal in the “extras” and easy to maintain. It’s always refreshing for us to return to a home we dressed months ago and have it look just like we left it! We know it will provide a warm welcome for the owners and their guests for years to come!
Photography by Chris Murray Productions
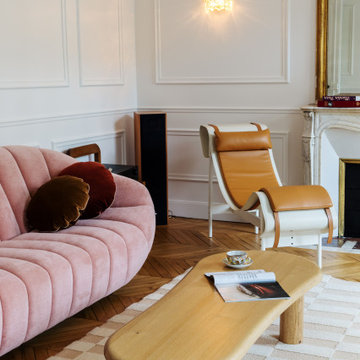
Стильный дизайн: большая открытая гостиная комната в стиле неоклассика (современная классика) с с книжными шкафами и полками, белыми стенами, стандартным камином, фасадом камина из каменной кладки и деревянным потолком без телевизора - последний тренд
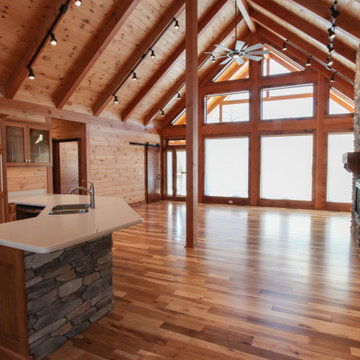
Идея дизайна: открытая гостиная комната в стиле рустика с светлым паркетным полом, стандартным камином, фасадом камина из каменной кладки, желтым полом, деревянным потолком и деревянными стенами без телевизора
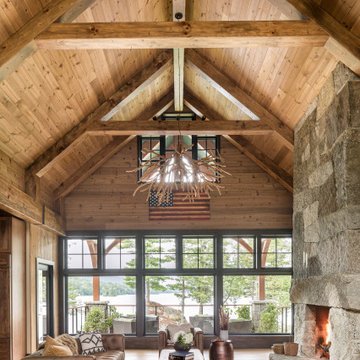
Свежая идея для дизайна: большая открытая гостиная комната в стиле рустика с коричневыми стенами, паркетным полом среднего тона, двусторонним камином, фасадом камина из каменной кладки, коричневым полом, деревянным потолком и деревянными стенами без телевизора - отличное фото интерьера
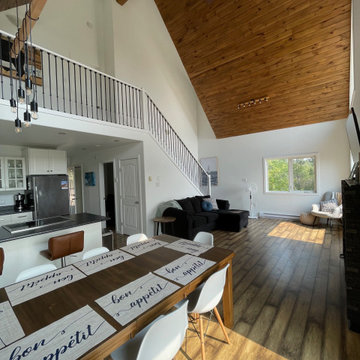
The Lazy Bear Loft is a short-term rental located on Lake of Prairies. The space was designed with style, functionality, and accessibility in mind so that guests feel right at home. The cozy and inviting atmosphere features a lot of wood accents and neutral colours with pops of blue.
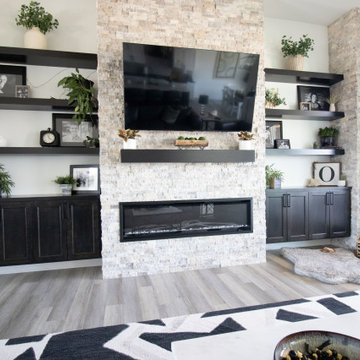
На фото: открытая гостиная комната в стиле модернизм с белыми стенами, горизонтальным камином, фасадом камина из каменной кладки, телевизором на стене и деревянным потолком
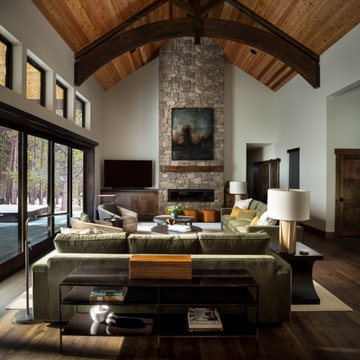
You know by now we love designing in Bend, and Caldera Springs just feels like home! This project, (a collaboration with Olsen Bros. Construction and Heidi Byrnes Design) is the “forever home” for a couple relocating from Lake Oswego. Soaring wood ceilings, open living spaces and ample bedroom suites informed the client’s classic/modern finish choices.
The furnishings aesthetic began with fabric to inspire pattern and color, and the story for each room unfolded from there. The great room is dressed in deep green, rust and cream, reflecting the natural palette outside every door and window. A pair of plush sofas large enough to nap on, swivel chairs to take in the view, and unique leather ottomans to tuck in where needed, invite lounging and conversation.
The primary and back guest suites offer the most incredible window seats for cozying up with your favorite book. Layered with custom cushions and a pile of pillows, they’re the best seat in the house.
Exciting wallpaper selections for each bathroom provided playful focal walls, from the deep green vinyl grass cloth in the primary bath, to a forest of sparkling tree lines in the powder bath. Amazing how wallpaper can define the personality of a space!
This home is full of color, yet minimal in the “extras” and easy to maintain. It’s always refreshing for us to return to a home we dressed months ago and have it look just like we left it! We know it will provide a warm welcome for the owners and their guests for years to come!
Photography by Chris Murray Productions

Living room with custom fireplace masonry and wooden mantle, accented with custom builtins and white-washed ceilings.
Идея дизайна: большая открытая гостиная комната в стиле кантри с серыми стенами, паркетным полом среднего тона, стандартным камином, фасадом камина из каменной кладки, телевизором на стене, коричневым полом и деревянным потолком
Идея дизайна: большая открытая гостиная комната в стиле кантри с серыми стенами, паркетным полом среднего тона, стандартным камином, фасадом камина из каменной кладки, телевизором на стене, коричневым полом и деревянным потолком
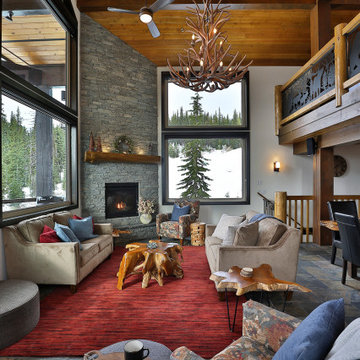
Entering the chalet, an open concept great room greets you. Kitchen, dining, and vaulted living room with wood ceilings create uplifting space to gather and connect. The living room features a vaulted ceiling, expansive windows, and upper loft with decorative railing panels.
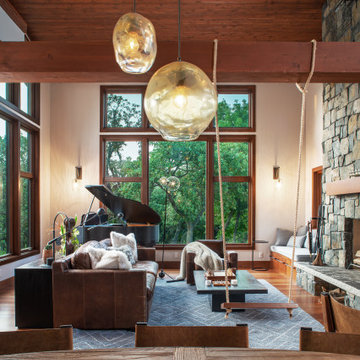
Family room with wood burning fireplace, piano, leather couch and a swing. Reading nook in the corner and large windows. The ceiling and floors are wood with exposed wood beams.
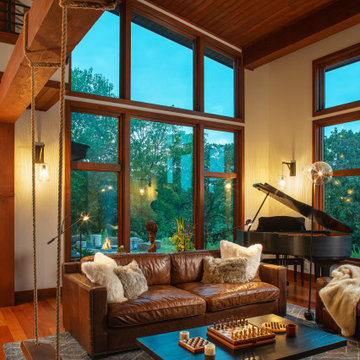
Family room with wood burning fireplace, piano, leather couch and a swing. Reading nook in the corner and large windows. The ceiling and floors are wood with exposed wood beams.
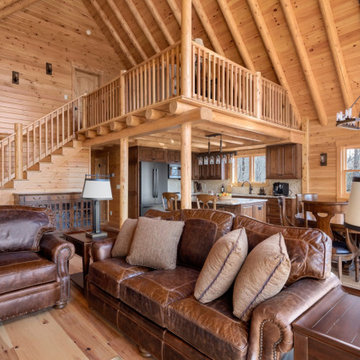
Источник вдохновения для домашнего уюта: двухуровневая гостиная комната среднего размера в стиле рустика с светлым паркетным полом, стандартным камином, фасадом камина из каменной кладки и деревянным потолком без телевизора
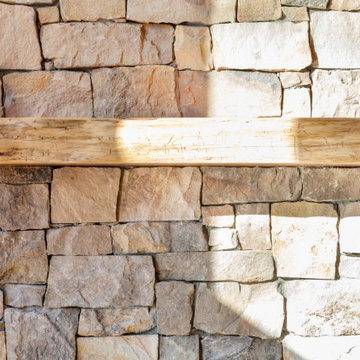
На фото: открытая гостиная комната среднего размера в стиле рустика с бежевыми стенами, стандартным камином, фасадом камина из каменной кладки, коричневым полом, деревянным потолком, деревянными стенами и светлым паркетным полом без телевизора с
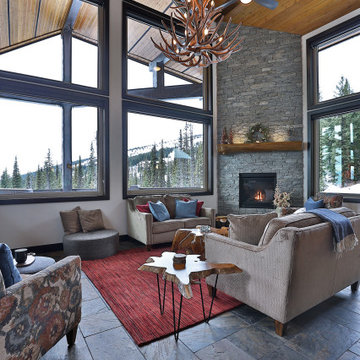
Entering the chalet, an open concept great room greets you. Kitchen, dining, and vaulted living room with wood ceilings create uplifting space to gather and connect. The living room features a vaulted ceiling, expansive windows, and upper loft with decorative railing panels.
Гостиная с фасадом камина из каменной кладки и деревянным потолком – фото дизайна интерьера
5

