Гостиная с фасадом камина из дерева и телевизором на стене – фото дизайна интерьера
Сортировать:
Бюджет
Сортировать:Популярное за сегодня
141 - 160 из 7 336 фото
1 из 3
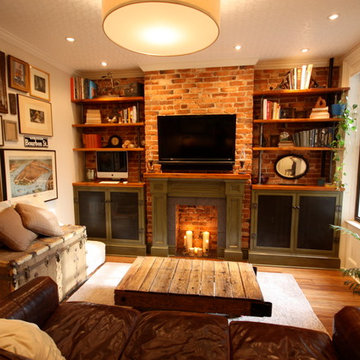
The Living Room has exposed brick and crown molding to take advantage of the architecture. We built a faux fireplace, radiator covering cabinet on the right sideand a storage cabinet on the left side, and a mantel with an extra thick 2 1/4" southern yellow pine top and slate surround. The bookshelves are also made of southern yellow pine supported by cast iron pipes. The cabinet door panels are made of metal sheet to allow the radiator ventilation and to allow remote controls to signal the electronics within. The cabinetry has a crackled paint finish to simulate age and time, adding a cozy, lived in effect.
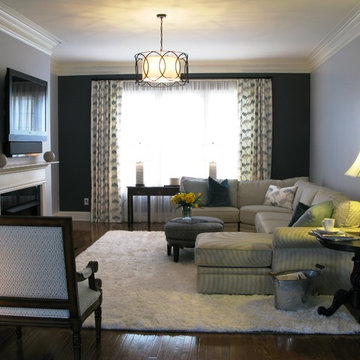
Living room was changed by painting the walls, adding new furniture, drapery, rug and accessories.
Свежая идея для дизайна: изолированная гостиная комната среднего размера в стиле неоклассика (современная классика) с разноцветными стенами, паркетным полом среднего тона, стандартным камином, фасадом камина из дерева и телевизором на стене - отличное фото интерьера
Свежая идея для дизайна: изолированная гостиная комната среднего размера в стиле неоклассика (современная классика) с разноцветными стенами, паркетным полом среднего тона, стандартным камином, фасадом камина из дерева и телевизором на стене - отличное фото интерьера
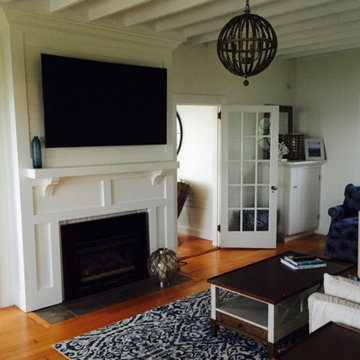
На фото: изолированная гостиная комната среднего размера в стиле кантри с бежевыми стенами, паркетным полом среднего тона, стандартным камином, фасадом камина из дерева, телевизором на стене и коричневым полом с
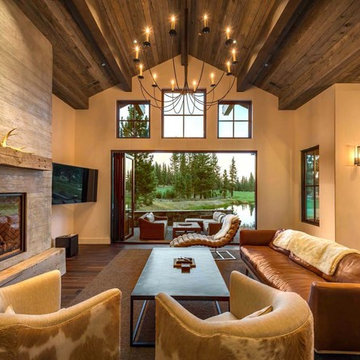
Great Room view to pond
На фото: парадная гостиная комната в стиле рустика с бежевыми стенами, темным паркетным полом, стандартным камином, фасадом камина из дерева и телевизором на стене
На фото: парадная гостиная комната в стиле рустика с бежевыми стенами, темным паркетным полом, стандартным камином, фасадом камина из дерева и телевизором на стене
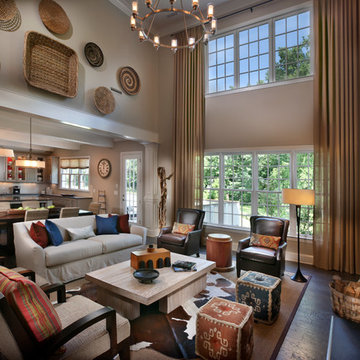
Triveny Model Home - Living Room
Стильный дизайн: большая открытая гостиная комната в классическом стиле с бежевыми стенами, темным паркетным полом, стандартным камином, фасадом камина из дерева и телевизором на стене - последний тренд
Стильный дизайн: большая открытая гостиная комната в классическом стиле с бежевыми стенами, темным паркетным полом, стандартным камином, фасадом камина из дерева и телевизором на стене - последний тренд
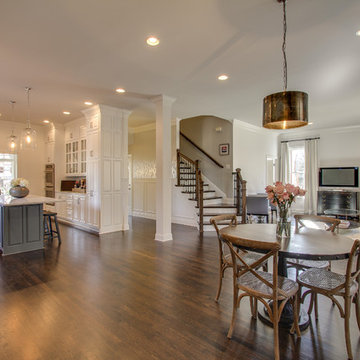
Свежая идея для дизайна: парадная, открытая гостиная комната среднего размера в классическом стиле с белыми стенами, темным паркетным полом, угловым камином, фасадом камина из дерева и телевизором на стене - отличное фото интерьера
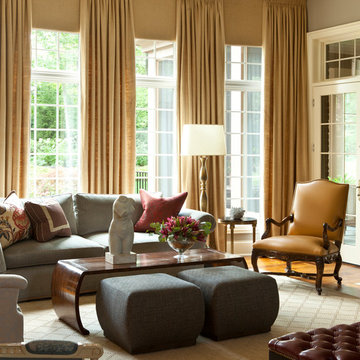
Marshall Morgan Erb Design Inc.
Photo: Nick Johnson
Пример оригинального дизайна: огромная парадная, изолированная гостиная комната в стиле неоклассика (современная классика) с серыми стенами, паркетным полом среднего тона, фасадом камина из дерева и телевизором на стене
Пример оригинального дизайна: огромная парадная, изолированная гостиная комната в стиле неоклассика (современная классика) с серыми стенами, паркетным полом среднего тона, фасадом камина из дерева и телевизором на стене

Sleek and contemporary, this beautiful home is located in Villanova, PA. Blue, white and gold are the palette of this transitional design. With custom touches and an emphasis on flow and an open floor plan, the renovation included the kitchen, family room, butler’s pantry, mudroom, two powder rooms and floors.
Rudloff Custom Builders has won Best of Houzz for Customer Service in 2014, 2015 2016, 2017 and 2019. We also were voted Best of Design in 2016, 2017, 2018, 2019 which only 2% of professionals receive. Rudloff Custom Builders has been featured on Houzz in their Kitchen of the Week, What to Know About Using Reclaimed Wood in the Kitchen as well as included in their Bathroom WorkBook article. We are a full service, certified remodeling company that covers all of the Philadelphia suburban area. This business, like most others, developed from a friendship of young entrepreneurs who wanted to make a difference in their clients’ lives, one household at a time. This relationship between partners is much more than a friendship. Edward and Stephen Rudloff are brothers who have renovated and built custom homes together paying close attention to detail. They are carpenters by trade and understand concept and execution. Rudloff Custom Builders will provide services for you with the highest level of professionalism, quality, detail, punctuality and craftsmanship, every step of the way along our journey together.
Specializing in residential construction allows us to connect with our clients early in the design phase to ensure that every detail is captured as you imagined. One stop shopping is essentially what you will receive with Rudloff Custom Builders from design of your project to the construction of your dreams, executed by on-site project managers and skilled craftsmen. Our concept: envision our client’s ideas and make them a reality. Our mission: CREATING LIFETIME RELATIONSHIPS BUILT ON TRUST AND INTEGRITY.
Photo Credit: Linda McManus Images
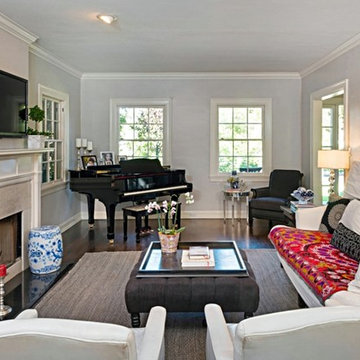
This is a 1921 Gem in Hancock Park, Los Angeles, that we Feng Shui'ed. It recently sold, and we are so pleased to see how gorgeous it looks!
Photos by "Shooting LA".

Nestled within the charming confines of Bluejack National, our design team utilized all the space this cozy cottage had to offer. Towering custom drapery creates the illusion of grandeur, guiding the eye toward the shiplap ceiling and exposed wooden beams. While the color palette embraces neutrals and earthy tones, playful pops of color and intriguing southwestern accents inject vibrancy and character into the space.
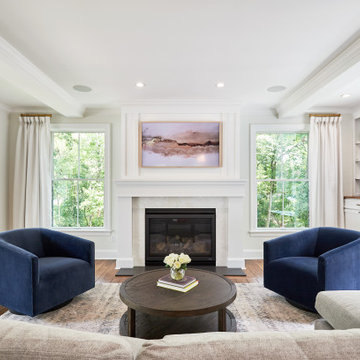
Идея дизайна: открытая гостиная комната среднего размера в стиле неоклассика (современная классика) с паркетным полом среднего тона, фасадом камина из дерева, телевизором на стене, коричневым полом и балками на потолке
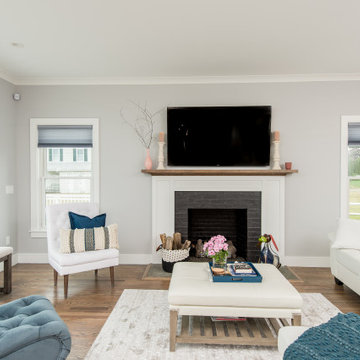
Plenty of counters in this modern coastal kitchen where homeowner wanted striking dark countertops. The adjoining dining room features a builtin bar area with wavy glass in upper cabinets and zinc countertops.
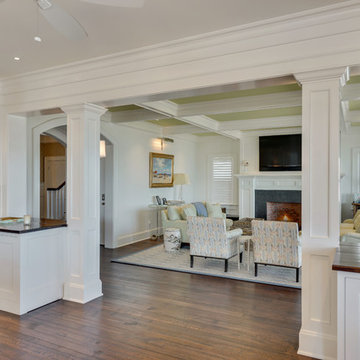
Motion City Media
На фото: большая открытая гостиная комната в морском стиле с с книжными шкафами и полками, белыми стенами, темным паркетным полом, стандартным камином, фасадом камина из дерева, телевизором на стене и коричневым полом с
На фото: большая открытая гостиная комната в морском стиле с с книжными шкафами и полками, белыми стенами, темным паркетным полом, стандартным камином, фасадом камина из дерева, телевизором на стене и коричневым полом с
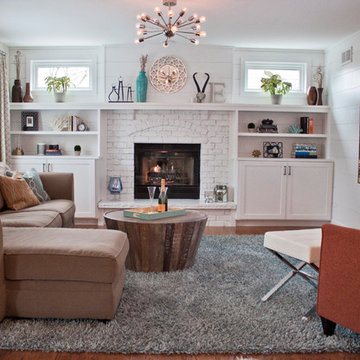
Bright, comfortable, and contemporary family room with farmhouse-style details like painted white brick and horizontal wood paneling. Pops of color give the space personality.
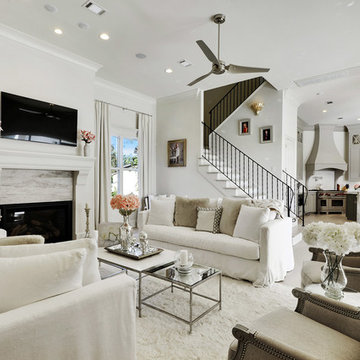
На фото: открытая гостиная комната среднего размера в стиле неоклассика (современная классика) с серыми стенами, светлым паркетным полом, стандартным камином, фасадом камина из дерева, телевизором на стене и серым полом с

Pineapple House produced a modern but charming interior wall pattern using horizontal planks with ¼” reveal in this home on the Intra Coastal Waterway. Designers incorporated energy efficient down lights and 1’” slotted linear air diffusers in new coffered and beamed wood ceilings. The designers use windows and doors that can remain open to circulate fresh air when the climate permits.
@ Daniel Newcomb Photography
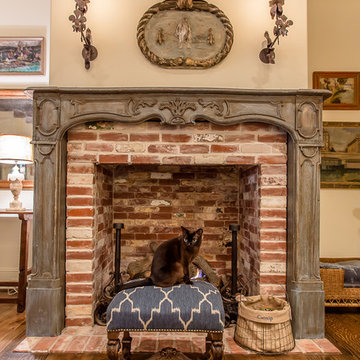
На фото: большая открытая гостиная комната в средиземноморском стиле с бежевыми стенами, темным паркетным полом, стандартным камином, фасадом камина из дерева и телевизором на стене
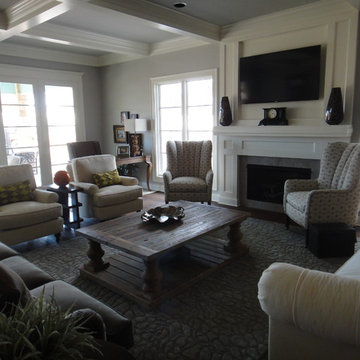
Claudia Shannon
Пример оригинального дизайна: огромная открытая гостиная комната в классическом стиле с серыми стенами, темным паркетным полом, стандартным камином, фасадом камина из дерева и телевизором на стене
Пример оригинального дизайна: огромная открытая гостиная комната в классическом стиле с серыми стенами, темным паркетным полом, стандартным камином, фасадом камина из дерева и телевизором на стене
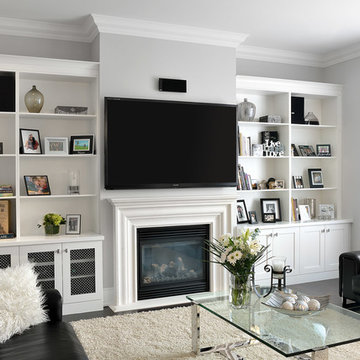
Свежая идея для дизайна: изолированная гостиная комната среднего размера в стиле неоклассика (современная классика) с серыми стенами, темным паркетным полом, стандартным камином, фасадом камина из дерева и телевизором на стене - отличное фото интерьера
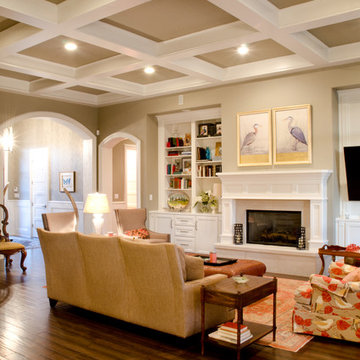
View of Living room from Breakfast nook
Идея дизайна: большая открытая гостиная комната в классическом стиле с с книжными шкафами и полками, бежевыми стенами, паркетным полом среднего тона, стандартным камином, фасадом камина из дерева и телевизором на стене
Идея дизайна: большая открытая гостиная комната в классическом стиле с с книжными шкафами и полками, бежевыми стенами, паркетным полом среднего тона, стандартным камином, фасадом камина из дерева и телевизором на стене
Гостиная с фасадом камина из дерева и телевизором на стене – фото дизайна интерьера
8

