Гостиная с фасадом камина из дерева и многоуровневым потолком – фото дизайна интерьера
Сортировать:
Бюджет
Сортировать:Популярное за сегодня
41 - 60 из 198 фото
1 из 3
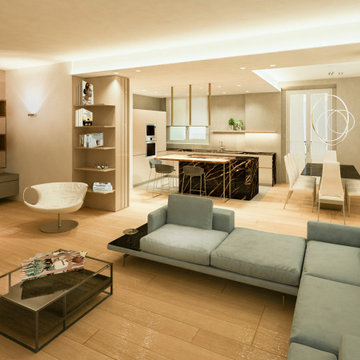
la zona giorno, totalmente aperta sulla cucina, delimitata solo dai mobili su misura con funzioni di libreria e contenitori. I controsoffitti esaltano le due zone e garantiscono una illuminazione diversificata
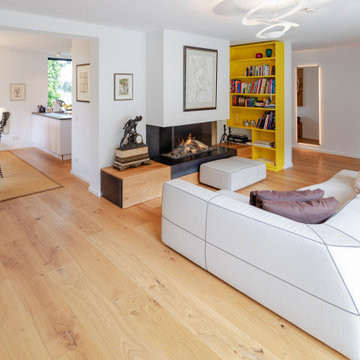
На фото: большая парадная, открытая гостиная комната в стиле модернизм с белыми стенами, деревянным полом, горизонтальным камином, фасадом камина из дерева, коричневым полом и многоуровневым потолком с

Arredo con mobili sospesi Lago, e boiserie in legno realizzata da falegname su disegno
Источник вдохновения для домашнего уюта: открытая гостиная комната среднего размера в стиле модернизм с с книжными шкафами и полками, коричневыми стенами, полом из керамической плитки, печью-буржуйкой, фасадом камина из дерева, мультимедийным центром, коричневым полом, многоуровневым потолком, панелями на стенах и ковром на полу
Источник вдохновения для домашнего уюта: открытая гостиная комната среднего размера в стиле модернизм с с книжными шкафами и полками, коричневыми стенами, полом из керамической плитки, печью-буржуйкой, фасадом камина из дерева, мультимедийным центром, коричневым полом, многоуровневым потолком, панелями на стенах и ковром на полу
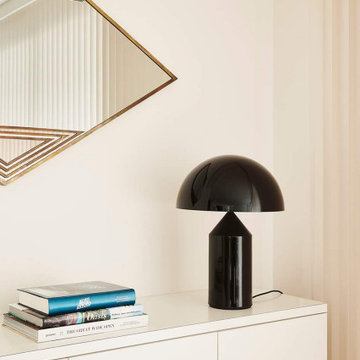
Banquette velours blanche piètement noyer. Table basse en verre et laiton. Tapis grande taille gris. Bout de canapé blanc. Console suspendue. Lampe à poser noire brillant. Parquet ancien. Stores vénitien. Miroir laiton style art déco.
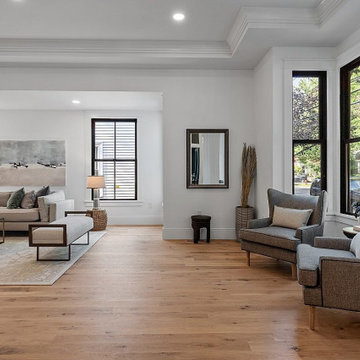
На фото: большая открытая гостиная комната в стиле кантри с белыми стенами, светлым паркетным полом, стандартным камином, фасадом камина из дерева, телевизором на стене, бежевым полом, многоуровневым потолком и стенами из вагонки с
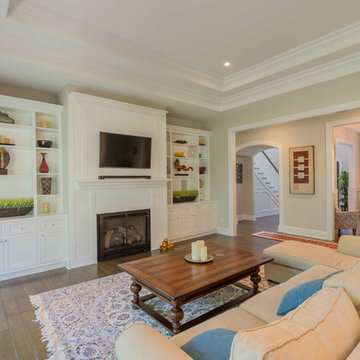
This 6,000sf luxurious custom new construction 5-bedroom, 4-bath home combines elements of open-concept design with traditional, formal spaces, as well. Tall windows, large openings to the back yard, and clear views from room to room are abundant throughout. The 2-story entry boasts a gently curving stair, and a full view through openings to the glass-clad family room. The back stair is continuous from the basement to the finished 3rd floor / attic recreation room.
The interior is finished with the finest materials and detailing, with crown molding, coffered, tray and barrel vault ceilings, chair rail, arched openings, rounded corners, built-in niches and coves, wide halls, and 12' first floor ceilings with 10' second floor ceilings.
It sits at the end of a cul-de-sac in a wooded neighborhood, surrounded by old growth trees. The homeowners, who hail from Texas, believe that bigger is better, and this house was built to match their dreams. The brick - with stone and cast concrete accent elements - runs the full 3-stories of the home, on all sides. A paver driveway and covered patio are included, along with paver retaining wall carved into the hill, creating a secluded back yard play space for their young children.
Project photography by Kmieick Imagery.
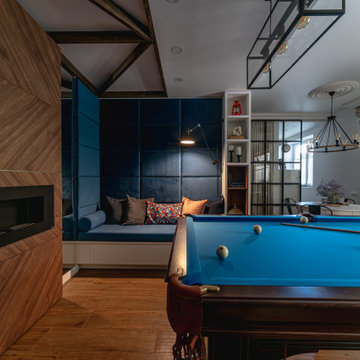
Идея дизайна: маленькая гостиная комната в морском стиле с белыми стенами, полом из керамогранита, горизонтальным камином, фасадом камина из дерева, телевизором на стене, зоной отдыха, многоуровневым потолком и синим диваном для на участке и в саду
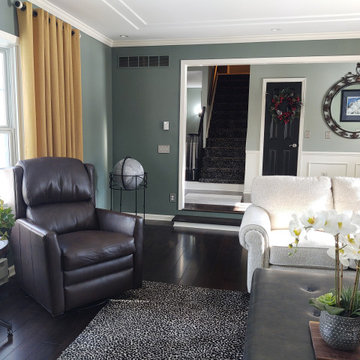
Стильный дизайн: изолированная гостиная комната среднего размера в стиле неоклассика (современная классика) с зелеными стенами, темным паркетным полом, стандартным камином, фасадом камина из дерева, коричневым полом, многоуровневым потолком и панелями на стенах - последний тренд
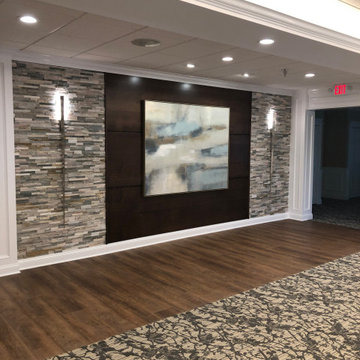
Accent wall feature in clubhouse for dramatic focal point.
На фото: большая открытая гостиная комната в современном стиле с с книжными шкафами и полками, серыми стенами, ковровым покрытием, стандартным камином, фасадом камина из дерева, мультимедийным центром, серым полом, многоуровневым потолком и кирпичными стенами
На фото: большая открытая гостиная комната в современном стиле с с книжными шкафами и полками, серыми стенами, ковровым покрытием, стандартным камином, фасадом камина из дерева, мультимедийным центром, серым полом, многоуровневым потолком и кирпичными стенами
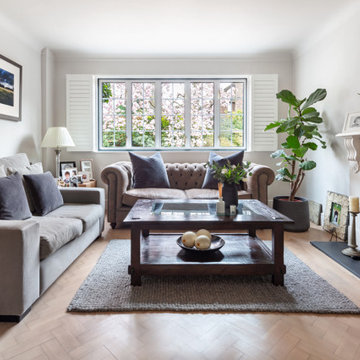
Стильный дизайн: изолированная гостиная комната среднего размера в современном стиле с серыми стенами, светлым паркетным полом, фасадом камина из дерева, отдельно стоящим телевизором, коричневым полом, многоуровневым потолком и акцентной стеной без камина - последний тренд
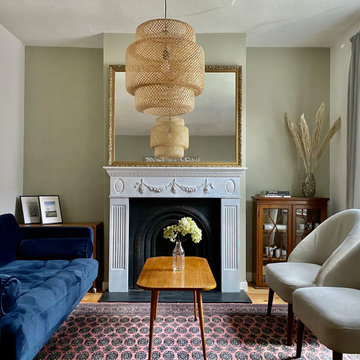
The St George house was a project with a fairly restricted budget which we needed to maximise to transform the space. Structural changes were kept to a minimum, moving one doorway and removing one wall.
The property had been stripped of character and charm so the priority was to restore this to the Victorian home. Old chipboard flooring was removed and replaced with reclaimed timber flooring from a local reclamation yard. Reclaimed boards have a more interesting grain and richer colour which deepens over time. Not only were they aesthetically more pleasing, they are the environmentally friendly solution, particularly when using a local salvage yard.
The vintage theme continued with the furniture sourcing - in the dining area a lovely big extendable Gplan dining table, Ercol's windsor quaker dining chairs and an old church pew. The livingroom was completed with an elegant collection of vintage finds and a large velvet sofa. Feature walls were created to balance the proportions of each room and mirrors radiate light around the space.
(See our Instagram page for before & after photos of the St George project)
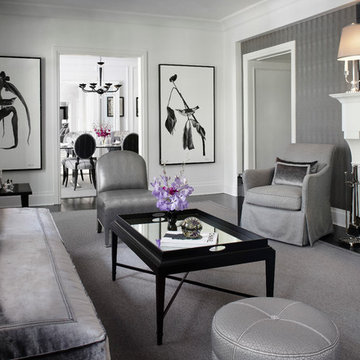
Werner Straube Photography
Идея дизайна: парадная, изолированная, серо-белая гостиная комната среднего размера в стиле неоклассика (современная классика) с серыми стенами, стандартным камином, темным паркетным полом, фасадом камина из дерева, коричневым полом, многоуровневым потолком, обоями на стенах и акцентной стеной
Идея дизайна: парадная, изолированная, серо-белая гостиная комната среднего размера в стиле неоклассика (современная классика) с серыми стенами, стандартным камином, темным паркетным полом, фасадом камина из дерева, коричневым полом, многоуровневым потолком, обоями на стенах и акцентной стеной
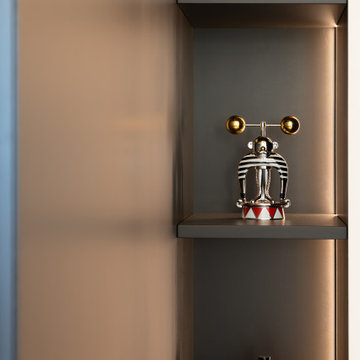
Dettaglio libreria
Источник вдохновения для домашнего уюта: маленькая открытая гостиная комната в современном стиле с с книжными шкафами и полками, белыми стенами, светлым паркетным полом, горизонтальным камином, фасадом камина из дерева, мультимедийным центром, многоуровневым потолком и панелями на стенах для на участке и в саду
Источник вдохновения для домашнего уюта: маленькая открытая гостиная комната в современном стиле с с книжными шкафами и полками, белыми стенами, светлым паркетным полом, горизонтальным камином, фасадом камина из дерева, мультимедийным центром, многоуровневым потолком и панелями на стенах для на участке и в саду
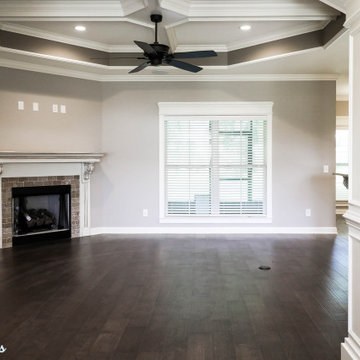
A beautiful corner fireplace highlights this great room that also features tray ceilings, inset moldings, hardwood floors, and an open concept.
На фото: открытая гостиная комната среднего размера в стиле кантри с коричневыми стенами, темным паркетным полом, угловым камином, фасадом камина из дерева, телевизором на стене, коричневым полом и многоуровневым потолком с
На фото: открытая гостиная комната среднего размера в стиле кантри с коричневыми стенами, темным паркетным полом, угловым камином, фасадом камина из дерева, телевизором на стене, коричневым полом и многоуровневым потолком с
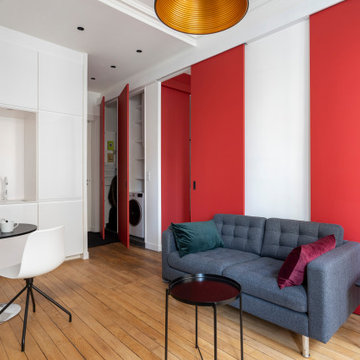
le canapé est légèrement décollé du mur pour laisser les portes coulissantes circuler derrière. La tv est dissimulée derrière les les portes moulurées.le miroir reflète le rouge de la porte.
La porte coulissante de la chambre est placée de telle sorte qu'en étant ouverte on agrandit les perspectives du salon sur une fenêtre supplémentaire tout en conservant l'intimité de la chambre qui reste invisible.
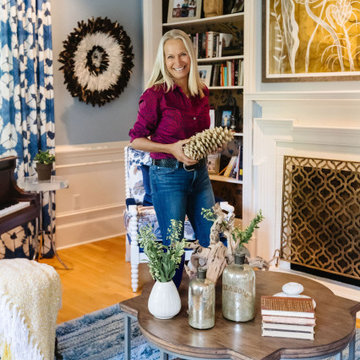
Идея дизайна: гостиная комната среднего размера в стиле неоклассика (современная классика) с музыкальной комнатой, синими стенами, светлым паркетным полом, стандартным камином, фасадом камина из дерева, бежевым полом, многоуровневым потолком и обоями на стенах
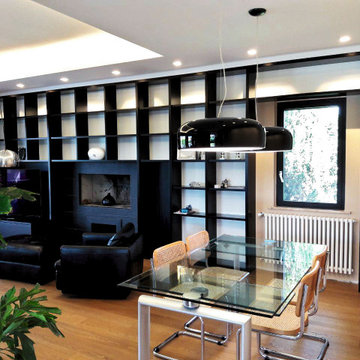
Parete attrezzata con libreria, mobile TV e camino.
Fianchi e ripiani a giorno laccati nero opaco con fondali laccati bianco-grigio.
Camino e mobile TV rivestiti in precomposto di ebano
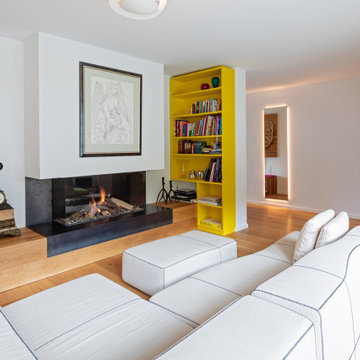
Стильный дизайн: большая парадная, открытая гостиная комната в стиле модернизм с белыми стенами, деревянным полом, горизонтальным камином, фасадом камина из дерева, коричневым полом и многоуровневым потолком - последний тренд
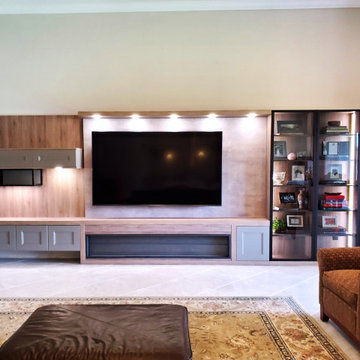
Very Large Living Room wall. Needed storage and furniture to help with scale pf the room. Open concept space has gray shaker kitchen cabinets and so gray shaker was chosen to reflect it. Television is on articulating arm for adjusted viewing particularly useful while entertaining. Furnishings are next!
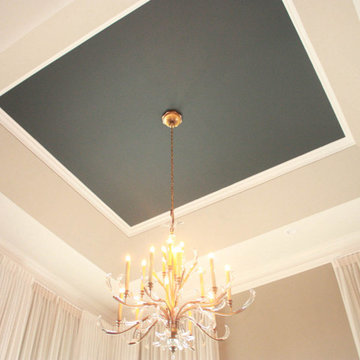
The owner of this lovely home has a flair for interior design, so she selected the palette used throughout the project. She wanted her home to be serene, inviting, and sophisticated.
Close-up of tray ceiling accent detail (Navy).
Гостиная с фасадом камина из дерева и многоуровневым потолком – фото дизайна интерьера
3

