Гостиная с фасадом камина из дерева и коричневым полом – фото дизайна интерьера
Сортировать:
Бюджет
Сортировать:Популярное за сегодня
21 - 40 из 7 457 фото
1 из 3

На фото: парадная, изолированная гостиная комната среднего размера в современном стиле с бежевыми стенами, темным паркетным полом, горизонтальным камином, фасадом камина из дерева, телевизором на стене и коричневым полом

The Living Room furnishings include custom window treatments, Lee Industries arm chairs and sofa, an antique Persian carpet, and a custom leather ottoman. The paint color is Sherwin Williams Antique White.
Project by Portland interior design studio Jenni Leasia Interior Design. Also serving Lake Oswego, West Linn, Vancouver, Sherwood, Camas, Oregon City, Beaverton, and the whole of Greater Portland.
For more about Jenni Leasia Interior Design, click here: https://www.jennileasiadesign.com/
To learn more about this project, click here:
https://www.jennileasiadesign.com/crystal-springs

This 6,000sf luxurious custom new construction 5-bedroom, 4-bath home combines elements of open-concept design with traditional, formal spaces, as well. Tall windows, large openings to the back yard, and clear views from room to room are abundant throughout. The 2-story entry boasts a gently curving stair, and a full view through openings to the glass-clad family room. The back stair is continuous from the basement to the finished 3rd floor / attic recreation room.
The interior is finished with the finest materials and detailing, with crown molding, coffered, tray and barrel vault ceilings, chair rail, arched openings, rounded corners, built-in niches and coves, wide halls, and 12' first floor ceilings with 10' second floor ceilings.
It sits at the end of a cul-de-sac in a wooded neighborhood, surrounded by old growth trees. The homeowners, who hail from Texas, believe that bigger is better, and this house was built to match their dreams. The brick - with stone and cast concrete accent elements - runs the full 3-stories of the home, on all sides. A paver driveway and covered patio are included, along with paver retaining wall carved into the hill, creating a secluded back yard play space for their young children.
Project photography by Kmieick Imagery.
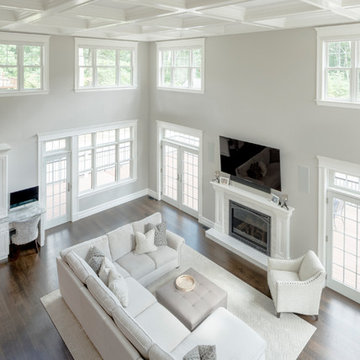
Стильный дизайн: большая открытая гостиная комната в стиле модернизм с бежевыми стенами, паркетным полом среднего тона, стандартным камином, фасадом камина из дерева, телевизором на стене и коричневым полом - последний тренд

Стильный дизайн: большая изолированная гостиная комната в стиле неоклассика (современная классика) с белыми стенами, паркетным полом среднего тона, стандартным камином, фасадом камина из дерева, телевизором на стене и коричневым полом - последний тренд
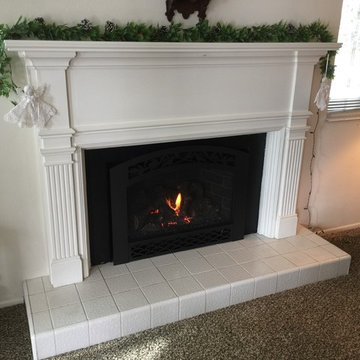
На фото: парадная, изолированная гостиная комната среднего размера в классическом стиле с белыми стенами, ковровым покрытием, стандартным камином, фасадом камина из дерева и коричневым полом без телевизора с
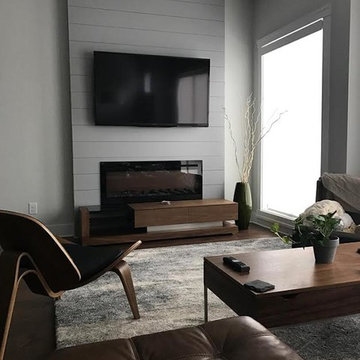
Стильный дизайн: открытая гостиная комната среднего размера в современном стиле с серыми стенами, темным паркетным полом, стандартным камином, фасадом камина из дерева, телевизором на стене и коричневым полом - последний тренд

Идея дизайна: большая открытая гостиная комната в стиле неоклассика (современная классика) с белыми стенами, паркетным полом среднего тона, стандартным камином, коричневым полом и фасадом камина из дерева без телевизора
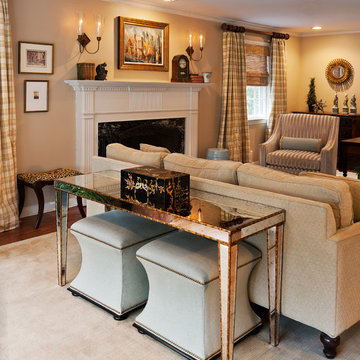
Kevin Lein Photography
На фото: гостиная комната среднего размера в классическом стиле с бежевыми стенами, темным паркетным полом, стандартным камином, фасадом камина из дерева и коричневым полом
На фото: гостиная комната среднего размера в классическом стиле с бежевыми стенами, темным паркетным полом, стандартным камином, фасадом камина из дерева и коричневым полом

This historic room has been brought back to life! The room was designed to capitalize on the wonderful architectural features. The signature use of French and English antiques with a captivating over mantel mirror draws the eye into this cozy space yet remains, elegant, timeless and fresh

Пример оригинального дизайна: большая парадная, открытая гостиная комната в современном стиле с белыми стенами, светлым паркетным полом, горизонтальным камином, коричневым полом и фасадом камина из дерева без телевизора
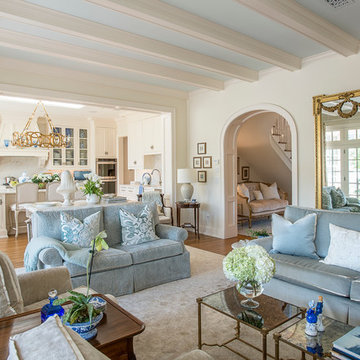
Идея дизайна: парадная, открытая гостиная комната среднего размера:: освещение в классическом стиле с бежевыми стенами, паркетным полом среднего тона, стандартным камином, фасадом камина из дерева и коричневым полом без телевизора

A luxe home office that is beautiful enough to be the first room you see when walking in this home, but functional enough to be a true working office.

Идея дизайна: маленькая двухуровневая гостиная комната в стиле модернизм с белыми стенами, паркетным полом среднего тона, стандартным камином, фасадом камина из дерева и коричневым полом для на участке и в саду

We are so thankful for good customers! This small family relocating from Massachusetts put their trust in us to create a beautiful kitchen for them. They let us have free reign on the design, which is where we are our best! We are so proud of this outcome, and we know that they love it too!

Richmond Hill Design + Build brings you this gorgeous American four-square home, crowned with a charming, black metal roof in Richmond’s historic Ginter Park neighborhood! Situated on a .46 acre lot, this craftsman-style home greets you with double, 8-lite front doors and a grand, wrap-around front porch. Upon entering the foyer, you’ll see the lovely dining room on the left, with crisp, white wainscoting and spacious sitting room/study with French doors to the right. Straight ahead is the large family room with a gas fireplace and flanking 48” tall built-in shelving. A panel of expansive 12’ sliding glass doors leads out to the 20’ x 14’ covered porch, creating an indoor/outdoor living and entertaining space. An amazing kitchen is to the left, featuring a 7’ island with farmhouse sink, stylish gold-toned, articulating faucet, two-toned cabinetry, soft close doors/drawers, quart countertops and premium Electrolux appliances. Incredibly useful butler’s pantry, between the kitchen and dining room, sports glass-front, upper cabinetry and a 46-bottle wine cooler. With 4 bedrooms, 3-1/2 baths and 5 walk-in closets, space will not be an issue. The owner’s suite has a freestanding, soaking tub, large frameless shower, water closet and 2 walk-in closets, as well a nice view of the backyard. Laundry room, with cabinetry and counter space, is conveniently located off of the classic central hall upstairs. Three additional bedrooms, all with walk-in closets, round out the second floor, with one bedroom having attached full bath and the other two bedrooms sharing a Jack and Jill bath. Lovely hickory wood floors, upgraded Craftsman trim package and custom details throughout!
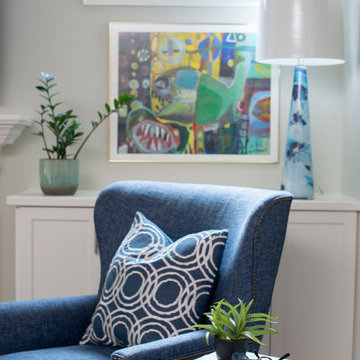
На фото: открытая гостиная комната среднего размера в стиле неоклассика (современная классика) с серыми стенами, паркетным полом среднего тона, стандартным камином, фасадом камина из дерева, телевизором на стене и коричневым полом с

The original wood paneling and coffered ceiling in the living room was gorgeous, but the hero of the room was the brass and glass light fixture that the previous owner installed. We created a seating area around it with comfy chairs perfectly placed for conversation. Being eco-minded in our approach, we love to re-use items whenever possible. The nesting tables and pale blue storage cabinet are from our client’s previous home, which we also had the privilege to decorate. We supplemented these existing pieces with a new rug, pillow and throw blanket to infuse the space with personality and link the colors of the room together.

***A Steven Allen Design + Remodel***
2019: Kitchen + Living + Closet + Bath Remodel Including Custom Shaker Cabinets with Quartz Countertops + Designer Tile & Brass Fixtures + Oversized Custom Master Closet /// Inspired by the Client's Love for NOLA + ART

Идея дизайна: большая открытая гостиная комната в стиле неоклассика (современная классика) с серыми стенами, светлым паркетным полом, коричневым полом, стандартным камином, фасадом камина из дерева, телевизором на стене и балками на потолке
Гостиная с фасадом камина из дерева и коричневым полом – фото дизайна интерьера
2

