Гостиная с фасадом камина из дерева – фото дизайна интерьера
Сортировать:
Бюджет
Сортировать:Популярное за сегодня
161 - 180 из 1 718 фото
1 из 3
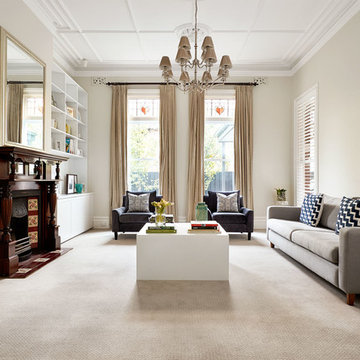
John Wheatley; east Malvern; Malvern
На фото: гостиная комната в стиле неоклассика (современная классика) с бежевыми стенами, ковровым покрытием, стандартным камином и фасадом камина из дерева
На фото: гостиная комната в стиле неоклассика (современная классика) с бежевыми стенами, ковровым покрытием, стандартным камином и фасадом камина из дерева
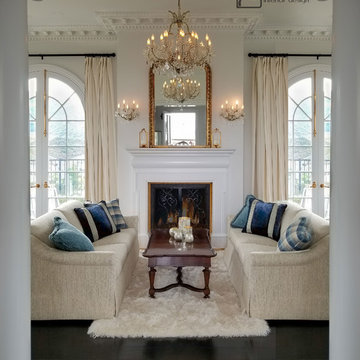
Guest House living room with ornate white moldings. In traditional style with contemporary colors. Gold, white, cream and blue furnishings.
White, gold and almost black are used in this very large, traditional remodel of an original Landry Group Home, filled with contemporary furniture, modern art and decor. White painted moldings on walls and ceilings, combined with black stained wide plank wood flooring. Very grand spaces, including living room, family room, dining room and music room feature hand knotted rugs in modern light grey, gold and black free form styles. All large rooms, including the master suite, feature white painted fireplace surrounds in carved moldings. Music room is stunning in black venetian plaster and carved white details on the ceiling with burgandy velvet upholstered chairs and a burgandy accented Baccarat Crystal chandelier. All lighting throughout the home, including the stairwell and extra large dining room hold Baccarat lighting fixtures. Master suite is composed of his and her baths, a sitting room divided from the master bedroom by beautiful carved white doors. Guest house shows arched white french doors, ornate gold mirror, and carved crown moldings. All the spaces are comfortable and cozy with warm, soft textures throughout. Project Location: Lake Sherwood, Westlake, California. Project designed by Maraya Interior Design. From their beautiful resort town of Ojai, they serve clients in Montecito, Hope Ranch, Malibu and Calabasas, across the tri-county area of Santa Barbara, Ventura and Los Angeles, south to Hidden Hills.
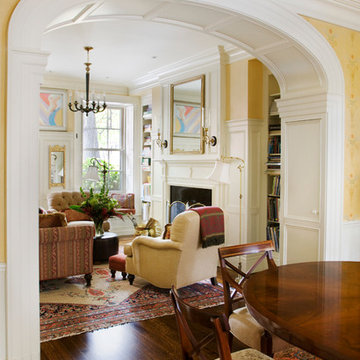
Eric Roth Photography
Идея дизайна: большая парадная, открытая гостиная комната в классическом стиле с желтыми стенами, темным паркетным полом, стандартным камином и фасадом камина из дерева
Идея дизайна: большая парадная, открытая гостиная комната в классическом стиле с желтыми стенами, темным паркетным полом, стандартным камином и фасадом камина из дерева
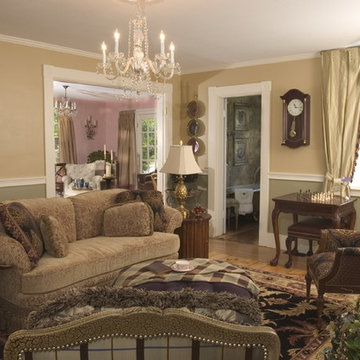
Photo's by Martha Everson of Salem, MA
This was a revamped farmhouse. The home owners wanted a high end finish. With the custom furnishings, silk drapes and chair I think they got their wish. The venison crystal chandelier also added a bit of elegance. This living room was featured in Accent magazine.
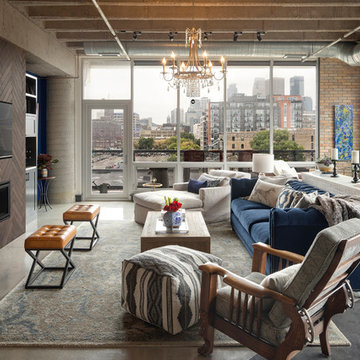
We added new lighting, a fireplace and built-in's, reupholstered a heirloom chair, and all new furnishings and art.
Источник вдохновения для домашнего уюта: большая открытая гостиная комната в стиле лофт с бетонным полом, серым полом, коричневыми стенами, горизонтальным камином, фасадом камина из дерева, телевизором на стене и синим диваном
Источник вдохновения для домашнего уюта: большая открытая гостиная комната в стиле лофт с бетонным полом, серым полом, коричневыми стенами, горизонтальным камином, фасадом камина из дерева, телевизором на стене и синим диваном
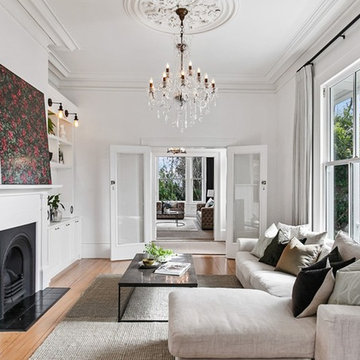
The more casual family tv room. Across the hall from the formal lounge. High ceilings continue, bathed in natural light from the windows. Light drapes add texture but keep it light and airy. The tv is not the main feature in this room with so much to take in. That couch looks so comfy! contemporary styling with touches of elegance and tradition marry perfectly in this room.
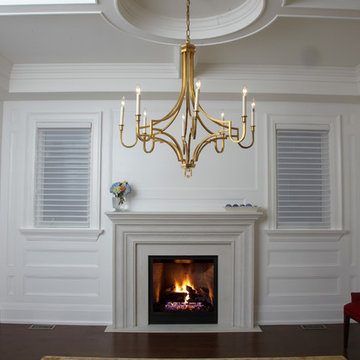
Cast Stone. Cast Stone Mantels. Fireplace Design Ideas. Fireplace Mantels. Fireplace Surrounds. Mantel Design. Omega Mantels. Omega Mantels Of Stone. White Livingroom. Cas Stone fireplace. Dark wood Floor. Deco Over Fireplace. Large Chandelier. fireplace Shelve.
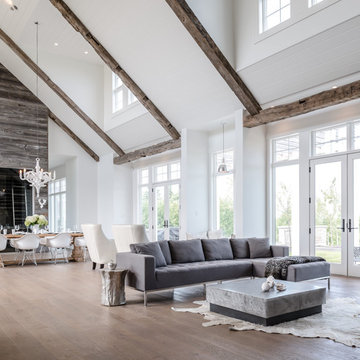
Ryan Moffat
www.riverstoneimaging.com
RobertsonSimmons Architects http://www.rsarchitects.ca/
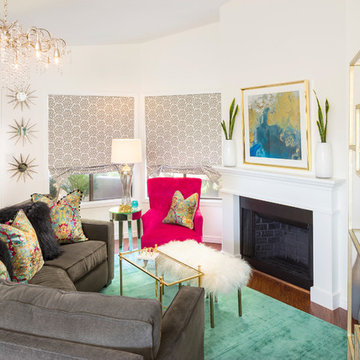
Living room featuring a Transitional Glam style by blending traditional and contemporary lines with mixed metals that sparkle and shimmer. Shown in this photo, custom Roman shades, silken area rug, custom pillows, champagne gold and silver furnishings, crystal chandelier hanging from branches with inverted bulbs and textural touches in the Mongolian pillows and Sheepskin stools. Existing sofa. | Photography Joshua Caldwell.
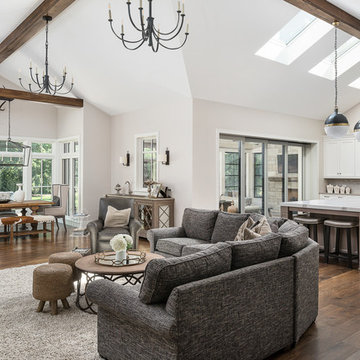
Picture Perfect House
Идея дизайна: огромная открытая гостиная комната в стиле кантри с паркетным полом среднего тона, горизонтальным камином, фасадом камина из дерева, мультимедийным центром и коричневым полом
Идея дизайна: огромная открытая гостиная комната в стиле кантри с паркетным полом среднего тона, горизонтальным камином, фасадом камина из дерева, мультимедийным центром и коричневым полом
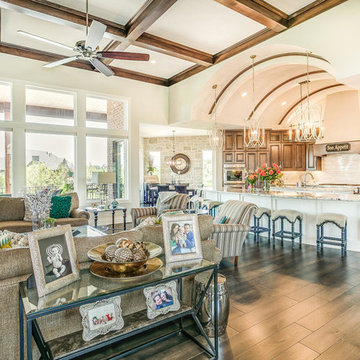
Свежая идея для дизайна: большая парадная, открытая гостиная комната в стиле неоклассика (современная классика) с белыми стенами, темным паркетным полом, стандартным камином, фасадом камина из дерева и телевизором на стене - отличное фото интерьера
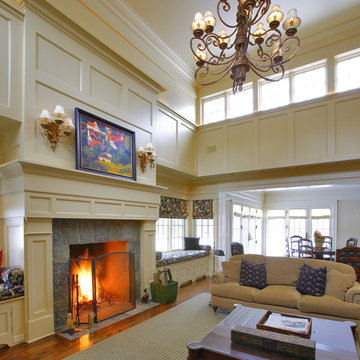
Two-story family room with clerestory windows and custom millwork throughout.
Olson Photographic
Стильный дизайн: огромная открытая гостиная комната в классическом стиле с паркетным полом среднего тона, стандартным камином и фасадом камина из дерева - последний тренд
Стильный дизайн: огромная открытая гостиная комната в классическом стиле с паркетным полом среднего тона, стандартным камином и фасадом камина из дерева - последний тренд
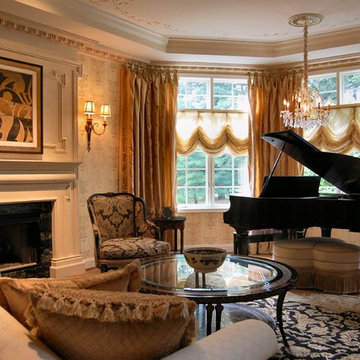
In this more formal Living Room/Music Room we highlighted the custom fireplace mantle with contemporary art. The touches of black in the Oushak area rug, art work and floral chair fabric tie the room together while keeping it neutral and timeless. The moldings around the room and onto the ceiling convey an opulent feel without being overwhelming
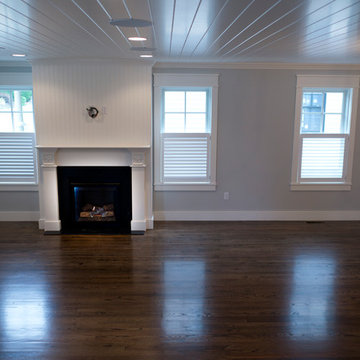
seth jacobson photography
Источник вдохновения для домашнего уюта: гостиная комната среднего размера в морском стиле с серыми стенами, темным паркетным полом, фасадом камина из дерева и стандартным камином
Источник вдохновения для домашнего уюта: гостиная комната среднего размера в морском стиле с серыми стенами, темным паркетным полом, фасадом камина из дерева и стандартным камином
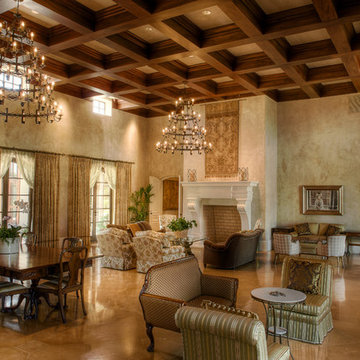
Family room with 1100 square feet with 8 foot limestone fireplaces flanking each end of the room. Exquisite room!
Стильный дизайн: огромная парадная, открытая гостиная комната в средиземноморском стиле с бежевыми стенами, полом из травертина, стандартным камином, фасадом камина из дерева и бежевым полом без телевизора - последний тренд
Стильный дизайн: огромная парадная, открытая гостиная комната в средиземноморском стиле с бежевыми стенами, полом из травертина, стандартным камином, фасадом камина из дерева и бежевым полом без телевизора - последний тренд
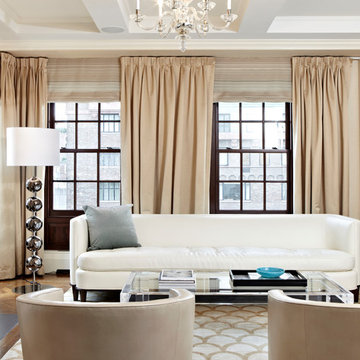
Источник вдохновения для домашнего уюта: большая парадная, изолированная гостиная комната в стиле неоклассика (современная классика) с бежевыми стенами, темным паркетным полом, стандартным камином, фасадом камина из дерева и коричневым полом без телевизора
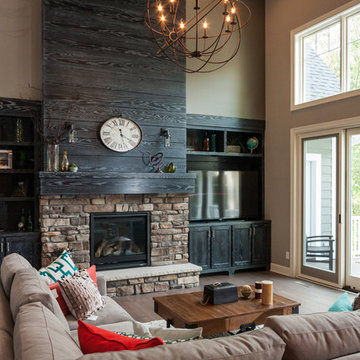
Свежая идея для дизайна: парадная, открытая гостиная комната в стиле рустика с бежевыми стенами, светлым паркетным полом, стандартным камином, фасадом камина из дерева и мультимедийным центром - отличное фото интерьера
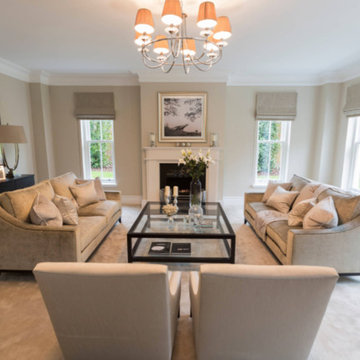
Источник вдохновения для домашнего уюта: большая парадная, открытая гостиная комната в классическом стиле с бежевыми стенами, ковровым покрытием, стандартным камином, фасадом камина из дерева и бежевым полом без телевизора
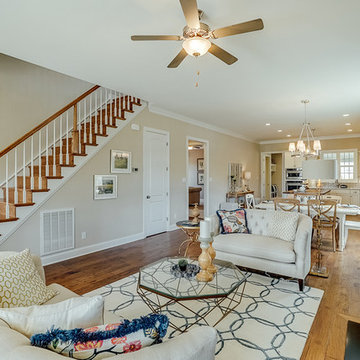
This first floor master carriage home is sure to delight with a bright and open kitchen that leads to the dining area and living area. Hardwood floors flow throughout the first floor, hallways and staircases. This home features 4 bedrooms, 4 bathrooms and an expansive laundry area. See more at: www.gomsh.com/14206-michaux-springs-dr
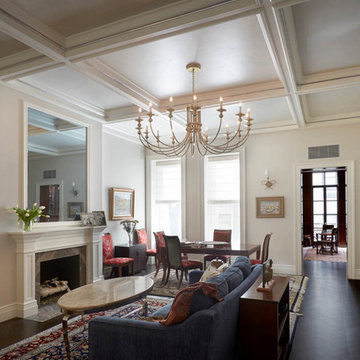
Пример оригинального дизайна: гостиная комната в классическом стиле с стандартным камином, фасадом камина из дерева и скрытым телевизором
Гостиная с фасадом камина из дерева – фото дизайна интерьера
9

