Гостиная с фасадом камина из дерева – фото дизайна интерьера класса люкс
Сортировать:
Бюджет
Сортировать:Популярное за сегодня
81 - 100 из 2 495 фото
1 из 3
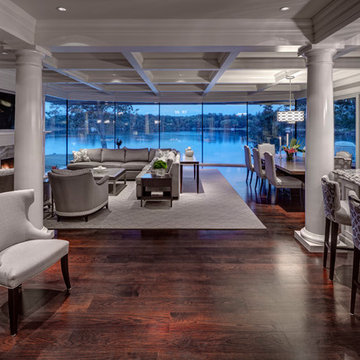
This New Build sits on a stunning body of water and has a unique quality about the space itself. While it has qualities of a more contemporary style with the vast open space, the client’s style was not necessarily contemporary by nature. Since most of the main floor was integrated into one large area the approach for furnishings and fabrics could not be overly traditional. I combined some geometric patterns with a transitional frame to ensure the space was not too overdone. The result is a current yet timeless look that will be in style for years to come.
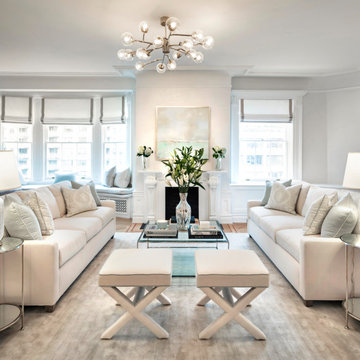
Timeless Transitional Living Room Space with White's and Teals color scheme providing a airy and open space. Double adjacency slipcover sofas that are washable and stain resistant velvet fabric. Custom contrast piping x benches and a square beautiful glass with polish chrome base cocktail table. Custom roman shades with tape border trim and a hand painted painting as a focal point over the fireplace. For such a large living room in this gorgeous prewar duplex, a large light fixture goes a long way. Lets not forget to use a pop of teal in custom pillows to tie in the colors for this large open living room space
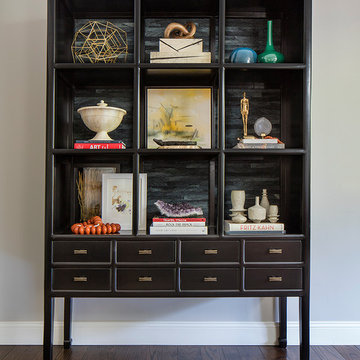
The centerpiece of the house, into which the new entry leads, and off of which all other entertaining rooms connect, is the Mad-Men-inspired living room, with hideaway bar closet, sassy pop-of-color chairs in sumptuous tangerine velvet, plenty of seating for guests, prominent displays of modern art, and a grand piano upon which to play music of course, as well as against which to lean fabulously, resting one’s elbow, with a drink in one’s other hand.
Photo by Eric Rorer
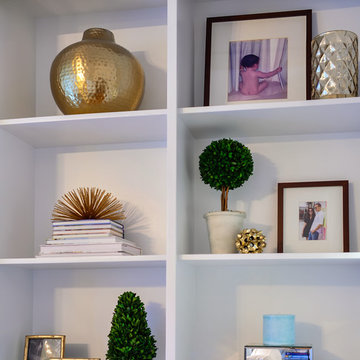
Project Cooper & Ella - Log Island, NY
Interior Design: Jeanne Campana Design
www.jeannecampanadesign.com
Свежая идея для дизайна: изолированная гостиная комната среднего размера в стиле неоклассика (современная классика) с серыми стенами, паркетным полом среднего тона, стандартным камином, фасадом камина из дерева и телевизором на стене - отличное фото интерьера
Свежая идея для дизайна: изолированная гостиная комната среднего размера в стиле неоклассика (современная классика) с серыми стенами, паркетным полом среднего тона, стандартным камином, фасадом камина из дерева и телевизором на стене - отличное фото интерьера
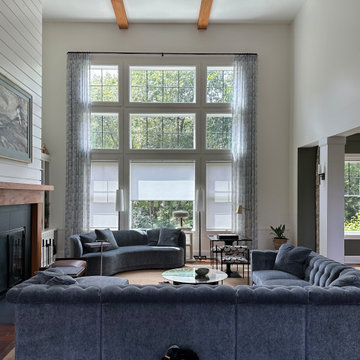
Идея дизайна: большая открытая гостиная комната в стиле модернизм с белыми стенами, фасадом камина из дерева, коричневым полом и балками на потолке без телевизора

PICTURED
The living room area with the 2 x 2 mt (6,5 x 6,5 ft) infinity pool, completed by a thin veil of water, softly falling from the ceiling. Filtration, purification, water heating and whirlpool systems complete the pool.
On the back of the water blade, a technical volume, where a small guest bathroom has been created.
This part of the living room can be closed by sliding and folding walls (in the photo), in order to obtain a third bedroom.
/
NELLA FOTO
La zona del soggiorno con la vasca a sfioro di mt 2 x 2, completata da sottile velo d'acqua, in caduta morbida da soffitto. Impianti di filtrazione, purificazione, riscaldamento acqua ed idromassaggio completano la vasca.
Sul retro della lama d'acqua, un volume tecnico, in cui si è ricavato un piccolo bagno ospiti.
Questa parte del soggiorno è separabile dal resto a mezzo pareti scorrevoli ed ripiegabili (nella foto), al fine di ricavare una terza camera da letto.
/
THE PROJECT
Our client wanted a town home from where he could enjoy the beautiful Ara Pacis and Tevere view, “purified” from traffic noises and lights.
Interior design had to contrast the surrounding ancient landscape, in order to mark a pointbreak from surroundings.
We had to completely modify the general floorplan, making space for a large, open living (150 mq, 1.600 sqf). We added a large internal infinity-pool in the middle, completed by a high, thin waterfall from he ceiling: such a demanding work awarded us with a beautifully relaxing hall, where the whisper of water offers space to imagination...
The house has an open italian kitchen, 2 bedrooms and 3 bathrooms.
/
IL PROGETTO
Il nostro cliente desiderava una casa di città, da cui godere della splendida vista di Ara Pacis e Tevere, "purificata" dai rumori e dalle luci del traffico.
Il design degli interni doveva contrastare il paesaggio antico circostante, al fine di segnare un punto di rottura con l'esterno.
Abbiamo dovuto modificare completamente la planimetria generale, creando spazio per un ampio soggiorno aperto (150 mq, 1.600 mq). Abbiamo aggiunto una grande piscina a sfioro interna, nel mezzo del soggiorno, completata da un'alta e sottile cascata, con un velo d'acqua che scende dolcemente dal soffitto.
Un lavoro così impegnativo ci ha premiato con ambienti sorprendentemente rilassanti, dove il sussurro dell'acqua offre spazio all'immaginazione ...
Una cucina italiana contemporanea, separata dal soggiorno da una vetrata mobile curva, 2 camere da letto e 3 bagni completano il progetto.
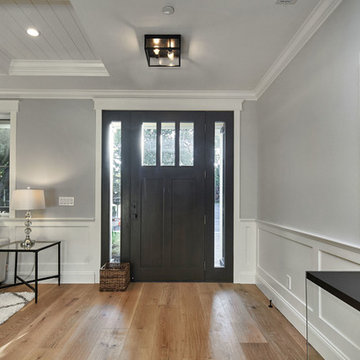
Arch Studio, Inc. Architecture & Interiors 2018
Стильный дизайн: открытая гостиная комната среднего размера в стиле кантри с серыми стенами, светлым паркетным полом, горизонтальным камином, фасадом камина из дерева, телевизором на стене и серым полом - последний тренд
Стильный дизайн: открытая гостиная комната среднего размера в стиле кантри с серыми стенами, светлым паркетным полом, горизонтальным камином, фасадом камина из дерева, телевизором на стене и серым полом - последний тренд
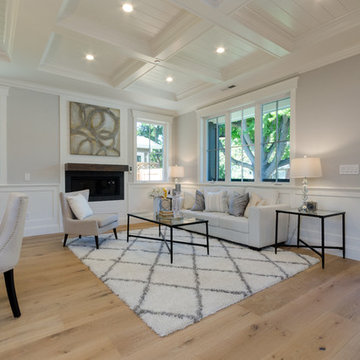
Пример оригинального дизайна: открытая гостиная комната среднего размера:: освещение в стиле кантри с серыми стенами, светлым паркетным полом, горизонтальным камином, фасадом камина из дерева, телевизором на стене и бежевым полом
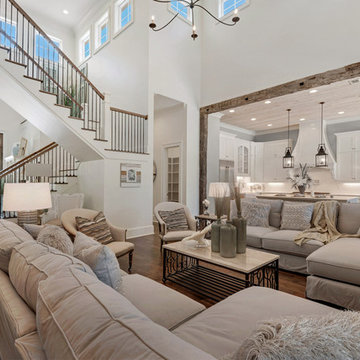
Open and Bright Living room with lots of natural light Designed by Bob Chatham Custom Home Designs. Rustic Mediterranean inspired home built in Regatta Bay Golf and Yacht Club.
Phillip Vlahos With Destin Custom Home Builders
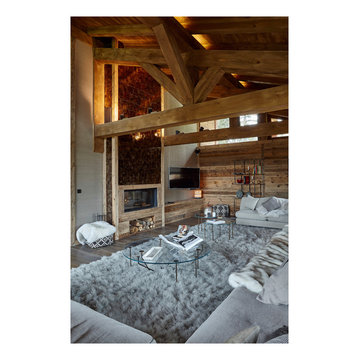
Côté living, on retrouve la splendeur du mica qui contraste avec le décor neigeux des canapés La Fibule, réchauffés par les plaids et coussins et le tapis sur-mesure en agneau de Mongolie. Dans l’angle, une lampe en onyx et sur le mur revêtement en tissu.
@Sébastien Veronese
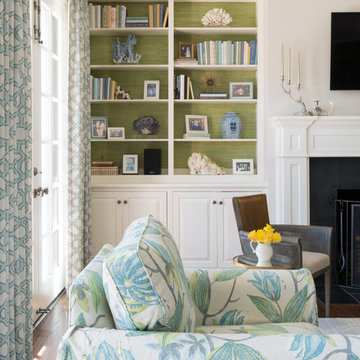
Michael Hunter
Источник вдохновения для домашнего уюта: гостиная комната среднего размера в стиле неоклассика (современная классика) с серыми стенами, темным паркетным полом, стандартным камином, фасадом камина из дерева, телевизором на стене и коричневым полом
Источник вдохновения для домашнего уюта: гостиная комната среднего размера в стиле неоклассика (современная классика) с серыми стенами, темным паркетным полом, стандартным камином, фасадом камина из дерева, телевизором на стене и коричневым полом
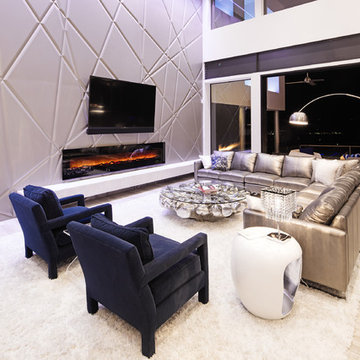
design by oscar e flores design studio
builder mike hollaway homes
Стильный дизайн: большая открытая гостиная комната в стиле модернизм с белыми стенами, полом из керамогранита, горизонтальным камином и фасадом камина из дерева без телевизора - последний тренд
Стильный дизайн: большая открытая гостиная комната в стиле модернизм с белыми стенами, полом из керамогранита, горизонтальным камином и фасадом камина из дерева без телевизора - последний тренд

Builder: J. Peterson Homes
Interior Designer: Francesca Owens
Photographers: Ashley Avila Photography, Bill Hebert, & FulView
Capped by a picturesque double chimney and distinguished by its distinctive roof lines and patterned brick, stone and siding, Rookwood draws inspiration from Tudor and Shingle styles, two of the world’s most enduring architectural forms. Popular from about 1890 through 1940, Tudor is characterized by steeply pitched roofs, massive chimneys, tall narrow casement windows and decorative half-timbering. Shingle’s hallmarks include shingled walls, an asymmetrical façade, intersecting cross gables and extensive porches. A masterpiece of wood and stone, there is nothing ordinary about Rookwood, which combines the best of both worlds.
Once inside the foyer, the 3,500-square foot main level opens with a 27-foot central living room with natural fireplace. Nearby is a large kitchen featuring an extended island, hearth room and butler’s pantry with an adjacent formal dining space near the front of the house. Also featured is a sun room and spacious study, both perfect for relaxing, as well as two nearby garages that add up to almost 1,500 square foot of space. A large master suite with bath and walk-in closet which dominates the 2,700-square foot second level which also includes three additional family bedrooms, a convenient laundry and a flexible 580-square-foot bonus space. Downstairs, the lower level boasts approximately 1,000 more square feet of finished space, including a recreation room, guest suite and additional storage.
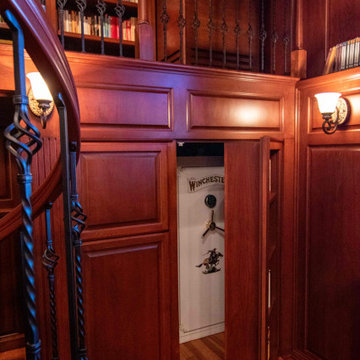
Свежая идея для дизайна: большая парадная, изолированная гостиная комната в викторианском стиле с коричневыми стенами, паркетным полом среднего тона, стандартным камином, фасадом камина из дерева, мультимедийным центром и коричневым полом - отличное фото интерьера
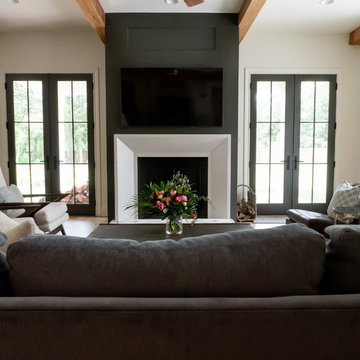
Family room, gray, mounted tv, wood beams
На фото: открытая гостиная комната в стиле кантри с бежевыми стенами, светлым паркетным полом, стандартным камином, телевизором на стене и фасадом камина из дерева
На фото: открытая гостиная комната в стиле кантри с бежевыми стенами, светлым паркетным полом, стандартным камином, телевизором на стене и фасадом камина из дерева
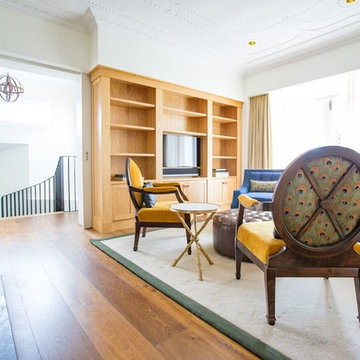
Источник вдохновения для домашнего уюта: изолированная гостиная комната среднего размера в классическом стиле с с книжными шкафами и полками, белыми стенами, паркетным полом среднего тона, телевизором на стене, печью-буржуйкой, фасадом камина из дерева и коричневым полом

На фото: изолированная гостиная комната среднего размера с белыми стенами, темным паркетным полом, стандартным камином, фасадом камина из дерева, телевизором на стене, коричневым полом, потолком из вагонки и деревянными стенами
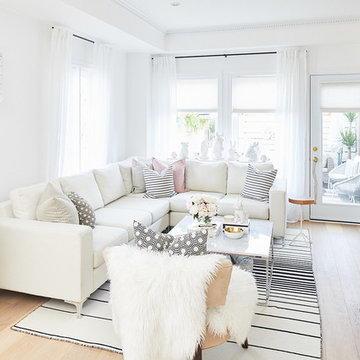
Источник вдохновения для домашнего уюта: маленькая открытая гостиная комната в скандинавском стиле с белыми стенами, полом из известняка, стандартным камином, фасадом камина из дерева и мультимедийным центром для на участке и в саду
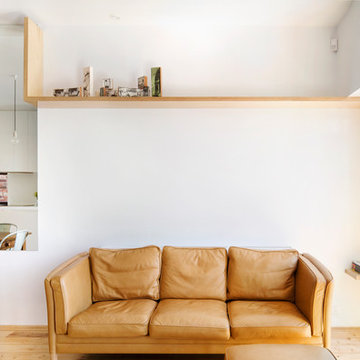
Christine Francis
Идея дизайна: открытая гостиная комната среднего размера в скандинавском стиле с белыми стенами, светлым паркетным полом, стандартным камином, фасадом камина из дерева и отдельно стоящим телевизором
Идея дизайна: открытая гостиная комната среднего размера в скандинавском стиле с белыми стенами, светлым паркетным полом, стандартным камином, фасадом камина из дерева и отдельно стоящим телевизором
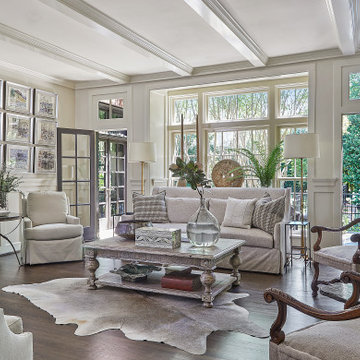
Свежая идея для дизайна: огромная парадная, открытая гостиная комната в классическом стиле с бежевыми стенами, темным паркетным полом, камином, фасадом камина из дерева, коричневым полом, балками на потолке и любой отделкой стен без телевизора - отличное фото интерьера
Гостиная с фасадом камина из дерева – фото дизайна интерьера класса люкс
5

