Гостиная с фасадом камина из дерева без камина – фото дизайна интерьера
Сортировать:
Бюджет
Сортировать:Популярное за сегодня
61 - 80 из 298 фото
1 из 3
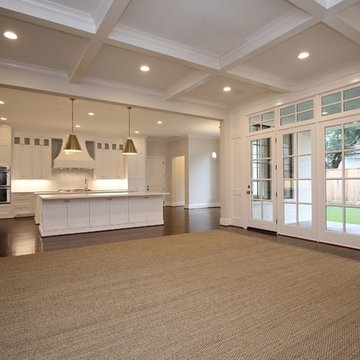
На фото: большая открытая гостиная комната в стиле неоклассика (современная классика) с разноцветными стенами, темным паркетным полом, фасадом камина из дерева и коричневым полом без камина, телевизора с
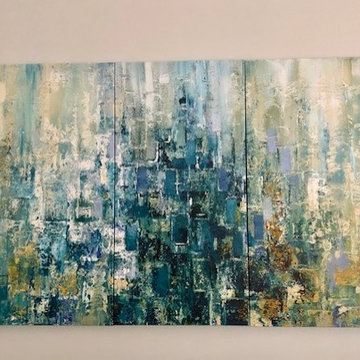
Transitional Turquoise and Gray Family Room with Century Furniture custom made gray sofa,and gray tweed recliners. Satin gold modern table lamps,marble tablelamps, gray concrete coffee table, aqua vase with white flowers, topiary tree in turquoiue ceramic plante, custom aqua pillows, yellow planter, turquoise tray, multi-colored turquoise contemporary canvas wall art, pair of expresso rectangular and round end tables
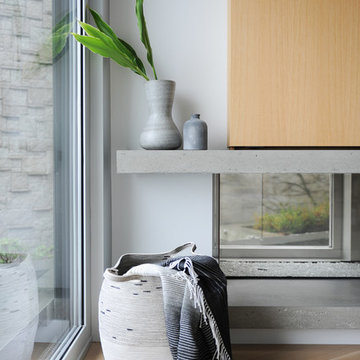
A simple image of layering to add dimension and depth to a space.
Photo Credit: Tracey Ayton Photography
На фото: большая парадная, открытая гостиная комната в стиле модернизм с белыми стенами, светлым паркетным полом, фасадом камина из дерева и телевизором на стене без камина с
На фото: большая парадная, открытая гостиная комната в стиле модернизм с белыми стенами, светлым паркетным полом, фасадом камина из дерева и телевизором на стене без камина с
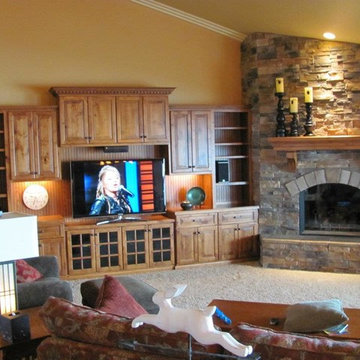
Идея дизайна: открытая гостиная комната среднего размера в стиле рустика с бежевыми стенами, ковровым покрытием, фасадом камина из дерева и телевизором на стене без камина
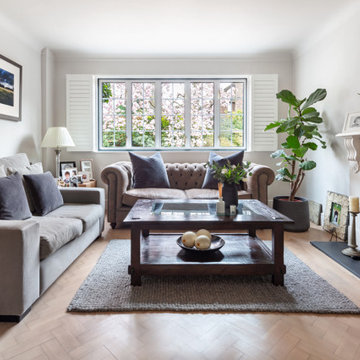
Стильный дизайн: изолированная гостиная комната среднего размера в современном стиле с серыми стенами, светлым паркетным полом, фасадом камина из дерева, отдельно стоящим телевизором, коричневым полом, многоуровневым потолком и акцентной стеной без камина - последний тренд
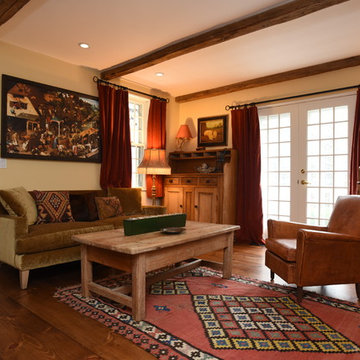
Пример оригинального дизайна: парадная, изолированная гостиная комната среднего размера в стиле кантри с бежевыми стенами, светлым паркетным полом, коричневым полом и фасадом камина из дерева без камина, телевизора
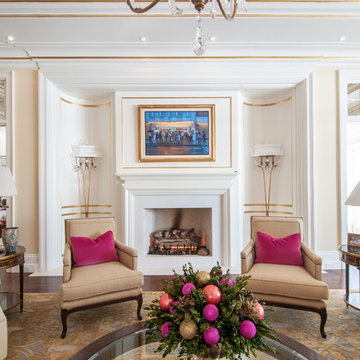
Идея дизайна: большая парадная, изолированная гостиная комната в классическом стиле с бежевыми стенами, темным паркетным полом и фасадом камина из дерева без камина, телевизора
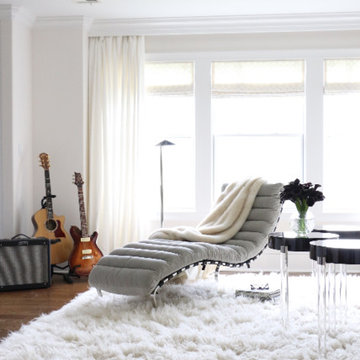
Modern, glamorous sitting living room in Beverly Hills with velvet sofa, velvet chaise, lucite tables, and shag rug.
Свежая идея для дизайна: парадная, изолированная гостиная комната среднего размера в стиле модернизм с белыми стенами, темным паркетным полом, фасадом камина из дерева и коричневым полом без камина, телевизора - отличное фото интерьера
Свежая идея для дизайна: парадная, изолированная гостиная комната среднего размера в стиле модернизм с белыми стенами, темным паркетным полом, фасадом камина из дерева и коричневым полом без камина, телевизора - отличное фото интерьера
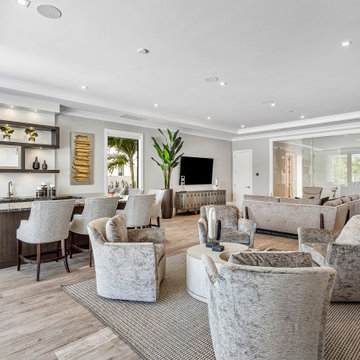
Great room with home bar.
Идея дизайна: большая открытая гостиная комната в стиле неоклассика (современная классика) с белыми стенами, отдельно стоящим телевизором, домашним баром, светлым паркетным полом, фасадом камина из дерева, бежевым полом, кессонным потолком и обоями на стенах без камина
Идея дизайна: большая открытая гостиная комната в стиле неоклассика (современная классика) с белыми стенами, отдельно стоящим телевизором, домашним баром, светлым паркетным полом, фасадом камина из дерева, бежевым полом, кессонным потолком и обоями на стенах без камина
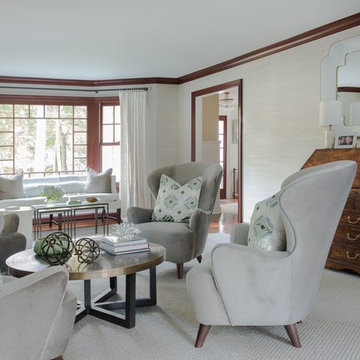
Пример оригинального дизайна: парадная, изолированная гостиная комната среднего размера в стиле неоклассика (современная классика) с серыми стенами, паркетным полом среднего тона, фасадом камина из дерева и коричневым полом без камина
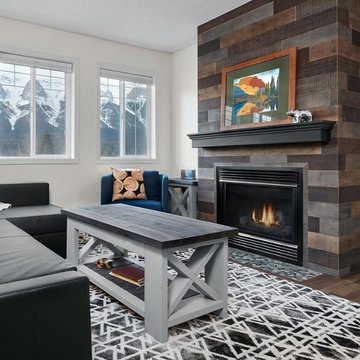
Пример оригинального дизайна: большая открытая гостиная комната в стиле фьюжн с серыми стенами, паркетным полом среднего тона, фасадом камина из дерева и коричневым полом без камина
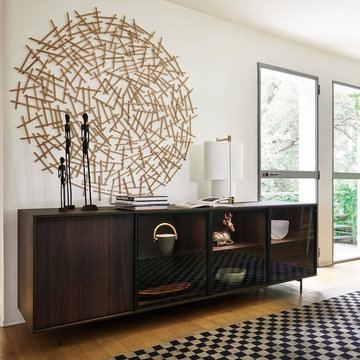
Exklusives Design Highboard aus Italien. Dieses Highboard wird nur auf Bestellung für Sie produziert. Ein besonderes Highlight sind die grifflosen Fronten und die farblich abgesetzte Hohlkehle. Über diese Griffkerbe können alle Türen und Schubladen einfach geöffnet werden, ohne Fingerabdrücke auf der Front zu hinterlassen.
Die Schublade verfügen über hochwertige Blum Gleitschienen mit Vollauszug und Blumotion Soft-Einzug.
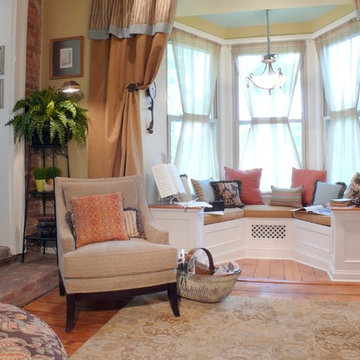
David Val Schlink
На фото: изолированная гостиная комната среднего размера в стиле кантри с с книжными шкафами и полками, разноцветными стенами, паркетным полом среднего тона и фасадом камина из дерева без камина, телевизора с
На фото: изолированная гостиная комната среднего размера в стиле кантри с с книжными шкафами и полками, разноцветными стенами, паркетным полом среднего тона и фасадом камина из дерева без камина, телевизора с
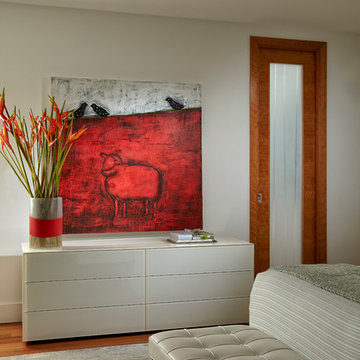
Home and Living Examiner said:
Modern renovation by J Design Group is stunning
J Design Group, an expert in luxury design, completed a new project in Tamarac, Florida, which involved the total interior remodeling of this home. We were so intrigued by the photos and design ideas, we decided to talk to J Design Group CEO, Jennifer Corredor. The concept behind the redesign was inspired by the client’s relocation.
Andrea Campbell: How did you get a feel for the client's aesthetic?
Jennifer Corredor: After a one-on-one with the Client, I could get a real sense of her aesthetics for this home and the type of furnishings she gravitated towards.
The redesign included a total interior remodeling of the client's home. All of this was done with the client's personal style in mind. Certain walls were removed to maximize the openness of the area and bathrooms were also demolished and reconstructed for a new layout. This included removing the old tiles and replacing with white 40” x 40” glass tiles for the main open living area which optimized the space immediately. Bedroom floors were dressed with exotic African Teak to introduce warmth to the space.
We also removed and replaced the outdated kitchen with a modern look and streamlined, state-of-the-art kitchen appliances. To introduce some color for the backsplash and match the client's taste, we introduced a splash of plum-colored glass behind the stove and kept the remaining backsplash with frosted glass. We then removed all the doors throughout the home and replaced with custom-made doors which were a combination of cherry with insert of frosted glass and stainless steel handles.
All interior lights were replaced with LED bulbs and stainless steel trims, including unique pendant and wall sconces that were also added. All bathrooms were totally gutted and remodeled with unique wall finishes, including an entire marble slab utilized in the master bath shower stall.
Once renovation of the home was completed, we proceeded to install beautiful high-end modern furniture for interior and exterior, from lines such as B&B Italia to complete a masterful design. One-of-a-kind and limited edition accessories and vases complimented the look with original art, most of which was custom-made for the home.
To complete the home, state of the art A/V system was introduced. The idea is always to enhance and amplify spaces in a way that is unique to the client and exceeds his/her expectations.
To see complete J Design Group featured article, go to: http://www.examiner.com/article/modern-renovation-by-j-design-group-is-stunning
Living Room,
Dining room,
Master Bedroom,
Master Bathroom,
Powder Bathroom,
Miami Interior Designers,
Miami Interior Designer,
Interior Designers Miami,
Interior Designer Miami,
Modern Interior Designers,
Modern Interior Designer,
Modern interior decorators,
Modern interior decorator,
Miami,
Contemporary Interior Designers,
Contemporary Interior Designer,
Interior design decorators,
Interior design decorator,
Interior Decoration and Design,
Black Interior Designers,
Black Interior Designer,
Interior designer,
Interior designers,
Home interior designers,
Home interior designer,
Daniel Newcomb
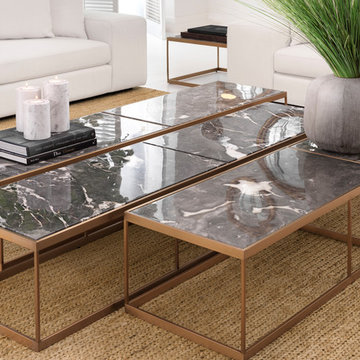
Stylish neutral living room using subtle on trend gold tones adding realistic faux plants. Adding intrest with detailed lighting.
На фото: большая парадная, открытая гостиная комната в современном стиле с белыми стенами, ковровым покрытием, фасадом камина из дерева, скрытым телевизором и бежевым полом без камина
На фото: большая парадная, открытая гостиная комната в современном стиле с белыми стенами, ковровым покрытием, фасадом камина из дерева, скрытым телевизором и бежевым полом без камина
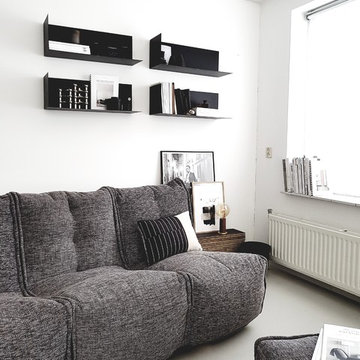
Got a compact living space or apartment? Not a problem; bright white walls create the illusion of a larger space. Break up blank areas by adding indoor plants, contemporary art and soft flexible furniture. Wrought-iron finishes bring the space to life and completes the monochrome theme.
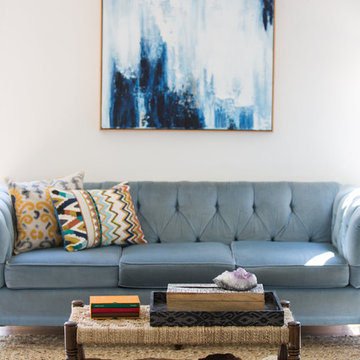
LauraChristinPhotography.com
На фото: открытая гостиная комната среднего размера в стиле фьюжн с белыми стенами, паркетным полом среднего тона и фасадом камина из дерева без камина
На фото: открытая гостиная комната среднего размера в стиле фьюжн с белыми стенами, паркетным полом среднего тона и фасадом камина из дерева без камина
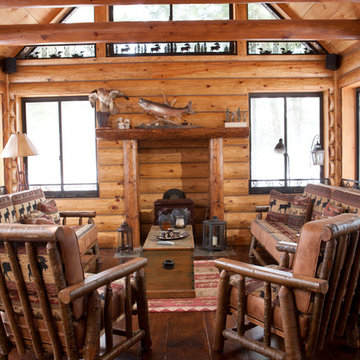
Пример оригинального дизайна: открытая гостиная комната среднего размера в стиле рустика с фасадом камина из дерева без камина, телевизора
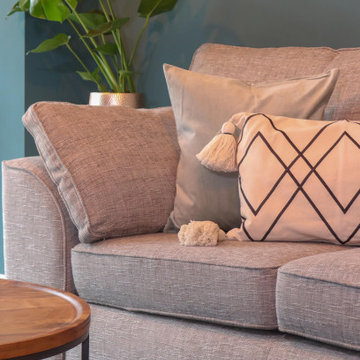
We were briefed to carry out an interior design and specification proposal so that the client could implement the work themselves. The goal was to modernise this space with a bold colour scheme, come up with an alternative solution for the fireplace to make it less imposing, and create a social hub for entertaining friends and family with added seating and storage. The space needed to function for lots of different purposes such as watching the football with friends, a space that was safe enough for their baby to play and store toys, with finishes that are durable enough for family life. The room design included an Ikea hack drinks cabinet which was customised with a lick of paint and new feet, seating for up to seven people and extra storage for their babies toys to be hidden from sight.
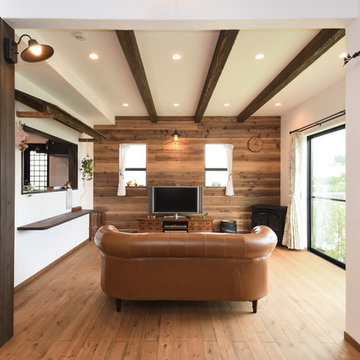
杉板張りの壁、下屋があるカフェ風キッチンカウンター
На фото: большая открытая гостиная комната в восточном стиле с домашним баром, белыми стенами, паркетным полом среднего тона, фасадом камина из дерева, отдельно стоящим телевизором и коричневым полом без камина с
На фото: большая открытая гостиная комната в восточном стиле с домашним баром, белыми стенами, паркетным полом среднего тона, фасадом камина из дерева, отдельно стоящим телевизором и коричневым полом без камина с
Гостиная с фасадом камина из дерева без камина – фото дизайна интерьера
4

