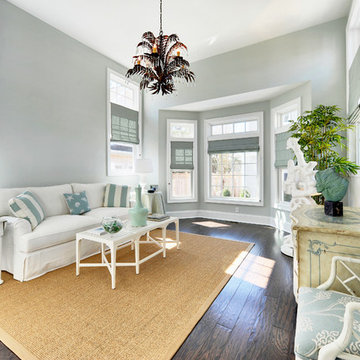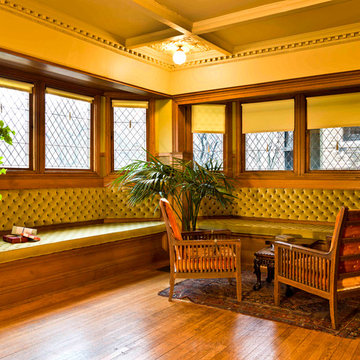Гостиная с эркером и ковром на полу – фото дизайна интерьера
Сортировать:
Бюджет
Сортировать:Популярное за сегодня
221 - 240 из 7 594 фото
1 из 3
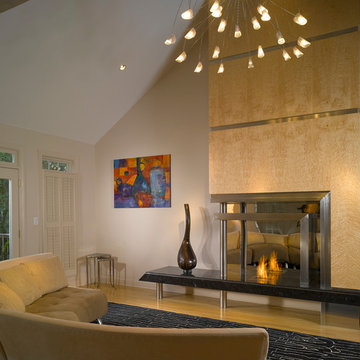
Artistic Home Fireplace
Идея дизайна: маленькая парадная, изолированная гостиная комната в современном стиле с бежевыми стенами, паркетным полом среднего тона, стандартным камином, фасадом камина из дерева, акцентной стеной и ковром на полу без телевизора для на участке и в саду
Идея дизайна: маленькая парадная, изолированная гостиная комната в современном стиле с бежевыми стенами, паркетным полом среднего тона, стандартным камином, фасадом камина из дерева, акцентной стеной и ковром на полу без телевизора для на участке и в саду
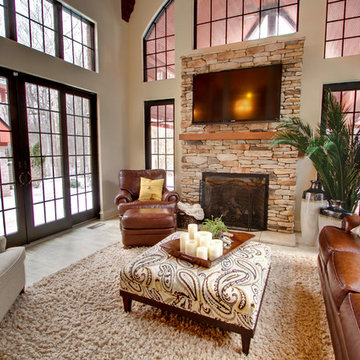
На фото: гостиная комната в классическом стиле с бежевыми стенами, стандартным камином, фасадом камина из камня, телевизором на стене и ковром на полу

The bar area features a walnut wood wall, Caesarstone countertops, polished concrete floors and floating shelves.
For more information please call Christiano Homes at (949)294-5387 or email at heather@christianohomes.com
Photo by Michael Asgian

Interior Design: Mod & Stanley Design Inc. (www.modandstanley.com)
Photography: Chris Boyd (www.chrisboydphoto.com)
Источник вдохновения для домашнего уюта: гостиная комната в современном стиле с черными стенами, паркетным полом среднего тона, горизонтальным камином, телевизором на стене и ковром на полу
Источник вдохновения для домашнего уюта: гостиная комната в современном стиле с черными стенами, паркетным полом среднего тона, горизонтальным камином, телевизором на стене и ковром на полу
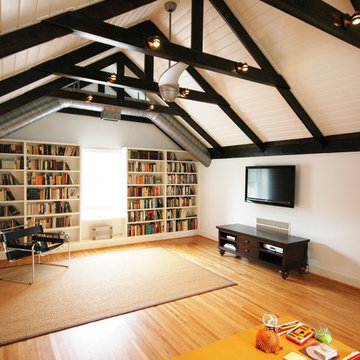
Photos by Stacy Jett Photography. Attics are generally wasted spaces or stock full of things we have forgotten about 10 years prior. If your storage needs are primarily meet, why not use the attic space for usable extra square footage? This client did.

A dated 1980’s home became the perfect place for entertaining in style.
Stylish and inventive, this home is ideal for playing games in the living room while cooking and entertaining in the kitchen. An unusual mix of materials reflects the warmth and character of the organic modern design, including red birch cabinets, rare reclaimed wood details, rich Brazilian cherry floors and a soaring custom-built shiplap cedar entryway. High shelves accessed by a sliding library ladder provide art and book display areas overlooking the great room fireplace. A custom 12-foot folding door seamlessly integrates the eat-in kitchen with the three-season porch and deck for dining options galore. What could be better for year-round entertaining of family and friends? Call today to schedule an informational visit, tour, or portfolio review.
BUILDER: Streeter & Associates
ARCHITECT: Peterssen/Keller
INTERIOR: Eminent Interior Design
PHOTOGRAPHY: Paul Crosby Architectural Photography
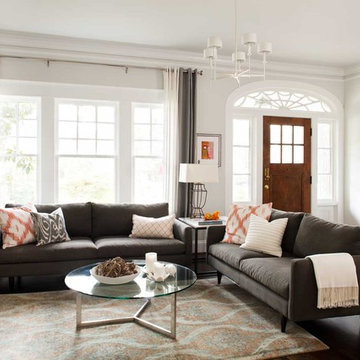
Jeff Herr
Свежая идея для дизайна: парадная, открытая гостиная комната среднего размера в современном стиле с серыми стенами, темным паркетным полом и ковром на полу - отличное фото интерьера
Свежая идея для дизайна: парадная, открытая гостиная комната среднего размера в современном стиле с серыми стенами, темным паркетным полом и ковром на полу - отличное фото интерьера
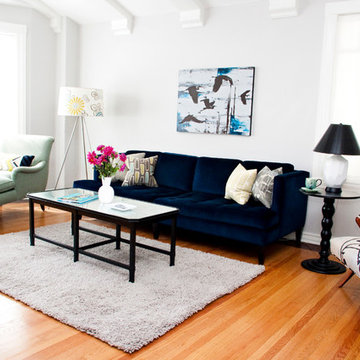
Living Room
Стильный дизайн: изолированная, парадная гостиная комната среднего размера в стиле фьюжн с белыми стенами, паркетным полом среднего тона и ковром на полу без телевизора - последний тренд
Стильный дизайн: изолированная, парадная гостиная комната среднего размера в стиле фьюжн с белыми стенами, паркетным полом среднего тона и ковром на полу без телевизора - последний тренд
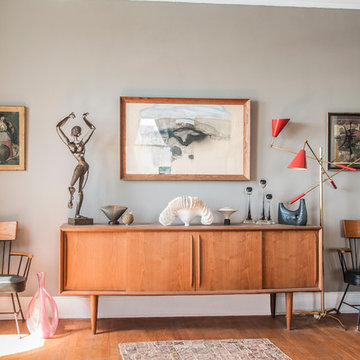
Mid century modern living room with neutral walls and red lamp. McCobb chairs and extensive artwork collection. Amy Krane Color. Photos by Carl Bellavia Photography.

An accomplished potter and her husband own this Vineyard Haven summer house.
Gil Walsh worked with the couple to build the house’s décor around the wife’s artistic aesthetic and her pottery collection. (She has a pottery shed (studio) with a
kiln). They wanted their summer home to be a relaxing home for their family and friends.
The main entrance to this home leads directly to the living room, which spans the width of the house, from the small entry foyer to the oceanfront porch.
Opposite the living room behind the fireplace is a combined kitchen and dining space.
All the colors that were selected throughout the home are the organic colors she (the owner) uses in her pottery. (The architect was Patrick Ahearn).
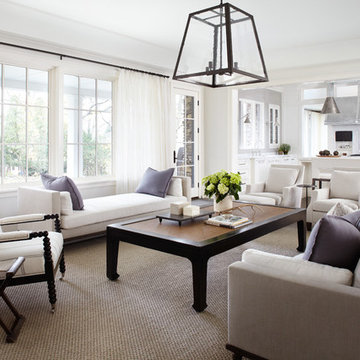
Идея дизайна: открытая гостиная комната в стиле неоклассика (современная классика) с белыми стенами, ковровым покрытием и ковром на полу
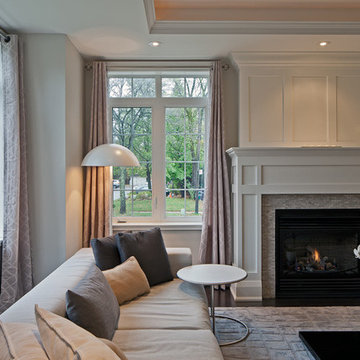
Photography: Peter A. Sellar / www.photoklik.com
Идея дизайна: гостиная комната в стиле неоклассика (современная классика) с фасадом камина из плитки и ковром на полу
Идея дизайна: гостиная комната в стиле неоклассика (современная классика) с фасадом камина из плитки и ковром на полу
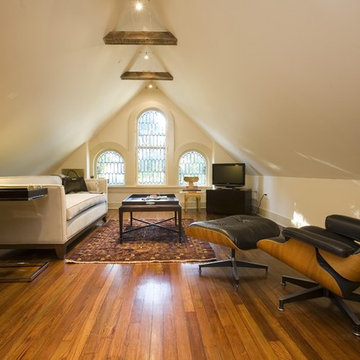
www.allisonsherrif.com
Идея дизайна: изолированная гостиная комната в викторианском стиле с бежевыми стенами, паркетным полом среднего тона, телевизором в углу и ковром на полу
Идея дизайна: изолированная гостиная комната в викторианском стиле с бежевыми стенами, паркетным полом среднего тона, телевизором в углу и ковром на полу
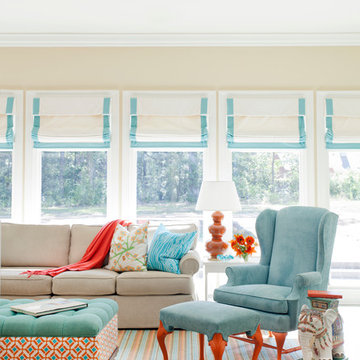
Photography - Nancy Nolan
Walls are Sherwin Williams Believable Buff
Источник вдохновения для домашнего уюта: открытая гостиная комната среднего размера в классическом стиле с бежевыми стенами и ковром на полу
Источник вдохновения для домашнего уюта: открытая гостиная комната среднего размера в классическом стиле с бежевыми стенами и ковром на полу

A stunning farmhouse styled home is given a light and airy contemporary design! Warm neutrals, clean lines, and organic materials adorn every room, creating a bright and inviting space to live.
The rectangular swimming pool, library, dark hardwood floors, artwork, and ornaments all entwine beautifully in this elegant home.
Project Location: The Hamptons. Project designed by interior design firm, Betty Wasserman Art & Interiors. From their Chelsea base, they serve clients in Manhattan and throughout New York City, as well as across the tri-state area and in The Hamptons.
For more about Betty Wasserman, click here: https://www.bettywasserman.com/
To learn more about this project, click here: https://www.bettywasserman.com/spaces/modern-farmhouse/
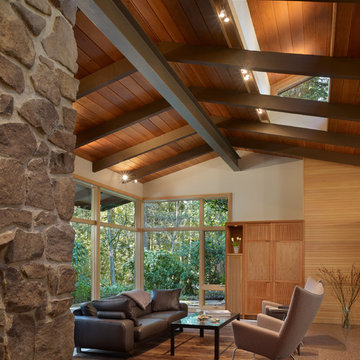
The Lake Forest Park Renovation is a top-to-bottom renovation of a 50's Northwest Contemporary house located 25 miles north of Seattle.
Photo: Benjamin Benschneider
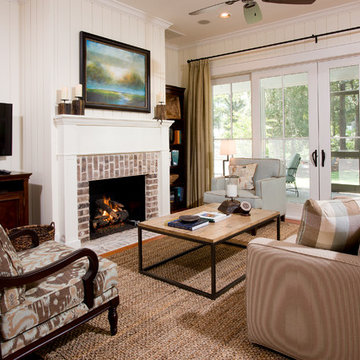
Rob Kaufman Photography
Стильный дизайн: гостиная комната в стиле неоклассика (современная классика) с фасадом камина из кирпича и ковром на полу - последний тренд
Стильный дизайн: гостиная комната в стиле неоклассика (современная классика) с фасадом камина из кирпича и ковром на полу - последний тренд
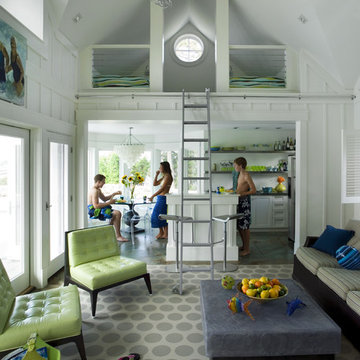
Renovated to accommodate a family of eight, this oceanfront home proudly overlooks the gateway to Marblehead Neck. This renovation preserves and highlights the character and charm of the existing circa 1900 gambrel while providing comfortable living for this large family. The finished product is a unique combination of fresh traditional, as exemplified by the contrast of the pool house interior and exterior.
Photo Credit: Eric Roth
Гостиная с эркером и ковром на полу – фото дизайна интерьера
12


