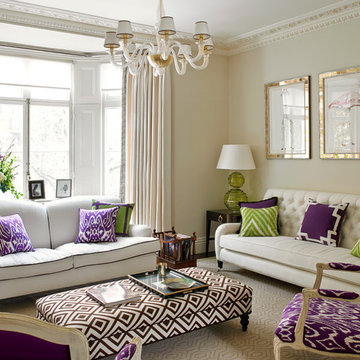Сортировать:
Бюджет
Сортировать:Популярное за сегодня
1 - 20 из 837 фото
1 из 3
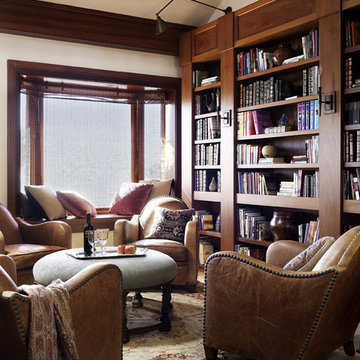
Photography by David Phelps Photography.
Located on the beach, this historic Percival Thompson House enjoys stunning views of the Pacific Ocean. Built in 1910 and enduring several unfortunate alterations along the way, an extensive remodel was badly needed. With very dedicated clients at the helm, the well executed and conceived designs were carried out by the design/construction team.
Interior Designer Tommy Chambers
Builder Mark Thieda of Tekton Master Builders
Architect Michael Martinez of Heritage Architecture and Planning
Landscape Designer John Andrews

На фото: маленькая открытая гостиная комната в классическом стиле с музыкальной комнатой, бежевыми стенами, полом из ламината, любым фасадом камина, телевизором на стене, коричневым полом, многоуровневым потолком, обоями на стенах и бордовым диваном без камина для на участке и в саду с
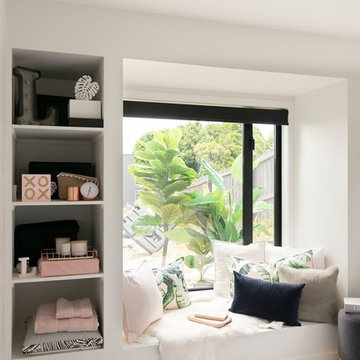
Идея дизайна: гостиная комната в современном стиле с белыми стенами, ковровым покрытием, бежевым полом и эркером
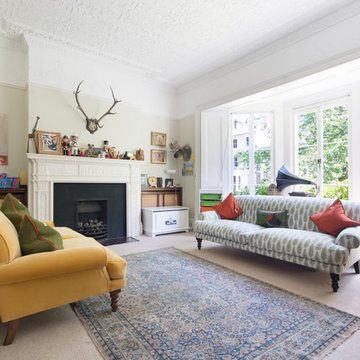
Truly unique, this captivating seven-bedroom family home is a visual feast of arresting colours, textures, finishes and striking architecture – fortified by a playful nod to bygone design quirks like the 60s-style sunken seating area.
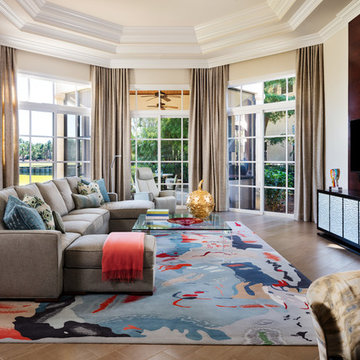
Brightly patterned blue and red area rug adds a pop of color to this lofty family room. The upholstered grey neutral couch adds comfort.
На фото: большая открытая гостиная комната в стиле неоклассика (современная классика) с бежевыми стенами, паркетным полом среднего тона, телевизором на стене, коричневым полом и эркером с
На фото: большая открытая гостиная комната в стиле неоклассика (современная классика) с бежевыми стенами, паркетным полом среднего тона, телевизором на стене, коричневым полом и эркером с
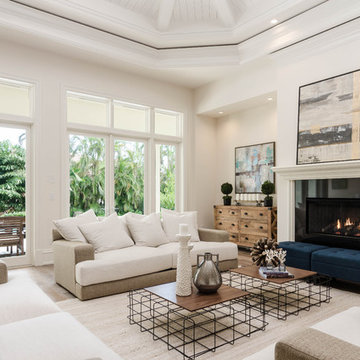
На фото: большая парадная, открытая гостиная комната в стиле неоклассика (современная классика) с белыми стенами, стандартным камином, коричневым полом, паркетным полом среднего тона, фасадом камина из дерева и эркером без телевизора
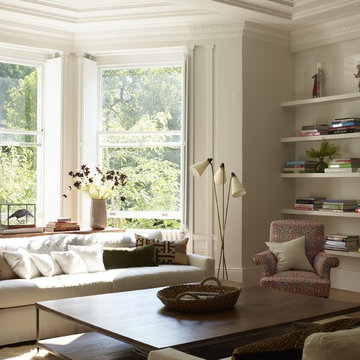
Источник вдохновения для домашнего уюта: парадная гостиная комната в стиле неоклассика (современная классика) с бежевыми стенами, паркетным полом среднего тона, стандартным камином, коричневым полом, фасадом камина из камня и эркером без телевизора
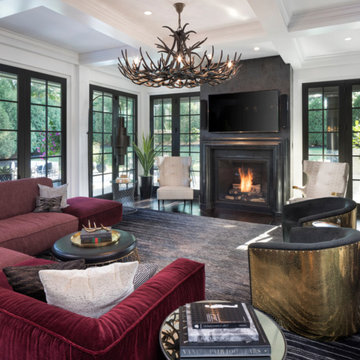
Стильный дизайн: парадная, изолированная гостиная комната в современном стиле с белыми стенами, темным паркетным полом, стандартным камином, телевизором на стене, коричневым полом и бордовым диваном - последний тренд

На фото: открытая гостиная комната в современном стиле с серыми стенами, горизонтальным камином, фасадом камина из плитки, серым полом и бордовым диваном без телевизора с

Свежая идея для дизайна: изолированная гостиная комната среднего размера в классическом стиле с стандартным камином, фасадом камина из металла, с книжными шкафами и полками, зелеными стенами, ковровым покрытием и бордовым диваном - отличное фото интерьера
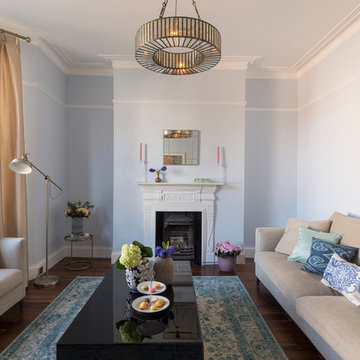
A serene Mansion Flat in Chiswick’s Bedford Park has been successfully transformed for its new owner, a successful financier and his partner, a talented television producer and presenter.
The sociable couple are lovers of culture and the arts and wished their sitting room to provide a glamorous yet comfortable setting for entertaining guests. They also wished to incorporate Persian elements into the design in a subtle nod to their heritage.
Emerging artist Yuliya Martynova's work was used throughout the property with the stunning cloud scene in above the sofa being the piece de la resistance!
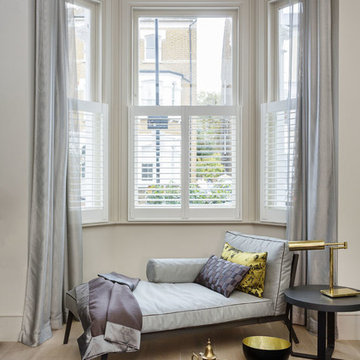
Thanks to our sister company HUX LONDON for the kitchen and joinery.
https://hux-london.co.uk/
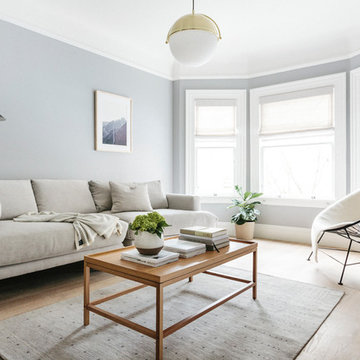
Photography: Colin Price
Interior Architecture: McGriff Architects
Стильный дизайн: гостиная комната в скандинавском стиле с серыми стенами, светлым паркетным полом, эркером и ковром на полу - последний тренд
Стильный дизайн: гостиная комната в скандинавском стиле с серыми стенами, светлым паркетным полом, эркером и ковром на полу - последний тренд
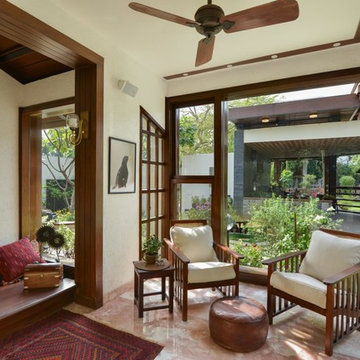
На фото: маленькая гостиная комната в современном стиле с белыми стенами и эркером для на участке и в саду с
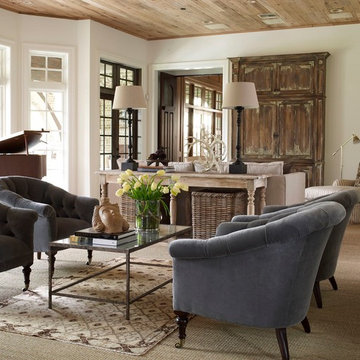
Источник вдохновения для домашнего уюта: большая парадная гостиная комната в классическом стиле с белыми стенами, ковровым покрытием и эркером
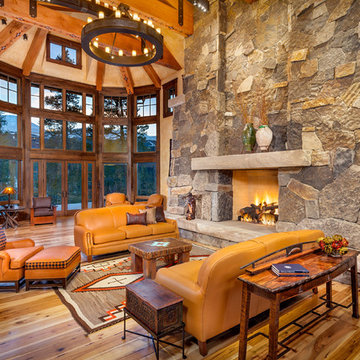
Darren Edwards Photographs
Идея дизайна: парадная гостиная комната в стиле рустика с светлым паркетным полом, стандартным камином, фасадом камина из камня и эркером
Идея дизайна: парадная гостиная комната в стиле рустика с светлым паркетным полом, стандартным камином, фасадом камина из камня и эркером
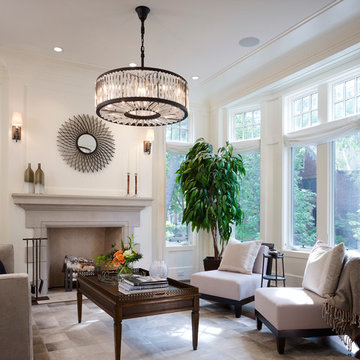
This unique city-home is designed with a center entry, flanked by formal living and dining rooms on either side. An expansive gourmet kitchen / great room spans the rear of the main floor, opening onto a terraced outdoor space comprised of more than 700SF.
The home also boasts an open, four-story staircase flooded with natural, southern light, as well as a lower level family room, four bedrooms (including two en-suite) on the second floor, and an additional two bedrooms and study on the third floor. A spacious, 500SF roof deck is accessible from the top of the staircase, providing additional outdoor space for play and entertainment.
Due to the location and shape of the site, there is a 2-car, heated garage under the house, providing direct entry from the garage into the lower level mudroom. Two additional off-street parking spots are also provided in the covered driveway leading to the garage.
Designed with family living in mind, the home has also been designed for entertaining and to embrace life's creature comforts. Pre-wired with HD Video, Audio and comprehensive low-voltage services, the home is able to accommodate and distribute any low voltage services requested by the homeowner.
This home was pre-sold during construction.
Steve Hall, Hedrich Blessing
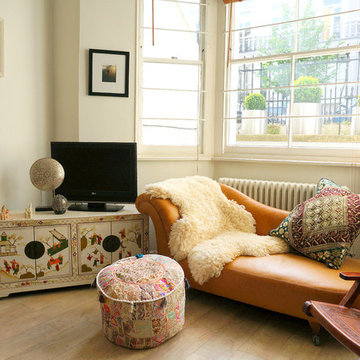
Photo: Irra Ariella Khi © 2014 Houzz
На фото: гостиная комната в стиле фьюжн с белыми стенами, светлым паркетным полом, отдельно стоящим телевизором и эркером
На фото: гостиная комната в стиле фьюжн с белыми стенами, светлым паркетным полом, отдельно стоящим телевизором и эркером
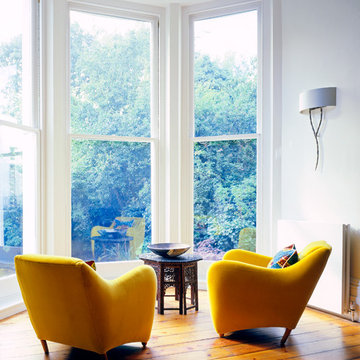
Fisher Hart
На фото: гостиная комната в скандинавском стиле с белыми стенами и эркером с
На фото: гостиная комната в скандинавском стиле с белыми стенами и эркером с
1


