Гостиная с двусторонним камином и телевизором на стене – фото дизайна интерьера
Сортировать:
Бюджет
Сортировать:Популярное за сегодня
141 - 160 из 4 556 фото
1 из 3

Located less than a quarter of a mile from the iconic Widemouth Bay in North Cornwall, this innovative development of five detached dwellings is sympathetic to the local landscape character, whilst providing sustainable and healthy spaces to inhabit.
As a collection of unique custom-built properties, the success of the scheme depended on the quality of both design and construction, utilising a palette of colours and textures that addressed the local vernacular and proximity to the Atlantic Ocean.
A fundamental objective was to ensure that the new houses made a positive contribution towards the enhancement of the area and used environmentally friendly materials that would be low-maintenance and highly robust – capable of withstanding a harsh maritime climate.
Externally, bonded Porcelanosa façade at ground level and articulated, ventilated Porcelanosa façade on the first floor proved aesthetically flexible but practical. Used alongside natural stone and slate, the Porcelanosa façade provided a colourfast alternative to traditional render.
Internally, the streamlined design of the buildings is further emphasized by Porcelanosa worktops in the kitchens and tiling in the bathrooms, providing a durable but elegant finish.
The sense of community was reinforced with an extensive landscaping scheme that includes a communal garden area sown with wildflowers and the planting of apple, pear, lilac and lime trees. Cornish stone hedge bank boundaries between properties further improves integration with the indigenous terrain.
This pioneering project allows occupants to enjoy life in contemporary, state-of-the-art homes in a landmark development that enriches its environs.
Photographs: Richard Downer

Modern farmhouse new construction great room in Haymarket, VA.
На фото: открытая гостиная комната среднего размера в стиле кантри с белыми стенами, полом из винила, двусторонним камином, фасадом камина из вагонки, телевизором на стене, коричневым полом и балками на потолке с
На фото: открытая гостиная комната среднего размера в стиле кантри с белыми стенами, полом из винила, двусторонним камином, фасадом камина из вагонки, телевизором на стене, коричневым полом и балками на потолке с
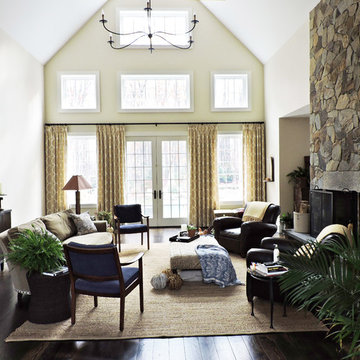
Living room with stone fireplace
Свежая идея для дизайна: большая парадная, изолированная гостиная комната в стиле кантри с бежевыми стенами, темным паркетным полом, двусторонним камином, фасадом камина из камня, телевизором на стене и коричневым полом - отличное фото интерьера
Свежая идея для дизайна: большая парадная, изолированная гостиная комната в стиле кантри с бежевыми стенами, темным паркетным полом, двусторонним камином, фасадом камина из камня, телевизором на стене и коричневым полом - отличное фото интерьера
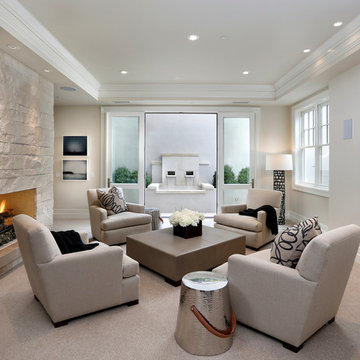
Bernard Andre Photography
Pacific Peninsula Group
I am the photographer and cannot answer any questions regarding the design, finishing, or furnishing. For any question you can contact the architect:

This living room was part of a larger main floor remodel that included the kitchen, dining room, entryway, and stair. The existing wood burning fireplace and moss rock was removed and replaced with rustic black stained paneling, a gas corner fireplace, and a soapstone hearth. New beams were added.
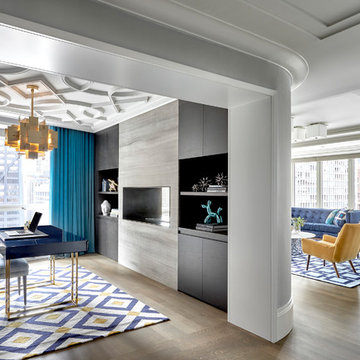
Tony Soluri Photography
Идея дизайна: большая парадная, открытая гостиная комната в стиле неоклассика (современная классика) с двусторонним камином, серыми стенами, паркетным полом среднего тона, фасадом камина из камня и телевизором на стене
Идея дизайна: большая парадная, открытая гостиная комната в стиле неоклассика (современная классика) с двусторонним камином, серыми стенами, паркетным полом среднего тона, фасадом камина из камня и телевизором на стене
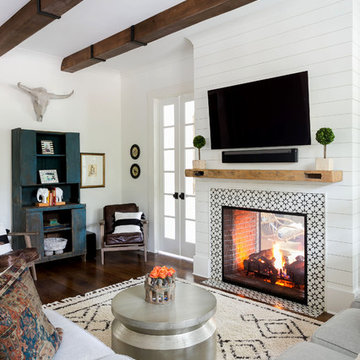
Colin Grey Voigt
Стильный дизайн: открытая гостиная комната среднего размера в стиле модернизм с белыми стенами, паркетным полом среднего тона, двусторонним камином, фасадом камина из плитки, телевизором на стене и коричневым полом - последний тренд
Стильный дизайн: открытая гостиная комната среднего размера в стиле модернизм с белыми стенами, паркетным полом среднего тона, двусторонним камином, фасадом камина из плитки, телевизором на стене и коричневым полом - последний тренд
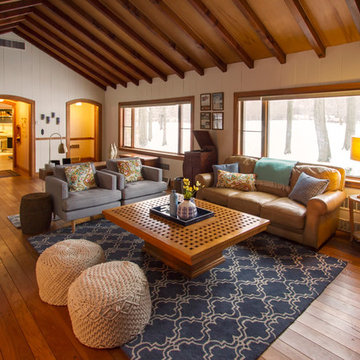
The before and after photos really do the talking for these pictures. By painting the paneled walls and pulling up the aged carpet this home was completely transformed. The architectural details such as the arched doorways and vaulted ceiling are much more noticeable. The original wood floor hidden beneath the carpet was the perfect color match to the trim work and created the perfect anchor to pull the entire room together. The furniture being arranged on the far end of the room (rather than the middle) allows for easy TV viewing and true 'living space'. This also allowed ample space for a wine bar and easy walk through to the screened in porch area.
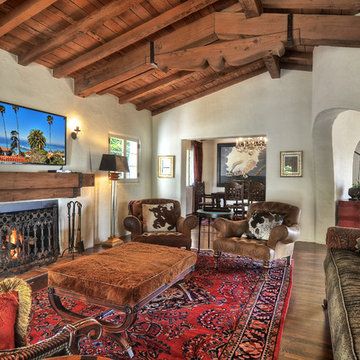
Свежая идея для дизайна: огромная открытая гостиная комната в средиземноморском стиле с белыми стенами, темным паркетным полом, двусторонним камином, фасадом камина из штукатурки и телевизором на стене - отличное фото интерьера
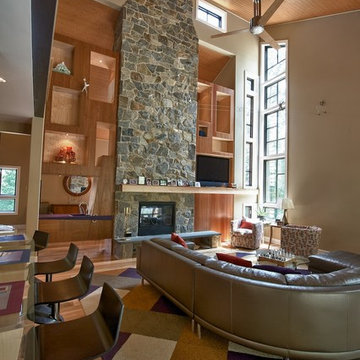
На фото: большая открытая гостиная комната в стиле модернизм с бежевыми стенами, светлым паркетным полом, двусторонним камином, фасадом камина из камня и телевизором на стене с
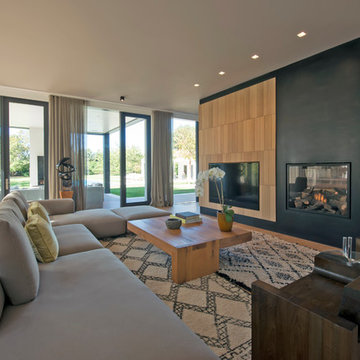
На фото: парадная, открытая гостиная комната в современном стиле с светлым паркетным полом, двусторонним камином, телевизором на стене и красивыми шторами
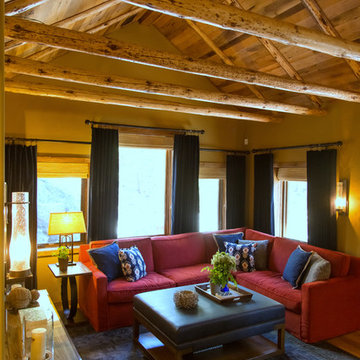
Roger Scheck Photography
На фото: маленькая изолированная гостиная комната в стиле рустика с паркетным полом среднего тона, двусторонним камином, фасадом камина из камня и телевизором на стене для на участке и в саду
На фото: маленькая изолированная гостиная комната в стиле рустика с паркетным полом среднего тона, двусторонним камином, фасадом камина из камня и телевизором на стене для на участке и в саду
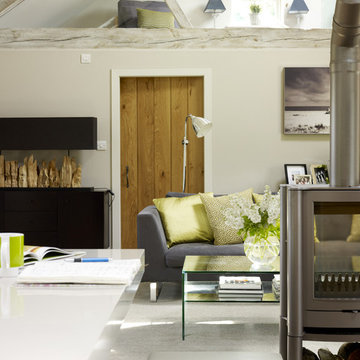
Images by Rachael Smith www.rachaelsmith.net
Стильный дизайн: открытая гостиная комната среднего размера в стиле кантри с серыми стенами, двусторонним камином и телевизором на стене - последний тренд
Стильный дизайн: открытая гостиная комната среднего размера в стиле кантри с серыми стенами, двусторонним камином и телевизором на стене - последний тренд
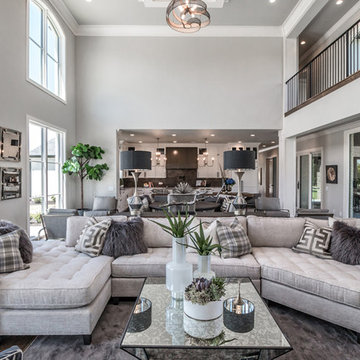
• SEE THROUGH FIREPLACE WITH CUSTOM TRIMMED MANTLE AND MARBLE SURROUND
• TWO STORY CEILING WITH CUSTOM DESIGNED WINDOW WALLS
• CUSTOM TRIMMED ACCENT COLUMNS
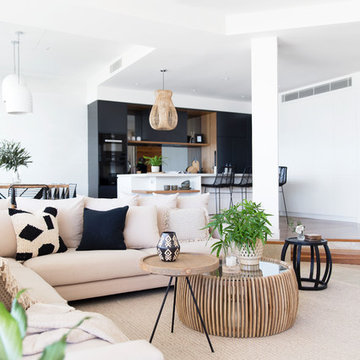
Interior Design by Donna Guyler Design
Источник вдохновения для домашнего уюта: большая открытая гостиная комната в современном стиле с белыми стенами, светлым паркетным полом, двусторонним камином, фасадом камина из плитки, телевизором на стене и бежевым полом
Источник вдохновения для домашнего уюта: большая открытая гостиная комната в современном стиле с белыми стенами, светлым паркетным полом, двусторонним камином, фасадом камина из плитки, телевизором на стене и бежевым полом
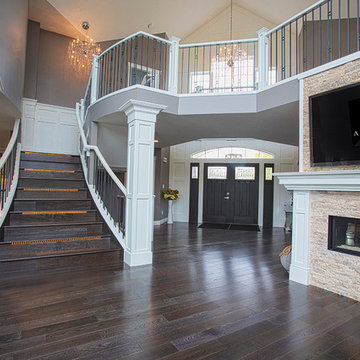
This open concept entrance way makes the home feel so large and inviting! Walking into the home with the dining to the left with a double sided fireplace.
Loving the continuing wainscoting throughout this space as it is an open concept home, the details must be fluid with the open transition from room to room and wainscoting is a great way to bring it all together without interruption.

Стильный дизайн: большая парадная гостиная комната с коричневыми стенами, полом из керамогранита, двусторонним камином, фасадом камина из металла, телевизором на стене, зоной отдыха, коричневым полом, деревянным потолком, деревянными стенами и ковром на полу - последний тренд
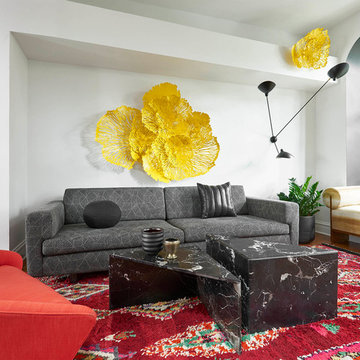
Пример оригинального дизайна: открытая гостиная комната среднего размера в стиле фьюжн с белыми стенами, паркетным полом среднего тона, двусторонним камином, фасадом камина из штукатурки, телевизором на стене и черным полом
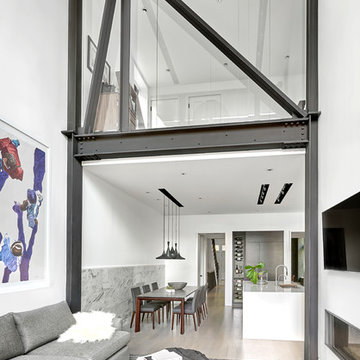
Tony Soluri
Идея дизайна: большая открытая гостиная комната в современном стиле с белыми стенами, паркетным полом среднего тона, двусторонним камином, телевизором на стене и коричневым полом
Идея дизайна: большая открытая гостиная комната в современном стиле с белыми стенами, паркетным полом среднего тона, двусторонним камином, телевизором на стене и коричневым полом
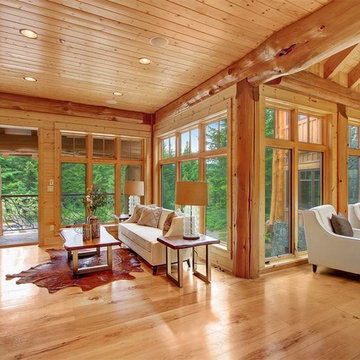
This side of the living room features a wall mounted TV above the fireplace and views of the hot tub and pool.
Стильный дизайн: парадная, открытая гостиная комната среднего размера в стиле рустика с коричневыми стенами, светлым паркетным полом, двусторонним камином, фасадом камина из камня и телевизором на стене - последний тренд
Стильный дизайн: парадная, открытая гостиная комната среднего размера в стиле рустика с коричневыми стенами, светлым паркетным полом, двусторонним камином, фасадом камина из камня и телевизором на стене - последний тренд
Гостиная с двусторонним камином и телевизором на стене – фото дизайна интерьера
8

