Гостиная с двусторонним камином и разноцветным полом – фото дизайна интерьера
Сортировать:
Бюджет
Сортировать:Популярное за сегодня
81 - 100 из 167 фото
1 из 3
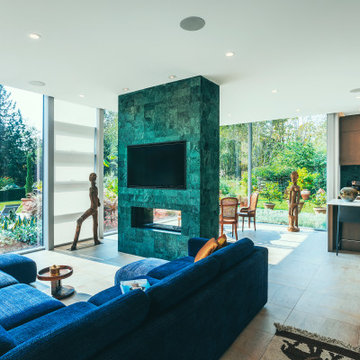
Photo by Brice Ferre
Идея дизайна: большая открытая гостиная комната в стиле модернизм с полом из керамической плитки, двусторонним камином, фасадом камина из плитки, телевизором на стене и разноцветным полом
Идея дизайна: большая открытая гостиная комната в стиле модернизм с полом из керамической плитки, двусторонним камином, фасадом камина из плитки, телевизором на стене и разноцветным полом
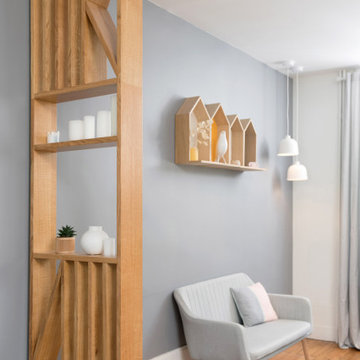
Anciennement cerné de cloisons, ce couloir était étroit et peu fonctionnel. Il nous a semblé tout à fait naturel d’ouvrir cet espace pour créer une véritable entrée et faciliter la circulation. C’est pourquoi la majorité des cloisons a été retiré.
Obtenir ce nouvel agencement ouvert tout en conservant un maximum d’éléments anciens a représenté un beau défit technique. Notez la forme en T du tapis de carreaux de ciment au sol. Elle est reprise à l’identique pour le dessin du faux plafond. Sa nouvelle épaisseur permet d’intégrer un système d’éclairage encastré et de répondre au besoin de moderniser le système d’éclairage du couloir. Mais son volume est surtout la clé pour conserver, intégrer et souligner les corniches d’origines. Si les cloisons sur lesquelles elles étaient collées ont été démolies, les moulures ont été conservées sans aucune casse. Le parquet ancien a aussi pu être conservé. Le vide laissé par les anciennes cloisons dans le parquet a pu être compensé par l’intégration de nouvelles lames de bois. Un travail de ponçage et de vitrification du parquet a permis d’harmoniser l’ensemble. Un résultat rendu possible par le travail soigné des artisans et une conception réfléchie en amont.
Malgré un fort désir d’ouverture, nous avons tout de même souhaité distinguer l’entrée du reste de cette grande de pièce de vie. Côté salon, c’est un meuble sur mesure qui vient créer la séparation. Il se compose d’un placard discret qui intègre le tableau électrique, une penderie pour les manteaux, et quelques rayons pour les chaussures. La banquette et le claustra occupent une place centrale dans l’identité de cet espace d’entrée. Le dessin asymétrique du claustra et la fantaisie du papier peint PaperMint, le mélange du chêne massif et de teintes teracotta confèrent toute son originalité à cet espace et donne le ton.
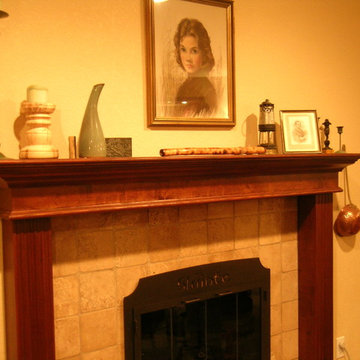
Maple surround mantel with fluted legs>
Стильный дизайн: гостиная комната среднего размера в стиле кантри с желтыми стенами, полом из сланца, двусторонним камином, фасадом камина из камня и разноцветным полом - последний тренд
Стильный дизайн: гостиная комната среднего размера в стиле кантри с желтыми стенами, полом из сланца, двусторонним камином, фасадом камина из камня и разноцветным полом - последний тренд
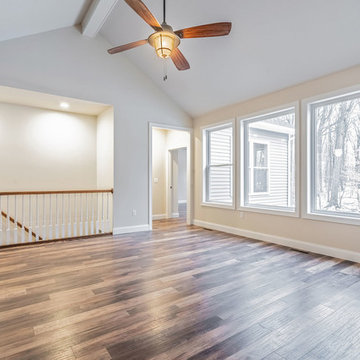
This living room gets tons of natural light thanks to the abundance of windows.
На фото: большая открытая гостиная комната в стиле неоклассика (современная классика) с бежевыми стенами, паркетным полом среднего тона, разноцветным полом, двусторонним камином, фасадом камина из плитки и телевизором на стене с
На фото: большая открытая гостиная комната в стиле неоклассика (современная классика) с бежевыми стенами, паркетным полом среднего тона, разноцветным полом, двусторонним камином, фасадом камина из плитки и телевизором на стене с
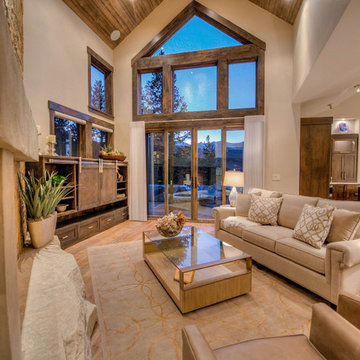
Cozy living area off of the kitchen, perfect for entertaining.
Источник вдохновения для домашнего уюта: большая парадная, открытая гостиная комната в стиле неоклассика (современная классика) с светлым паркетным полом, фасадом камина из камня, разноцветным полом и двусторонним камином
Источник вдохновения для домашнего уюта: большая парадная, открытая гостиная комната в стиле неоклассика (современная классика) с светлым паркетным полом, фасадом камина из камня, разноцветным полом и двусторонним камином
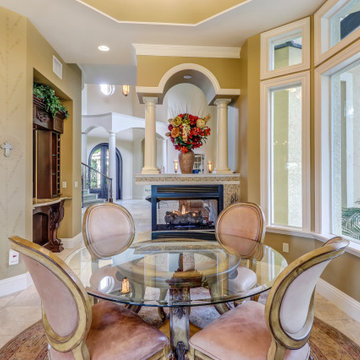
Follow the beautifully paved brick driveway and walk right into your dream home! Custom-built on 2006, it features 4 bedrooms, 5 bathrooms, a study area, a den, a private underground pool/spa overlooking the lake and beautifully landscaped golf course, and the endless upgrades! The cul-de-sac lot provides extensive privacy while being perfectly situated to get the southwestern Floridian exposure. A few special features include the upstairs loft area overlooking the pool and golf course, gorgeous chef's kitchen with upgraded appliances, and the entrance which shows an expansive formal room with incredible views. The atrium to the left of the house provides a wonderful escape for horticulture enthusiasts, and the 4 car garage is perfect for those expensive collections! The upstairs loft is the perfect area to sit back, relax and overlook the beautiful scenery located right outside the walls. The curb appeal is tremendous. This is a dream, and you get it all while being located in the boutique community of Renaissance, known for it's Arthur Hills Championship golf course!
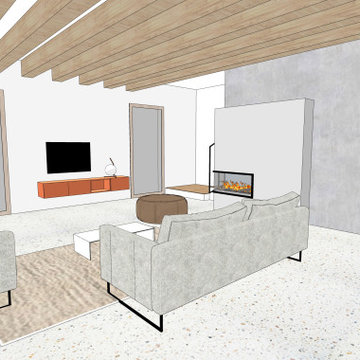
Work in Progress: progetto di interior design per una nuova costruzione. Mobili contemporanei e dai colori neutri con due blocchi di colore. Pavimento in seminato alla veneziana per il piano terra e parquet rovere per la zona notte.
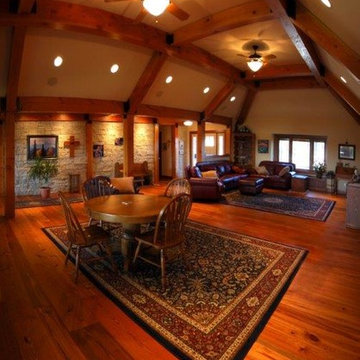
Свежая идея для дизайна: большая открытая гостиная комната в стиле рустика с бежевыми стенами, паркетным полом среднего тона, двусторонним камином, фасадом камина из кирпича и разноцветным полом - отличное фото интерьера
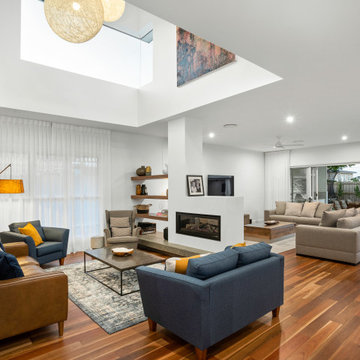
Свежая идея для дизайна: открытая гостиная комната среднего размера в морском стиле с белыми стенами, паркетным полом среднего тона, двусторонним камином, фасадом камина из штукатурки, телевизором на стене и разноцветным полом - отличное фото интерьера
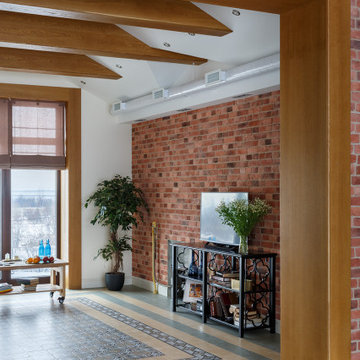
Пример оригинального дизайна: гостиная комната среднего размера в современном стиле с разноцветными стенами, полом из керамической плитки, двусторонним камином, отдельно стоящим телевизором, зоной отдыха, разноцветным полом, балками на потолке, кирпичными стенами и акцентной стеной
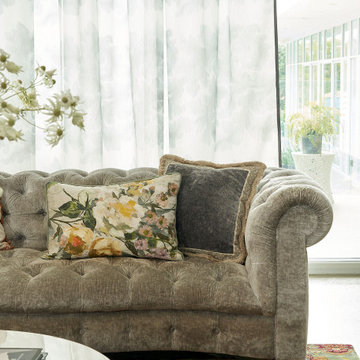
На фото: большая парадная, открытая гостиная комната в стиле фьюжн с двусторонним камином и разноцветным полом без телевизора
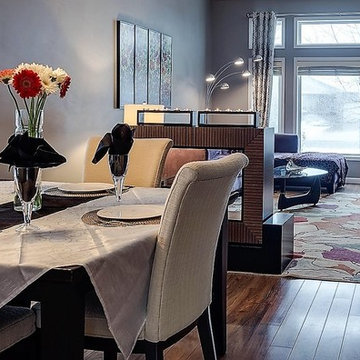
Tranquil color scheme in living room space
Пример оригинального дизайна: гостиная комната в современном стиле с серыми стенами, полом из ламината, двусторонним камином и разноцветным полом
Пример оригинального дизайна: гостиная комната в современном стиле с серыми стенами, полом из ламината, двусторонним камином и разноцветным полом
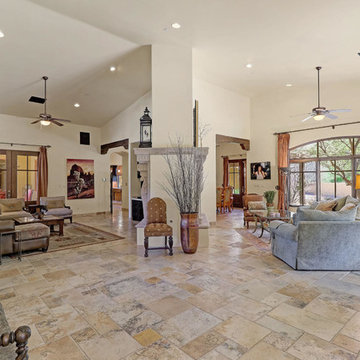
Soaring ceilings, beautiful stone floors, arched windows, upgraded lighting, & beamed ceiling in foyer. Spacious open floor plan, double and single-sided fireplaces, & formal dining room w/French door to patio.
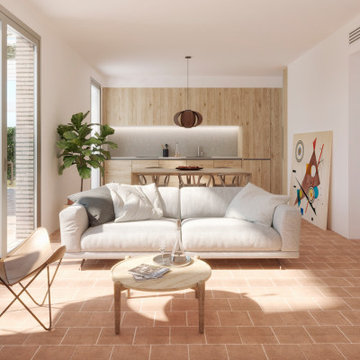
На фото: маленькая открытая гостиная комната в современном стиле с белыми стенами, полом из керамогранита, двусторонним камином, фасадом камина из металла, телевизором на стене и разноцветным полом для на участке и в саду с
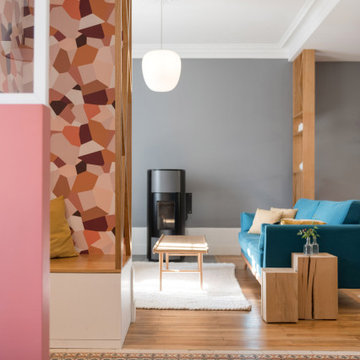
Anciennement cerné de cloisons, ce couloir était étroit et peu fonctionnel. Il nous a semblé tout à fait naturel d’ouvrir cet espace pour créer une véritable entrée et faciliter la circulation. C’est pourquoi la majorité des cloisons a été retiré.
Obtenir ce nouvel agencement ouvert tout en conservant un maximum d’éléments anciens a représenté un beau défit technique. Notez la forme en T du tapis de carreaux de ciment au sol. Elle est reprise à l’identique pour le dessin du faux plafond. Sa nouvelle épaisseur permet d’intégrer un système d’éclairage encastré et de répondre au besoin de moderniser le système d’éclairage du couloir. Mais son volume est surtout la clé pour conserver, intégrer et souligner les corniches d’origines. Si les cloisons sur lesquelles elles étaient collées ont été démolies, les moulures ont été conservées sans aucune casse. Le parquet ancien a aussi pu être conservé. Le vide laissé par les anciennes cloisons dans le parquet a pu être compensé par l’intégration de nouvelles lames de bois. Un travail de ponçage et de vitrification du parquet a permis d’harmoniser l’ensemble. Un résultat rendu possible par le travail soigné des artisans et une conception réfléchie en amont.
Malgré un fort désir d’ouverture, nous avons tout de même souhaité distinguer l’entrée du reste de cette grande de pièce de vie. Côté salon, c’est un meuble sur mesure qui vient créer la séparation. Il se compose d’un placard discret qui intègre le tableau électrique, une penderie pour les manteaux, et quelques rayons pour les chaussures. La banquette et le claustra occupent une place centrale dans l’identité de cet espace d’entrée. Le dessin asymétrique du claustra et la fantaisie du papier peint PaperMint, le mélange du chêne massif et de teintes teracotta confèrent toute son originalité à cet espace et donne le ton.
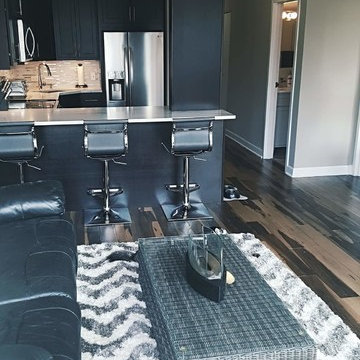
The biggest difference is that we removed all original flooring and replaced it with a lovely Brazilian pecan. It’s an uncommon choice, lending a unique flavor that will impress visitors for sure. The condo used to have several different flooring materials, with a sudden carpet split at the living room. Since the wood goes through the whole condo, it adds continuity to the design.
With dining moved to the kitchen, there’s more room for couches and this stellar fireplace coffee table. And, most importantly, the more open floor plan means Katie can lounge on the rug without anyone being forced to climb over her.
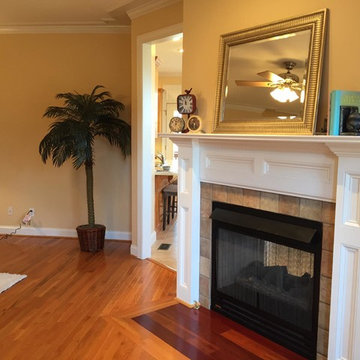
Joan K Jeffcoat
Источник вдохновения для домашнего уюта: открытая гостиная комната среднего размера в стиле неоклассика (современная классика) с паркетным полом среднего тона, двусторонним камином, фасадом камина из плитки и разноцветным полом
Источник вдохновения для домашнего уюта: открытая гостиная комната среднего размера в стиле неоклассика (современная классика) с паркетным полом среднего тона, двусторонним камином, фасадом камина из плитки и разноцветным полом
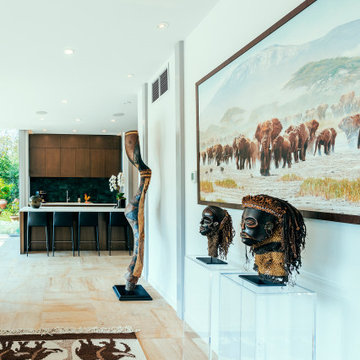
Photo by Brice Ferre
На фото: большая открытая гостиная комната в стиле модернизм с полом из керамической плитки, двусторонним камином, фасадом камина из плитки, телевизором на стене и разноцветным полом с
На фото: большая открытая гостиная комната в стиле модернизм с полом из керамической плитки, двусторонним камином, фасадом камина из плитки, телевизором на стене и разноцветным полом с
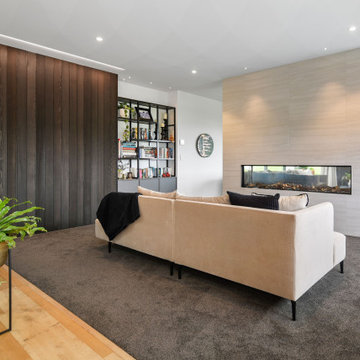
To create two intimate spaces in the open plan lounge, a dividing wall with an integrated fireplace was requested by the homeowners during construction.
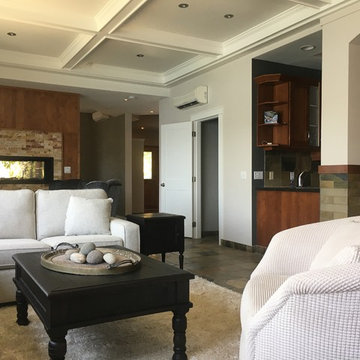
Built in 1997, and featuring a lot of warmth and slate stone throughout - the design scope for this renovation was to bring in a more transitional style that would help calm down some of the existing elements, modernize and ultimately capture the serenity of living at the lake.
Гостиная с двусторонним камином и разноцветным полом – фото дизайна интерьера
5

