Гостиная с двусторонним камином и многоуровневым потолком – фото дизайна интерьера
Сортировать:
Бюджет
Сортировать:Популярное за сегодня
81 - 100 из 133 фото
1 из 3
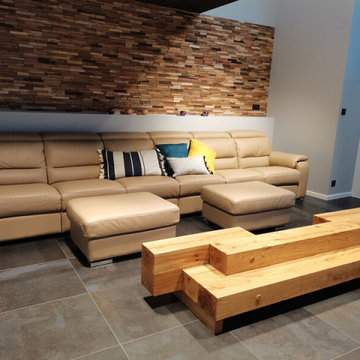
Conception de la table de salon avec du bois de récupération.
На фото: открытая гостиная комната в стиле модернизм с серыми стенами, полом из керамической плитки, двусторонним камином, телевизором на стене, серым полом, многоуровневым потолком и панелями на стенах с
На фото: открытая гостиная комната в стиле модернизм с серыми стенами, полом из керамической плитки, двусторонним камином, телевизором на стене, серым полом, многоуровневым потолком и панелями на стенах с
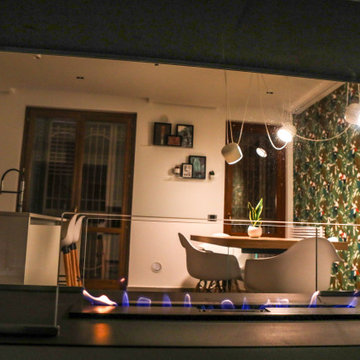
Источник вдохновения для домашнего уюта: гостиная комната в стиле модернизм с белыми стенами, полом из керамогранита, двусторонним камином, фасадом камина из штукатурки, серым полом и многоуровневым потолком

As a combined group of interior designers and home decorators, no one loves a home makeover as much as the HER Home Design team.
When we got the call about this new home interior design and home decor project, we were THRILLED to jump right in!
The Client
Our primary client for this home makeover was a mom of a busy family of four with one adult son in college and a young adult daughter in her last years of high school. She and her husband both worked many hours in the medical field.
The family had recently moved up into a larger home almost double the size of their last home. The 5 bedroom, 4 bath residence was super spacious boasting more than 6,000 sq. ft. and a beautiful in-ground swimming pool. It had great bones and a space for everyone, but it needed a ton of updates to make it comfortable for them to enjoy with their family and friends.
The HER team was called in to give the home's main level a complete makeover with a fresh, up-to-date vibe.
The Challenge
The rooms in our project included the entry, home office, spiral staircase, two main floor powder rooms, formal living room, formal dining room, family room, sunroom and rear staircase.
We were charged with creating an interior design plan with consistent contemporary, elegant theme that connected all the rooms on the main level, but still allowed each room to have its own personality. Our clients wanted new paint and lighting, updated furniture, wrought iron balusters to replace the existing wooden ones, a powder room that WOW'd them and one that was more casual. We had our work cut out for us, indeed.
The Solution
We were so excited to present our interior design plan for the home makeover to the family. Our new plan included:
- Adding a textured grasscloth wallpaper to a wall in the home office and replacing the furniture with updated pieces and a beautiful light fixture
- Updating all the lighting on the main floor to LED fixtures - there were more than 40 recessed lights!
- Replacing the wooden spindles with wrought iron balusters and adding a fresh coat of high gloss to the banisters
- Painting the home office, formal living room, dining room, family room, both baths and the sunroom
- Highlighting the family's prized African art piece, a bust, as the focal point in their living room
- Adding GORGEOUS, custom crown molding and hand-crafted chair rail in the sunroom and formal living room
- Installing an ENTIRE wall of glass ceramic tile in the north powder which made it completely GLAM!
- Making the guest bathroom feel bigger and brighter by laying white Carrera marble tile and painting the bathroom a soft Sea Salt green. Adding a strip of subway tile made the old peachy-colored bathroom feel updated and spa-like
- Creating a new fireplace fascia on the family room side by adding stacked stone and soft, comfy seating around the fireplace
- And lastly, making the family room an inviting place to relax and entertain by purchasing new, plush furniture and rearranging it to make it cozy
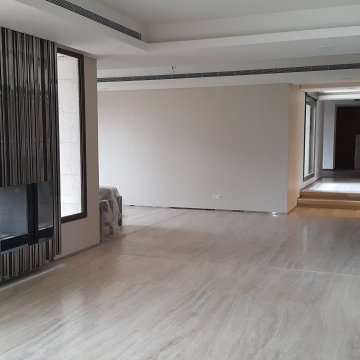
Источник вдохновения для домашнего уюта: большая парадная, открытая гостиная комната в стиле модернизм с белыми стенами, полом из травертина, двусторонним камином, фасадом камина из металла, бежевым полом, многоуровневым потолком и панелями на части стены
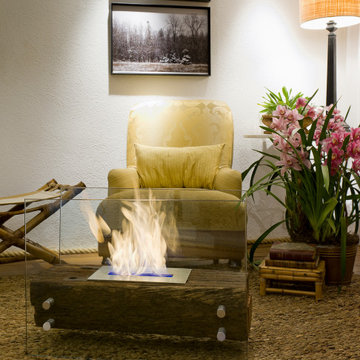
Floor Ecofireplace with Stainless Steel ECO 02 burner, 2 quarts tank capacity, tempered glass and rustic demolition railway sleeper wood* encasing. Thermal insulation made of fire-retardant treatment and refractory tape applied to the burner.
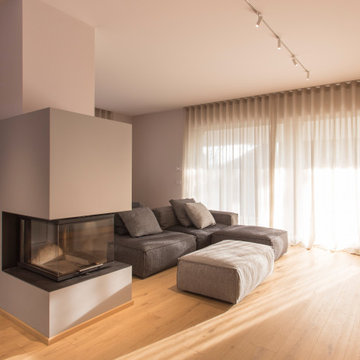
Amato dai proprietari, il camino al centro dello spazio, è il fulcro attorno al quale si sviluppano soggiorno e zona pranzo.
Inoltre un elemento a nicchie definisce la zona d'ingresso.
In questo caso il progetto doveva risolvere varie difficoltà tecniche: mascherare un pilastro e il collegamento alla canna fumaria predisposta in una posizione meno centrale rispetto all'ambiente.
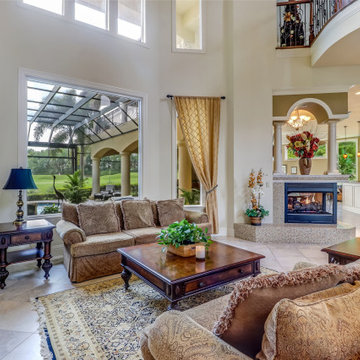
Follow the beautifully paved brick driveway and walk right into your dream home! Custom-built on 2006, it features 4 bedrooms, 5 bathrooms, a study area, a den, a private underground pool/spa overlooking the lake and beautifully landscaped golf course, and the endless upgrades! The cul-de-sac lot provides extensive privacy while being perfectly situated to get the southwestern Floridian exposure. A few special features include the upstairs loft area overlooking the pool and golf course, gorgeous chef's kitchen with upgraded appliances, and the entrance which shows an expansive formal room with incredible views. The atrium to the left of the house provides a wonderful escape for horticulture enthusiasts, and the 4 car garage is perfect for those expensive collections! The upstairs loft is the perfect area to sit back, relax and overlook the beautiful scenery located right outside the walls. The curb appeal is tremendous. This is a dream, and you get it all while being located in the boutique community of Renaissance, known for it's Arthur Hills Championship golf course!
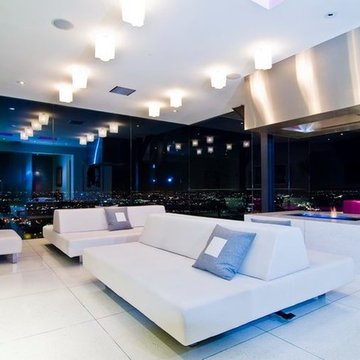
Harold Way Hollywood Hills modern living room with custom fireplace
Пример оригинального дизайна: огромная парадная, двухуровневая гостиная комната в стиле модернизм с полом из керамогранита, двусторонним камином, фасадом камина из плитки, белым полом и многоуровневым потолком
Пример оригинального дизайна: огромная парадная, двухуровневая гостиная комната в стиле модернизм с полом из керамогранита, двусторонним камином, фасадом камина из плитки, белым полом и многоуровневым потолком
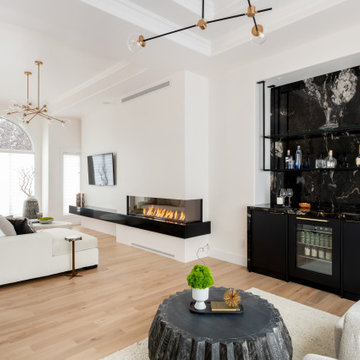
На фото: открытая гостиная комната среднего размера в стиле модернизм с белыми стенами, светлым паркетным полом, двусторонним камином, фасадом камина из штукатурки, коричневым полом и многоуровневым потолком
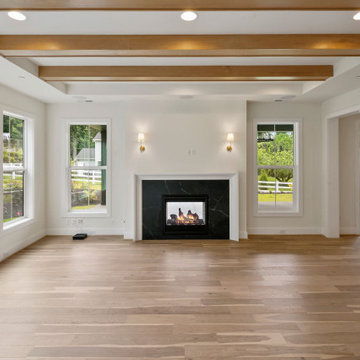
The Parthenon's Living Room is a serene and inviting space with a timeless charm. The white walls create a bright and airy atmosphere, complementing the light hardwood floor that adds warmth and natural beauty. The shiplap ceiling adds a touch of character and visual interest, enhancing the overall design. Large white windows allow ample natural light to fill the room, creating a sense of openness and connection to the outdoors. A black fireplace serves as a focal point, adding a dramatic contrast to the white surroundings. White can lights provide soft and ambient lighting, adding a cozy ambiance to the space. The Parthenon's Living Room is a perfect blend of simplicity and elegance, offering a comfortable and stylish environment for relaxation and gatherings.
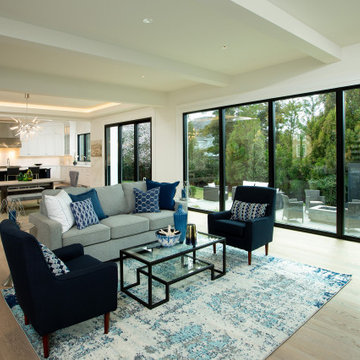
На фото: гостиная комната в стиле неоклассика (современная классика) с светлым паркетным полом, двусторонним камином, фасадом камина из камня и многоуровневым потолком с
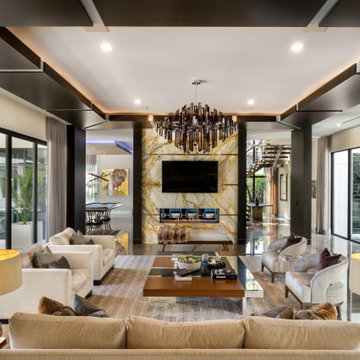
Идея дизайна: большая парадная, открытая гостиная комната в стиле модернизм с бежевыми стенами, мраморным полом, двусторонним камином, фасадом камина из камня, телевизором на стене, бежевым полом и многоуровневым потолком
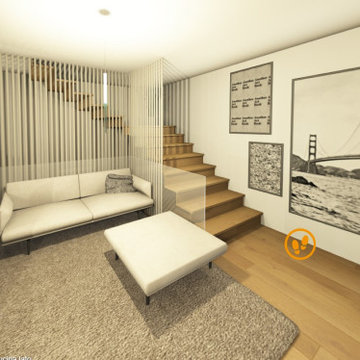
La progettazione della zona giorno per questo appartamento è iniziato dalla cucina: abbiamo proposto alla cliente una soluzione studiata con Modulnova.
Una parete colonne in miltech metal si contraddistingue per le ante sporgenti che chiudono su un vano aperto con mensoline in metallo e pannellatura rovere. La penisola parallela alle colonne in miltech iron è attrezzata con piano cottura e lavello incassati in un piano in gres, sormontato da mensola snack sempre in rovere.
Per il soggiorno abbiamo ripreso la stessa finitura della cucina, inserendo anche qua una colonna contenitiva con barra appendiabiti, cosi come richiesto dalla cliente.
La scelta del divano è stata in parte dettata dallo spazio, l'ingombro del modello proposto infatti è quasi interamente occupato dalle sedute e cuscini d'appoggio, che lo rendono perfetto per chi cerca comunque la comodità.
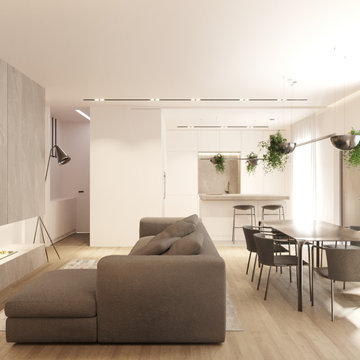
SB apt is the result of a renovation of a 95 sqm apartment. Originally the house had narrow spaces, long narrow corridors and a very articulated living area. The request from the customers was to have a simple, large and bright house, easy to clean and organized.
Through our intervention it was possible to achieve a result of lightness and organization.
It was essential to define a living area free from partitions, a more reserved sleeping area and adequate services. The obtaining of new accessory spaces of the house made the client happy, together with the transformation of the bathroom-laundry into an independent guest bathroom, preceded by a hidden, capacious and functional laundry.
The palette of colors and materials chosen is very simple and constant in all rooms of the house.
Furniture, lighting and decorations were selected following a careful acquaintance with the clients, interpreting their personal tastes and enhancing the key points of the house.
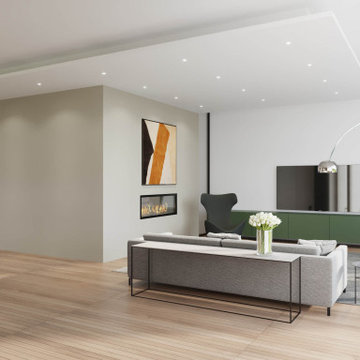
Свежая идея для дизайна: большая открытая гостиная комната в современном стиле с серыми стенами, светлым паркетным полом, двусторонним камином, фасадом камина из штукатурки, телевизором на стене, коричневым полом, многоуровневым потолком и ковром на полу - отличное фото интерьера
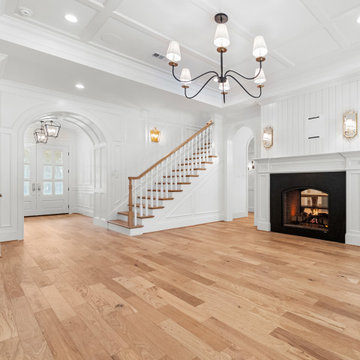
Свежая идея для дизайна: изолированная гостиная комната среднего размера в классическом стиле с белыми стенами, светлым паркетным полом, двусторонним камином, фасадом камина из камня, телевизором на стене, бежевым полом, многоуровневым потолком и панелями на части стены - отличное фото интерьера
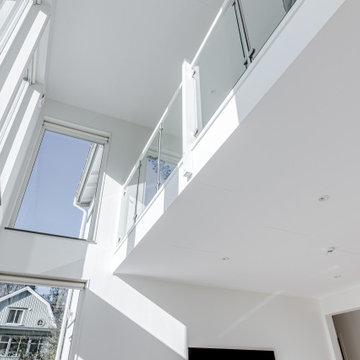
Пример оригинального дизайна: большая открытая гостиная комната в скандинавском стиле с домашним баром, белыми стенами, светлым паркетным полом, двусторонним камином, фасадом камина из бетона, телевизором на стене, бежевым полом и многоуровневым потолком
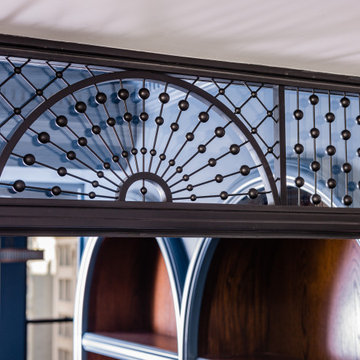
Custom metal screen and steel doors separate public living areas from private.
Источник вдохновения для домашнего уюта: маленькая изолированная гостиная комната в стиле неоклассика (современная классика) с с книжными шкафами и полками, синими стенами, паркетным полом среднего тона, двусторонним камином, фасадом камина из камня, мультимедийным центром, коричневым полом, многоуровневым потолком и панелями на части стены для на участке и в саду
Источник вдохновения для домашнего уюта: маленькая изолированная гостиная комната в стиле неоклассика (современная классика) с с книжными шкафами и полками, синими стенами, паркетным полом среднего тона, двусторонним камином, фасадом камина из камня, мультимедийным центром, коричневым полом, многоуровневым потолком и панелями на части стены для на участке и в саду
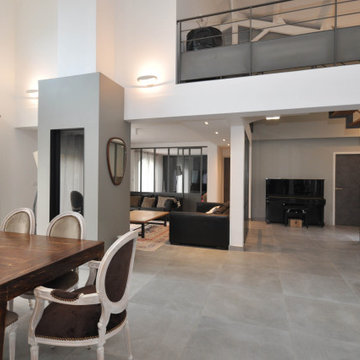
Rénovation complète de maison avec redistribution des pièces (cuisine, salles de bain, salon, salon TV, chambres, bureau …).
Réalisation sur-mesure de la cheminée, des verrières, des portes coulissantes et de l’escalier.
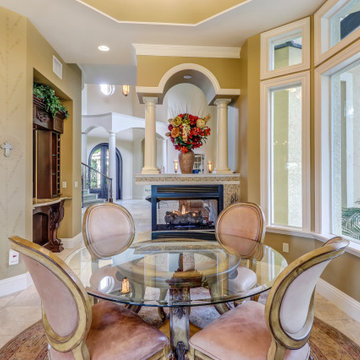
Follow the beautifully paved brick driveway and walk right into your dream home! Custom-built on 2006, it features 4 bedrooms, 5 bathrooms, a study area, a den, a private underground pool/spa overlooking the lake and beautifully landscaped golf course, and the endless upgrades! The cul-de-sac lot provides extensive privacy while being perfectly situated to get the southwestern Floridian exposure. A few special features include the upstairs loft area overlooking the pool and golf course, gorgeous chef's kitchen with upgraded appliances, and the entrance which shows an expansive formal room with incredible views. The atrium to the left of the house provides a wonderful escape for horticulture enthusiasts, and the 4 car garage is perfect for those expensive collections! The upstairs loft is the perfect area to sit back, relax and overlook the beautiful scenery located right outside the walls. The curb appeal is tremendous. This is a dream, and you get it all while being located in the boutique community of Renaissance, known for it's Arthur Hills Championship golf course!
Гостиная с двусторонним камином и многоуровневым потолком – фото дизайна интерьера
5

