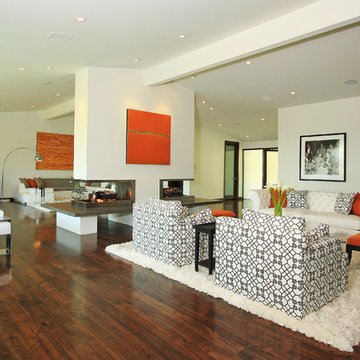Гостиная с двусторонним камином и камином – фото дизайна интерьера
Сортировать:
Бюджет
Сортировать:Популярное за сегодня
101 - 120 из 16 272 фото
1 из 3

Two gorgeous Acucraft custom gas fireplaces fit seamlessly into this ultra-modern hillside hideaway with unobstructed views of downtown San Francisco & the Golden Gate Bridge. http://www.acucraft.com/custom-gas-residential-fireplaces-tiburon-ca-residence/
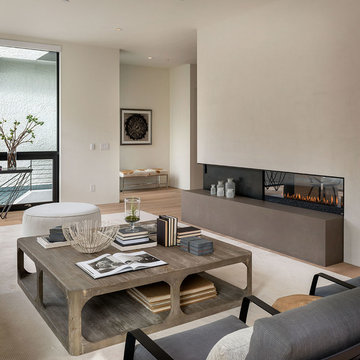
Aaron Leitz
Идея дизайна: гостиная комната в стиле модернизм с бежевыми стенами, двусторонним камином и ковром на полу
Идея дизайна: гостиная комната в стиле модернизм с бежевыми стенами, двусторонним камином и ковром на полу
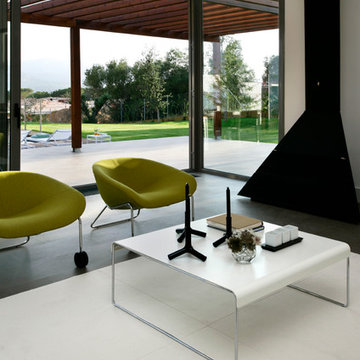
capella arquitectura, rafaelvargas
На фото: изолированная гостиная комната среднего размера в современном стиле с белыми стенами, темным паркетным полом и двусторонним камином без телевизора
На фото: изолированная гостиная комната среднего размера в современном стиле с белыми стенами, темным паркетным полом и двусторонним камином без телевизора

Modern Rustic home inspired by Scandinavian design, architecture & heritage of the home owners.
This particular image shows a family room with plenty of natural light, two way wood burning, floor to ceiling fireplace, custom furniture and exposed beams.
Photo:Martin Tessler
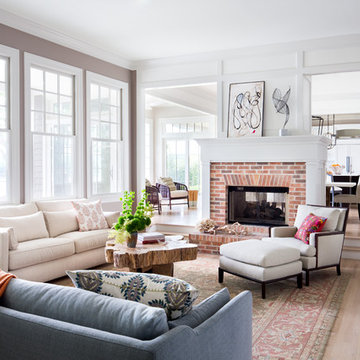
На фото: гостиная комната в классическом стиле с белыми стенами, светлым паркетным полом, двусторонним камином, фасадом камина из кирпича и синим диваном с
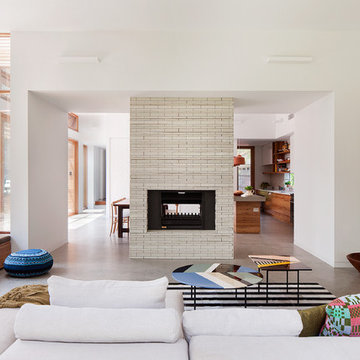
Shannon McGrath
На фото: открытая гостиная комната среднего размера в современном стиле с бетонным полом, двусторонним камином, фасадом камина из плитки и белыми стенами
На фото: открытая гостиная комната среднего размера в современном стиле с бетонным полом, двусторонним камином, фасадом камина из плитки и белыми стенами
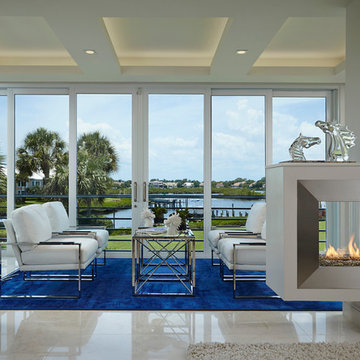
Brantley Photography, Sitting Room.
Project Featured in Florida Design 25th Anniversary Edition
Пример оригинального дизайна: парадная, открытая гостиная комната в современном стиле с белыми стенами, полом из керамогранита и двусторонним камином
Пример оригинального дизайна: парадная, открытая гостиная комната в современном стиле с белыми стенами, полом из керамогранита и двусторонним камином
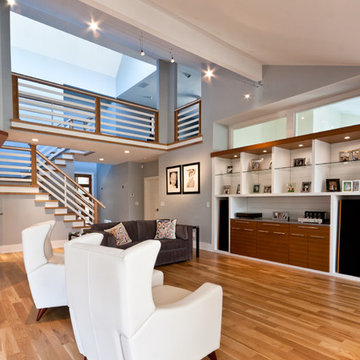
Michael McNeal Photography
Идея дизайна: большая открытая гостиная комната в современном стиле с серыми стенами, паркетным полом среднего тона, двусторонним камином, фасадом камина из плитки и мультимедийным центром
Идея дизайна: большая открытая гостиная комната в современном стиле с серыми стенами, паркетным полом среднего тона, двусторонним камином, фасадом камина из плитки и мультимедийным центром
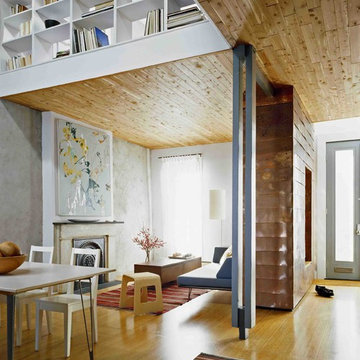
Catherine Tighe
На фото: парадная гостиная комната среднего размера в современном стиле с серыми стенами, светлым паркетным полом, двусторонним камином и фасадом камина из камня без телевизора с
На фото: парадная гостиная комната среднего размера в современном стиле с серыми стенами, светлым паркетным полом, двусторонним камином и фасадом камина из камня без телевизора с

Contemporary-Modern Design - Living Space - General View from Breakfast Nook
Идея дизайна: большая открытая гостиная комната в стиле модернизм с серыми стенами, полом из керамической плитки, двусторонним камином, фасадом камина из штукатурки и телевизором на стене
Идея дизайна: большая открытая гостиная комната в стиле модернизм с серыми стенами, полом из керамической плитки, двусторонним камином, фасадом камина из штукатурки и телевизором на стене
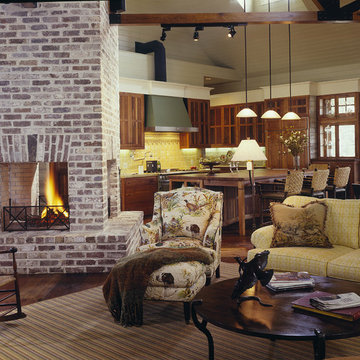
John McManus Photography
Стильный дизайн: открытая гостиная комната среднего размера в стиле кантри с двусторонним камином, белыми стенами, темным паркетным полом и фасадом камина из кирпича - последний тренд
Стильный дизайн: открытая гостиная комната среднего размера в стиле кантри с двусторонним камином, белыми стенами, темным паркетным полом и фасадом камина из кирпича - последний тренд

Modern farmhouse new construction great room in Haymarket, VA.
Свежая идея для дизайна: открытая гостиная комната среднего размера в стиле кантри с белыми стенами, полом из винила, двусторонним камином, фасадом камина из вагонки, телевизором на стене, коричневым полом и балками на потолке - отличное фото интерьера
Свежая идея для дизайна: открытая гостиная комната среднего размера в стиле кантри с белыми стенами, полом из винила, двусторонним камином, фасадом камина из вагонки, телевизором на стене, коричневым полом и балками на потолке - отличное фото интерьера
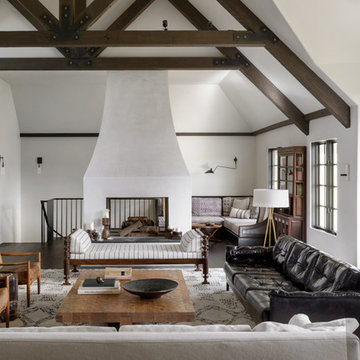
Пример оригинального дизайна: открытая гостиная комната в средиземноморском стиле с белыми стенами, темным паркетным полом, двусторонним камином и коричневым полом

Источник вдохновения для домашнего уюта: большая изолированная гостиная комната в классическом стиле с с книжными шкафами и полками, паркетным полом среднего тона, двусторонним камином и фасадом камина из штукатурки без телевизора

Zen Den (Family Room)
Идея дизайна: открытая гостиная комната в стиле модернизм с коричневыми стенами, паркетным полом среднего тона, двусторонним камином, фасадом камина из кирпича, телевизором на стене, коричневым полом и деревянным потолком
Идея дизайна: открытая гостиная комната в стиле модернизм с коричневыми стенами, паркетным полом среднего тона, двусторонним камином, фасадом камина из кирпича, телевизором на стене, коричневым полом и деревянным потолком

This stunning living room showcases large windows with a lake view, cathedral ceilings with exposed wood beams, and a gas double-sided fireplace with a custom blend of Augusta and Quincy natural ledgestone thin veneer. Quincy stones bring a variety of grays, blues, and tan tones to your stone project. The lighter colors help contrast the darker tones of this stone and create depth in any size project. The golden veins add some highlights the will brighten your project. The stones are rectangular with squared edges that are great for creating a staggered brick look. Most electronics and appliances blend well with this stone. The rustic look of antiques and various artwork are enhanced with Quincy stones in the background.

A la hora de abordar la atmósfera del salón, su nuevo diseño responde al uso que día a día hace de él la familia propietaria. Se trata de una de las estancias de la casa a las que más horas se le dedica, por lo que en nuestro estudio de interiorismo, viendo su importancia, hemos redistribuido este espacio común en tres áreas que conviven juntas.

Open concept living space opens to dining, kitchen, and covered deck - HLODGE - Unionville, IN - Lake Lemon - HAUS | Architecture For Modern Lifestyles (architect + photographer) - WERK | Building Modern (builder)
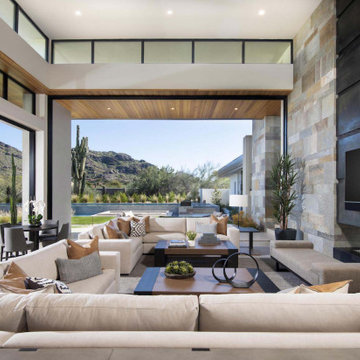
With adjacent neighbors within a fairly dense section of Paradise Valley, Arizona, C.P. Drewett sought to provide a tranquil retreat for a new-to-the-Valley surgeon and his family who were seeking the modernism they loved though had never lived in. With a goal of consuming all possible site lines and views while maintaining autonomy, a portion of the house — including the entry, office, and master bedroom wing — is subterranean. This subterranean nature of the home provides interior grandeur for guests but offers a welcoming and humble approach, fully satisfying the clients requests.
While the lot has an east-west orientation, the home was designed to capture mainly north and south light which is more desirable and soothing. The architecture’s interior loftiness is created with overlapping, undulating planes of plaster, glass, and steel. The woven nature of horizontal planes throughout the living spaces provides an uplifting sense, inviting a symphony of light to enter the space. The more voluminous public spaces are comprised of stone-clad massing elements which convert into a desert pavilion embracing the outdoor spaces. Every room opens to exterior spaces providing a dramatic embrace of home to natural environment.
Grand Award winner for Best Interior Design of a Custom Home
The material palette began with a rich, tonal, large-format Quartzite stone cladding. The stone’s tones gaveforth the rest of the material palette including a champagne-colored metal fascia, a tonal stucco system, and ceilings clad with hemlock, a tight-grained but softer wood that was tonally perfect with the rest of the materials. The interior case goods and wood-wrapped openings further contribute to the tonal harmony of architecture and materials.
Grand Award Winner for Best Indoor Outdoor Lifestyle for a Home This award-winning project was recognized at the 2020 Gold Nugget Awards with two Grand Awards, one for Best Indoor/Outdoor Lifestyle for a Home, and another for Best Interior Design of a One of a Kind or Custom Home.
At the 2020 Design Excellence Awards and Gala presented by ASID AZ North, Ownby Design received five awards for Tonal Harmony. The project was recognized for 1st place – Bathroom; 3rd place – Furniture; 1st place – Kitchen; 1st place – Outdoor Living; and 2nd place – Residence over 6,000 square ft. Congratulations to Claire Ownby, Kalysha Manzo, and the entire Ownby Design team.
Tonal Harmony was also featured on the cover of the July/August 2020 issue of Luxe Interiors + Design and received a 14-page editorial feature entitled “A Place in the Sun” within the magazine.
Гостиная с двусторонним камином и камином – фото дизайна интерьера
6


