Гостиная с двусторонним камином и фасадом камина из камня – фото дизайна интерьера
Сортировать:
Бюджет
Сортировать:Популярное за сегодня
61 - 80 из 6 230 фото
1 из 3
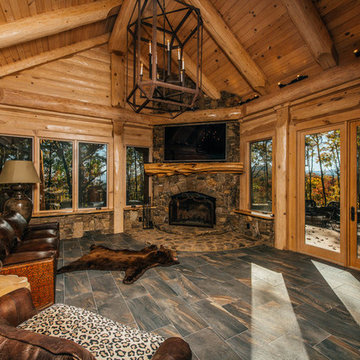
Идея дизайна: парадная, изолированная гостиная комната среднего размера в стиле рустика с бежевыми стенами, полом из керамогранита, двусторонним камином, фасадом камина из камня, телевизором на стене и серым полом
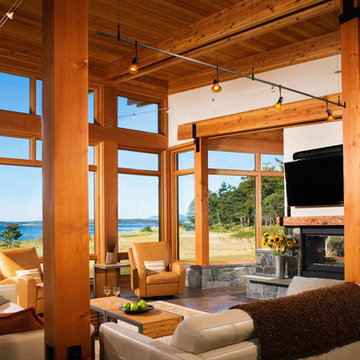
Идея дизайна: гостиная комната в стиле рустика с белыми стенами, темным паркетным полом, двусторонним камином и фасадом камина из камня
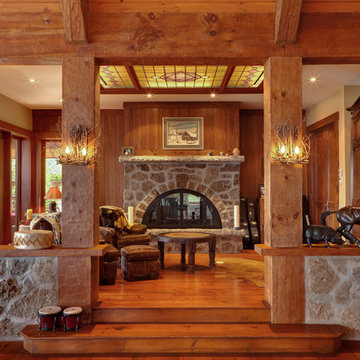
Michelle Drouin Photographe
Свежая идея для дизайна: гостиная комната в стиле кантри с двусторонним камином и фасадом камина из камня - отличное фото интерьера
Свежая идея для дизайна: гостиная комната в стиле кантри с двусторонним камином и фасадом камина из камня - отличное фото интерьера
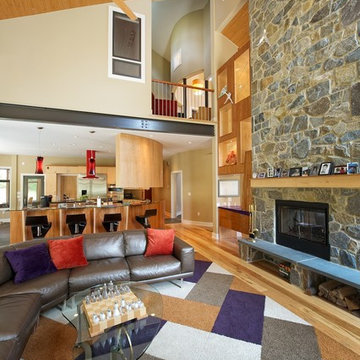
Пример оригинального дизайна: большая открытая гостиная комната в стиле модернизм с бежевыми стенами, светлым паркетным полом, двусторонним камином, фасадом камина из камня и телевизором на стене
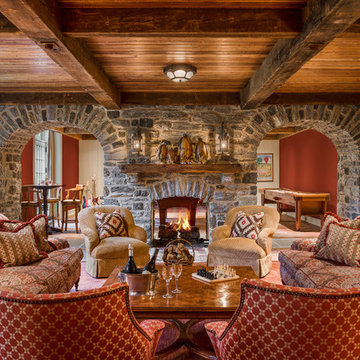
Photo Credit: Tom Crane
Идея дизайна: гостиная комната в классическом стиле с красными стенами, двусторонним камином и фасадом камина из камня
Идея дизайна: гостиная комната в классическом стиле с красными стенами, двусторонним камином и фасадом камина из камня

Пример оригинального дизайна: парадная, открытая гостиная комната среднего размера в современном стиле с белыми стенами, бетонным полом, двусторонним камином, фасадом камина из камня, телевизором на стене и серым полом
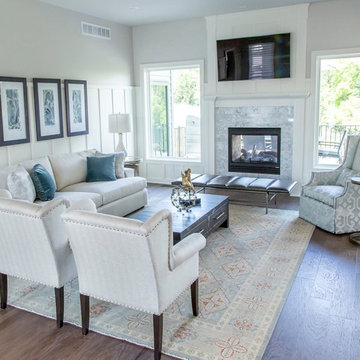
NFM
Стильный дизайн: парадная, изолированная гостиная комната среднего размера в стиле неоклассика (современная классика) с бежевыми стенами, темным паркетным полом, двусторонним камином, фасадом камина из камня, телевизором на стене и коричневым полом - последний тренд
Стильный дизайн: парадная, изолированная гостиная комната среднего размера в стиле неоклассика (современная классика) с бежевыми стенами, темным паркетным полом, двусторонним камином, фасадом камина из камня, телевизором на стене и коричневым полом - последний тренд
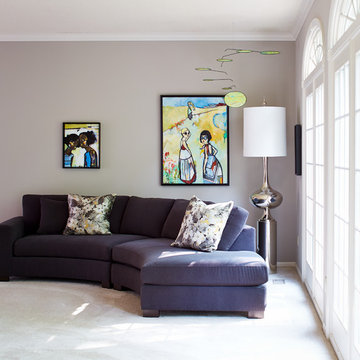
Curved sectional in a contemporary living room. The large floor lamp balances out the size of the sectional. Contemporary artwork and a mobile add personality. Cameron Sadeghpour Photography

Breathtaking views of the incomparable Big Sur Coast, this classic Tuscan design of an Italian farmhouse, combined with a modern approach creates an ambiance of relaxed sophistication for this magnificent 95.73-acre, private coastal estate on California’s Coastal Ridge. Five-bedroom, 5.5-bath, 7,030 sq. ft. main house, and 864 sq. ft. caretaker house over 864 sq. ft. of garage and laundry facility. Commanding a ridge above the Pacific Ocean and Post Ranch Inn, this spectacular property has sweeping views of the California coastline and surrounding hills. “It’s as if a contemporary house were overlaid on a Tuscan farm-house ruin,” says decorator Craig Wright who created the interiors. The main residence was designed by renowned architect Mickey Muenning—the architect of Big Sur’s Post Ranch Inn, —who artfully combined the contemporary sensibility and the Tuscan vernacular, featuring vaulted ceilings, stained concrete floors, reclaimed Tuscan wood beams, antique Italian roof tiles and a stone tower. Beautifully designed for indoor/outdoor living; the grounds offer a plethora of comfortable and inviting places to lounge and enjoy the stunning views. No expense was spared in the construction of this exquisite estate.
Presented by Olivia Hsu Decker
+1 415.720.5915
+1 415.435.1600
Decker Bullock Sotheby's International Realty

Chris Parkinson Photography
На фото: большая открытая гостиная комната в классическом стиле с желтыми стенами, ковровым покрытием, двусторонним камином и фасадом камина из камня с
На фото: большая открытая гостиная комната в классическом стиле с желтыми стенами, ковровым покрытием, двусторонним камином и фасадом камина из камня с

The design of this refined mountain home is rooted in its natural surroundings. Boasting a color palette of subtle earthy grays and browns, the home is filled with natural textures balanced with sophisticated finishes and fixtures. The open floorplan ensures visibility throughout the home, preserving the fantastic views from all angles. Furnishings are of clean lines with comfortable, textured fabrics. Contemporary accents are paired with vintage and rustic accessories.
To achieve the LEED for Homes Silver rating, the home includes such green features as solar thermal water heating, solar shading, low-e clad windows, Energy Star appliances, and native plant and wildlife habitat.
All photos taken by Rachael Boling Photography

4 Custom, Floating Chair 1/2's, creating an intimate seating area that accommodates 4 couples comfortably. A two sided Fire place and 6 two sided Art Display niches that connect the Living Room to the Stair well on the other side.
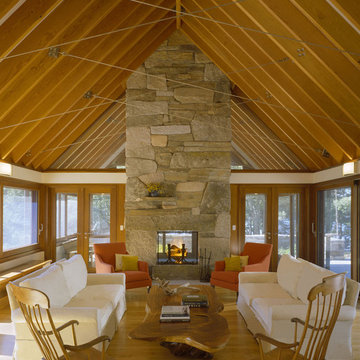
Photograph by Brian Vandenbrink
Идея дизайна: изолированная гостиная комната среднего размера в современном стиле с фасадом камина из камня, бежевыми стенами, паркетным полом среднего тона, двусторонним камином и коричневым полом
Идея дизайна: изолированная гостиная комната среднего размера в современном стиле с фасадом камина из камня, бежевыми стенами, паркетным полом среднего тона, двусторонним камином и коричневым полом

Идея дизайна: большая открытая гостиная комната в стиле неоклассика (современная классика) с белыми стенами, паркетным полом среднего тона, двусторонним камином, фасадом камина из камня, телевизором на стене и коричневым полом

Clark Dugger Photography
На фото: большая парадная, открытая гостиная комната в стиле модернизм с бежевыми стенами, бетонным полом, двусторонним камином, фасадом камина из камня и серым полом без телевизора с
На фото: большая парадная, открытая гостиная комната в стиле модернизм с бежевыми стенами, бетонным полом, двусторонним камином, фасадом камина из камня и серым полом без телевизора с

Photo: Lance Gerber
Свежая идея для дизайна: маленькая парадная, открытая гостиная комната в современном стиле с полом из травертина, бежевым полом, белыми стенами, двусторонним камином и фасадом камина из камня для на участке и в саду - отличное фото интерьера
Свежая идея для дизайна: маленькая парадная, открытая гостиная комната в современном стиле с полом из травертина, бежевым полом, белыми стенами, двусторонним камином и фасадом камина из камня для на участке и в саду - отличное фото интерьера
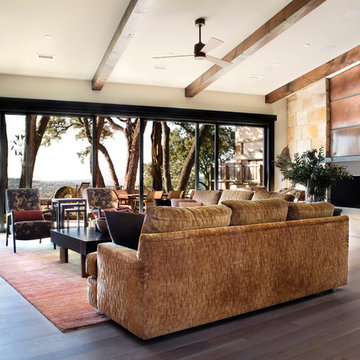
Свежая идея для дизайна: большая парадная, открытая гостиная комната в современном стиле с белыми стенами, полом из винила, двусторонним камином и фасадом камина из камня без телевизора - отличное фото интерьера

Modern Rustic home inspired by Scandinavian design, architecture & heritage of the home owners.
This particular image shows a family room with plenty of natural light, two way wood burning, floor to ceiling fireplace, custom furniture and exposed beams.
Photo:Martin Tessler
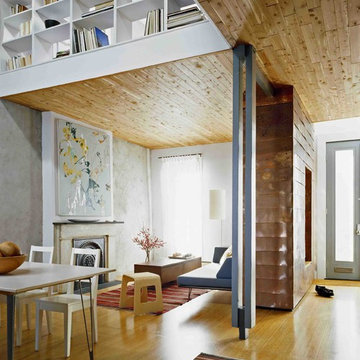
Catherine Tighe
На фото: парадная гостиная комната среднего размера в современном стиле с серыми стенами, светлым паркетным полом, двусторонним камином и фасадом камина из камня без телевизора с
На фото: парадная гостиная комната среднего размера в современном стиле с серыми стенами, светлым паркетным полом, двусторонним камином и фасадом камина из камня без телевизора с

This stunning living room showcases large windows with a lake view, cathedral ceilings with exposed wood beams, and a gas double-sided fireplace with a custom blend of Augusta and Quincy natural ledgestone thin veneer. Quincy stones bring a variety of grays, blues, and tan tones to your stone project. The lighter colors help contrast the darker tones of this stone and create depth in any size project. The golden veins add some highlights the will brighten your project. The stones are rectangular with squared edges that are great for creating a staggered brick look. Most electronics and appliances blend well with this stone. The rustic look of antiques and various artwork are enhanced with Quincy stones in the background.
Гостиная с двусторонним камином и фасадом камина из камня – фото дизайна интерьера
4

