Гостиная с двусторонним камином и фасадом камина из каменной кладки – фото дизайна интерьера
Сортировать:
Бюджет
Сортировать:Популярное за сегодня
21 - 40 из 198 фото
1 из 3
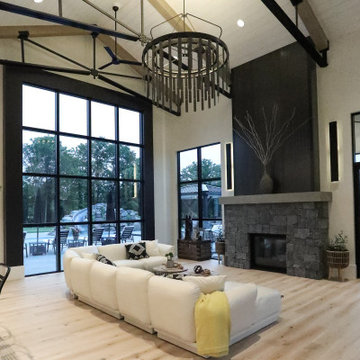
The home boasts an industrial-inspired interior, featuring soaring ceilings with tension rod trusses, floor-to-ceiling windows flooding the space with natural light, and aged oak floors that exude character. Custom cabinetry blends seamlessly with the design, offering both functionality and style. At the heart of it all is a striking, see-through glass fireplace, a captivating focal point that bridges modern sophistication with rugged industrial elements. Together, these features create a harmonious balance of raw and refined, making this home a design masterpiece.
Martin Bros. Contracting, Inc., General Contractor; Helman Sechrist Architecture, Architect; JJ Osterloo Design, Designer; Photography by Marie Kinney.
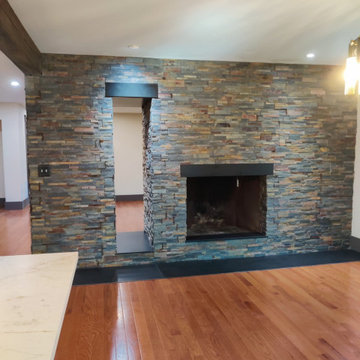
Fireplace and built in firewood holder combo,
Источник вдохновения для домашнего уюта: большая гостиная комната в стиле рустика с белыми стенами, паркетным полом среднего тона, двусторонним камином, фасадом камина из каменной кладки, оранжевым полом и балками на потолке
Источник вдохновения для домашнего уюта: большая гостиная комната в стиле рустика с белыми стенами, паркетным полом среднего тона, двусторонним камином, фасадом камина из каменной кладки, оранжевым полом и балками на потолке

На фото: большая открытая гостиная комната в стиле кантри с белыми стенами, полом из терракотовой плитки, двусторонним камином, фасадом камина из каменной кладки, мультимедийным центром, разноцветным полом, балками на потолке и панелями на стенах
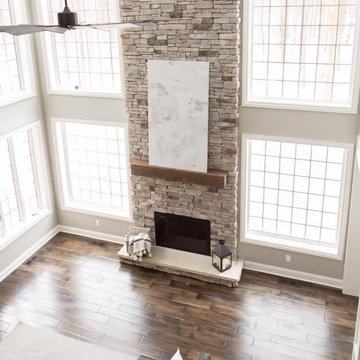
На фото: гостиная комната с темным паркетным полом, двусторонним камином, фасадом камина из каменной кладки и телевизором на стене
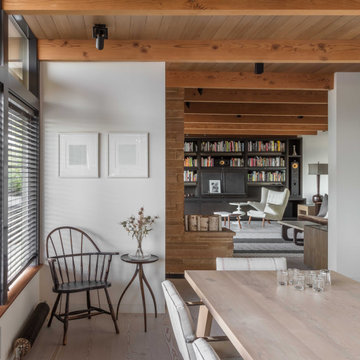
Originally built in 1955, this modest penthouse apartment typified the small, separated living spaces of its era. The design challenge was how to create a home that reflected contemporary taste and the client’s desire for an environment rich in materials and textures. The keys to updating the space were threefold: break down the existing divisions between rooms; emphasize the connection to the adjoining 850-square-foot terrace; and establish an overarching visual harmony for the home through the use of simple, elegant materials.
The renovation preserves and enhances the home’s mid-century roots while bringing the design into the 21st century—appropriate given the apartment’s location just a few blocks from the fairgrounds of the 1962 World’s Fair.
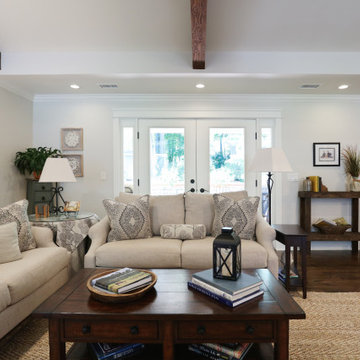
Vaulted ceiling with exposed dark beams, Three sided stacked stone fireplace and rustic wood mantel looking towards foyer. Glass paneled french doors to covered patio.

На фото: огромная открытая гостиная комната в стиле кантри с с книжными шкафами и полками, двусторонним камином, фасадом камина из каменной кладки, коричневым полом, балками на потолке и панелями на части стены
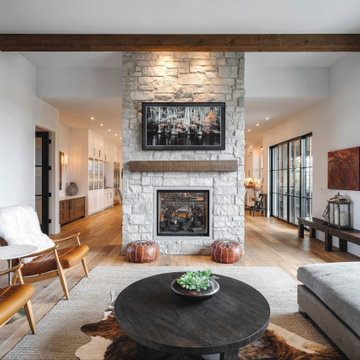
Свежая идея для дизайна: открытая гостиная комната среднего размера в стиле фьюжн с темным паркетным полом, двусторонним камином, фасадом камина из каменной кладки, телевизором на стене и балками на потолке - отличное фото интерьера
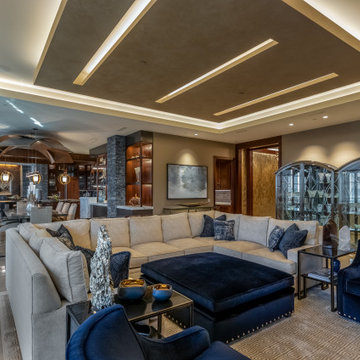
This project began with an entire penthouse floor of open raw space which the clients had the opportunity to section off the piece that suited them the best for their needs and desires. As the design firm on the space, LK Design was intricately involved in determining the borders of the space and the way the floor plan would be laid out. Taking advantage of the southwest corner of the floor, we were able to incorporate three large balconies, tremendous views, excellent light and a layout that was open and spacious. There is a large master suite with two large dressing rooms/closets, two additional bedrooms, one and a half additional bathrooms, an office space, hearth room and media room, as well as the large kitchen with oversized island, butler's pantry and large open living room. The clients are not traditional in their taste at all, but going completely modern with simple finishes and furnishings was not their style either. What was produced is a very contemporary space with a lot of visual excitement. Every room has its own distinct aura and yet the whole space flows seamlessly. From the arched cloud structure that floats over the dining room table to the cathedral type ceiling box over the kitchen island to the barrel ceiling in the master bedroom, LK Design created many features that are unique and help define each space. At the same time, the open living space is tied together with stone columns and built-in cabinetry which are repeated throughout that space. Comfort, luxury and beauty were the key factors in selecting furnishings for the clients. The goal was to provide furniture that complimented the space without fighting it.
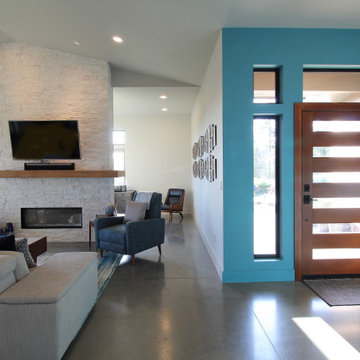
На фото: открытая гостиная комната среднего размера в стиле ретро с серыми стенами, бетонным полом, двусторонним камином, фасадом камина из каменной кладки, телевизором на стене, серым полом и сводчатым потолком с
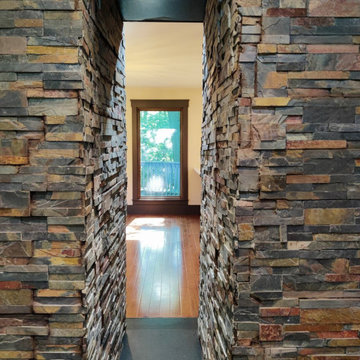
Creative built in firewood holder.
Пример оригинального дизайна: большая гостиная комната в стиле рустика с белыми стенами, паркетным полом среднего тона, двусторонним камином, фасадом камина из каменной кладки, оранжевым полом и балками на потолке
Пример оригинального дизайна: большая гостиная комната в стиле рустика с белыми стенами, паркетным полом среднего тона, двусторонним камином, фасадом камина из каменной кладки, оранжевым полом и балками на потолке
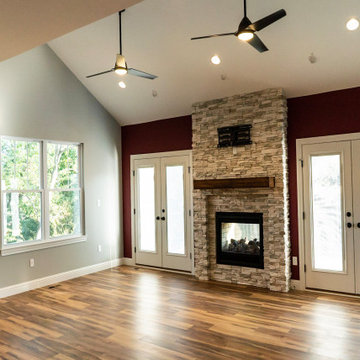
The double-sided fireplace and vaulted ceilings bring a bright and flowing touch to this contemporary craftsman family room.
Идея дизайна: открытая гостиная комната среднего размера в стиле кантри с красными стенами, паркетным полом среднего тона, двусторонним камином, фасадом камина из каменной кладки, телевизором на стене, коричневым полом и сводчатым потолком
Идея дизайна: открытая гостиная комната среднего размера в стиле кантри с красными стенами, паркетным полом среднего тона, двусторонним камином, фасадом камина из каменной кладки, телевизором на стене, коричневым полом и сводчатым потолком
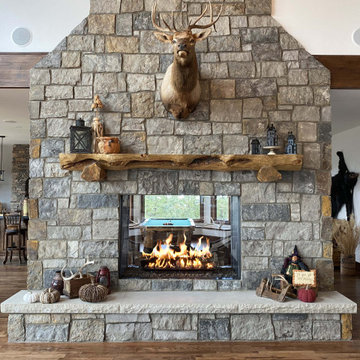
This Timeless Gas Fireplace with logs was designed to fit seamlessly within this traditional, rustic home. With a two sided fireplace the homeowners enjoy a cozy fire in their living room and the perfect focal point for entertaining guests and having endless conversations.
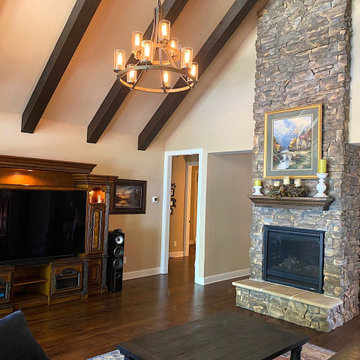
Vaulted living room maximizes the view and wall of windows provides indirect sunlight to create a bright and cheery space. Floor to ceiling two sided fireplace provides separation between the living and dining and is a dramatic focal point.
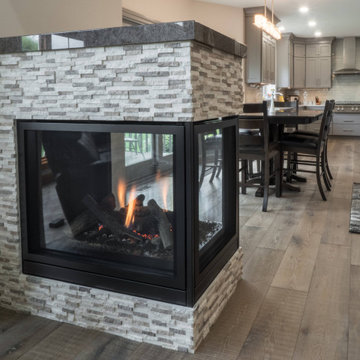
Three-sided peninsula gas fireplace with stacked stone veneer and a granite wall cap.
Источник вдохновения для домашнего уюта: гостиная комната в стиле неоклассика (современная классика) с серыми стенами, полом из винила, двусторонним камином, фасадом камина из каменной кладки и бежевым полом
Источник вдохновения для домашнего уюта: гостиная комната в стиле неоклассика (современная классика) с серыми стенами, полом из винила, двусторонним камином, фасадом камина из каменной кладки и бежевым полом
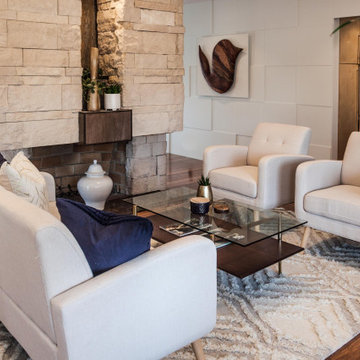
На фото: открытая гостиная комната среднего размера в стиле ретро с белыми стенами, паркетным полом среднего тона, двусторонним камином, фасадом камина из каменной кладки, коричневым полом и панелями на части стены

This homeowner of a Mid-Century house wanted to update the Fireplace finishes and add seating, while keeping the character of the house intact. We removed the faux slate floor tile and the traditional marble/wood mantels. I added recessed cans and a Designer light fixture that enhanced our modern aesthetic. Dimensional stone tile on the fireplace added texture to our subtle color scheme. Large drywall spaces provided background for any type of artwork or tv in this airy, open space. By cantilevering the stone slab we created extra seating while enhancing the horizontal nature of Mid-Centuries. A classic “Less Is More” design aesthetic.
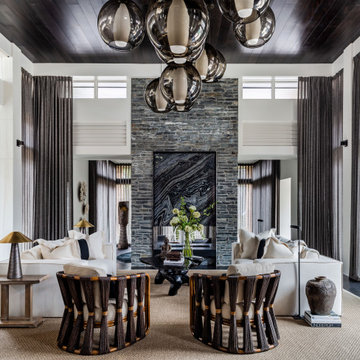
Источник вдохновения для домашнего уюта: парадная, открытая гостиная комната в современном стиле с белыми стенами, темным паркетным полом, двусторонним камином, фасадом камина из каменной кладки, черным полом и деревянным потолком без телевизора
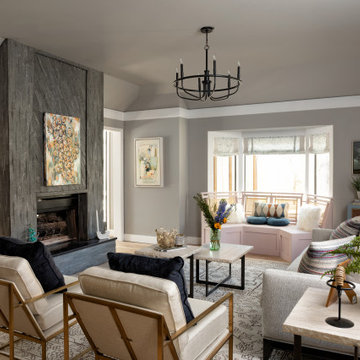
Идея дизайна: изолированная гостиная комната в стиле неоклассика (современная классика) с серыми стенами, светлым паркетным полом, двусторонним камином, фасадом камина из каменной кладки и бежевым полом без телевизора
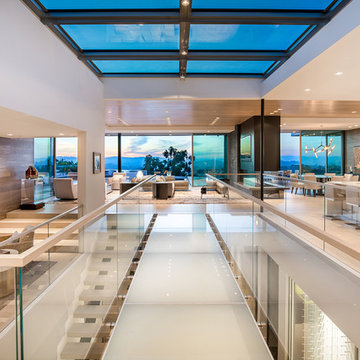
Trousdale Beverly Hills luxury home modern glass bridge walkway with skylight overhead. Photo by Jason Speth.
Пример оригинального дизайна: огромная двухуровневая гостиная комната в стиле модернизм с домашним баром, разноцветными стенами, двусторонним камином, фасадом камина из каменной кладки, белым полом и многоуровневым потолком
Пример оригинального дизайна: огромная двухуровневая гостиная комната в стиле модернизм с домашним баром, разноцветными стенами, двусторонним камином, фасадом камина из каменной кладки, белым полом и многоуровневым потолком
Гостиная с двусторонним камином и фасадом камина из каменной кладки – фото дизайна интерьера
2

