Гостиная с домашним баром и зелеными стенами – фото дизайна интерьера
Сортировать:
Бюджет
Сортировать:Популярное за сегодня
101 - 120 из 447 фото
1 из 3
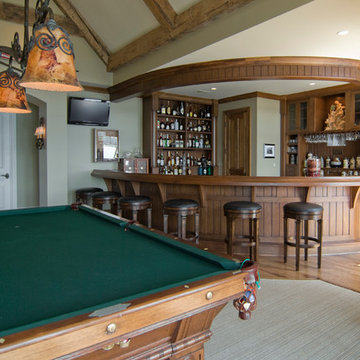
Think Still
Источник вдохновения для домашнего уюта: открытая гостиная комната в классическом стиле с домашним баром, зелеными стенами, паркетным полом среднего тона и телевизором на стене
Источник вдохновения для домашнего уюта: открытая гостиная комната в классическом стиле с домашним баром, зелеными стенами, паркетным полом среднего тона и телевизором на стене
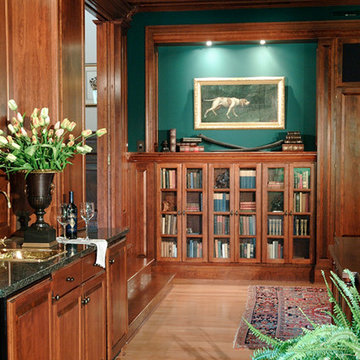
Sited on a sloping and densely wooded lot along the Potomac River in the Falcon Ridge neighborhood where exceptional architecture on large, verdant lots is the norm, the owners of this new home required a plan flexible enough to accommodate a growing family, a variety of in-home entertainment options, and recreational pursuits for children and their friends. Stylistically, our clients desired an historic aesthetic reminiscent of an English baronial manor that projects the traditional values and culture of Virginia and Washington D.C. In short, this is a trophy home meant to convey power, status and wealth. Due to site constraints, house size, and a basement sport court, we employed a straightforward structural scheme overlaid with a highly detailed exterior and interior envelope.
Featuring six fireplaces, coffered ceilings, a two-story entry foyer complete with a custom entry door, our solution employs a series of formally organized principal rooms overlooking private terraces and a large tract of pre-civil war Black Walnut trees. The large formal living area, dubbed the Hunt Room, is the home’s show piece space and is finished with cherry wainscoting, a Rumford fireplace, media center, full wet bar, antique-glass cabinetry and two sets of French doors leading to an outdoor dining terrace. The Kitchen features floor-to-ceiling cabinetry, top of the line appliances, walk-in pantry and a family-dining area. The sunken family room boasts custom built-ins, expansive picture windows, wood-burning fireplace and access to the conservatory which warehouses a grand piano in a radiused window bay overlooking the side yard.
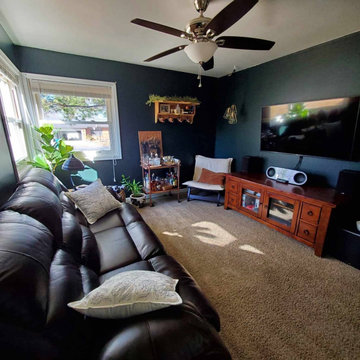
Family Room After Photo
Идея дизайна: маленькая изолированная гостиная комната в стиле рустика с домашним баром, зелеными стенами, ковровым покрытием, телевизором на стене и бежевым полом для на участке и в саду
Идея дизайна: маленькая изолированная гостиная комната в стиле рустика с домашним баром, зелеными стенами, ковровым покрытием, телевизором на стене и бежевым полом для на участке и в саду
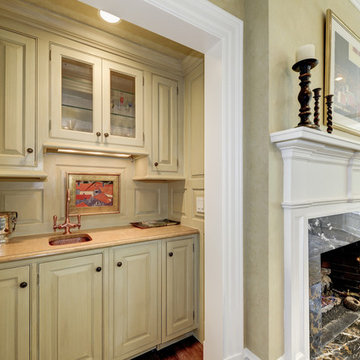
Источник вдохновения для домашнего уюта: большая изолированная гостиная комната в классическом стиле с домашним баром, зелеными стенами, паркетным полом среднего тона, стандартным камином и фасадом камина из камня без телевизора
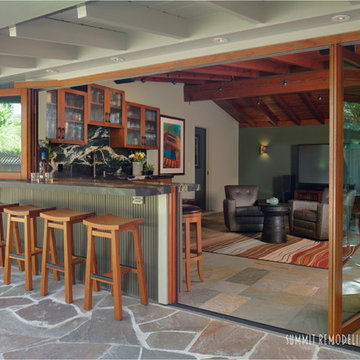
This beautiful built-in bar showcases the size and function of this 1950's home. An open concept, convenient peninsula, and warm touches in the natural wood and stone lend a comfortable yet clean line design. Cozy, intimate movie nights or fabulous cocktail parties; this space accommodates a full range of life's possibilities.
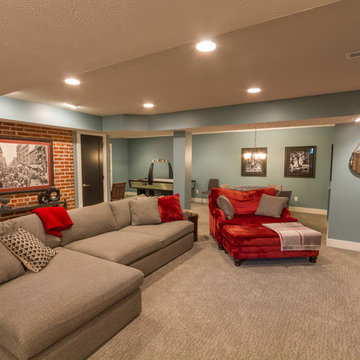
Стильный дизайн: открытая гостиная комната среднего размера в стиле неоклассика (современная классика) с ковровым покрытием, стандартным камином, домашним баром, зелеными стенами, фасадом камина из камня, телевизором на стене и серым полом - последний тренд
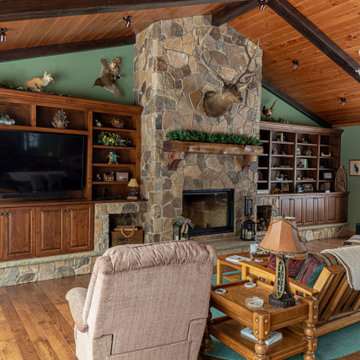
На фото: открытая гостиная комната в стиле рустика с домашним баром, зелеными стенами, паркетным полом среднего тона, стандартным камином, фасадом камина из камня, мультимедийным центром и сводчатым потолком с
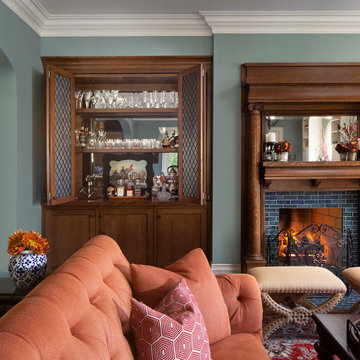
Tricia Shay Photography, HB Designs LLC
Стильный дизайн: открытая гостиная комната в классическом стиле с домашним баром, зелеными стенами, темным паркетным полом, стандартным камином, фасадом камина из дерева и коричневым полом - последний тренд
Стильный дизайн: открытая гостиная комната в классическом стиле с домашним баром, зелеными стенами, темным паркетным полом, стандартным камином, фасадом камина из дерева и коричневым полом - последний тренд
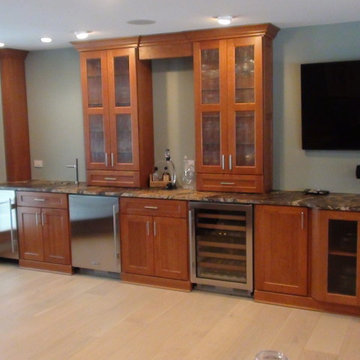
Renovated kitchen while incorporating a table in with the kitchen island. Removed walls for an open floor plan to create a great room. Custom cabinetry and lighting including entertainment and bar area with granite countertops
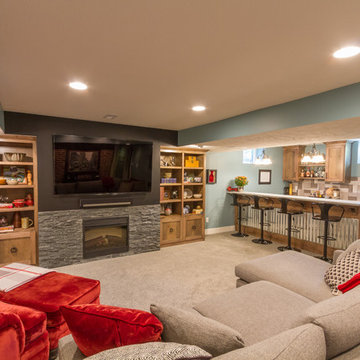
Свежая идея для дизайна: открытая гостиная комната среднего размера в стиле неоклассика (современная классика) с ковровым покрытием, стандартным камином, домашним баром, зелеными стенами, фасадом камина из камня, телевизором на стене и серым полом - отличное фото интерьера
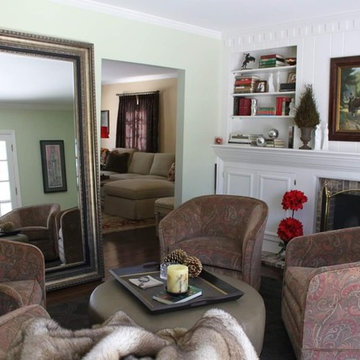
Talea Bloom
Свежая идея для дизайна: большая изолированная гостиная комната в стиле неоклассика (современная классика) с домашним баром, зелеными стенами, темным паркетным полом, стандартным камином и фасадом камина из камня - отличное фото интерьера
Свежая идея для дизайна: большая изолированная гостиная комната в стиле неоклассика (современная классика) с домашним баром, зелеными стенами, темным паркетным полом, стандартным камином и фасадом камина из камня - отличное фото интерьера
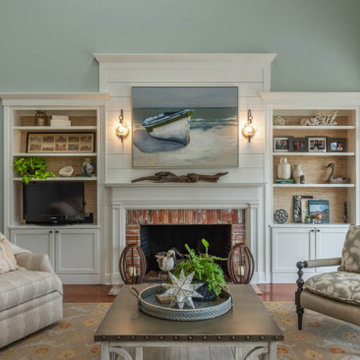
Пример оригинального дизайна: изолированная гостиная комната в морском стиле с домашним баром, зелеными стенами, паркетным полом среднего тона, стандартным камином, фасадом камина из кирпича, отдельно стоящим телевизором и коричневым полом
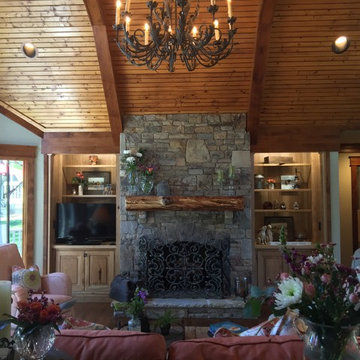
This project started as an outdated, detached condo in Kenmure Country Club. The owners live elsewhere but wanted to renovate in preparation for retirement. The floor plan was opened up so the kitchen, dining and living spaces could be connected for entertaining and family time. Every surface was updated including wire-brushing the oak floors to look hand scraped.
This client utilized all of our services including architecture, interior design and project management.
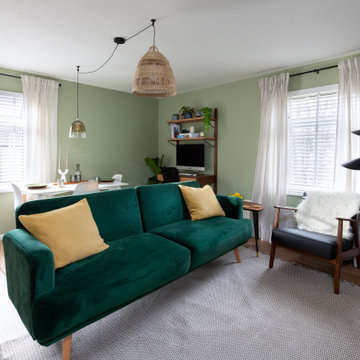
Mid-century inspired green living room designed as a multi-functional space.
Стильный дизайн: изолированная гостиная комната среднего размера в стиле модернизм с домашним баром, зелеными стенами, полом из ламината и телевизором на стене - последний тренд
Стильный дизайн: изолированная гостиная комната среднего размера в стиле модернизм с домашним баром, зелеными стенами, полом из ламината и телевизором на стене - последний тренд
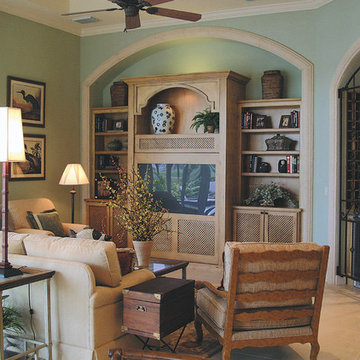
The Sater Design Collection's luxury, Mediterranean home plan "Jasper Park" (Plan #6941). saterdesign.com
На фото: большая открытая гостиная комната в средиземноморском стиле с домашним баром, зелеными стенами, полом из керамической плитки и мультимедийным центром без камина с
На фото: большая открытая гостиная комната в средиземноморском стиле с домашним баром, зелеными стенами, полом из керамической плитки и мультимедийным центром без камина с
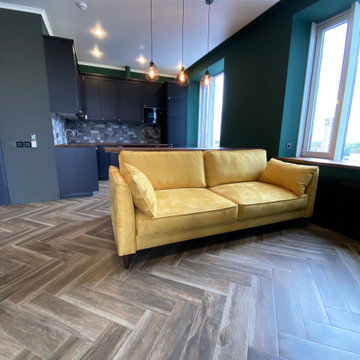
Источник вдохновения для домашнего уюта: серо-белая гостиная комната в современном стиле с домашним баром, зелеными стенами, полом из керамогранита, телевизором на стене, коричневым полом и горчичным диваном
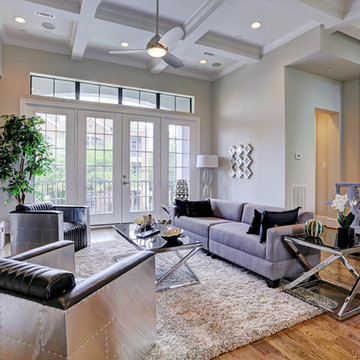
CARNEGIE HOMES
Features
•Traditional 4 story detached home
•Custom stained red oak flooring
•Large Living Room with linear fireplace
•12 foot ceilings for second floor living space
• Balcony off of Living Room
•Kitchen enjoys large pantry and over sized island
•Master Suite on 3rd floor has a coffered ceiling and huge closet
•Fourth floor has bedroom with walk-in closet
•Roof top terrace with amazing views
•Gas connection for easy grilling at roof top terrace
•Spacious Game Room with wet bar
•Private gate encloses driveway
•Wrought iron railings
•Thermador Premium appliances
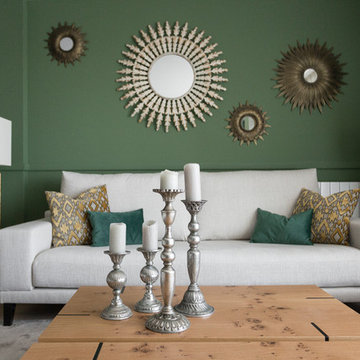
Pudimos crear varios escenarios para el espacio de día. Colocamos una puerta-corredera que separa salón y cocina, forrandola igual como el tabique, con piedra fina de pizarra procedente de Oriente. Decoramos el rincón de desayunos de la cocina en el mismo estilo que el salón, para que al estar los dos espacios unidos, tengan continuidad. El salón y el comedor visualmente están zonificados por uno de los sofás y la columna, era la petición de la clienta. A pesar de que una de las propuestas del proyecto era de pintar el salón en color neutra, la clienta quería arriesgar y decorar su salón con su color mas preferido- el verde. Siempre nos adoptamos a los deseos del cliente y no dudamos dos veces en elegir un papel pintado ecléctico Royal Fernery de marca Cole&Son, buscándole una acompañante perfecta- pintura verde de marca Jotun. Las molduras y cornisas eran imprescindibles para darle al salón un toque clásico y atemporal. A la hora de diseñar los muebles, la clienta nos comento su sueño-tener una chimenea para recordarle los años que vivió en los Estados Unidos. Ella estaba segura que en un apartamento era imposible. Pero le sorprendimos diseñando un mueble de TV, con mucho almacenaje para sus libros y integrando una chimenea de bioethanol fabricada en especial para este mueble de madera maciza de roble. Los sofás tienen mucho protagonismo y contraste, tapizados en tela de color nata, de la marca Crevin. Las mesas de centro transmiten la nueva tendencia- con la chapa de raíz de roble, combinada con acero negro. Las mesitas auxiliares son de mármol Carrara natural, con patas de acero negro de formas curiosas. Las lamparas de sobremesa se han fabricado artesanalmente en India, y aun cuando no están encendidas, aportan mucha luz al salón. La lampara de techo se fabrico artesanalmente en Egipto, es de brónze con gotas de cristal. Juntos con el papel pintado, crean un aire misterioso y histórico. La mesa y la librería son diseñadas por el estudio Victoria Interiors y fabricados en roble marinado con grietas y poros abiertos. La librería tiene un papel importante en el proyecto- guarda la colección de libros antiguos y vajilla de la familia, a la vez escondiendo el radiador en la parte inferior. Los detalles como cojines de terciopelo, cortinas con tela de Aldeco, alfombras de seda de bambú, candelabros y jarrones de nuestro estudio, pufs tapizados con tela de Ze con Zeta fueron herramientas para acabar de decorar el espacio.
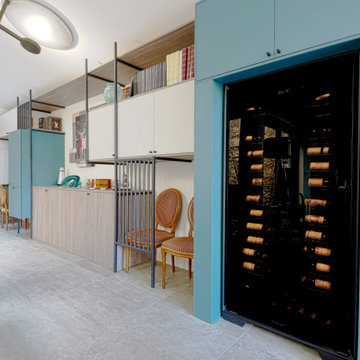
Photo de la cave à vin encastrée dans un meuble sur mesure, dans une maison d'archi à Bordeaux.
Royale, meilleure cave à vin de vieillissement du monde.
" Amateur de vin, il nous avait tout de suite parlé des grands crus qu’il avait et du type de cave qu’il avait déjà commandé. " Extrait de l'interview avec l'architecte Romain Donné
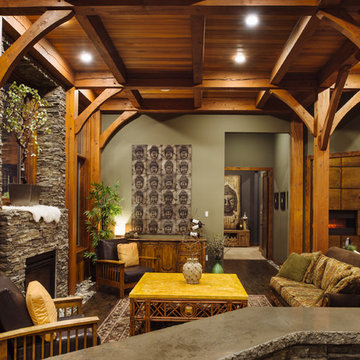
Design & Built by GoldEdge Properties
Свежая идея для дизайна: открытая гостиная комната среднего размера в стиле кантри с домашним баром, зелеными стенами, темным паркетным полом, двусторонним камином и фасадом камина из камня без телевизора - отличное фото интерьера
Свежая идея для дизайна: открытая гостиная комната среднего размера в стиле кантри с домашним баром, зелеными стенами, темным паркетным полом, двусторонним камином и фасадом камина из камня без телевизора - отличное фото интерьера
Гостиная с домашним баром и зелеными стенами – фото дизайна интерьера
6

