Гостиная с домашним баром и темным паркетным полом – фото дизайна интерьера
Сортировать:
Бюджет
Сортировать:Популярное за сегодня
41 - 60 из 2 147 фото
1 из 3
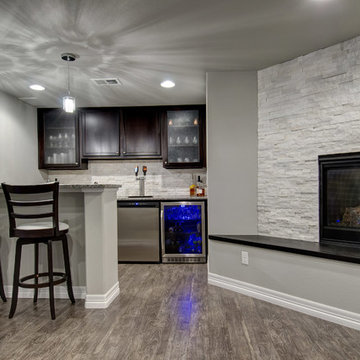
Basement with a walk behind wet bar, hardwood floors, stone fireplace and bench seating. ©Finished Basement Company
Источник вдохновения для домашнего уюта: большая открытая гостиная комната в современном стиле с домашним баром, серыми стенами, темным паркетным полом, стандартным камином, фасадом камина из камня, телевизором на стене и коричневым полом
Источник вдохновения для домашнего уюта: большая открытая гостиная комната в современном стиле с домашним баром, серыми стенами, темным паркетным полом, стандартным камином, фасадом камина из камня, телевизором на стене и коричневым полом

TEAM //// Architect: Design Associates, Inc. ////
Builder: Beck Building Company ////
Interior Design: Rebal Design ////
Landscape: Rocky Mountain Custom Landscapes ////
Photos: Kimberly Gavin Photography
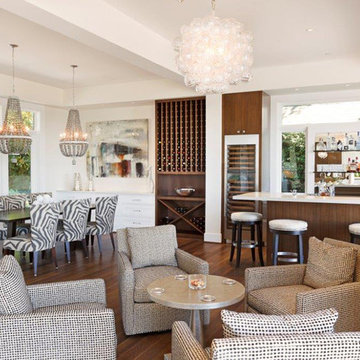
A nice open concept room with dining and bar space incorporated together.
www.cfmfloors.com
A beautiful Northwest Contemporary home from one of our customers Interior Designer Leslie Minervini with Minervini Interiors. Stunning attention to detail was taken on this home and we were so pleased to have been a part of this stunning project.
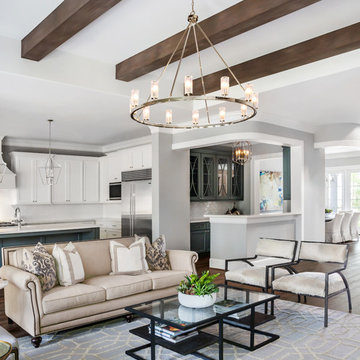
Cate Black
На фото: большая открытая гостиная комната в стиле неоклассика (современная классика) с домашним баром, серыми стенами, темным паркетным полом и коричневым полом
На фото: большая открытая гостиная комната в стиле неоклассика (современная классика) с домашним баром, серыми стенами, темным паркетным полом и коричневым полом
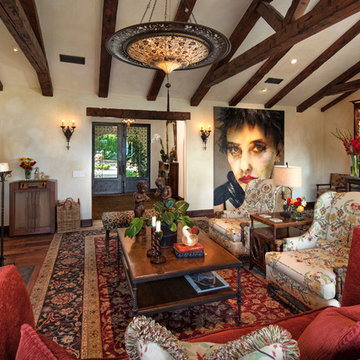
Architect: Tom Ochsner
General Contractor: Allen Construction
Photographer: Jim Bartsch Photography
Идея дизайна: большая изолированная гостиная комната в средиземноморском стиле с домашним баром, бежевыми стенами, темным паркетным полом, стандартным камином и фасадом камина из штукатурки без телевизора
Идея дизайна: большая изолированная гостиная комната в средиземноморском стиле с домашним баром, бежевыми стенами, темным паркетным полом, стандартным камином и фасадом камина из штукатурки без телевизора

Paint by Sherwin Williams - https://goo.gl/nb9e74
Body - Anew Grey - SW7030 - https://goo.gl/rfBJBn
Trim - Dover White - SW6385 - https://goo.gl/2x84RY
Fireplace by Pro Electric Fireplace - https://goo.gl/dWX48i
Fireplace Surround by Eldorado Stone - https://goo.gl/q1ZB2z
Vantage30 in White Elm - https://goo.gl/T6i22G
Hearthstone by Stone NW Inc - Polished Pioneer Sandstone - https://goo.gl/hu0luL
Flooring by Macadam Floor + Design - https://goo.gl/r5rCto
Metropolitan Floor's Wild Thing Maple in Hearth Stone - https://goo.gl/DuC9G8
Windows by Milgard Window + Door - https://goo.gl/fYU68l
Style Line Series - https://goo.gl/ISdDZL
Supplied by TroyCo - https://goo.gl/wihgo9
Lighting by Destination Lighting - https://goo.gl/mA8XYX
Golden Lighting - Modern Chandelier - https://goo.gl/qE8RUD
Kichler Lighting - Modern Pendants - https://goo.gl/RcOqsa
Interior Design by Creative Interiors & Design - https://goo.gl/zsZtj6
Partially Furnished by Uttermost Lighting & Furniture - https://goo.gl/46Fi0h
All Root Company - https://goo.gl/4oTWJS
Built by Cascade West Development Inc
Cascade West Facebook: https://goo.gl/MCD2U1
Cascade West Website: https://goo.gl/XHm7Un
Photography by ExposioHDR - Portland, Or
Exposio Facebook: https://goo.gl/SpSvyo
Exposio Website: https://goo.gl/Cbm8Ya
Original Plans by Alan Mascord Design Associates - https://goo.gl/Fg3nFk
Plan 2476 - The Thatcher - https://goo.gl/5o0vyw
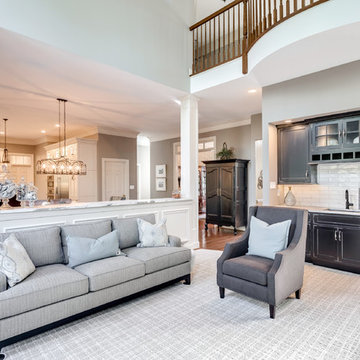
Источник вдохновения для домашнего уюта: открытая гостиная комната среднего размера в стиле неоклассика (современная классика) с домашним баром, серыми стенами, темным паркетным полом и коричневым полом без телевизора, камина
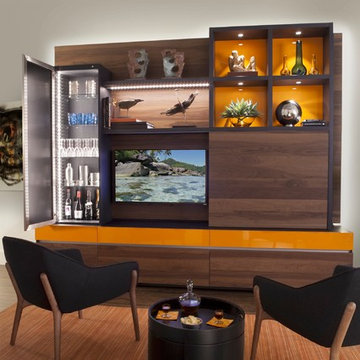
This custom living room unit and media center was designed to provide all that a Manhattan family needs for entertaining lots of guests or to just kick back, relax and watch some TV. The wall unit also shows off some of our favorite new material finishes with a combination of wood veneer, matte glass, and high gloss.
Color played a big role in the design of this entertainment center. It contrasts a radiant high gloss orange with a warm Smoked Walnut wood grain for a balanced and modern look. The orange high gloss adds an artistic accent to the unit, while keeping the design free from chaotic lines and color schemes. Our no-handle design is made possible by a brushed aluminum J-channel that provides a clean look and makes the drawers easy to access. Flat style doors and drawer fronts also contribute to the smooth and modern European look of the media center.
Our space saving entertainment system also delivers an abundant amount of floor to ceiling storage, both open and in drawers. There is ample room to store and display books, sculptures and home decor. Bottom cabinets are a suitable place to conceal and store media equipment. 1.5 inch thick floating shelves above the television and the box shelves alongside, featured in Midnight Ash, provide definition to the design and balance the high intensity orange elements. Top shelves provide space to arrange fragile keepsakes while bottom shelves can be used to display your favorite reads.
Opposite the open shelving is a matte black glass fronted cabinet to house your favorite drinks and glassware for quick entertaining. The black satin glass is defined by an aluminum door frame. Clear glass shelves are found within the glass door cabinet and provide a useful place for storing dry bar essentials like rocks glasses and your preferred liquor selection. The cabinet includes vertical profile LED strip lights on both side panels that illuminate when the door is opened. The lighting shines through the shelves and sparkles off the glassware, silver ice bucket and colorful drinks you might keep there.
The unit contains a sliding door that alternately hides a flat screen television and reveals a shelf. This feature paired with our wire management system helps keep your wall unit and your living area looking neat and tidy.
The hidden hardware adds a unique function to this design without drawing the eye. Short arm flap stays and drop-down flap hinges allow for the soft, almost automatic opening of the long panel faces that conceal the drawers behind. The drawers are easy to access and provide the storage of multiple drawers without cluttering the look of the media center.
This design is completed with integrated LED lighting. Behind the floating backing panel, adjustable LED lighting enhances the spacious look of the unit and provide mood lights for the living room. The shelves are equipped with recessed LED lights that make the orange high gloss color pop and showcase your displayed possessions. The floating shelves are equipped with horizontal profile LED strip lights to give the whole unit a warm glow. Our lighting systems offer features such as touch switches and dimmers, which add light, comfort and convenience to your living space.
Tell us what you want in your living room media center.
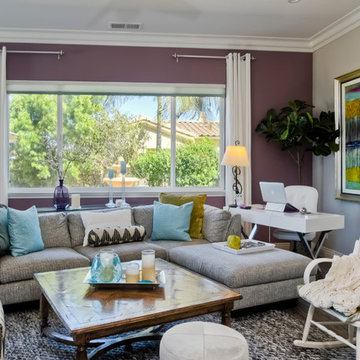
На фото: большая открытая гостиная комната в стиле неоклассика (современная классика) с домашним баром, фиолетовыми стенами, темным паркетным полом и телевизором на стене без камина с
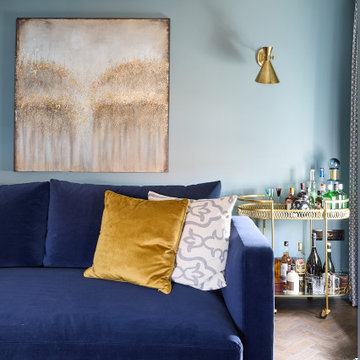
Grown up living room space, officially classed as a 'drawing room', this was to feel regal but inviting.
Стильный дизайн: большая изолированная гостиная комната в современном стиле с домашним баром, синими стенами, темным паркетным полом, печью-буржуйкой, телевизором на стене и коричневым полом - последний тренд
Стильный дизайн: большая изолированная гостиная комната в современном стиле с домашним баром, синими стенами, темным паркетным полом, печью-буржуйкой, телевизором на стене и коричневым полом - последний тренд
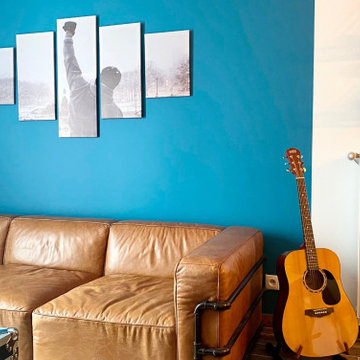
Le 7ème art se pratique souvent avec passion. C'est ce que fait Karl, dans la vie de tous les jours. Il travaille dans l'industrie du cinéma. Mais sa passion, il voulait aussi la vivre chez lui. Il nous a donc contacté au départ pour un conseil couleurs. Puis le conseil s'est prolongé par une shopping liste pour meubler son appartement fraichement acheté. WherDeco, lui a proposé une décoration 100% sur le thème du cinéma avec ce côté industriel et ce bleu qui rappelle la couleur de ses yeux. L'ensemble donne un espace très convivial et chaleureux, où l'on a envie de se poser pour regarder un bon film ou jouer à la PS4 ;-)
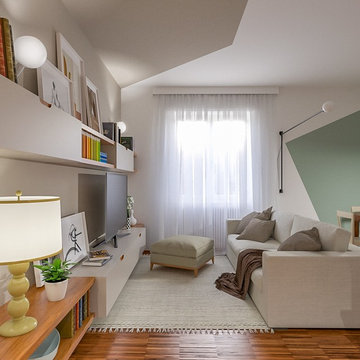
Liadesign
На фото: маленькая открытая гостиная комната в современном стиле с домашним баром, разноцветными стенами, темным паркетным полом и мультимедийным центром для на участке и в саду
На фото: маленькая открытая гостиная комната в современном стиле с домашним баром, разноцветными стенами, темным паркетным полом и мультимедийным центром для на участке и в саду

They needed new custom cabinetry to accommodate their new 75" flat screen so we worked with the cabinetry and AV vendors to design a unit that would encompass all of the AV plus display and storage extending all the way to the window seat.
The clients also wanted to be able to eat dinner in the room while watching TV but there was no room for a regular dining table so we designed a custom silver leaf bar table to sit behind the sectional with a custom 1 1/2" Thinkglass art glass top.
We designed a new coffered ceiling with lighting in each bay. And built out the fireplace with dimensional tile to the ceiling.
The color scheme was kept intentionally monochromatic to show off the different textures with the only color being touches of blue in the pillows and accessories to pick up the art glass.
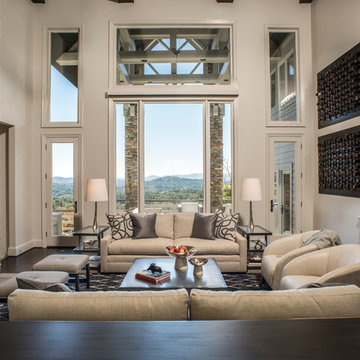
Photography by: David Dietrich Renovation by: Tom Vorys, Cornerstone Construction Cabinetry by: Benbow & Associates Countertops by: Solid Surface Specialties Appliances & Plumbing: Ferguson Lighting Design: David Terry Lighting Fixtures: Lux Lighting
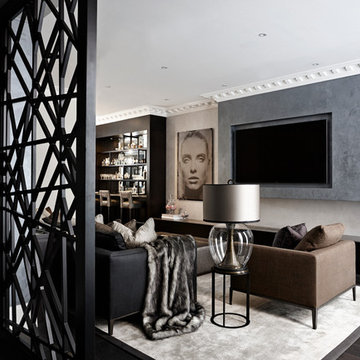
Свежая идея для дизайна: гостиная комната в современном стиле с домашним баром, серыми стенами, темным паркетным полом и телевизором на стене без камина - отличное фото интерьера
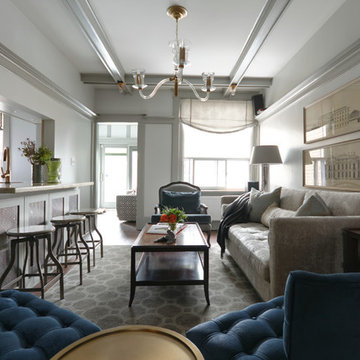
Photo: Asa Weinstein
Стильный дизайн: открытая гостиная комната среднего размера в классическом стиле с домашним баром, серыми стенами, темным паркетным полом и телевизором на стене без камина - последний тренд
Стильный дизайн: открытая гостиная комната среднего размера в классическом стиле с домашним баром, серыми стенами, темным паркетным полом и телевизором на стене без камина - последний тренд
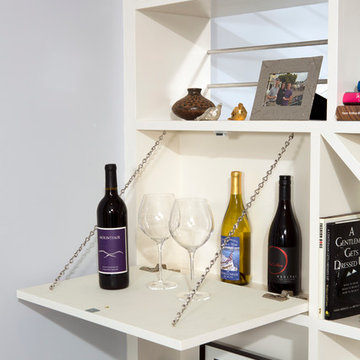
Greg Hadley
Стильный дизайн: маленькая открытая гостиная комната в стиле неоклассика (современная классика) с домашним баром, синими стенами, темным паркетным полом, стандартным камином и фасадом камина из бетона без телевизора для на участке и в саду - последний тренд
Стильный дизайн: маленькая открытая гостиная комната в стиле неоклассика (современная классика) с домашним баром, синими стенами, темным паркетным полом, стандартным камином и фасадом камина из бетона без телевизора для на участке и в саду - последний тренд
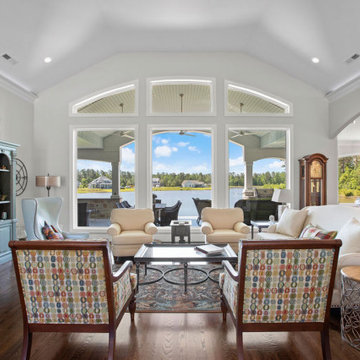
Vaulted ceilings with wood in laid floors
Пример оригинального дизайна: большая открытая гостиная комната в морском стиле с домашним баром, белыми стенами, темным паркетным полом, стандартным камином, фасадом камина из каменной кладки, телевизором на стене и коричневым полом
Пример оригинального дизайна: большая открытая гостиная комната в морском стиле с домашним баром, белыми стенами, темным паркетным полом, стандартным камином, фасадом камина из каменной кладки, телевизором на стене и коричневым полом
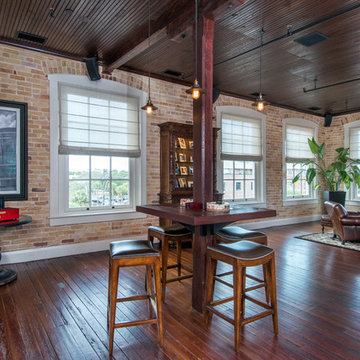
Karli Moore Photography
На фото: открытая гостиная комната в классическом стиле с домашним баром, красными стенами, темным паркетным полом и коричневым полом с
На фото: открытая гостиная комната в классическом стиле с домашним баром, красными стенами, темным паркетным полом и коричневым полом с
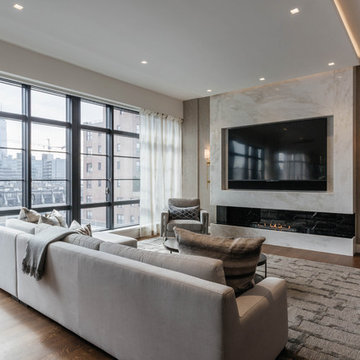
Pièce de résistance, a custom marble fireplace framing an 80" television.
Photo Credit: Nick Glimenakis
Пример оригинального дизайна: открытая гостиная комната среднего размера в современном стиле с домашним баром, бежевыми стенами, темным паркетным полом, подвесным камином, фасадом камина из камня, телевизором на стене и коричневым полом
Пример оригинального дизайна: открытая гостиная комната среднего размера в современном стиле с домашним баром, бежевыми стенами, темным паркетным полом, подвесным камином, фасадом камина из камня, телевизором на стене и коричневым полом
Гостиная с домашним баром и темным паркетным полом – фото дизайна интерьера
3

