Гостиная с домашним баром и полом из керамической плитки – фото дизайна интерьера
Сортировать:
Бюджет
Сортировать:Популярное за сегодня
21 - 40 из 709 фото
1 из 3
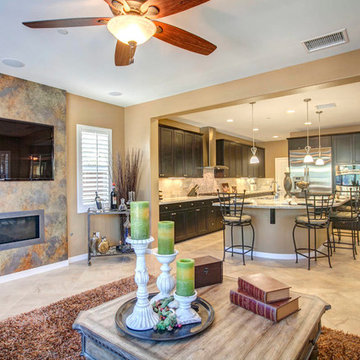
traditional design
seating arrangement
Идея дизайна: большая открытая гостиная комната в классическом стиле с домашним баром, коричневыми стенами, полом из керамической плитки, горизонтальным камином и телевизором на стене
Идея дизайна: большая открытая гостиная комната в классическом стиле с домашним баром, коричневыми стенами, полом из керамической плитки, горизонтальным камином и телевизором на стене
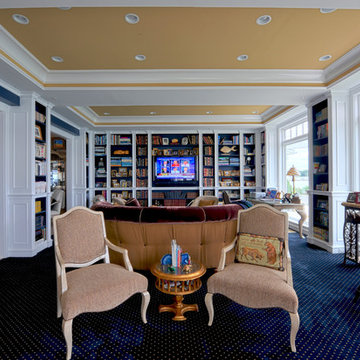
Источник вдохновения для домашнего уюта: изолированная гостиная комната среднего размера в классическом стиле с домашним баром, белыми стенами, полом из керамической плитки, телевизором на стене и бежевым полом без камина
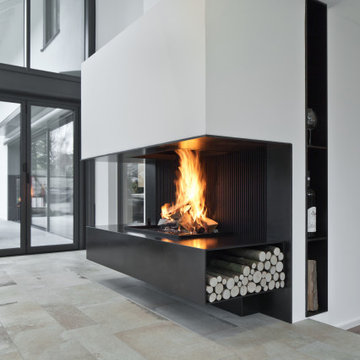
Свежая идея для дизайна: огромная открытая гостиная комната в современном стиле с домашним баром, белыми стенами, полом из керамической плитки, подвесным камином, фасадом камина из штукатурки и серым полом - отличное фото интерьера
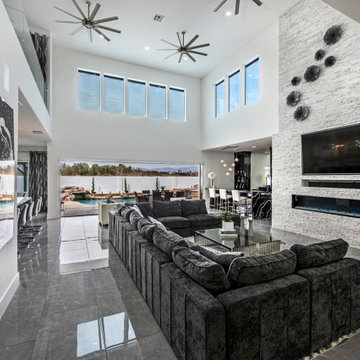
Family room with stacking doors, and floor to ceiling fireplace, stacked stone
Стильный дизайн: огромная открытая гостиная комната в современном стиле с домашним баром, белыми стенами, полом из керамической плитки, стандартным камином, фасадом камина из каменной кладки, мультимедийным центром и серым полом - последний тренд
Стильный дизайн: огромная открытая гостиная комната в современном стиле с домашним баром, белыми стенами, полом из керамической плитки, стандартным камином, фасадом камина из каменной кладки, мультимедийным центром и серым полом - последний тренд
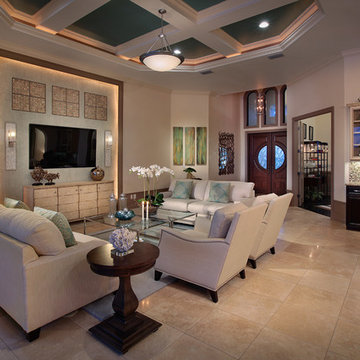
Свежая идея для дизайна: изолированная гостиная комната среднего размера в стиле неоклассика (современная классика) с домашним баром, бежевыми стенами, полом из керамической плитки, мультимедийным центром и коричневым полом без камина - отличное фото интерьера

Пример оригинального дизайна: большая изолированная гостиная комната в современном стиле с домашним баром, бежевыми стенами, полом из керамической плитки, печью-буржуйкой, фасадом камина из штукатурки, телевизором на стене, бежевым полом, панелями на части стены и сводчатым потолком
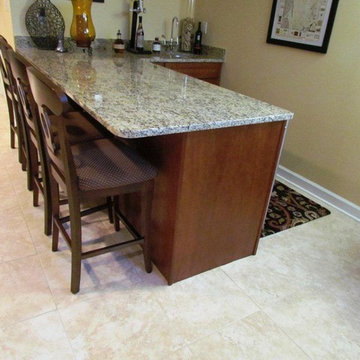
Tuscan accents meet classic furniture in this cozy basement media room.
На фото: открытая гостиная комната среднего размера в стиле фьюжн с домашним баром, бежевыми стенами, полом из керамической плитки и отдельно стоящим телевизором без камина
На фото: открытая гостиная комната среднего размера в стиле фьюжн с домашним баром, бежевыми стенами, полом из керамической плитки и отдельно стоящим телевизором без камина
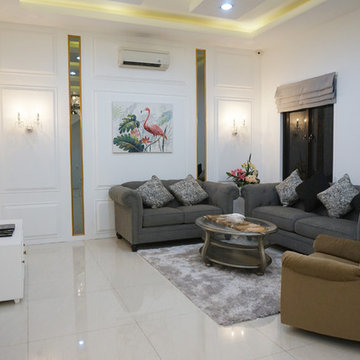
Пример оригинального дизайна: открытая гостиная комната среднего размера в викторианском стиле с домашним баром, белыми стенами, полом из керамической плитки, телевизором на стене и белым полом без камина
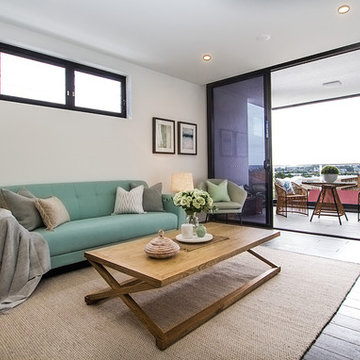
Erika Myer
Свежая идея для дизайна: открытая гостиная комната среднего размера в классическом стиле с домашним баром, белыми стенами, полом из керамической плитки, отдельно стоящим телевизором и серым полом - отличное фото интерьера
Свежая идея для дизайна: открытая гостиная комната среднего размера в классическом стиле с домашним баром, белыми стенами, полом из керамической плитки, отдельно стоящим телевизором и серым полом - отличное фото интерьера
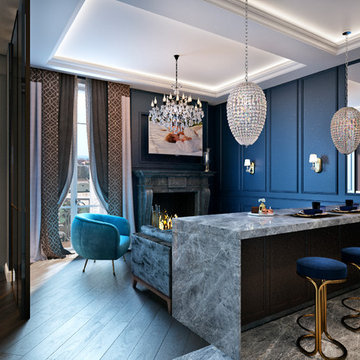
На фото: открытая гостиная комната среднего размера в стиле неоклассика (современная классика) с синими стенами, полом из керамической плитки, стандартным камином, фасадом камина из камня, телевизором на стене, коричневым полом и домашним баром с
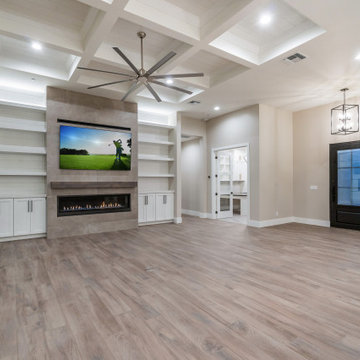
Свежая идея для дизайна: большая открытая гостиная комната в стиле модернизм с домашним баром, белыми стенами, полом из керамической плитки, стандартным камином, фасадом камина из бетона, мультимедийным центром, потолком из вагонки и стенами из вагонки - отличное фото интерьера
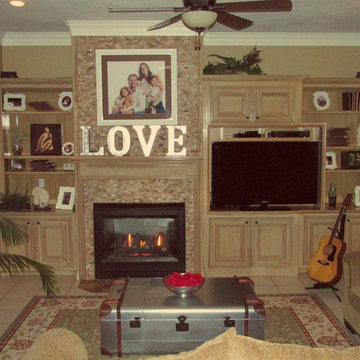
Источник вдохновения для домашнего уюта: большая двухуровневая гостиная комната в стиле шебби-шик с домашним баром, коричневыми стенами, полом из керамической плитки, стандартным камином, фасадом камина из камня и мультимедийным центром
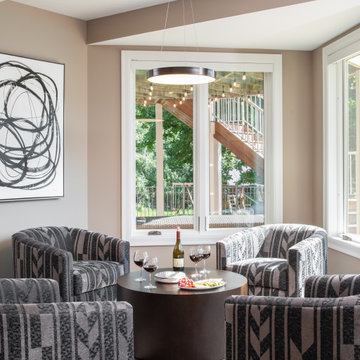
The picture our clients had in mind was a boutique hotel lobby with a modern feel and their favorite art on the walls. We designed a space perfect for adult and tween use, like entertaining and playing billiards with friends. We used alder wood panels with nickel reveals to unify the visual palette of the basement and rooms on the upper floors. Beautiful linoleum flooring in black and white adds a hint of drama. Glossy, white acrylic panels behind the walkup bar bring energy and excitement to the space. We also remodeled their Jack-and-Jill bathroom into two separate rooms – a luxury powder room and a more casual bathroom, to accommodate their evolving family needs.
---
Project designed by Minneapolis interior design studio LiLu Interiors. They serve the Minneapolis-St. Paul area, including Wayzata, Edina, and Rochester, and they travel to the far-flung destinations where their upscale clientele owns second homes.
For more about LiLu Interiors, see here: https://www.liluinteriors.com/
To learn more about this project, see here:
https://www.liluinteriors.com/portfolio-items/hotel-inspired-basement-design/
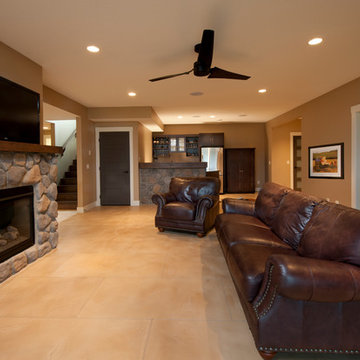
Идея дизайна: изолированная гостиная комната среднего размера в стиле кантри с домашним баром, коричневыми стенами, полом из керамической плитки, стандартным камином, фасадом камина из камня и телевизором на стене
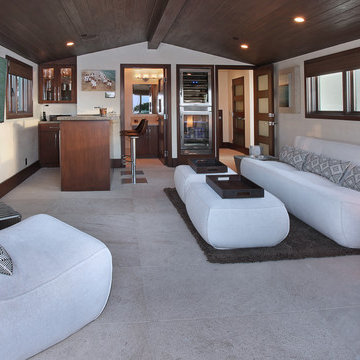
Designed By: Richard Bustos Photos By: Jeri Koegel
Ron and Kathy Chaisson have lived in many homes throughout Orange County, including three homes on the Balboa Peninsula and one at Pelican Crest. But when the “kind of retired” couple, as they describe their current status, decided to finally build their ultimate dream house in the flower streets of Corona del Mar, they opted not to skimp on the amenities. “We wanted this house to have the features of a resort,” says Ron. “So we designed it to have a pool on the roof, five patios, a spa, a gym, water walls in the courtyard, fire-pits and steam showers.”
To bring that five-star level of luxury to their newly constructed home, the couple enlisted Orange County’s top talent, including our very own rock star design consultant Richard Bustos, who worked alongside interior designer Trish Steel and Patterson Custom Homes as well as Brandon Architects. Together the team created a 4,500 square-foot, five-bedroom, seven-and-a-half-bathroom contemporary house where R&R get top billing in almost every room. Two stories tall and with lots of open spaces, it manages to feel spacious despite its narrow location. And from its third floor patio, it boasts panoramic ocean views.
“Overall we wanted this to be contemporary, but we also wanted it to feel warm,” says Ron. Key to creating that look was Richard, who selected the primary pieces from our extensive portfolio of top-quality furnishings. Richard also focused on clean lines and neutral colors to achieve the couple’s modern aesthetic, while allowing both the home’s gorgeous views and Kathy’s art to take center stage.
As for that mahogany-lined elevator? “It’s a requirement,” states Ron. “With three levels, and lots of entertaining, we need that elevator for keeping the bar stocked up at the cabana, and for our big barbecue parties.” He adds, “my wife wears high heels a lot of the time, so riding the elevator instead of taking the stairs makes life that much better for her.”
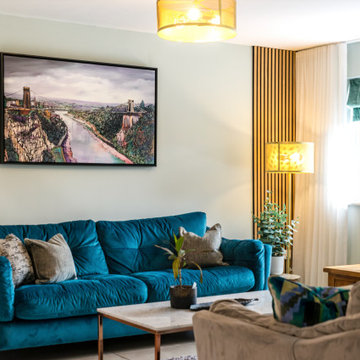
Cozy and contemporary family home, full of character, featuring oak wall panelling, gentle green / teal / grey scheme and soft tones. For more projects, go to www.ihinteriors.co.uk
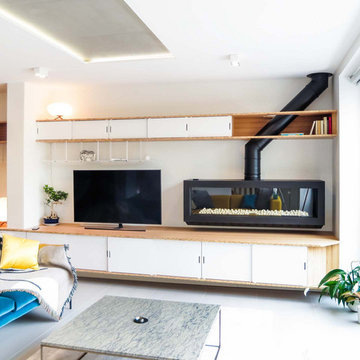
Grand ensemble sur-mesure en Baubuch et acier blanc. Ce meuble de 15 mètres de long, courbe et suspendu traverse toute la pièce de vie. Il début par une bibliothèque intégrant la TV et un poële à gaz. Il se poursuite par un buffet puis un cuisine. Le plan de travail de la cuisine est en parti suspendu. A côté de l'évier du Silestone, résine composite a été intégré. Le mur du fond de la cuisine propose un grand volumes de rangements fermés et intègre l’électroménager.
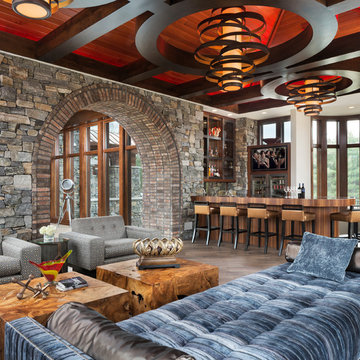
Builder: John Kraemer & Sons | Design: Rauscher & Associates | Landscape Design: Coen + Partners | Photography: Landmark Photography
Идея дизайна: огромная открытая гостиная комната в современном стиле с полом из керамической плитки и домашним баром
Идея дизайна: огромная открытая гостиная комната в современном стиле с полом из керамической плитки и домашним баром
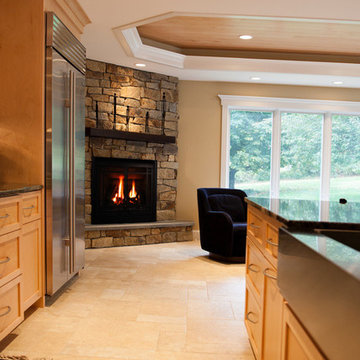
The Minnetonka Gas fireplace offers you a deep firebox and an exterior-controlled "heat-dump" feature.
Photography by Amber Jones of Studio Pura, www.studiopura.com.
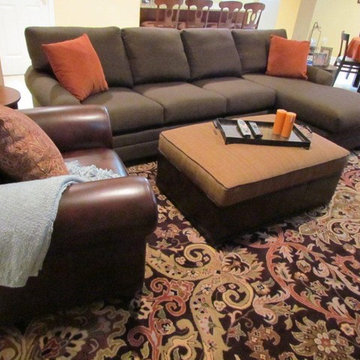
Tuscan accents meet classic furniture in this cozy basement media room.
Идея дизайна: открытая гостиная комната среднего размера в стиле фьюжн с домашним баром, бежевыми стенами, полом из керамической плитки и отдельно стоящим телевизором без камина
Идея дизайна: открытая гостиная комната среднего размера в стиле фьюжн с домашним баром, бежевыми стенами, полом из керамической плитки и отдельно стоящим телевизором без камина
Гостиная с домашним баром и полом из керамической плитки – фото дизайна интерьера
2

