Гостиная с домашним баром и отдельно стоящим телевизором – фото дизайна интерьера
Сортировать:
Бюджет
Сортировать:Популярное за сегодня
61 - 80 из 1 274 фото
1 из 3
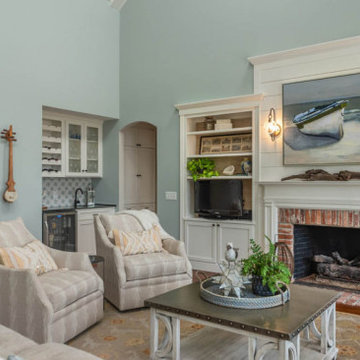
Источник вдохновения для домашнего уюта: изолированная гостиная комната в морском стиле с домашним баром, зелеными стенами, паркетным полом среднего тона, стандартным камином, фасадом камина из кирпича, отдельно стоящим телевизором и коричневым полом
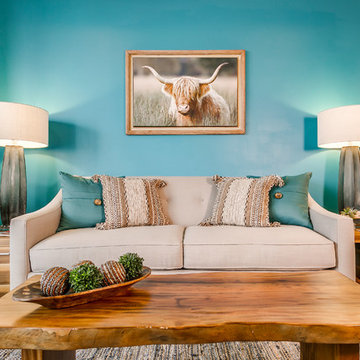
The living room is the centerpiece for this farm animal chic apartment, blending urban, modern & rustic in a uniquely Dallas feel.
Photography by Anthony Ford Photography and Tourmaxx Real Estate Media
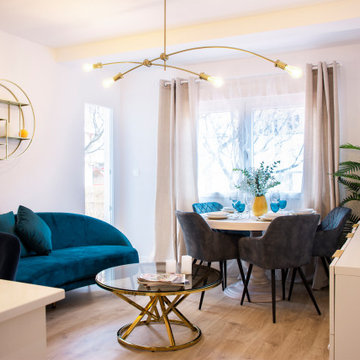
Acogedor y moderno salón comedor con cocina integrada.
Un espacio donde disfrutar de Granada en un enclave único.
Идея дизайна: открытая гостиная комната среднего размера, в белых тонах с отделкой деревом в стиле модернизм с домашним баром, белыми стенами, полом из ламината и отдельно стоящим телевизором без камина
Идея дизайна: открытая гостиная комната среднего размера, в белых тонах с отделкой деревом в стиле модернизм с домашним баром, белыми стенами, полом из ламината и отдельно стоящим телевизором без камина
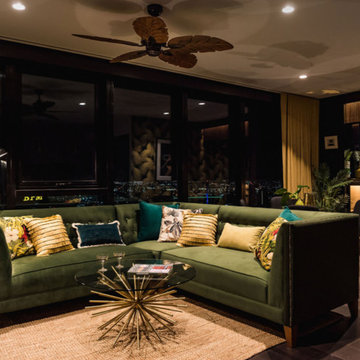
Идея дизайна: открытая гостиная комната среднего размера в морском стиле с домашним баром, черными стенами, темным паркетным полом, отдельно стоящим телевизором и коричневым полом
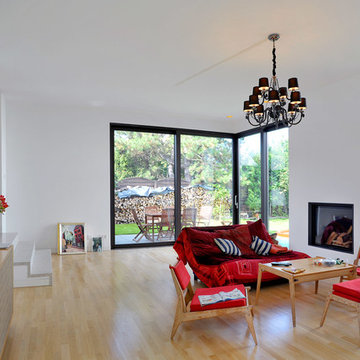
(c) büro13 architekten, Xpress/ Rolf Walter
Источник вдохновения для домашнего уюта: большая открытая гостиная комната в классическом стиле с белыми стенами, стандартным камином, фасадом камина из штукатурки, домашним баром, паркетным полом среднего тона, отдельно стоящим телевизором и коричневым полом
Источник вдохновения для домашнего уюта: большая открытая гостиная комната в классическом стиле с белыми стенами, стандартным камином, фасадом камина из штукатурки, домашним баром, паркетным полом среднего тона, отдельно стоящим телевизором и коричневым полом

Photography by James Meyer
На фото: изолированная гостиная комната среднего размера в стиле модернизм с домашним баром, синими стенами, паркетным полом среднего тона, отдельно стоящим телевизором и коричневым полом с
На фото: изолированная гостиная комната среднего размера в стиле модернизм с домашним баром, синими стенами, паркетным полом среднего тона, отдельно стоящим телевизором и коричневым полом с
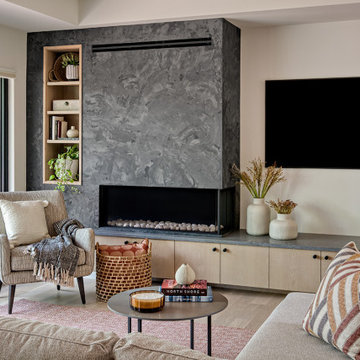
Contemporary great room with black plaster fireplace face.
Идея дизайна: открытая гостиная комната среднего размера в современном стиле с домашним баром, бежевыми стенами, паркетным полом среднего тона, горизонтальным камином, фасадом камина из штукатурки, отдельно стоящим телевизором, коричневым полом и сводчатым потолком
Идея дизайна: открытая гостиная комната среднего размера в современном стиле с домашним баром, бежевыми стенами, паркетным полом среднего тона, горизонтальным камином, фасадом камина из штукатурки, отдельно стоящим телевизором, коричневым полом и сводчатым потолком
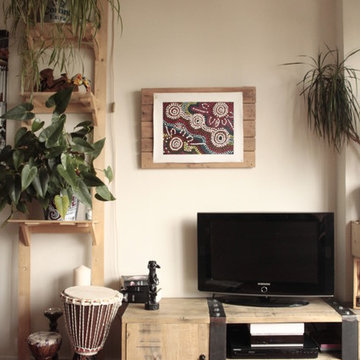
Etienne LACOUTURE
Свежая идея для дизайна: маленькая открытая гостиная комната в морском стиле с домашним баром, зелеными стенами, паркетным полом среднего тона, отдельно стоящим телевизором и красным полом для на участке и в саду - отличное фото интерьера
Свежая идея для дизайна: маленькая открытая гостиная комната в морском стиле с домашним баром, зелеными стенами, паркетным полом среднего тона, отдельно стоящим телевизором и красным полом для на участке и в саду - отличное фото интерьера
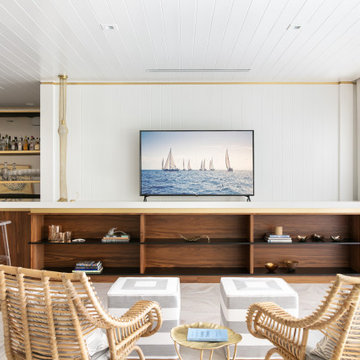
Looking across the bay at the Skyway Bridge, this small remodel has big views.
The scope includes re-envisioning the ground floor living area into a contemporary, open-concept Great Room, with Kitchen, Dining, and Bar areas encircled.
The interior architecture palette combines monochromatic elements with punches of walnut and streaks of gold.
New broad sliding doors open out to the rear terrace, seamlessly connecting the indoor and outdoor entertaining areas.
With lots of light and an ethereal aesthetic, this neomodern beach house renovation exemplifies the ease and sophisitication originally envisioned by the client.
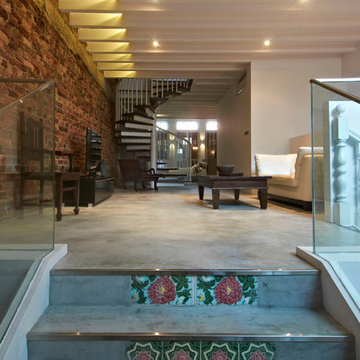
Стильный дизайн: большая открытая гостиная комната в стиле фьюжн с домашним баром, красными стенами, бетонным полом и отдельно стоящим телевизором без камина - последний тренд
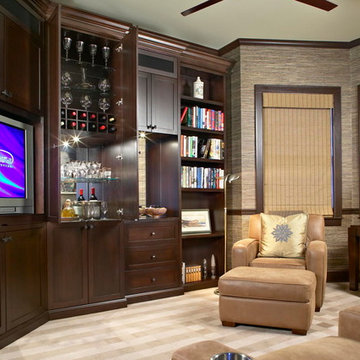
A classical inspired design for a bar, library and media space. The built in cabinetry allows all three functions to fit in a small space.
Стильный дизайн: маленькая изолированная гостиная комната в классическом стиле с домашним баром, коричневыми стенами, ковровым покрытием, отдельно стоящим телевизором и бежевым полом без камина для на участке и в саду - последний тренд
Стильный дизайн: маленькая изолированная гостиная комната в классическом стиле с домашним баром, коричневыми стенами, ковровым покрытием, отдельно стоящим телевизором и бежевым полом без камина для на участке и в саду - последний тренд
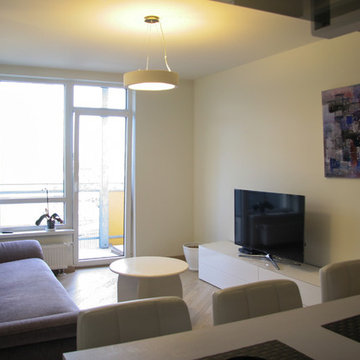
На фото: маленькая гостиная комната в стиле модернизм с домашним баром, белыми стенами, светлым паркетным полом и отдельно стоящим телевизором для на участке и в саду
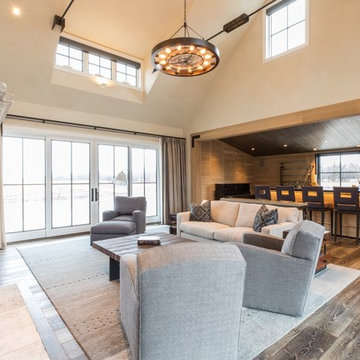
This gracious entertaining space is a wing separate from family spaces. It has large patio doors to the farm and the courtyard letting light in from every angle.
Photos by Katie Basil Photography
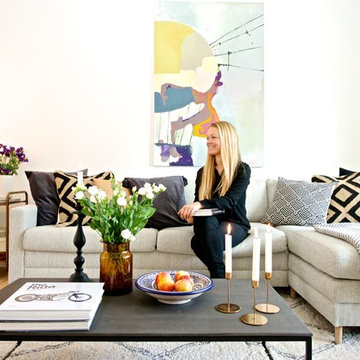
Homewings designer Michael combined Louise’s love for Scandinavian design with unique mementos from her time in Morocco for a minimalistic interior with an exotic flair. The chosen furnishings makes the living space feel bright and open and allows the owners to slowly add to the accessories with special items collected from trips around the world.
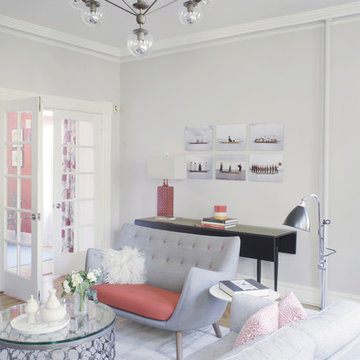
This is technically both living room and family room combined into one space, which is very common in city living. This poses a conundrum for a designer because the space needs to function on so many different levels. On a day to day basis, it's just a place to watch television and chill. When company is over though, it metamorphosis into a sophisticated and elegant gathering place. Adjacent to dining and kitchen, it's the perfect for any situation that comes your way, including for holidays when that drop leaf table opens up to seat 12 or even 14 guests. Photo: Ward Roberts
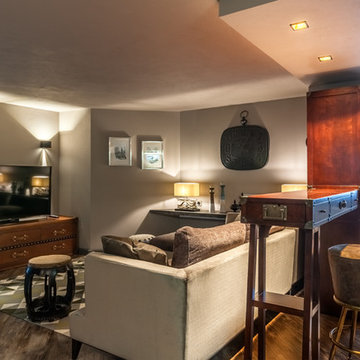
Михаил Степанов
На фото: открытая гостиная комната среднего размера в стиле лофт с домашним баром, серыми стенами, полом из ламината, отдельно стоящим телевизором и коричневым полом с
На фото: открытая гостиная комната среднего размера в стиле лофт с домашним баром, серыми стенами, полом из ламината, отдельно стоящим телевизором и коричневым полом с
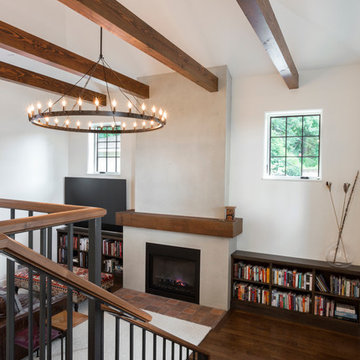
Источник вдохновения для домашнего уюта: большая открытая гостиная комната в средиземноморском стиле с домашним баром, белыми стенами, темным паркетным полом, стандартным камином, фасадом камина из бетона, отдельно стоящим телевизором и коричневым полом
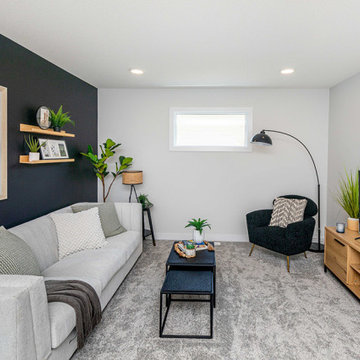
Стильный дизайн: открытая гостиная комната среднего размера в стиле неоклассика (современная классика) с домашним баром, белыми стенами, ковровым покрытием, отдельно стоящим телевизором и серым полом - последний тренд
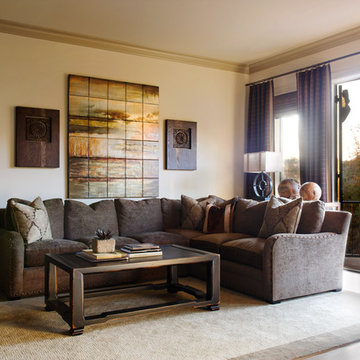
This “man cave” takes a more sophisticated route with its transitional look and neutral color palette. A sectional covered in chocolate chenille with bronze nail heads wraps around a distressed black cocktail table. A console stands behind the sectional and is home to two large ball sculptures and a wrought iron lamp. Woven blinds and plaid flannel draperies shield the room from bright light and add to the masculinity of the space. An abstract metallic piece of art is flanked by two wood friezes and hangs on a wall painted Sherwin Williams’ Wool Skein. An olive green carpet covers the walnut stained floors and a ceramic lamp in a tortoise shell glaze provides light for the gold chenille swivel tub chair.
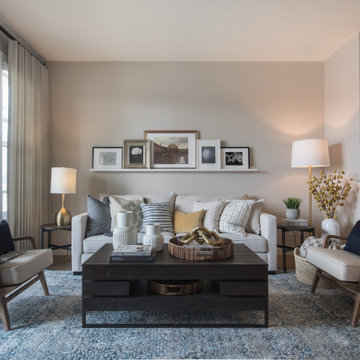
This stunning Douglas showhome set in the Rockland Park Community is a fresh take on modern farmhouse. Ideal for a small family, this home’s cozy main floor features an inviting front patio and moody kitchen with adjoining dining room, perfect for family dinners and intimate dinner parties alike. The upper floor has a spacious master retreat with warm textured wallpaper, a large walk in closet and intricate patterned tile in the ensuite. Rounding out the upper floor, the boys bedroom and office have the same mix of eclectic art, warm woods with leather accents as seen throughout the home. Overall, this showhome is the perfect place to start your family!
Гостиная с домашним баром и отдельно стоящим телевизором – фото дизайна интерьера
4

