Гостиная с домашним баром и фасадом камина из плитки – фото дизайна интерьера
Сортировать:
Бюджет
Сортировать:Популярное за сегодня
161 - 180 из 932 фото
1 из 3
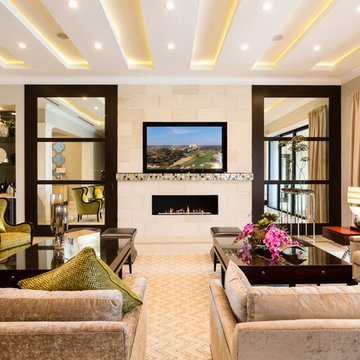
Стильный дизайн: изолированная гостиная комната среднего размера:: освещение в стиле модернизм с домашним баром, бежевыми стенами, ковровым покрытием, горизонтальным камином, фасадом камина из плитки, телевизором на стене и бежевым полом - последний тренд
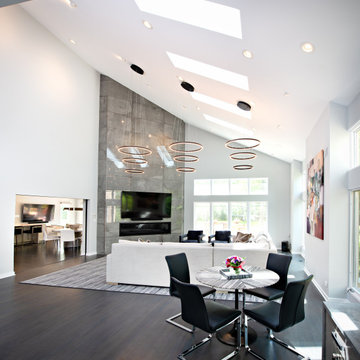
Свежая идея для дизайна: большая открытая гостиная комната в стиле модернизм с домашним баром, темным паркетным полом, горизонтальным камином, фасадом камина из плитки, телевизором на стене, коричневым полом и серыми стенами - отличное фото интерьера
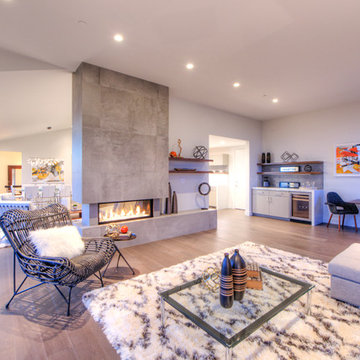
modern, ceasarstone, white counter, porcelanosa, gray floor, hardwood, shelves, shelf, modern, staging, glass dining table, black wicker, patio, ipe deck, deck, modern, contemporary, yami, arvelo, mooneshome, shag, shag rug, gray, benjamin moore, edgecomb gray, white dove oc17, tension wire, railing, cascade island, waterfall, james rizzi, contemporary art, eric zener, modern art, large art, concrete, brass, free standing tub, white, gray, grey,

They needed new custom cabinetry to accommodate their new 75" flat screen so we worked with the cabinetry and AV vendors to design a unit that would encompass all of the AV plus display and storage extending all the way to the window seat.
We designed a new coffered ceiling with lighting in each bay. And built out the fireplace with dimensional tile to the ceiling.
The color scheme was kept intentionally monochromatic to show off the different textures with the only color being touches of blue in the pillows and accessories to pick up the art glass.
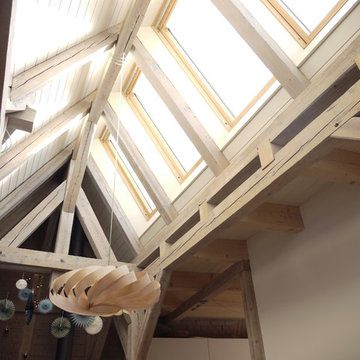
Das alte Dach wurde mit Dachfenstern von Velux geöffnet und lässt Sonnen- und Mondlicht in den Wohnbereich. Die freigelegten und lasierten Balken schaffen Struktur und interessante Lichtspiele. Pendelleuchte aus Holz von Tom Rossau.
http://www.holzdesignpur.de/designerlampen-Pendelleuchte-TR5-tom-rossau
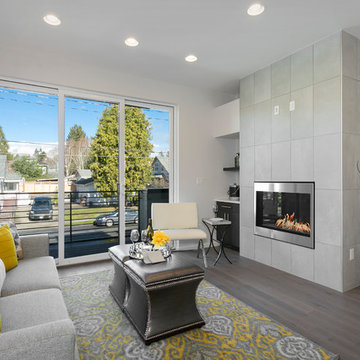
Beryl Zoe Photography
Стильный дизайн: открытая гостиная комната в современном стиле с домашним баром, бежевыми стенами, темным паркетным полом, стандартным камином и фасадом камина из плитки - последний тренд
Стильный дизайн: открытая гостиная комната в современном стиле с домашним баром, бежевыми стенами, темным паркетным полом, стандартным камином и фасадом камина из плитки - последний тренд
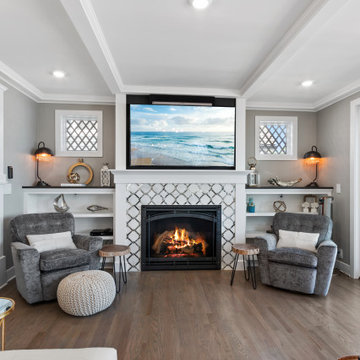
Practically every aspect of this home was worked on by the time we completed remodeling this Geneva lakefront property. We added an addition on top of the house in order to make space for a lofted bunk room and bathroom with tiled shower, which allowed additional accommodations for visiting guests. This house also boasts five beautiful bedrooms including the redesigned master bedroom on the second level.
The main floor has an open concept floor plan that allows our clients and their guests to see the lake from the moment they walk in the door. It is comprised of a large gourmet kitchen, living room, and home bar area, which share white and gray color tones that provide added brightness to the space. The level is finished with laminated vinyl plank flooring to add a classic feel with modern technology.
When looking at the exterior of the house, the results are evident at a single glance. We changed the siding from yellow to gray, which gave the home a modern, classy feel. The deck was also redone with composite wood decking and cable railings. This completed the classic lake feel our clients were hoping for. When the project was completed, we were thrilled with the results!
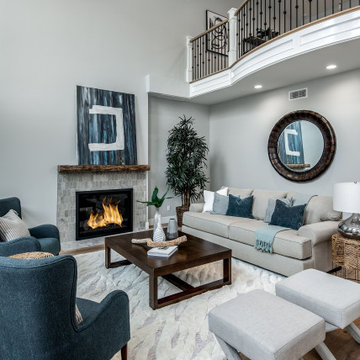
Источник вдохновения для домашнего уюта: большая гостиная комната в средиземноморском стиле с домашним баром, серыми стенами, светлым паркетным полом, стандартным камином, фасадом камина из плитки, телевизором на стене и бежевым полом
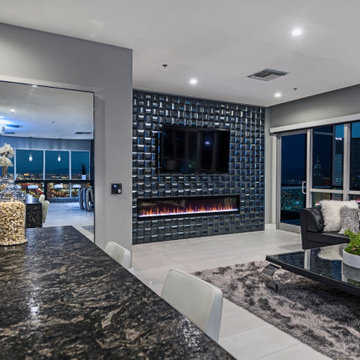
Modern penthouse family room with with 3D fireplace surround
Стильный дизайн: большая открытая гостиная комната в современном стиле с домашним баром, серыми стенами, полом из керамической плитки, стандартным камином, фасадом камина из плитки, телевизором на стене и серым полом - последний тренд
Стильный дизайн: большая открытая гостиная комната в современном стиле с домашним баром, серыми стенами, полом из керамической плитки, стандартным камином, фасадом камина из плитки, телевизором на стене и серым полом - последний тренд
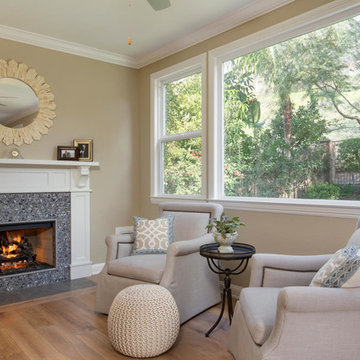
This chic sophisticated design hits the sweet spot of traditional elegance, harmony in your home. Beautifully Crafted Interior Design Design Your Dream Space Today!
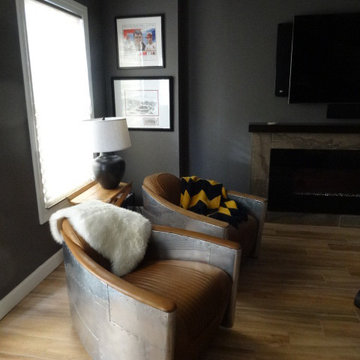
Brown leather cushioned side chairs with brushed aluminum backs work with the wood look floor and gray sectional. They swivel so there is a view to the TV/fireplace, bar and pool area out side.
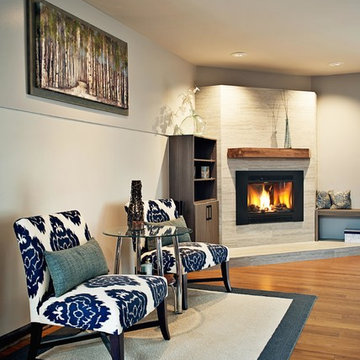
A look into the adjacent living room sitting area. An efficient gas insert was added w/ a blower.
Photos by: Black Olive Photographic
На фото: большая открытая гостиная комната в современном стиле с домашним баром, серыми стенами, полом из бамбука, угловым камином, фасадом камина из плитки и телевизором на стене с
На фото: большая открытая гостиная комната в современном стиле с домашним баром, серыми стенами, полом из бамбука, угловым камином, фасадом камина из плитки и телевизором на стене с
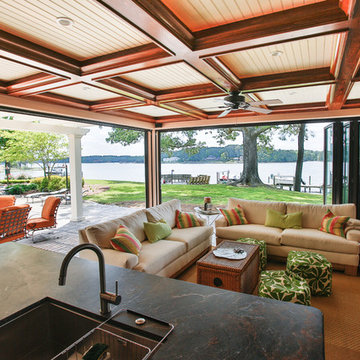
This was an addition to an existing house to expand the size of the kitchen and raise the ceiling. We also constructed an outdoor kitchen with collapsing glass walls and a slate roof.

The homeowners were looking to update and increase the functionality and efficiency of their outdated kitchen and revamp their fireplace. By incorporating modern, innovative accents and numerous custom details throughout each space, our design team created a seamless and cohesive style that flows smoothly and complements one other beautifully. The remodeled kitchen features an inviting and open bar area with added seating and storage, gorgeous quartz countertops, custom built-in beverage station, stainless steel appliances and playful chevron mosaic backsplash. The fireplace surround consists of a honed chevron limestone mosaic and limestone hearth tile maintaining the clean lines and neutral color scheme used throughout the home ensuring all elements blend perfectly.
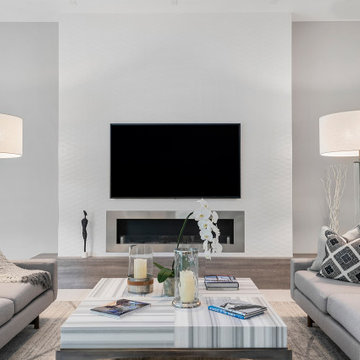
this home is a unique blend of a transitional exterior and a contemporary interior
Стильный дизайн: большая открытая гостиная комната в современном стиле с домашним баром, белыми стенами, полом из керамогранита, горизонтальным камином, фасадом камина из плитки, телевизором на стене и белым полом - последний тренд
Стильный дизайн: большая открытая гостиная комната в современном стиле с домашним баром, белыми стенами, полом из керамогранита, горизонтальным камином, фасадом камина из плитки, телевизором на стене и белым полом - последний тренд
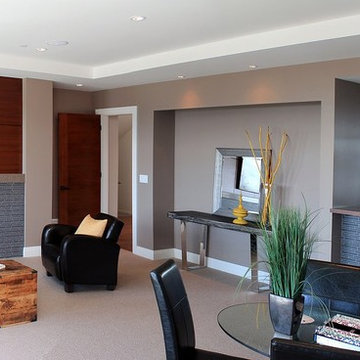
Стильный дизайн: открытая гостиная комната среднего размера в стиле модернизм с домашним баром, бежевыми стенами, ковровым покрытием, горизонтальным камином и фасадом камина из плитки без телевизора - последний тренд
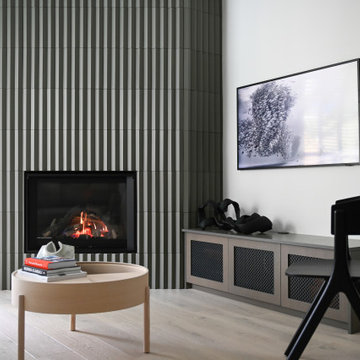
Источник вдохновения для домашнего уюта: маленькая открытая гостиная комната в стиле модернизм с домашним баром, белыми стенами, светлым паркетным полом, угловым камином, фасадом камина из плитки, телевизором на стене и белым полом для на участке и в саду
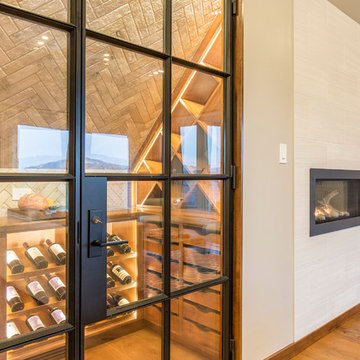
Christopher Davison, AIA
Пример оригинального дизайна: большая гостиная комната с домашним баром, серыми стенами, паркетным полом среднего тона, стандартным камином, фасадом камина из плитки и коричневым полом
Пример оригинального дизайна: большая гостиная комната с домашним баром, серыми стенами, паркетным полом среднего тона, стандартным камином, фасадом камина из плитки и коричневым полом
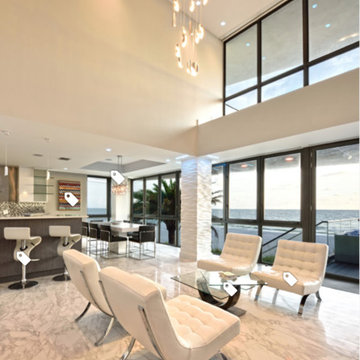
If there is a God of architecture he was smiling when this large oceanfront contemporary home was conceived in built.
Located in Treasure Island, The Sand Castle Capital of the world, our modern, majestic masterpiece is a turtle friendly beacon of beauty and brilliance. This award-winning home design includes a three-story glass staircase, six sets of folding glass window walls to the ocean, custom artistic lighting and custom cabinetry and millwork galore. What an inspiration it has been for JS. Company to be selected to build this exceptional one-of-a-kind luxury home.
Contemporary, Tampa Flordia
DSA
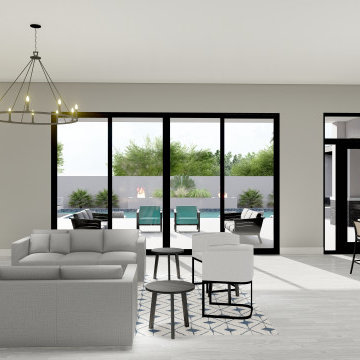
На фото: большая открытая гостиная комната в стиле модернизм с домашним баром, серыми стенами, полом из керамогранита, стандартным камином, фасадом камина из плитки, мультимедийным центром, серым полом, любым потолком и любой отделкой стен с
Гостиная с домашним баром и фасадом камина из плитки – фото дизайна интерьера
9

