Гостиная с домашним баром и фасадом камина из каменной кладки – фото дизайна интерьера
Сортировать:
Бюджет
Сортировать:Популярное за сегодня
61 - 80 из 167 фото
1 из 3
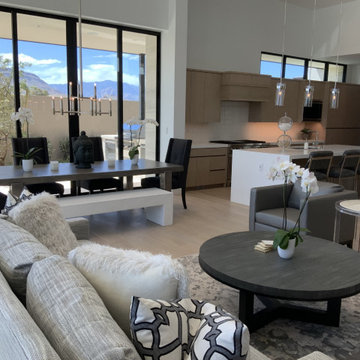
Luxury high end living at the Summitt Club las vegas
На фото: открытая гостиная комната среднего размера в стиле фьюжн с домашним баром, бежевыми стенами, паркетным полом среднего тона, стандартным камином, фасадом камина из каменной кладки, телевизором на стене, серым полом, балками на потолке и деревянными стенами с
На фото: открытая гостиная комната среднего размера в стиле фьюжн с домашним баром, бежевыми стенами, паркетным полом среднего тона, стандартным камином, фасадом камина из каменной кладки, телевизором на стене, серым полом, балками на потолке и деревянными стенами с
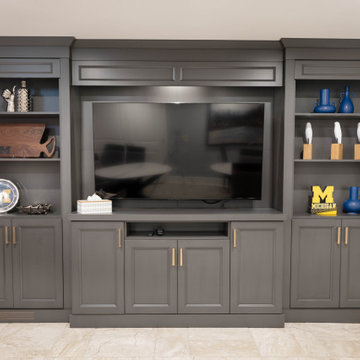
Beautiful light brown and grey-blue stain create gorgeous and functional entertaining spaces in this large basement. Open shelving and floor to ceiling cabinets elevate the space. Undercabinet light with matching shaker style valances create a sense of grandeur. Elegant gold handles throughout and glass doors also add to the richness of the space.
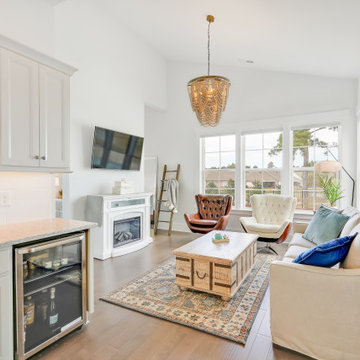
Gray Cabinet, Quartz Countertop, Fireplace, Casita Lounge
Источник вдохновения для домашнего уюта: открытая гостиная комната среднего размера в морском стиле с домашним баром, белыми стенами, светлым паркетным полом, стандартным камином, фасадом камина из каменной кладки, телевизором на стене и сводчатым потолком
Источник вдохновения для домашнего уюта: открытая гостиная комната среднего размера в морском стиле с домашним баром, белыми стенами, светлым паркетным полом, стандартным камином, фасадом камина из каменной кладки, телевизором на стене и сводчатым потолком
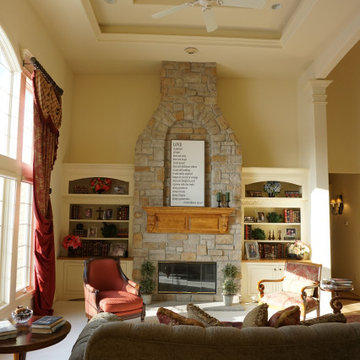
Empire Painting transformed this open-concept living room, family room, and kitchen with beige wall and ceiling paint as well as refinished white cabinets with a gorgeous forest green kitchen island accent.
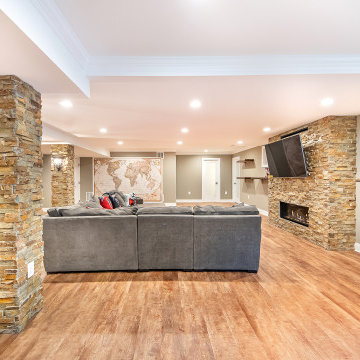
Spacious family room with vinyl flooring, recessed lights and fireplace.
Источник вдохновения для домашнего уюта: большая открытая гостиная комната:: освещение в стиле неоклассика (современная классика) с домашним баром, серыми стенами, полом из винила, стандартным камином, мультимедийным центром, коричневым полом и фасадом камина из каменной кладки
Источник вдохновения для домашнего уюта: большая открытая гостиная комната:: освещение в стиле неоклассика (современная классика) с домашним баром, серыми стенами, полом из винила, стандартным камином, мультимедийным центром, коричневым полом и фасадом камина из каменной кладки
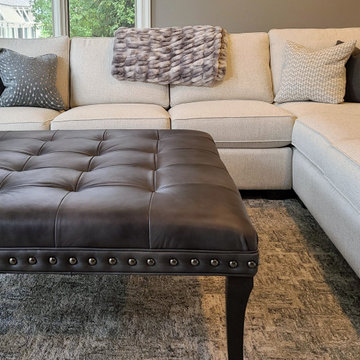
На фото: большая гостиная комната в стиле неоклассика (современная классика) с домашним баром, серыми стенами, паркетным полом среднего тона, стандартным камином, фасадом камина из каменной кладки, коричневым полом и балками на потолке с
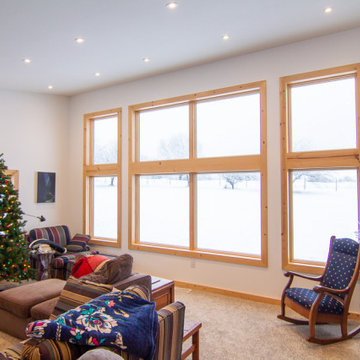
Идея дизайна: большая изолированная гостиная комната в стиле кантри с домашним баром, белыми стенами, ковровым покрытием, стандартным камином, фасадом камина из каменной кладки, телевизором на стене, серым полом и сводчатым потолком
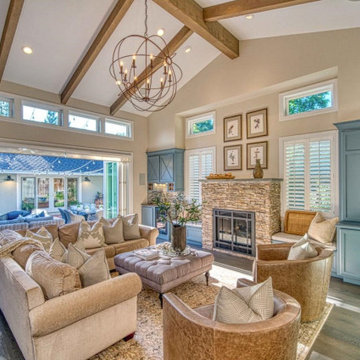
Cathedral ceilings are warmed by natural wooden beams. Light floods the room via a large accordion door with transoms above, as well as windows and transoms on both sides of the fireplace.
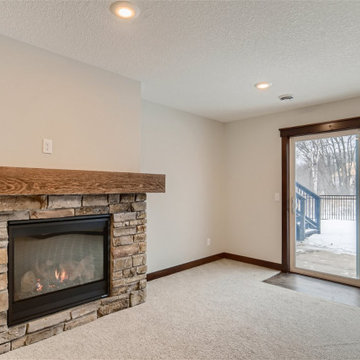
Источник вдохновения для домашнего уюта: большая открытая гостиная комната в стиле модернизм с домашним баром, белыми стенами, ковровым покрытием, стандартным камином, фасадом камина из каменной кладки и бежевым полом без телевизора
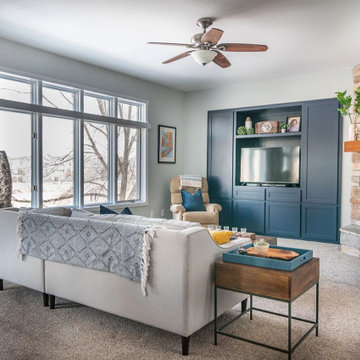
Construction done by Stoltz Installation and Carpentry and humor provided constantly by long-time clients and friends. They did their laundry/mudroom with us and realized soon after the kitchen had to go! We changed from peninsula to an island and the homeowner worked on changing out the golden oak trim as his own side project while the remodel was taking place. We added some painting of the adjacent living room built-ins near the end when they finally agreed it had to be done or they would regret it. A fun coffee bar and and statement backsplash really make this space one of kind.
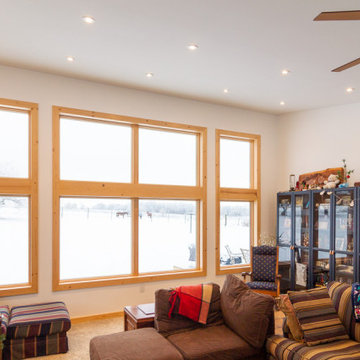
Стильный дизайн: большая изолированная гостиная комната в стиле кантри с домашним баром, белыми стенами, ковровым покрытием, стандартным камином, фасадом камина из каменной кладки, телевизором на стене, серым полом и сводчатым потолком - последний тренд
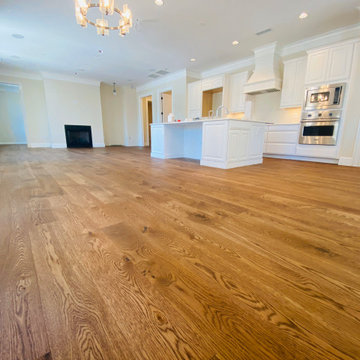
Living room kitchen combo
Источник вдохновения для домашнего уюта: огромная открытая гостиная комната в стиле кантри с домашним баром, белыми стенами, паркетным полом среднего тона, стандартным камином, фасадом камина из каменной кладки, коричневым полом и многоуровневым потолком
Источник вдохновения для домашнего уюта: огромная открытая гостиная комната в стиле кантри с домашним баром, белыми стенами, паркетным полом среднего тона, стандартным камином, фасадом камина из каменной кладки, коричневым полом и многоуровневым потолком
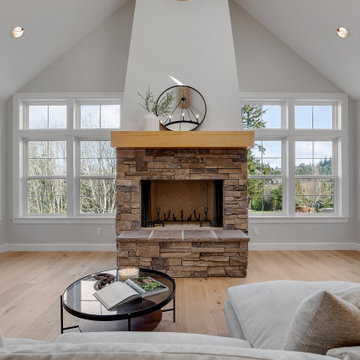
Discover the beauty of the Pacific Northwest with our West Linn living room showcasing breathtaking forest views through large windows. Immerse yourself in the tranquility and natural beauty of the surrounds, creating a peaceful and relaxing retreat in your own home.
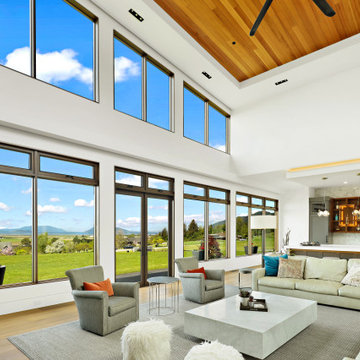
Источник вдохновения для домашнего уюта: большая открытая гостиная комната с домашним баром, белыми стенами, паркетным полом среднего тона, телевизором на стене, горизонтальным камином, фасадом камина из каменной кладки, коричневым полом и деревянным потолком
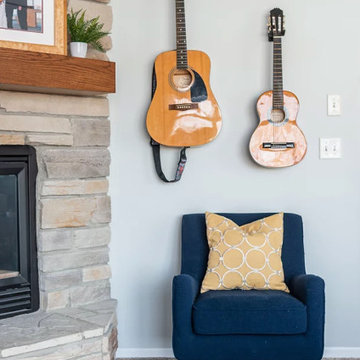
Construction done by Stoltz Installation and Carpentry and humor provided constantly by long-time clients and friends. They did their laundry/mudroom with us and realized soon after the kitchen had to go! We changed from peninsula to an island and the homeowner worked on changing out the golden oak trim as his own side project while the remodel was taking place. We added some painting of the adjacent living room built-ins near the end when they finally agreed it had to be done or they would regret it. A fun coffee bar and and statement backsplash really make this space one of kind.
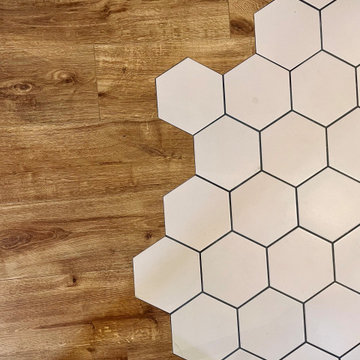
На фото: открытая гостиная комната среднего размера в классическом стиле с домашним баром, белыми стенами, полом из ламината, печью-буржуйкой, фасадом камина из каменной кладки, отдельно стоящим телевизором, коричневым полом и балками на потолке
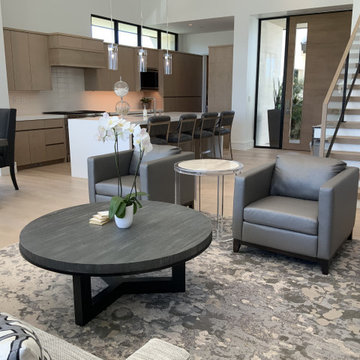
Luxury high end living at the Summitt Club las vegas
На фото: открытая гостиная комната среднего размера в стиле фьюжн с домашним баром, бежевыми стенами, паркетным полом среднего тона, стандартным камином, фасадом камина из каменной кладки, телевизором на стене, серым полом, балками на потолке и деревянными стенами
На фото: открытая гостиная комната среднего размера в стиле фьюжн с домашним баром, бежевыми стенами, паркетным полом среднего тона, стандартным камином, фасадом камина из каменной кладки, телевизором на стене, серым полом, балками на потолке и деревянными стенами
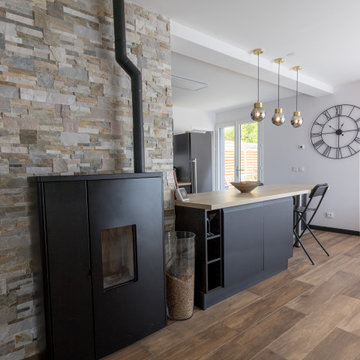
Les rangements de la cuisine viennent déborder côté salon et s'harmoniser avec le rete de la décoration, comme ce poêle à granulés noir.
Пример оригинального дизайна: открытая гостиная комната среднего размера в современном стиле с домашним баром, бежевыми стенами, полом из керамической плитки, печью-буржуйкой, фасадом камина из каменной кладки, коричневым полом и кирпичными стенами
Пример оригинального дизайна: открытая гостиная комната среднего размера в современном стиле с домашним баром, бежевыми стенами, полом из керамической плитки, печью-буржуйкой, фасадом камина из каменной кладки, коричневым полом и кирпичными стенами
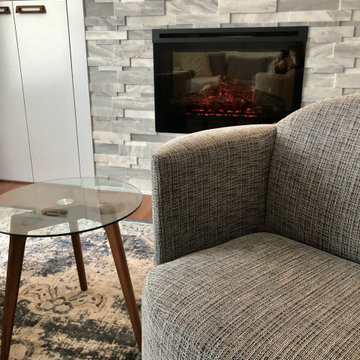
Built in wall unit with pull out drawers for liquor and wine glasses storage on each side. Focus on display with pot lights above on two switches plus dimmers.
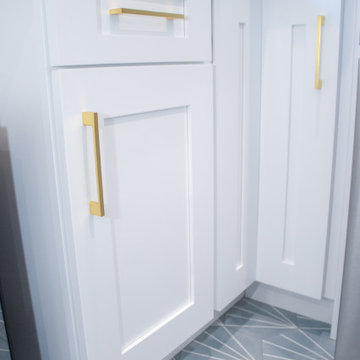
This apartment is located in the Valley and is occupied by young newlyweds. Recently purchasing their home, they decided it would be the best fit for them to remodel their 2 story home. During construction, we removed existing flooring and replaced all their floors with vinyl flooring. Golden Hands Builders remodeled their bathrooms and repainted their home and kitchen. In addition to remodeling their kitchen we special ordered beautiful green flooring to match perfectly with their gold trim throughout the kitchen. This project was completed within 2 months. We are pleased to say we left our customers with a beautifully renovated home and very happy!
Гостиная с домашним баром и фасадом камина из каменной кладки – фото дизайна интерьера
4

