Гостиная с домашним баром и бежевым полом – фото дизайна интерьера
Сортировать:
Бюджет
Сортировать:Популярное за сегодня
101 - 120 из 1 966 фото
1 из 3

Los característicos detalles industriales tipo loft de esta fabulosa vivienda, techos altos de bóveda catalana, vigas de hierro colado y su exclusivo mobiliario étnico hacen de esta vivienda una oportunidad única en el centro de Barcelona.

Designer: Ivan Pozdnyakov Foto: Sergey Krasyuk
Идея дизайна: изолированная гостиная комната среднего размера в современном стиле с домашним баром, бежевыми стенами, полом из керамогранита, телевизором на стене и бежевым полом без камина
Идея дизайна: изолированная гостиная комната среднего размера в современном стиле с домашним баром, бежевыми стенами, полом из керамогранита, телевизором на стене и бежевым полом без камина

What a view!
Пример оригинального дизайна: огромная изолированная гостиная комната в классическом стиле с домашним баром, бежевыми стенами, полом из терракотовой плитки, угловым камином, фасадом камина из камня и бежевым полом без телевизора
Пример оригинального дизайна: огромная изолированная гостиная комната в классическом стиле с домашним баром, бежевыми стенами, полом из терракотовой плитки, угловым камином, фасадом камина из камня и бежевым полом без телевизора
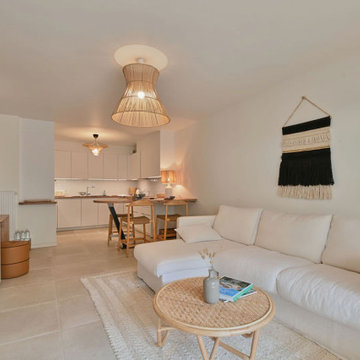
L'appartement en VEFA de 73 m2 est en rez-de-jardin. Il a été livré brut sans aucun agencement.
Nous avons dessiné, pour toutes les pièces de l'appartement, des meubles sur mesure optimisant les usages et offrant des rangements inexistants.
Le meuble du salon fait office de dressing, lorsque celui-ci se transforme en couchage d'appoint.
Meuble TV et espace bureau.

Свежая идея для дизайна: открытая гостиная комната среднего размера в стиле модернизм с домашним баром, белыми стенами, светлым паркетным полом, стандартным камином, фасадом камина из металла, телевизором на стене, бежевым полом и деревянными стенами - отличное фото интерьера
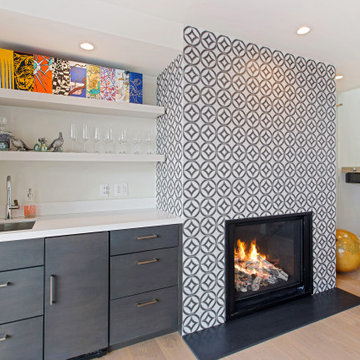
For our client, who had previous experience working with architects, we enlarged, completely gutted and remodeled this Twin Peaks diamond in the rough. The top floor had a rear-sloping ceiling that cut off the amazing view, so our first task was to raise the roof so the great room had a uniformly high ceiling. Clerestory windows bring in light from all directions. In addition, we removed walls, combined rooms, and installed floor-to-ceiling, wall-to-wall sliding doors in sleek black aluminum at each floor to create generous rooms with expansive views. At the basement, we created a full-floor art studio flooded with light and with an en-suite bathroom for the artist-owner. New exterior decks, stairs and glass railings create outdoor living opportunities at three of the four levels. We designed modern open-riser stairs with glass railings to replace the existing cramped interior stairs. The kitchen features a 16 foot long island which also functions as a dining table. We designed a custom wall-to-wall bookcase in the family room as well as three sleek tiled fireplaces with integrated bookcases. The bathrooms are entirely new and feature floating vanities and a modern freestanding tub in the master. Clean detailing and luxurious, contemporary finishes complete the look.
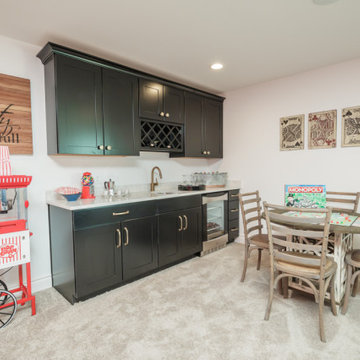
Источник вдохновения для домашнего уюта: большая изолированная комната для игр в стиле неоклассика (современная классика) с домашним баром, белыми стенами, ковровым покрытием, телевизором на стене и бежевым полом без камина

This full basement renovation included adding a mudroom area, media room, a bedroom, a full bathroom, a game room, a kitchen, a gym and a beautiful custom wine cellar. Our clients are a family that is growing, and with a new baby, they wanted a comfortable place for family to stay when they visited, as well as space to spend time themselves. They also wanted an area that was easy to access from the pool for entertaining, grabbing snacks and using a new full pool bath.We never treat a basement as a second-class area of the house. Wood beams, customized details, moldings, built-ins, beadboard and wainscoting give the lower level main-floor style. There’s just as much custom millwork as you’d see in the formal spaces upstairs. We’re especially proud of the wine cellar, the media built-ins, the customized details on the island, the custom cubbies in the mudroom and the relaxing flow throughout the entire space.
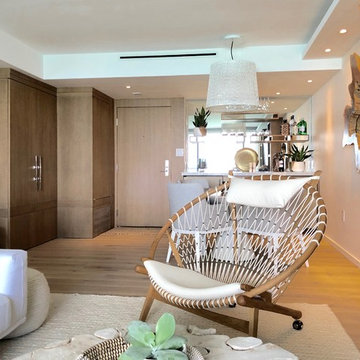
Свежая идея для дизайна: открытая гостиная комната среднего размера в стиле модернизм с домашним баром, белыми стенами, светлым паркетным полом, мультимедийным центром и бежевым полом без камина - отличное фото интерьера
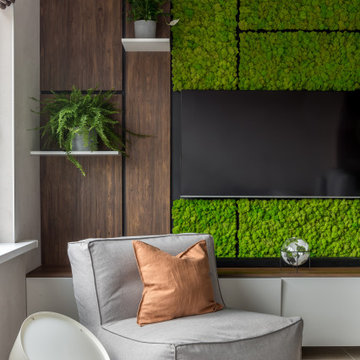
На фото: маленькая открытая, объединенная гостиная комната в современном стиле с домашним баром, бежевыми стенами, полом из керамогранита, угловым камином, фасадом камина из штукатурки, телевизором на стене, бежевым полом, многоуровневым потолком и панелями на части стены для на участке и в саду
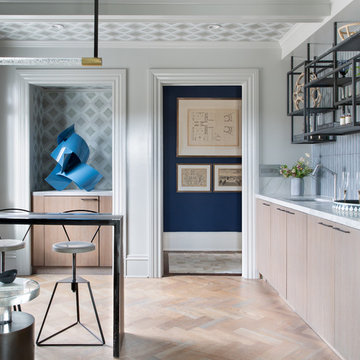
На фото: маленькая изолированная гостиная комната в стиле неоклассика (современная классика) с домашним баром, белыми стенами, светлым паркетным полом и бежевым полом без камина, телевизора для на участке и в саду с
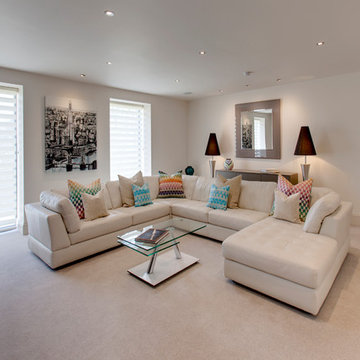
Adrian Richardson
Источник вдохновения для домашнего уюта: большая изолированная гостиная комната в стиле модернизм с домашним баром, серыми стенами, ковровым покрытием, стандартным камином, телевизором на стене и бежевым полом
Источник вдохновения для домашнего уюта: большая изолированная гостиная комната в стиле модернизм с домашним баром, серыми стенами, ковровым покрытием, стандартным камином, телевизором на стене и бежевым полом

L'appartement en VEFA de 73 m2 est en rez-de-jardin. Il a été livré brut sans aucun agencement.
Nous avons dessiné, pour toutes les pièces de l'appartement, des meubles sur mesure optimisant les usages et offrant des rangements inexistants.
Le meuble du salon fait office de dressing, lorsque celui-ci se transforme en couchage d'appoint.
Meuble TV et espace bureau.

This finish basement project in Bayport, Minnesota included a custom accent wall created by our in-house finish carpenter team. Additionally, it included a wet bar, game room, bedroom and a hidden bookcase under the stairs.

For our client, who had previous experience working with architects, we enlarged, completely gutted and remodeled this Twin Peaks diamond in the rough. The top floor had a rear-sloping ceiling that cut off the amazing view, so our first task was to raise the roof so the great room had a uniformly high ceiling. Clerestory windows bring in light from all directions. In addition, we removed walls, combined rooms, and installed floor-to-ceiling, wall-to-wall sliding doors in sleek black aluminum at each floor to create generous rooms with expansive views. At the basement, we created a full-floor art studio flooded with light and with an en-suite bathroom for the artist-owner. New exterior decks, stairs and glass railings create outdoor living opportunities at three of the four levels. We designed modern open-riser stairs with glass railings to replace the existing cramped interior stairs. The kitchen features a 16 foot long island which also functions as a dining table. We designed a custom wall-to-wall bookcase in the family room as well as three sleek tiled fireplaces with integrated bookcases. The bathrooms are entirely new and feature floating vanities and a modern freestanding tub in the master. Clean detailing and luxurious, contemporary finishes complete the look.
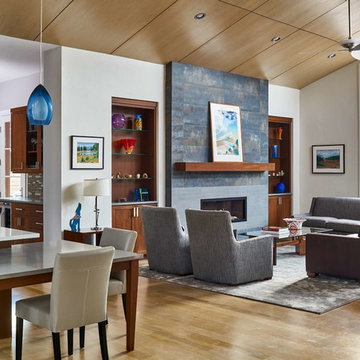
David Patterson
Свежая идея для дизайна: открытая гостиная комната среднего размера:: освещение в современном стиле с домашним баром, белыми стенами, горизонтальным камином, светлым паркетным полом, бежевым полом и фасадом камина из плитки без телевизора - отличное фото интерьера
Свежая идея для дизайна: открытая гостиная комната среднего размера:: освещение в современном стиле с домашним баром, белыми стенами, горизонтальным камином, светлым паркетным полом, бежевым полом и фасадом камина из плитки без телевизора - отличное фото интерьера
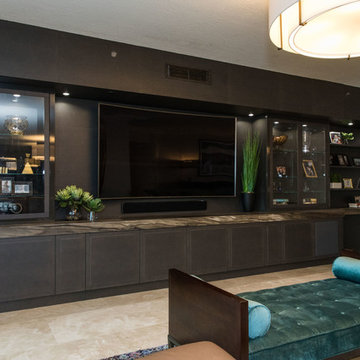
Источник вдохновения для домашнего уюта: открытая гостиная комната в стиле неоклассика (современная классика) с домашним баром, серыми стенами, мраморным полом, мультимедийным центром и бежевым полом без камина
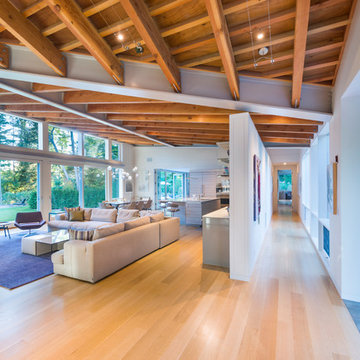
This new modern house is located in a meadow in Lenox MA. The house is designed as a series of linked pavilions to connect the house to the nature and to provide the maximum daylight in each room. The center focus of the home is the largest pavilion containing the living/dining/kitchen, with the guest pavilion to the south and the master bedroom and screen porch pavilions to the west. While the roof line appears flat from the exterior, the roofs of each pavilion have a pronounced slope inward and to the north, a sort of funnel shape. This design allows rain water to channel via a scupper to cisterns located on the north side of the house. Steel beams, Douglas fir rafters and purlins are exposed in the living/dining/kitchen pavilion.
Photo by: Nat Rea Photography

To update this traditional Atlanta home, Pineapple House designers bring harmony to the interior architecture with color. They renovate the residence so it is more conducive to comfort, entertaining and their pets. In the keeping room, they replaced the vaulted ceiling with a 13’ high coffered ceiling. They pay special attention to the clients two dogs, and integrate them into the living situation with a number of elements, like the dog kennel that they incorporate under the banquette on the right side of the room.
Scott Moore Photography
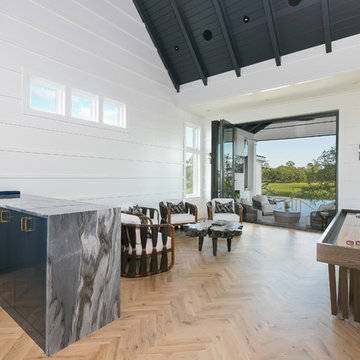
Patrick Brickman
Пример оригинального дизайна: открытая гостиная комната в стиле неоклассика (современная классика) с домашним баром, белыми стенами, светлым паркетным полом, телевизором на стене и бежевым полом
Пример оригинального дизайна: открытая гостиная комната в стиле неоклассика (современная классика) с домашним баром, белыми стенами, светлым паркетным полом, телевизором на стене и бежевым полом
Гостиная с домашним баром и бежевым полом – фото дизайна интерьера
6

