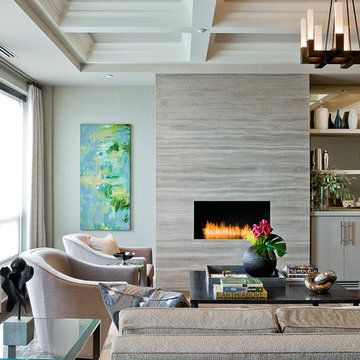Гостиная с домашним баром – фото дизайна интерьера
Сортировать:
Бюджет
Сортировать:Популярное за сегодня
1 - 20 из 688 фото
1 из 5

Alex Maguire Photography
Стильный дизайн: маленькая изолированная гостиная комната в стиле неоклассика (современная классика) с домашним баром, синими стенами, паркетным полом среднего тона, стандартным камином, фасадом камина из камня, телевизором на стене и коричневым полом для на участке и в саду - последний тренд
Стильный дизайн: маленькая изолированная гостиная комната в стиле неоклассика (современная классика) с домашним баром, синими стенами, паркетным полом среднего тона, стандартным камином, фасадом камина из камня, телевизором на стене и коричневым полом для на участке и в саду - последний тренд

На фото: изолированная гостиная комната в стиле рустика с домашним баром, синими стенами, светлым паркетным полом, стандартным камином, фасадом камина из бетона, телевизором на стене, бежевым полом и синим диваном
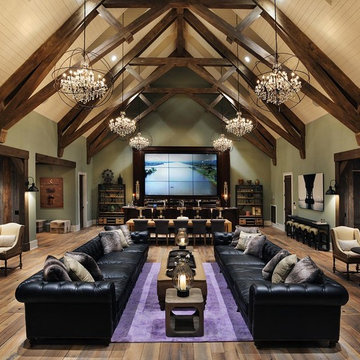
Пример оригинального дизайна: открытая гостиная комната в стиле кантри с домашним баром, паркетным полом среднего тона, телевизором на стене и зелеными стенами

The clients bought a new construction house in Bay Head, NJ with an architectural style that was very traditional and quite formal, not beachy. For our design process I created the story that the house was owned by a successful ship captain who had traveled the world and brought back furniture and artifacts for his home. The furniture choices were mainly based on English style pieces and then we incorporated a lot of accessories from Asia and Africa. The only nod we really made to “beachy” style was to do some art with beach scenes and/or bathing beauties (original painting in the study) (vintage series of black and white photos of 1940’s bathing scenes, not shown) ,the pillow fabric in the family room has pictures of fish on it , the wallpaper in the study is actually sand dollars and we did a seagull wallpaper in the downstairs bath (not shown).
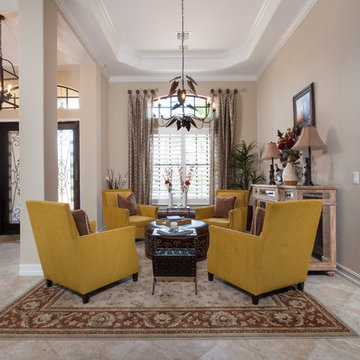
Источник вдохновения для домашнего уюта: открытая гостиная комната среднего размера в современном стиле с домашним баром, бежевыми стенами, полом из терракотовой плитки и бежевым полом

Photo by Christopher Lee Foto
Стильный дизайн: большая открытая гостиная комната в средиземноморском стиле с домашним баром, белыми стенами, темным паркетным полом, стандартным камином и коричневым полом - последний тренд
Стильный дизайн: большая открытая гостиная комната в средиземноморском стиле с домашним баром, белыми стенами, темным паркетным полом, стандартным камином и коричневым полом - последний тренд

Brazilian Cherry (Jatoba Ebony-Expresso Stain with 35% sheen) Solid Prefinished 3/4" x 3 1/4" x RL 1'-7' Premium/A Grade 22.7 sqft per box X 237 boxes = 5390 sqft
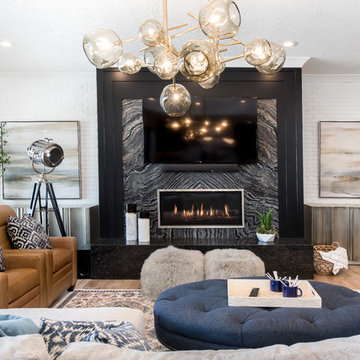
FX Home Tours
Interior Design: Osmond Design
Пример оригинального дизайна: изолированная гостиная комната среднего размера в стиле неоклассика (современная классика) с домашним баром, белыми стенами, светлым паркетным полом, горизонтальным камином, фасадом камина из камня, телевизором на стене и коричневым полом
Пример оригинального дизайна: изолированная гостиная комната среднего размера в стиле неоклассика (современная классика) с домашним баром, белыми стенами, светлым паркетным полом, горизонтальным камином, фасадом камина из камня, телевизором на стене и коричневым полом

Стильный дизайн: гостиная комната в стиле неоклассика (современная классика) с домашним баром, белыми стенами, паркетным полом среднего тона и красивыми шторами без камина - последний тренд

The comfortable elegance of this French-Country inspired home belies the challenges faced during its conception. The beautiful, wooded site was steeply sloped requiring study of the location, grading, approach, yard and views from and to the rolling Pennsylvania countryside. The client desired an old world look and feel, requiring a sensitive approach to the extensive program. Large, modern spaces could not add bulk to the interior or exterior. Furthermore, it was critical to balance voluminous spaces designed for entertainment with more intimate settings for daily living while maintaining harmonic flow throughout.
The result home is wide, approached by a winding drive terminating at a prominent facade embracing the motor court. Stone walls feather grade to the front façade, beginning the masonry theme dressing the structure. A second theme of true Pennsylvania timber-framing is also introduced on the exterior and is subsequently revealed in the formal Great and Dining rooms. Timber-framing adds drama, scales down volume, and adds the warmth of natural hand-wrought materials. The Great Room is literal and figurative center of this master down home, separating casual living areas from the elaborate master suite. The lower level accommodates casual entertaining and an office suite with compelling views. The rear yard, cut from the hillside, is a composition of natural and architectural elements with timber framed porches and terraces accessed from nearly every interior space flowing to a hillside of boulders and waterfalls.
The result is a naturally set, livable, truly harmonious, new home radiating old world elegance. This home is powered by a geothermal heating and cooling system and state of the art electronic controls and monitoring systems.
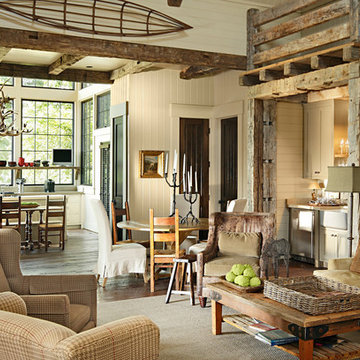
Featured in Southern Living, May 2013.
This project began with an existing house of most humble beginnings and the final product really eclipsed the original structure. On a wonderful working farm with timber farming, horse barns and lots of large lakes and wild game the new layout enables a much fuller enjoyment of nature for this family and their friends. The look and feel is just as natural as its setting- stone and cedar shakes with lots of porches and as the owner likes to say, lots of space for animal heads on the wall!

Пример оригинального дизайна: огромная открытая гостиная комната в стиле рустика с домашним баром, паркетным полом среднего тона, стандартным камином, фасадом камина из камня и мультимедийным центром
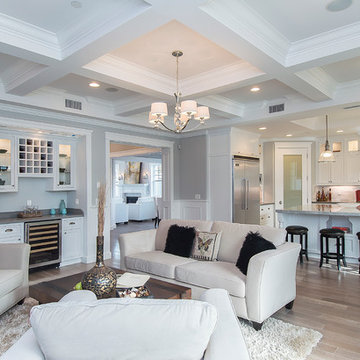
Alan Dabach – (818) 235-9300 – Vision Realty Group
Get these lights at:
www.maximlighting.com
www.et2online.com
Пример оригинального дизайна: гостиная комната в классическом стиле с домашним баром, серыми стенами и ковром на полу
Пример оригинального дизайна: гостиная комната в классическом стиле с домашним баром, серыми стенами и ковром на полу

Dave Fox Design Build Remodelers
This room addition encompasses many uses for these homeowners. From great room, to sunroom, to parlor, and gathering/entertaining space; it’s everything they were missing, and everything they desired. This multi-functional room leads out to an expansive outdoor living space complete with a full working kitchen, fireplace, and large covered dining space. The vaulted ceiling in this room gives a dramatic feel, while the stained pine keeps the room cozy and inviting. The large windows bring the outside in with natural light and expansive views of the manicured landscaping.
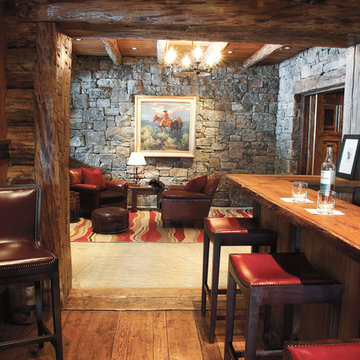
На фото: гостиная комната в стиле рустика с домашним баром, паркетным полом среднего тона и ковром на полу с
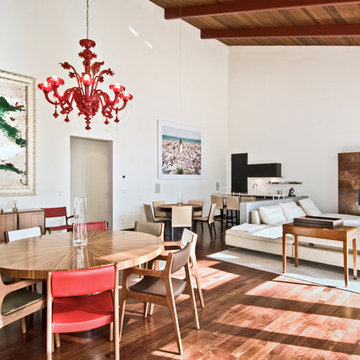
Свежая идея для дизайна: открытая гостиная комната в стиле модернизм с горизонтальным камином и домашним баром - отличное фото интерьера
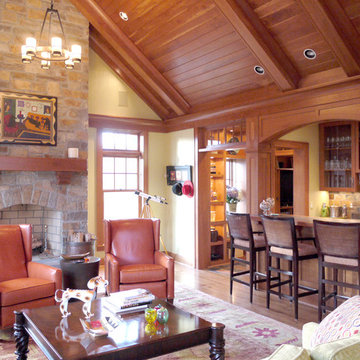
Stone fireplace with timber mantle anchors the great room. The bar opens up to the great room for entertaining.
Источник вдохновения для домашнего уюта: гостиная комната в классическом стиле с домашним баром, бежевыми стенами, паркетным полом среднего тона, стандартным камином, фасадом камина из камня и ковром на полу
Источник вдохновения для домашнего уюта: гостиная комната в классическом стиле с домашним баром, бежевыми стенами, паркетным полом среднего тона, стандартным камином, фасадом камина из камня и ковром на полу
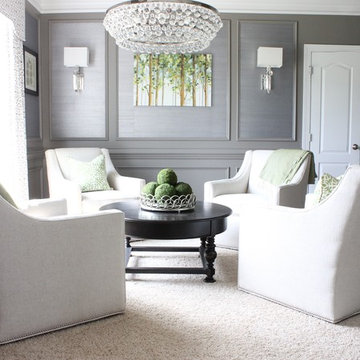
A formal living room is changed into an adult wine room with wet bar, paneling, metallic grasscloth wallpaper and antique mirrors for an upscale casual space.
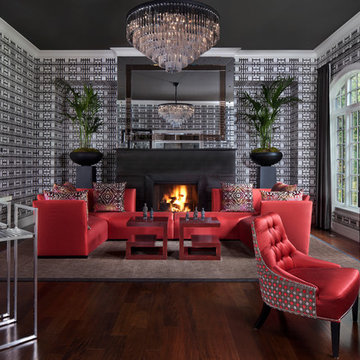
Photo by Beth Singer
client: AMW Interiors
Sterling Development
На фото: открытая гостиная комната в современном стиле с домашним баром, разноцветными стенами, темным паркетным полом и стандартным камином
На фото: открытая гостиная комната в современном стиле с домашним баром, разноцветными стенами, темным паркетным полом и стандартным камином
Гостиная с домашним баром – фото дизайна интерьера
1


