Гостиная с домашним баром – фото дизайна интерьера
Сортировать:
Бюджет
Сортировать:Популярное за сегодня
101 - 120 из 16 570 фото
1 из 4

Fireplace is Xtrordinaire “clean face” style with a stacked stone surround and custom built mantel
Laplante Construction custom built-ins with nickel gap accent walls and natural white oak shelves
Shallow coffered ceiling
4" white oak flooring with natural, water-based finish

Mid century inspired design living room with a built-in cabinet system made out of Walnut wood.
Custom made to fit all the low-fi electronics and exact fit for speakers.
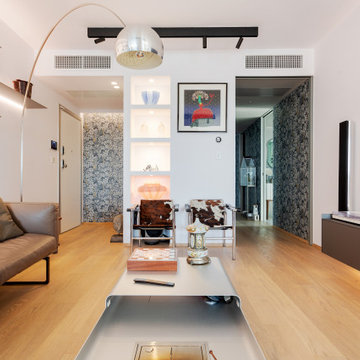
На фото: большая открытая гостиная комната в стиле модернизм с домашним баром, белыми стенами, светлым паркетным полом и телевизором на стене с
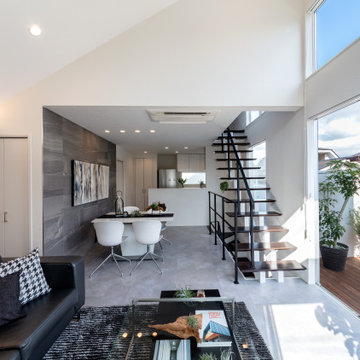
インドアとアウトドアがボーダーレスなリビング。
リビングインのスケルトン階段が陽ざしを美しい
スリットに刻む。
Источник вдохновения для домашнего уюта: открытая гостиная комната среднего размера в стиле модернизм с домашним баром и серыми стенами
Источник вдохновения для домашнего уюта: открытая гостиная комната среднего размера в стиле модернизм с домашним баром и серыми стенами

Стильный дизайн: открытая гостиная комната в стиле рустика с домашним баром, бежевыми стенами, стандартным камином, фасадом камина из камня и телевизором на стене - последний тренд

Inspired by the majesty of the Northern Lights and this family's everlasting love for Disney, this home plays host to enlighteningly open vistas and playful activity. Like its namesake, the beloved Sleeping Beauty, this home embodies family, fantasy and adventure in their truest form. Visions are seldom what they seem, but this home did begin 'Once Upon a Dream'. Welcome, to The Aurora.

Идея дизайна: изолированная гостиная комната среднего размера в стиле кантри с домашним баром, белыми стенами, ковровым покрытием и бежевым полом

IMG
На фото: открытая гостиная комната в современном стиле с домашним баром, бежевыми стенами, светлым паркетным полом, телевизором на стене и ковром на полу без камина
На фото: открытая гостиная комната в современном стиле с домашним баром, бежевыми стенами, светлым паркетным полом, телевизором на стене и ковром на полу без камина
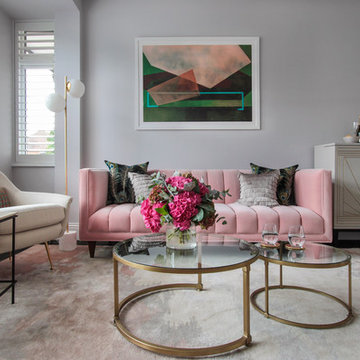
Источник вдохновения для домашнего уюта: изолированная гостиная комната среднего размера:: освещение в современном стиле с домашним баром, белыми стенами, темным паркетным полом и коричневым полом
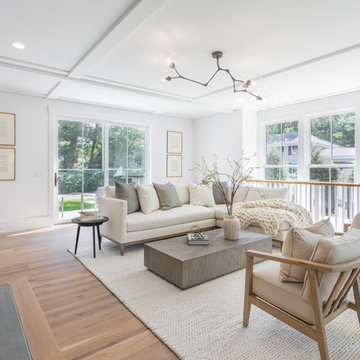
Пример оригинального дизайна: большая открытая гостиная комната в стиле кантри с домашним баром, белыми стенами, светлым паркетным полом, стандартным камином, фасадом камина из камня и бежевым полом

Mountain Peek is a custom residence located within the Yellowstone Club in Big Sky, Montana. The layout of the home was heavily influenced by the site. Instead of building up vertically the floor plan reaches out horizontally with slight elevations between different spaces. This allowed for beautiful views from every space and also gave us the ability to play with roof heights for each individual space. Natural stone and rustic wood are accented by steal beams and metal work throughout the home.
(photos by Whitney Kamman)
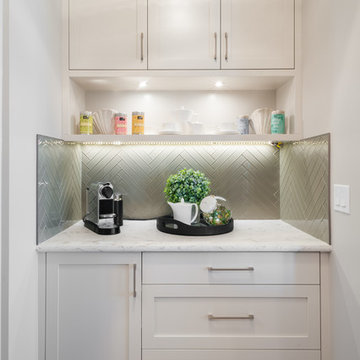
На фото: гостиная комната в современном стиле с домашним баром, белыми стенами, паркетным полом среднего тона и коричневым полом с

hot rolled steel at fireplace • cypress Tex-Gap at TV surround • 80" television • reclaimed barn wood beams • Benjamin Moore hc 170 "stonington gray" paint in eggshell at walls • LED lighting along beam • Ergon Wood Talk Series 9 x 36 floor tile • photography by Paul Finkel 2017

Open Concept Great Room with Custom Sectional and Custom Fireplace
Идея дизайна: большая открытая гостиная комната в современном стиле с домашним баром, белыми стенами, светлым паркетным полом, фасадом камина из камня, телевизором на стене, бежевым полом и горизонтальным камином
Идея дизайна: большая открытая гостиная комната в современном стиле с домашним баром, белыми стенами, светлым паркетным полом, фасадом камина из камня, телевизором на стене, бежевым полом и горизонтальным камином

John Lum Architecture
Paul Dyer Photography
На фото: гостиная комната в стиле ретро с домашним баром, бетонным полом, фасадом камина из металла, телевизором на стене и горизонтальным камином
На фото: гостиная комната в стиле ретро с домашним баром, бетонным полом, фасадом камина из металла, телевизором на стене и горизонтальным камином

Interior Designer: Allard & Roberts Interior Design, Inc.
Builder: Glennwood Custom Builders
Architect: Con Dameron
Photographer: Kevin Meechan
Doors: Sun Mountain
Cabinetry: Advance Custom Cabinetry
Countertops & Fireplaces: Mountain Marble & Granite
Window Treatments: Blinds & Designs, Fletcher NC

This Houston kitchen remodel turned an outdated bachelor pad into a contemporary dream fit for newlyweds.
The client wanted a contemporary, somewhat commercial look, but also something homey with a comfy, family feel. And they couldn't go too contemporary, since the style of the home is so traditional.
The clean, contemporary, white-black-and-grey color scheme is just the beginning of this transformation from the previous kitchen,
The revamped 20-by-15-foot kitchen and adjoining dining area also features new stainless steel appliances by Maytag, lighting and furnishings by Restoration Hardware and countertops in white Carrara marble and Absolute Black honed granite.
The paneled oak cabinets are now painted a crisp, bright white and finished off with polished nickel pulls. The center island is now a cool grey a few shades darker than the warm grey on the walls. On top of the grey on the new sheetrock, previously covered in a camel-colored textured paint, is Sherwin Williams' Faux Impressions sparkly "Striae Quartz Stone."
Ho-hum 12-inch ceramic floor tiles with a western motif border have been replaced with grey tile "planks" resembling distressed wood. An oak-paneled flush-mount light fixture has given way to recessed lights and barn pendant lamps in oil rubbed bronze from Restoration Hardware. And the section housing clunky upper and lower banks of cabinets between the kitchen an dining area now has a sleek counter-turned-table with custom-milled legs.
At first, the client wanted to open up that section altogether, but then realized they needed more counter space. The table - a continuation of the granite countertop - was the perfect solution. Plus, it offered space for extra seating.
The black, high-back and low-back bar stools are also from Restoration Hardware - as is the new round chandelier and the dining table over which it hangs.
Outdoor Homescapes of Houston also took out a wall between the kitchen and living room and remodeled the adjoining living room as well. A decorative cedar beam stained Minwax Jacobean now spans the ceiling where the wall once stood.
The oak paneling and stairway railings in the living room, meanwhile, also got a coat of white paint and new window treatments and light fixtures from Restoration Hardware. Staining the top handrailing with the same Jacobean dark stain, however, boosted the new contemporary look even more.
The outdoor living space also got a revamp, with a new patio ceiling also stained Jacobean and new outdoor furniture and outdoor area rug from Restoration Hardware. The furniture is from the Klismos collection, in weathered zinc, with Sunbrella fabric in the color "Smoke."
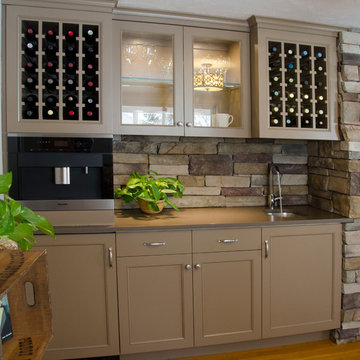
Phillip Frink Photography
Стильный дизайн: изолированная гостиная комната среднего размера в стиле кантри с домашним баром, белыми стенами и паркетным полом среднего тона без камина, телевизора - последний тренд
Стильный дизайн: изолированная гостиная комната среднего размера в стиле кантри с домашним баром, белыми стенами и паркетным полом среднего тона без камина, телевизора - последний тренд
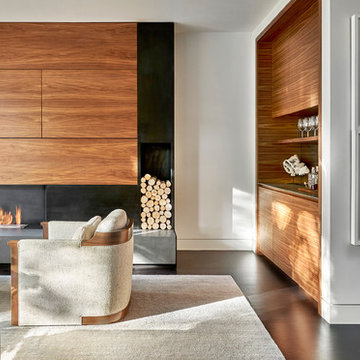
Tony Soluri
Источник вдохновения для домашнего уюта: изолированная гостиная комната среднего размера в современном стиле с домашним баром, белыми стенами, темным паркетным полом, стандартным камином и скрытым телевизором
Источник вдохновения для домашнего уюта: изолированная гостиная комната среднего размера в современном стиле с домашним баром, белыми стенами, темным паркетным полом, стандартным камином и скрытым телевизором

A pre-war West Village bachelor pad inspired by classic mid-century modern designs, mixed with some industrial, traveled, and street style influences. Our client took inspiration from both his travels as well as his city (NY!), and we really wanted to incorporate that into the design. For the living room we painted the walls a warm but light grey, and we mixed some more rustic furniture elements, (like the reclaimed wood coffee table) with some classic mid-century pieces (like the womb chair) to create a multi-functional kitchen/living/dining space. Using a versatile kitchen cart with a mirror above it, we created a small bar area, which was definitely on our client's wish list!
Photos by Matthew Williams
Гостиная с домашним баром – фото дизайна интерьера
6

