Гостиная с домашним баром – фото дизайна интерьера
Сортировать:
Бюджет
Сортировать:Популярное за сегодня
61 - 80 из 16 581 фото
1 из 4
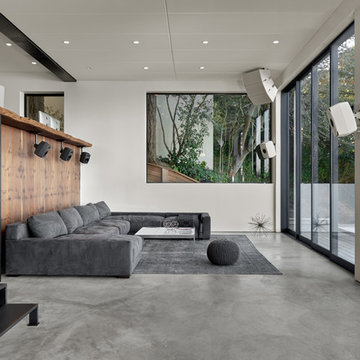
Источник вдохновения для домашнего уюта: большая открытая гостиная комната в стиле модернизм с домашним баром, белыми стенами, бетонным полом и серым полом

Primer living / First living room
Пример оригинального дизайна: огромная двухуровневая гостиная комната в стиле фьюжн с домашним баром, белыми стенами, полом из керамогранита, горизонтальным камином, фасадом камина из дерева, телевизором на стене и бежевым полом
Пример оригинального дизайна: огромная двухуровневая гостиная комната в стиле фьюжн с домашним баром, белыми стенами, полом из керамогранита, горизонтальным камином, фасадом камина из дерева, телевизором на стене и бежевым полом
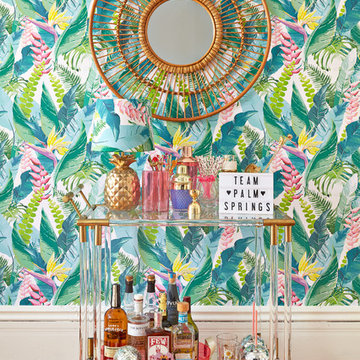
photos: Kyle Born
Источник вдохновения для домашнего уюта: большая изолированная гостиная комната в стиле фьюжн с домашним баром, синими стенами, светлым паркетным полом, стандартным камином и коричневым полом без телевизора
Источник вдохновения для домашнего уюта: большая изолированная гостиная комната в стиле фьюжн с домашним баром, синими стенами, светлым паркетным полом, стандартным камином и коричневым полом без телевизора
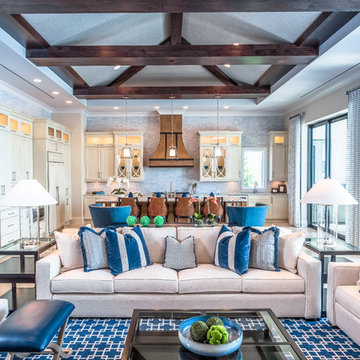
Стильный дизайн: огромная двухуровневая гостиная комната:: освещение в стиле неоклассика (современная классика) с домашним баром, белыми стенами и мраморным полом - последний тренд

Photo: Lisa Petrole
Пример оригинального дизайна: большая открытая гостиная комната в стиле модернизм с домашним баром, белыми стенами, полом из керамогранита, горизонтальным камином, фасадом камина из бетона и ковром на полу
Пример оригинального дизайна: большая открытая гостиная комната в стиле модернизм с домашним баром, белыми стенами, полом из керамогранита, горизонтальным камином, фасадом камина из бетона и ковром на полу
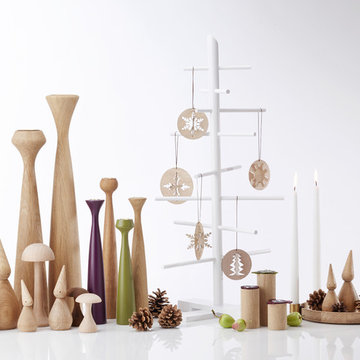
Das Designstudio applicata bietet eine Vielzahl an ausgefallenen Dekoideen für das eigene Wohnzimmer.
Свежая идея для дизайна: маленькая открытая гостиная комната в скандинавском стиле с домашним баром, коричневыми стенами, темным паркетным полом, подвесным камином, фасадом камина из плитки и коричневым полом без телевизора для на участке и в саду - отличное фото интерьера
Свежая идея для дизайна: маленькая открытая гостиная комната в скандинавском стиле с домашним баром, коричневыми стенами, темным паркетным полом, подвесным камином, фасадом камина из плитки и коричневым полом без телевизора для на участке и в саду - отличное фото интерьера
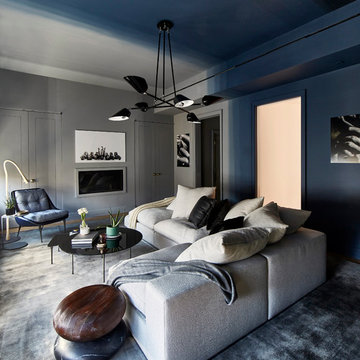
Источник вдохновения для домашнего уюта: изолированная гостиная комната среднего размера в стиле модернизм с домашним баром, разноцветными стенами, светлым паркетным полом, стандартным камином и фасадом камина из дерева без телевизора

This 600-bottle plus cellar is the perfect accent to a crazy cool basement remodel. Just off the wet bar and entertaining area, it's perfect for those who love to drink wine with friends. Featuring VintageView Wall Series racks (with Floor to Ceiling Frames) in brushed nickel finish.
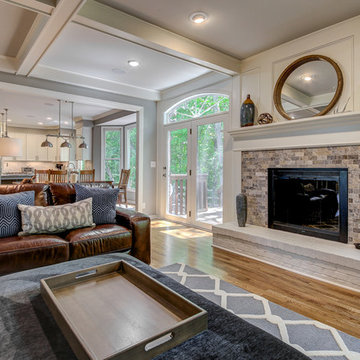
На фото: большая изолированная гостиная комната в стиле неоклассика (современная классика) с домашним баром, серыми стенами, паркетным полом среднего тона, стандартным камином, фасадом камина из камня, телевизором на стене и коричневым полом
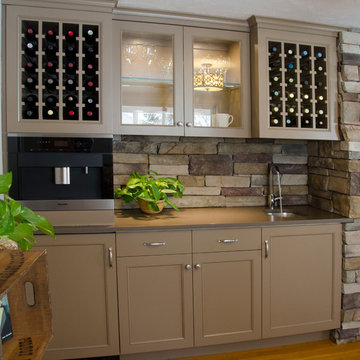
Phillip Frink Photography
Стильный дизайн: изолированная гостиная комната среднего размера в стиле кантри с домашним баром, белыми стенами и паркетным полом среднего тона без камина, телевизора - последний тренд
Стильный дизайн: изолированная гостиная комната среднего размера в стиле кантри с домашним баром, белыми стенами и паркетным полом среднего тона без камина, телевизора - последний тренд
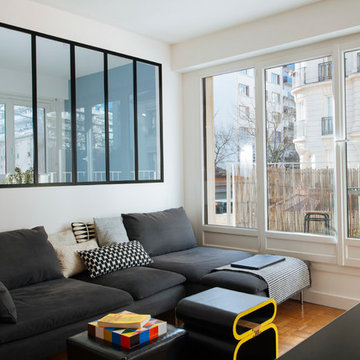
©Photo Julien Dominguez
Стильный дизайн: открытая гостиная комната среднего размера в стиле лофт с домашним баром, белыми стенами, темным паркетным полом, отдельно стоящим телевизором и коричневым полом без камина - последний тренд
Стильный дизайн: открытая гостиная комната среднего размера в стиле лофт с домашним баром, белыми стенами, темным паркетным полом, отдельно стоящим телевизором и коричневым полом без камина - последний тренд
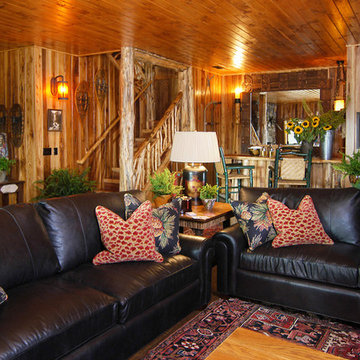
High in the Blue Ridge Mountains of North Carolina, this majestic lodge was custom designed by MossCreek to provide rustic elegant living for the extended family of our clients. Featuring four spacious master suites, a massive great room with floor-to-ceiling windows, expansive porches, and a large family room with built-in bar, the home incorporates numerous spaces for sharing good times.
Unique to this design is a large wrap-around porch on the main level, and four large distinct and private balconies on the upper level. This provides outdoor living for each of the four master suites.
We hope you enjoy viewing the photos of this beautiful home custom designed by MossCreek.
Photo by Todd Bush

The same shaker-style Grabill cabinetry was installed in the adjacent family room but stained in a rich dark tone to create variety in the home.
Tall cabinets flank the grand fireplace allowing it to be the focal point in the room. Light-toned stacked ledger stone was installed around the fireplace surround to contrast the dark-tone cabinets.
Open shelving was designed on each side to display the homeowner’s favorite belongings, while keeping this custom-made furniture piece from appearing to heavy and overbearing.
A sense of balance is created through this symmetrical design of these built-ins, allowing for an overall striking and polished design.

The Chaska 34 Glass fireplace is a perfect way to start your winter months! No more cutting logs, instead you have a contemporary gas fireplace with a glass media. You can pick between five different color beads. The one shown is our "H20" color.

Peter Peirce
Стильный дизайн: маленькая открытая гостиная комната в стиле модернизм с домашним баром, белыми стенами, темным паркетным полом и скрытым телевизором для на участке и в саду - последний тренд
Стильный дизайн: маленькая открытая гостиная комната в стиле модернизм с домашним баром, белыми стенами, темным паркетным полом и скрытым телевизором для на участке и в саду - последний тренд

This is the 2009 Metro Denver HBA "Raising the Bar" award winning "Custom Home of the Year" and "Best Urban in-fill Home of the Year". This custom residence was sits on a hillside with amazing views of Boulder's Flatirons mountain range in the scenic Chautauqua neighborhood. The owners wanted to be able to enjoy their mountain views and Sopris helped to create a living space that worked to synergize with the outdoors and wrapped the spaces around an amazing water feature and patio area.
photo credit: Ron Russo

Level Three: We selected a suspension light (metal, glass and silver-leaf) as a key feature of the living room seating area to counter the bold fireplace. It lends drama (albeit, subtle) to the room with its abstract shapes. The silver planes become ephemeral when they reflect and refract the environment: high storefront windows overlooking big blue skies, roaming clouds and solid mountain vistas.
Photograph © Darren Edwards, San Diego
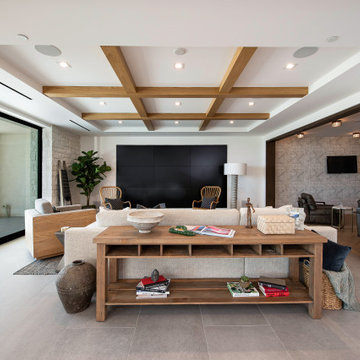
Свежая идея для дизайна: большая открытая гостиная комната в стиле неоклассика (современная классика) с домашним баром, белыми стенами, полом из винила, телевизором на стене и серым полом без камина - отличное фото интерьера

Tschida Construction alongside Pro Design Custom Cabinetry helped bring an unfinished basement to life.
The clients love the design aesthetic of California Coastal and wanted to integrate it into their basement design.
We worked closely with them and created some really beautiful elements like the concrete fireplace with custom stained rifted white oak floating shelves, hidden bookcase door that leads to a secret game room, and faux rifted white oak beams.
The bar area was another feature area to have some stunning, yet subtle features like a waterfall peninsula detail and artisan tiled backsplash.
The light floors and walls brighten the space and also add to the coastal feel.

This new home was built on an old lot in Dallas, TX in the Preston Hollow neighborhood. The new home is a little over 5,600 sq.ft. and features an expansive great room and a professional chef’s kitchen. This 100% brick exterior home was built with full-foam encapsulation for maximum energy performance. There is an immaculate courtyard enclosed by a 9' brick wall keeping their spool (spa/pool) private. Electric infrared radiant patio heaters and patio fans and of course a fireplace keep the courtyard comfortable no matter what time of year. A custom king and a half bed was built with steps at the end of the bed, making it easy for their dog Roxy, to get up on the bed. There are electrical outlets in the back of the bathroom drawers and a TV mounted on the wall behind the tub for convenience. The bathroom also has a steam shower with a digital thermostatic valve. The kitchen has two of everything, as it should, being a commercial chef's kitchen! The stainless vent hood, flanked by floating wooden shelves, draws your eyes to the center of this immaculate kitchen full of Bluestar Commercial appliances. There is also a wall oven with a warming drawer, a brick pizza oven, and an indoor churrasco grill. There are two refrigerators, one on either end of the expansive kitchen wall, making everything convenient. There are two islands; one with casual dining bar stools, as well as a built-in dining table and another for prepping food. At the top of the stairs is a good size landing for storage and family photos. There are two bedrooms, each with its own bathroom, as well as a movie room. What makes this home so special is the Casita! It has its own entrance off the common breezeway to the main house and courtyard. There is a full kitchen, a living area, an ADA compliant full bath, and a comfortable king bedroom. It’s perfect for friends staying the weekend or in-laws staying for a month.
Гостиная с домашним баром – фото дизайна интерьера
4

