Гостиная с домашним баром – фото дизайна интерьера класса люкс
Сортировать:
Бюджет
Сортировать:Популярное за сегодня
161 - 180 из 2 184 фото
1 из 3
Photography by Michael J. Lee
Идея дизайна: большая изолированная гостиная комната в стиле неоклассика (современная классика) с домашним баром, серыми стенами, темным паркетным полом, стандартным камином, фасадом камина из металла и коричневым полом без телевизора
Идея дизайна: большая изолированная гостиная комната в стиле неоклассика (современная классика) с домашним баром, серыми стенами, темным паркетным полом, стандартным камином, фасадом камина из металла и коричневым полом без телевизора
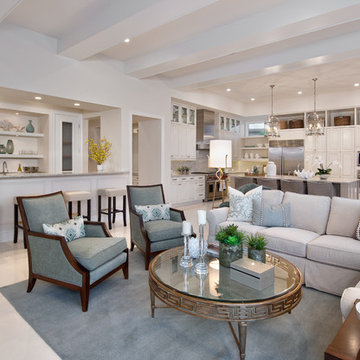
Giovanni Photography
Пример оригинального дизайна: огромная открытая гостиная комната в стиле неоклассика (современная классика) с домашним баром и полом из керамогранита
Пример оригинального дизайна: огромная открытая гостиная комната в стиле неоклассика (современная классика) с домашним баром и полом из керамогранита
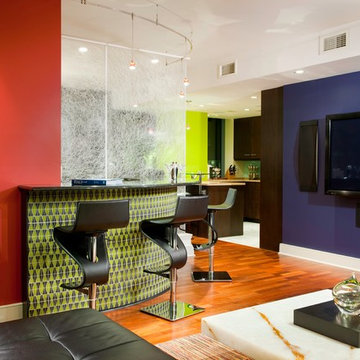
Craig Thompson Photography
Located in Downtown Pittsburgh, this new urban dwelling offers a stunning bird’s eye view of PNC Park. The homeowner wanted to create a cutting edge residence fit for entertaining.
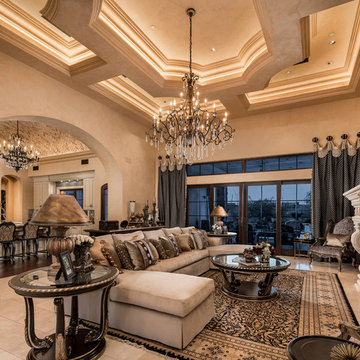
World Renowned Luxury Home Builder Fratantoni Luxury Estates built these beautiful Ceilings! They build homes for families all over the country in any size and style. They also have in-house Architecture Firm Fratantoni Design and world-class interior designer Firm Fratantoni Interior Designers! Hire one or all three companies to design, build and or remodel your home!
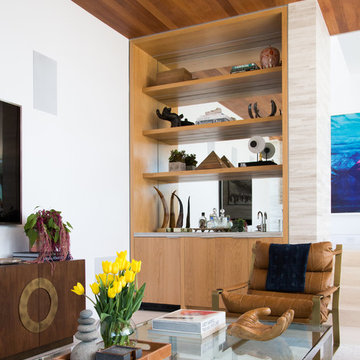
Interior Design by Blackband Design
Photography by Tessa Neustadt
Стильный дизайн: изолированная гостиная комната среднего размера в современном стиле с домашним баром, белыми стенами, полом из известняка, угловым камином, фасадом камина из плитки и телевизором на стене - последний тренд
Стильный дизайн: изолированная гостиная комната среднего размера в современном стиле с домашним баром, белыми стенами, полом из известняка, угловым камином, фасадом камина из плитки и телевизором на стене - последний тренд

This 5 BR, 5.5 BA residence was conceived, built and decorated within six months. Designed for use by multiple parties during simultaneous vacations and/or golf retreats, it offers five master suites, all with king-size beds, plus double vanities in private baths. Fabrics used are highly durable, like indoor/outdoor fabrics and leather. Sliding glass doors in the primary gathering area stay open when the weather allows.
A Bonisolli Photography
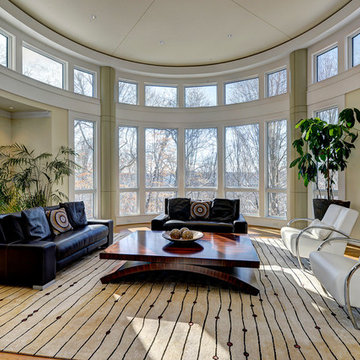
Идея дизайна: большая открытая гостиная комната в современном стиле с бежевыми стенами, светлым паркетным полом, телевизором на стене и домашним баром без камина

This project is a refurbishment of a listed building, and conversion from office use to boutique hotel.
A challenging scheme which requires careful consideration of an existing heritage asset while introducing a contemporary feel and aesthetic.
As a former council owned office building, Group D assisted the developer in their bid to acquire the building and the project is ongoing with the target of opening in late 2023.

Sorgfältig ausgewählte Materialien wie die heimische Eiche, Lehmputz an den Wänden sowie eine Holzakustikdecke prägen dieses Interior. Hier wurde nichts dem Zufall überlassen, sondern alles integriert sich harmonisch. Die hochwirksame Akustikdecke von Lignotrend sowie die hochwertige Beleuchtung von Erco tragen zum guten Raumgefühl bei. Was halten Sie von dem Tunnelkamin? Er verbindet das Esszimmer mit dem Wohnzimmer.

Пример оригинального дизайна: огромная открытая гостиная комната в стиле модернизм с домашним баром, белыми стенами, светлым паркетным полом, горизонтальным камином, фасадом камина из камня и коричневым полом без телевизора
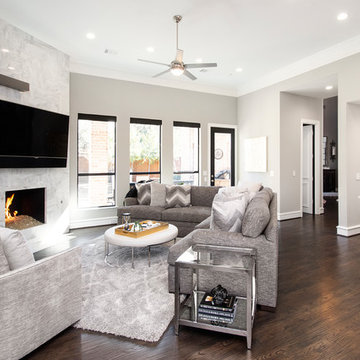
Our clients came to us wanting to update and open up their kitchen, breakfast nook, wet bar, and den. They wanted a cleaner look without clutter but didn’t want to go with an all-white kitchen, fearing it’s too trendy. Their kitchen was not utilized well and was not aesthetically appealing; it was very ornate and dark. The cooktop was too far back in the kitchen towards the butler’s pantry, making it awkward when cooking, so they knew they wanted that moved. The rest was left up to our designer to overcome these obstacles and give them their dream kitchen.
We gutted the kitchen cabinets, including the built-in china cabinet and all finishes. The pony wall that once separated the kitchen from the den (and also housed the sink, dishwasher, and ice maker) was removed, and those appliances were relocated to the new large island, which had a ton of storage and a 15” overhang for bar seating. Beautiful aged brass Quebec 6-light pendants were hung above the island.
All cabinets were replaced and drawers were designed to maximize storage. The Eclipse “Greensboro” cabinetry was painted gray with satin brass Emtek Mod Hex “Urban Modern” pulls. A large banquet seating area was added where the stand-alone kitchen table once sat. The main wall was covered with 20x20 white Golwoo tile. The backsplash in the kitchen and the banquette accent tile was a contemporary coordinating Tempesta Neve polished Wheaton mosaic marble.
In the wet bar, they wanted to completely gut and replace everything! The overhang was useless and it was closed off with a large bar that they wanted to be opened up, so we leveled out the ceilings and filled in the original doorway into the bar in order for the flow into the kitchen and living room more natural. We gutted all cabinets, plumbing, appliances, light fixtures, and the pass-through pony wall. A beautiful backsplash was installed using Nova Hex Graphite ceramic mosaic 5x5 tile. A 15” overhang was added at the counter for bar seating.
In the den, they hated the brick fireplace and wanted a less rustic look. The original mantel was very bulky and dark, whereas they preferred a more rectangular firebox opening, if possible. We removed the fireplace and surrounding hearth, brick, and trim, as well as the built-in cabinets. The new fireplace was flush with the wall and surrounded with Tempesta Neve Polished Marble 8x20 installed in a Herringbone pattern. The TV was hung above the fireplace and floating shelves were added to the surrounding walls for photographs and artwork.
They wanted to completely gut and replace everything in the powder bath, so we started by adding blocking in the wall for the new floating cabinet and a white vessel sink. Black Boardwalk Charcoal Hex Porcelain mosaic 2x2 tile was used on the bathroom floor; coordinating with a contemporary “Cleopatra Silver Amalfi” black glass 2x4 mosaic wall tile. Two Schoolhouse Electric “Isaac” short arm brass sconces were added above the aged brass metal framed hexagon mirror. The countertops used in here, as well as the kitchen and bar, were Elements quartz “White Lightning.” We refinished all existing wood floors downstairs with hand scraped with the grain. Our clients absolutely love their new space with its ease of organization and functionality.
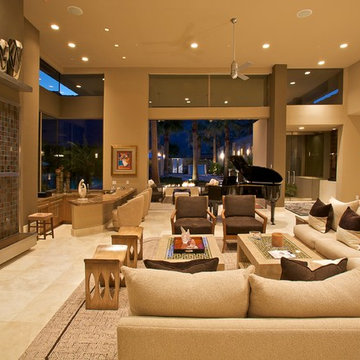
Living room with high clerestory glass, Herculite entry doors, mountain views
Источник вдохновения для домашнего уюта: огромная открытая гостиная комната в современном стиле с домашним баром, бежевыми стенами, мраморным полом, стандартным камином, фасадом камина из камня и мультимедийным центром
Источник вдохновения для домашнего уюта: огромная открытая гостиная комната в современном стиле с домашним баром, бежевыми стенами, мраморным полом, стандартным камином, фасадом камина из камня и мультимедийным центром
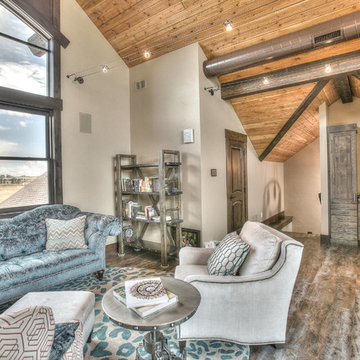
Свежая идея для дизайна: огромная двухуровневая гостиная комната в стиле рустика с домашним баром, бежевыми стенами и паркетным полом среднего тона без телевизора - отличное фото интерьера

This Australian-inspired new construction was a successful collaboration between homeowner, architect, designer and builder. The home features a Henrybuilt kitchen, butler's pantry, private home office, guest suite, master suite, entry foyer with concealed entrances to the powder bathroom and coat closet, hidden play loft, and full front and back landscaping with swimming pool and pool house/ADU.
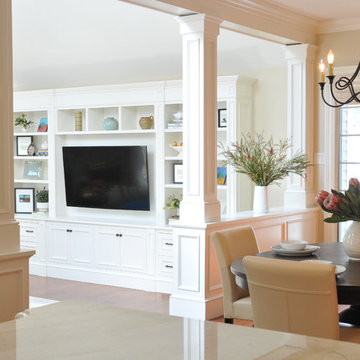
Photo Credit: Betsy Bassett
Источник вдохновения для домашнего уюта: большая открытая гостиная комната в стиле неоклассика (современная классика) с домашним баром, бежевыми стенами, паркетным полом среднего тона, стандартным камином, фасадом камина из камня, телевизором на стене и коричневым полом
Источник вдохновения для домашнего уюта: большая открытая гостиная комната в стиле неоклассика (современная классика) с домашним баром, бежевыми стенами, паркетным полом среднего тона, стандартным камином, фасадом камина из камня, телевизором на стене и коричневым полом
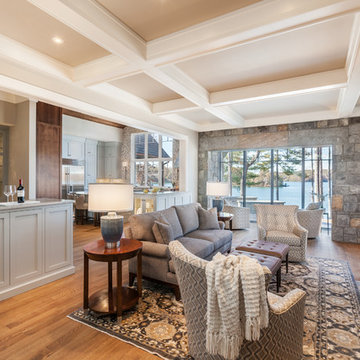
На фото: большая открытая гостиная комната в стиле неоклассика (современная классика) с паркетным полом среднего тона, стандартным камином, фасадом камина из камня, коричневым полом, серыми стенами и домашним баром с
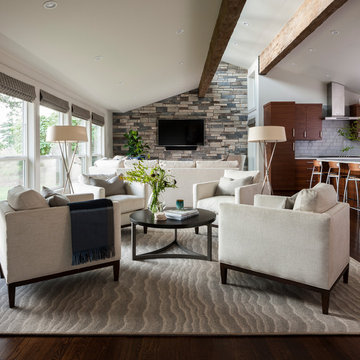
photos: John Granen Photography
Стильный дизайн: огромная открытая гостиная комната в стиле ретро с домашним баром, белыми стенами, темным паркетным полом, телевизором на стене, стандартным камином и фасадом камина из кирпича - последний тренд
Стильный дизайн: огромная открытая гостиная комната в стиле ретро с домашним баром, белыми стенами, темным паркетным полом, телевизором на стене, стандартным камином и фасадом камина из кирпича - последний тренд

This Neo-prairie style home with its wide overhangs and well shaded bands of glass combines the openness of an island getaway with a “C – shaped” floor plan that gives the owners much needed privacy on a 78’ wide hillside lot. Photos by James Bruce and Merrick Ales.
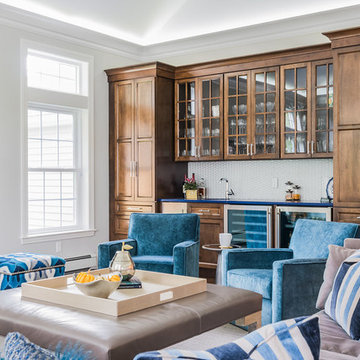
When planning this kitchen/family room addition, our main goal was to create a comfortable space for the family to live in, but also a fabulous space to entertain. We designed this wet bar, so that guests can help themselves without having to walk over to the kitchen We created a large seating area with a down filled L shaped sofa, two swivel chairs, two storage ottomans for extra seating in a pinch, a cocktail ottoman, and a console table in back of the sofa with a pair of chairs tucked in for an additional space for homework, snacks or puzzles.
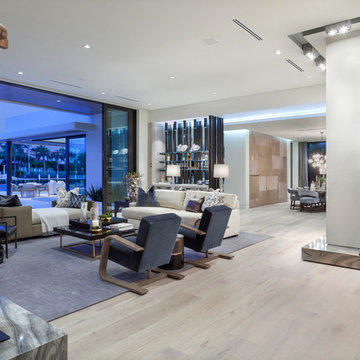
Edward C. Butera
Стильный дизайн: большая открытая гостиная комната в современном стиле с домашним баром, белыми стенами, светлым паркетным полом, горизонтальным камином и фасадом камина из камня - последний тренд
Стильный дизайн: большая открытая гостиная комната в современном стиле с домашним баром, белыми стенами, светлым паркетным полом, горизонтальным камином и фасадом камина из камня - последний тренд
Гостиная с домашним баром – фото дизайна интерьера класса люкс
9

