Гостиная с деревянным потолком и панелями на части стены – фото дизайна интерьера
Сортировать:
Бюджет
Сортировать:Популярное за сегодня
81 - 100 из 130 фото
1 из 3
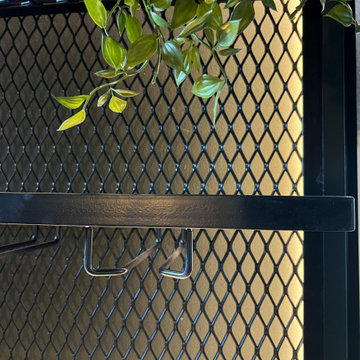
Above a newly constructed triple garage, we created a multifunctional space for a family that likes to entertain, but also spend time together watching movies, sports and playing pool.
Having worked with our clients before on a previous project, they gave us free rein to create something they couldn’t have thought of themselves. We planned the space to feel as open as possible, whilst still having individual areas with their own identity and purpose.
As this space was going to be predominantly used for entertaining in the evening or for movie watching, we made the room dark and enveloping using Farrow and Ball Studio Green in dead flat finish, wonderful for absorbing light. We then set about creating a lighting plan that offers multiple options for both ambience and practicality, so no matter what the occasion there was a lighting setting to suit.
The bar, banquette seat and sofa were all bespoke, specifically designed for this space, which allowed us to have the exact size and cover we wanted. We also designed a restroom and shower room, so that in the future should this space become a guest suite, it already has everything you need.
Given that this space was completed just before Christmas, we feel sure it would have been thoroughly enjoyed for entertaining.
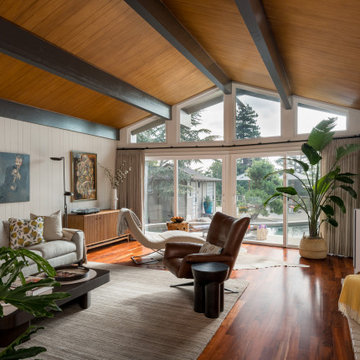
Gorgeous restored African wood flooring, comfortable sectional, and cozy seating areas make this room inviting for entertaining. Restored gas fireplace

Гостиная на 1 этаже в загородном доме.
Идея дизайна: большая объединенная гостиная комната с телевизором на стене, зоной отдыха, деревянным потолком и панелями на части стены
Идея дизайна: большая объединенная гостиная комната с телевизором на стене, зоной отдыха, деревянным потолком и панелями на части стены
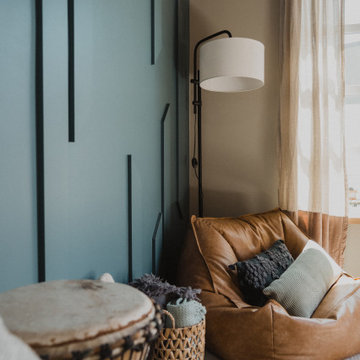
Modern living room interior design featuring a moody saturated textural accent wall and cozy reading corner.
Пример оригинального дизайна: маленькая изолированная гостиная комната в стиле модернизм с синими стенами, бетонным полом, белым полом, деревянным потолком и панелями на части стены для на участке и в саду
Пример оригинального дизайна: маленькая изолированная гостиная комната в стиле модернизм с синими стенами, бетонным полом, белым полом, деревянным потолком и панелями на части стены для на участке и в саду
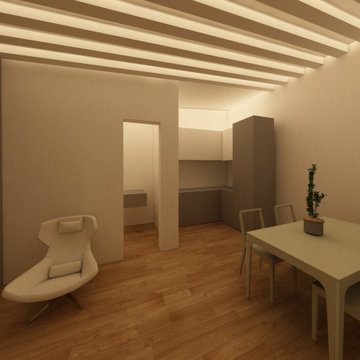
soggiorno ottenuto ampliando gli spazi attraverso un pergolatoin legno proteso verso l'atrio.
Стильный дизайн: парадная, изолированная гостиная комната среднего размера в современном стиле с белыми стенами, светлым паркетным полом, телевизором в углу, желтым полом, деревянным потолком и панелями на части стены без камина - последний тренд
Стильный дизайн: парадная, изолированная гостиная комната среднего размера в современном стиле с белыми стенами, светлым паркетным полом, телевизором в углу, желтым полом, деревянным потолком и панелями на части стены без камина - последний тренд
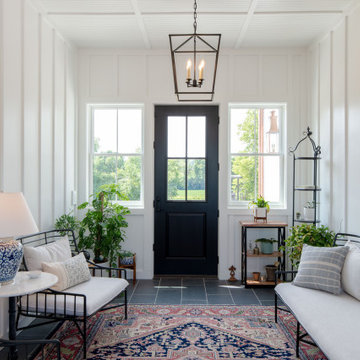
Стильный дизайн: изолированная гостиная комната в стиле модернизм с белыми стенами, полом из керамической плитки, черным полом, деревянным потолком и панелями на части стены - последний тренд
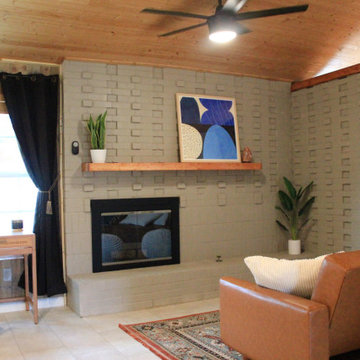
Quaint living area with desk for a unique, mid-century staging in Richardson, TX.
Стильный дизайн: открытая гостиная комната среднего размера в стиле ретро с серыми стенами, стандартным камином, фасадом камина из кирпича, бежевым полом, деревянным потолком и панелями на части стены - последний тренд
Стильный дизайн: открытая гостиная комната среднего размера в стиле ретро с серыми стенами, стандартным камином, фасадом камина из кирпича, бежевым полом, деревянным потолком и панелями на части стены - последний тренд
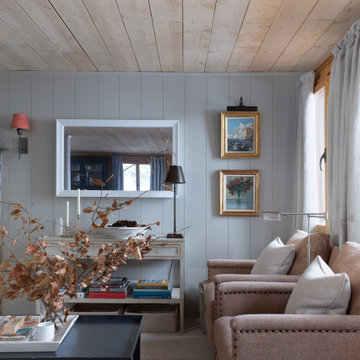
На фото: гостиная комната в классическом стиле с серыми стенами, угловым камином, фасадом камина из камня, бежевым полом, деревянным потолком и панелями на части стены
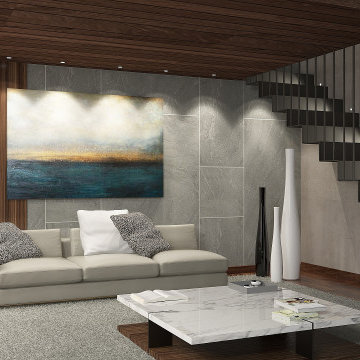
La parete alle spalle del divano è stata caratterizzata cn un rivestimento in ceramica effetto marmo che si appoggia su un pannello in legno di noce rigettato. Sulla destra la scala che porta al piano superiore, realizzata in lamiera di ferro.
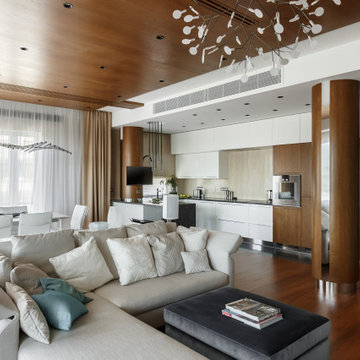
В этой квартире 150м.кв я сделала перепланировку, и гостиная ,объединенная с кухней и столовой здесь вполне просторные.Круглые бетонные опоры по моему замыслу облицевали деревом,они имеют основание и вставку по высоте из шлифованной нержавеющей стали,что делает эту конструкцию более легкой. Мебель,аудио-колонки,кухня-все выполнено по моим эскизам.Деревянные потолочные панели позволяют сосредоточить свой взгляд на видах за окном.Квартиру эту мои заказчики купили в этом престижном комплексе и из-за видов в том числе.
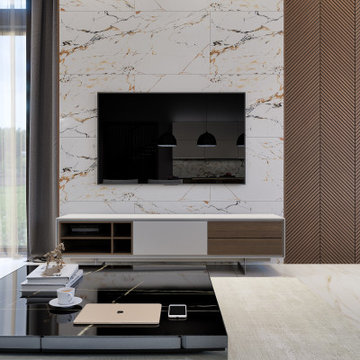
Гостиная на 1 этаже в загородном доме.
Источник вдохновения для домашнего уюта: большая объединенная гостиная комната с телевизором на стене, зоной отдыха, деревянным потолком и панелями на части стены
Источник вдохновения для домашнего уюта: большая объединенная гостиная комната с телевизором на стене, зоной отдыха, деревянным потолком и панелями на части стены
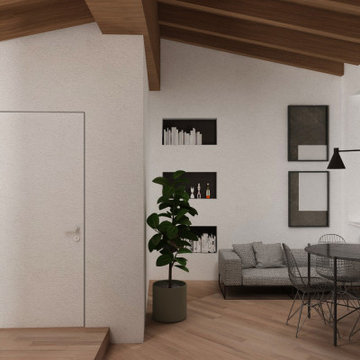
Стильный дизайн: гостиная комната в современном стиле с коричневым полом, деревянным потолком и панелями на части стены - последний тренд

Repainting the fireplace, installing a new linear terrazzo bench and then creating a unique wood-slat feature wall in the dining area were just a few ways we updated this 1980s Vancouver Special.
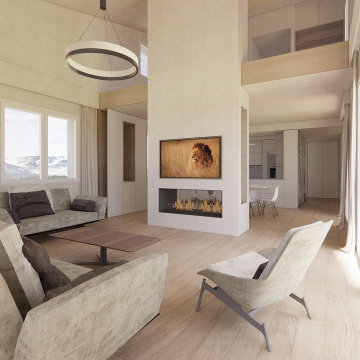
Пример оригинального дизайна: большая двухуровневая гостиная комната в современном стиле с белыми стенами, паркетным полом среднего тона, двусторонним камином, фасадом камина из бетона, телевизором на стене, желтым полом, деревянным потолком и панелями на части стены
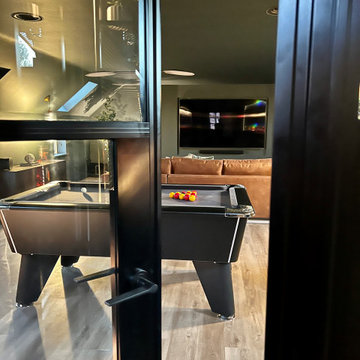
Above a newly constructed triple garage, we created a multifunctional space for a family that likes to entertain, but also spend time together watching movies, sports and playing pool.
Having worked with our clients before on a previous project, they gave us free rein to create something they couldn’t have thought of themselves. We planned the space to feel as open as possible, whilst still having individual areas with their own identity and purpose.
As this space was going to be predominantly used for entertaining in the evening or for movie watching, we made the room dark and enveloping using Farrow and Ball Studio Green in dead flat finish, wonderful for absorbing light. We then set about creating a lighting plan that offers multiple options for both ambience and practicality, so no matter what the occasion there was a lighting setting to suit.
The bar, banquette seat and sofa were all bespoke, specifically designed for this space, which allowed us to have the exact size and cover we wanted. We also designed a restroom and shower room, so that in the future should this space become a guest suite, it already has everything you need.
Given that this space was completed just before Christmas, we feel sure it would have been thoroughly enjoyed for entertaining.
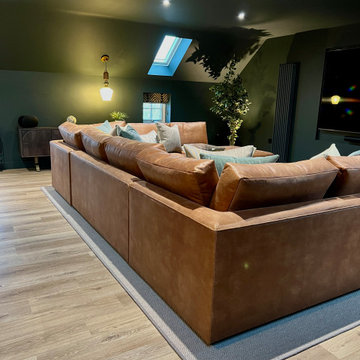
Above a newly constructed triple garage, we created a multifunctional space for a family that likes to entertain, but also spend time together watching movies, sports and playing pool.
Having worked with our clients before on a previous project, they gave us free rein to create something they couldn’t have thought of themselves. We planned the space to feel as open as possible, whilst still having individual areas with their own identity and purpose.
As this space was going to be predominantly used for entertaining in the evening or for movie watching, we made the room dark and enveloping using Farrow and Ball Studio Green in dead flat finish, wonderful for absorbing light. We then set about creating a lighting plan that offers multiple options for both ambience and practicality, so no matter what the occasion there was a lighting setting to suit.
The bar, banquette seat and sofa were all bespoke, specifically designed for this space, which allowed us to have the exact size and cover we wanted. We also designed a restroom and shower room, so that in the future should this space become a guest suite, it already has everything you need.
Given that this space was completed just before Christmas, we feel sure it would have been thoroughly enjoyed for entertaining.
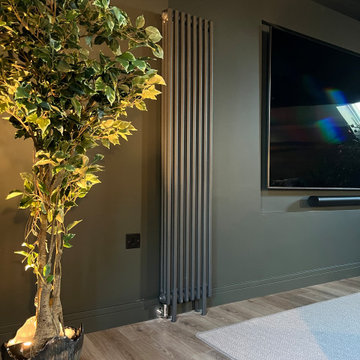
Above a newly constructed triple garage, we created a multifunctional space for a family that likes to entertain, but also spend time together watching movies, sports and playing pool.
Having worked with our clients before on a previous project, they gave us free rein to create something they couldn’t have thought of themselves. We planned the space to feel as open as possible, whilst still having individual areas with their own identity and purpose.
As this space was going to be predominantly used for entertaining in the evening or for movie watching, we made the room dark and enveloping using Farrow and Ball Studio Green in dead flat finish, wonderful for absorbing light. We then set about creating a lighting plan that offers multiple options for both ambience and practicality, so no matter what the occasion there was a lighting setting to suit.
The bar, banquette seat and sofa were all bespoke, specifically designed for this space, which allowed us to have the exact size and cover we wanted. We also designed a restroom and shower room, so that in the future should this space become a guest suite, it already has everything you need.
Given that this space was completed just before Christmas, we feel sure it would have been thoroughly enjoyed for entertaining.
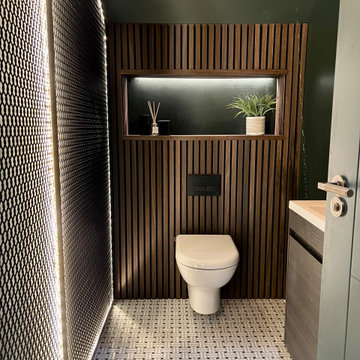
Above a newly constructed triple garage, we created a multifunctional space for a family that likes to entertain, but also spend time together watching movies, sports and playing pool.
Having worked with our clients before on a previous project, they gave us free rein to create something they couldn’t have thought of themselves. We planned the space to feel as open as possible, whilst still having individual areas with their own identity and purpose.
As this space was going to be predominantly used for entertaining in the evening or for movie watching, we made the room dark and enveloping using Farrow and Ball Studio Green in dead flat finish, wonderful for absorbing light. We then set about creating a lighting plan that offers multiple options for both ambience and practicality, so no matter what the occasion there was a lighting setting to suit.
The bar, banquette seat and sofa were all bespoke, specifically designed for this space, which allowed us to have the exact size and cover we wanted. We also designed a restroom and shower room, so that in the future should this space become a guest suite, it already has everything you need.
Given that this space was completed just before Christmas, we feel sure it would have been thoroughly enjoyed for entertaining.
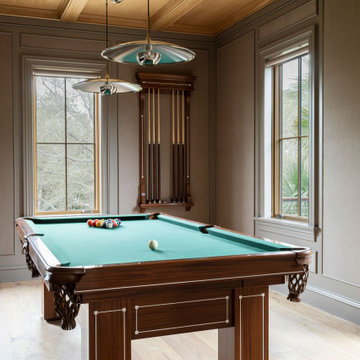
Стильный дизайн: большая открытая комната для игр в средиземноморском стиле с серыми стенами, светлым паркетным полом, коричневым полом, деревянным потолком и панелями на части стены - последний тренд
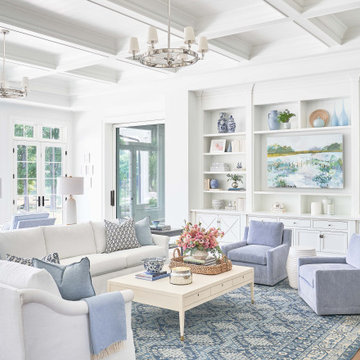
Свежая идея для дизайна: открытая гостиная комната с паркетным полом среднего тона, коричневым полом, деревянным потолком и панелями на части стены - отличное фото интерьера
Гостиная с деревянным потолком и панелями на части стены – фото дизайна интерьера
5

