Гостиная с деревянным полом и серым полом – фото дизайна интерьера
Сортировать:
Бюджет
Сортировать:Популярное за сегодня
61 - 80 из 384 фото
1 из 3
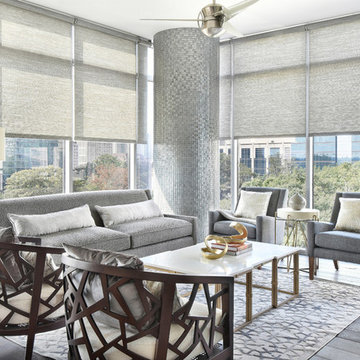
Melodie Hayes Photography
We completely updated this two-bedroom condo in Midtown Atlanta from outdated to current. We replaced the flooring, cabinetry, countertops, window treatments, and accessories all to exhibit a fresh, modern design while also adding in an innovative showpiece of grey metallic tile in the living room and master bath.
This home showcases mostly cool greys but is given warmth through the add touches of burnt orange, navy, brass, and brown.
Home located in Midtown Atlanta. Designed by interior design firm, VRA Interiors, who serve the entire Atlanta metropolitan area including Buckhead, Dunwoody, Sandy Springs, Cobb County, and North Fulton County.
For more about VRA Interior Design, click here: https://www.vrainteriors.com/
To learn more about this project, click here: https://www.vrainteriors.com/portfolio/midtown-atlanta-luxe-condo/
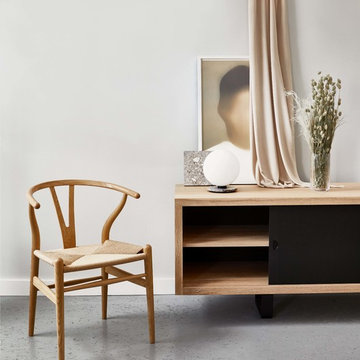
Источник вдохновения для домашнего уюта: гостиная комната в скандинавском стиле с серыми стенами, деревянным полом и серым полом
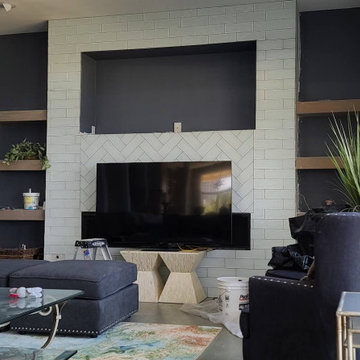
custom tile fireplace re-framed, closed in, and tiled, drywall tied in and finished
Стильный дизайн: большая открытая гостиная комната с синими стенами, деревянным полом, стандартным камином, фасадом камина из плитки, телевизором на стене, серым полом и сводчатым потолком - последний тренд
Стильный дизайн: большая открытая гостиная комната с синими стенами, деревянным полом, стандартным камином, фасадом камина из плитки, телевизором на стене, серым полом и сводчатым потолком - последний тренд
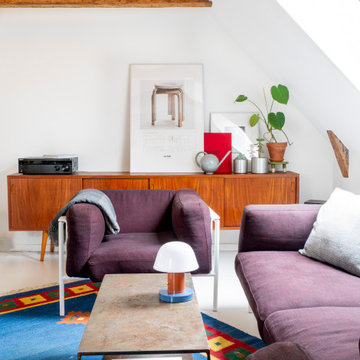
Sourcing of old / second hand furniture for the moderne style living room.
Стильный дизайн: открытая гостиная комната среднего размера в современном стиле с белыми стенами, деревянным полом и серым полом - последний тренд
Стильный дизайн: открытая гостиная комната среднего размера в современном стиле с белыми стенами, деревянным полом и серым полом - последний тренд
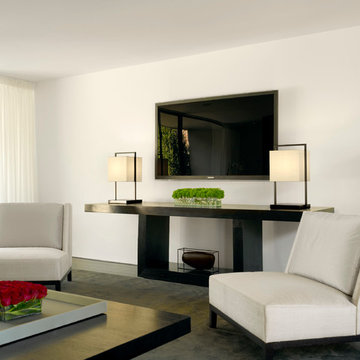
In solarium, coffee table and TV console in solid teak.
Пример оригинального дизайна: большая открытая гостиная комната в стиле модернизм с белыми стенами, деревянным полом, телевизором на стене и серым полом без камина
Пример оригинального дизайна: большая открытая гостиная комната в стиле модернизм с белыми стенами, деревянным полом, телевизором на стене и серым полом без камина
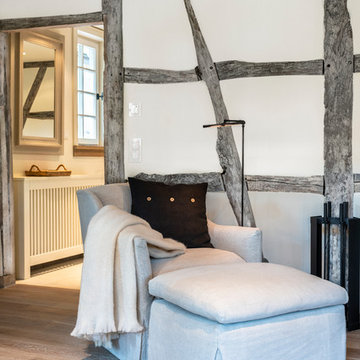
www.hoerenzrieber.de
Пример оригинального дизайна: большая открытая гостиная комната в стиле кантри с с книжными шкафами и полками, белыми стенами, деревянным полом, горизонтальным камином, фасадом камина из штукатурки, скрытым телевизором и серым полом
Пример оригинального дизайна: большая открытая гостиная комната в стиле кантри с с книжными шкафами и полками, белыми стенами, деревянным полом, горизонтальным камином, фасадом камина из штукатурки, скрытым телевизором и серым полом
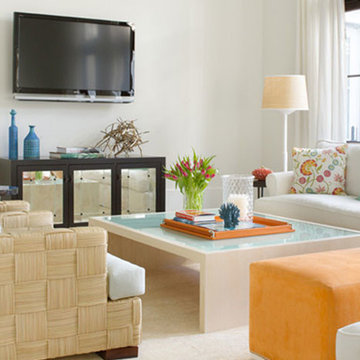
Пример оригинального дизайна: открытая гостиная комната среднего размера в морском стиле с белыми стенами, деревянным полом, телевизором на стене и серым полом без камина
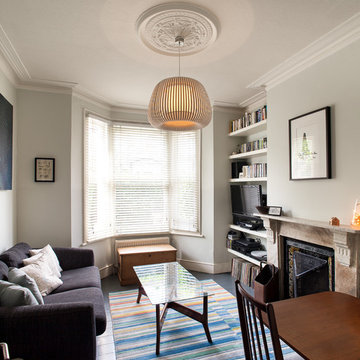
Peter Landers
Идея дизайна: изолированная гостиная комната среднего размера в стиле неоклассика (современная классика) с зелеными стенами, деревянным полом, стандартным камином, фасадом камина из камня, телевизором на стене, серым полом и эркером
Идея дизайна: изолированная гостиная комната среднего размера в стиле неоклассика (современная классика) с зелеными стенами, деревянным полом, стандартным камином, фасадом камина из камня, телевизором на стене, серым полом и эркером
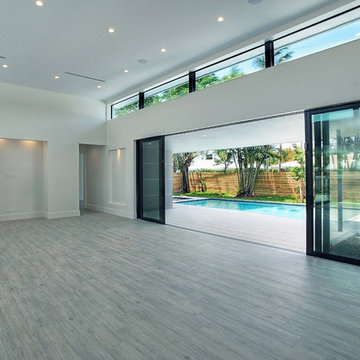
Идея дизайна: большая открытая гостиная комната в современном стиле с белыми стенами, деревянным полом и серым полом без камина, телевизора
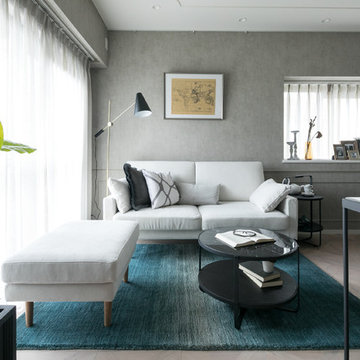
Свежая идея для дизайна: гостиная комната в стиле модернизм с серыми стенами, деревянным полом и серым полом - отличное фото интерьера
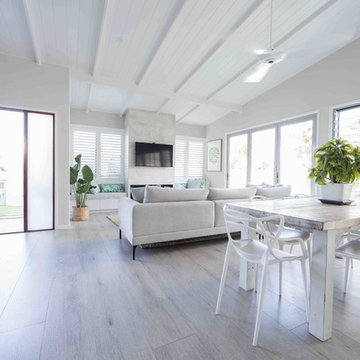
Angie Kruger
Источник вдохновения для домашнего уюта: открытая гостиная комната среднего размера в морском стиле с белыми стенами, деревянным полом, стандартным камином, фасадом камина из камня и серым полом
Источник вдохновения для домашнего уюта: открытая гостиная комната среднего размера в морском стиле с белыми стенами, деревянным полом, стандартным камином, фасадом камина из камня и серым полом
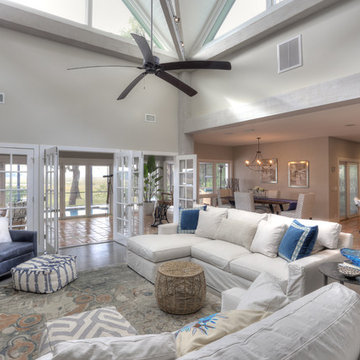
David Burghardt
На фото: большая открытая гостиная комната в морском стиле с серыми стенами, скрытым телевизором, серым полом и деревянным полом без камина
На фото: большая открытая гостиная комната в морском стиле с серыми стенами, скрытым телевизором, серым полом и деревянным полом без камина
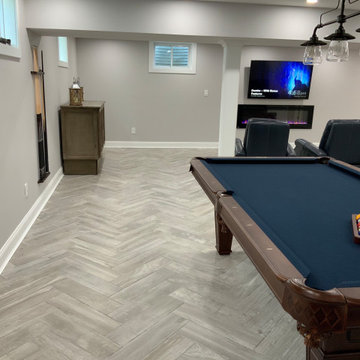
Grey herringbone tiled floors
Свежая идея для дизайна: открытая комната для игр среднего размера в стиле модернизм с серыми стенами, деревянным полом, фасадом камина из штукатурки, телевизором на стене и серым полом - отличное фото интерьера
Свежая идея для дизайна: открытая комната для игр среднего размера в стиле модернизм с серыми стенами, деревянным полом, фасадом камина из штукатурки, телевизором на стене и серым полом - отличное фото интерьера
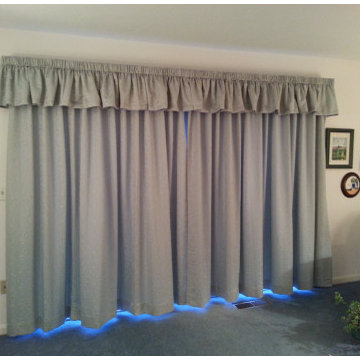
На фото: парадная, изолированная гостиная комната среднего размера в классическом стиле с бежевыми стенами, деревянным полом и серым полом без камина, телевизора с
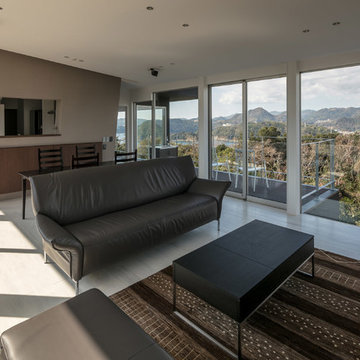
houzz 注目記事:海を臨むリゾートホテルのような家
https://www.houzz.jp/ideabooks/115061629/thumbs/
Photo by スターリン・エルメンドルフ
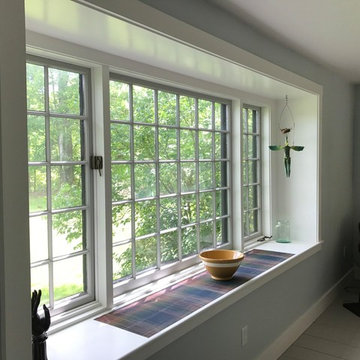
The new owners of this house in Harvard, Massachusetts loved its location and authentic Shaker characteristics, but weren’t fans of its curious layout. A dated first-floor full bathroom could only be accessed by going up a few steps to a landing, opening the bathroom door and then going down the same number of steps to enter the room. The dark kitchen faced the driveway to the north, rather than the bucolic backyard fields to the south. The dining space felt more like an enlarged hall and could only comfortably seat four. Upstairs, a den/office had a woefully low ceiling; the master bedroom had limited storage, and a sad full bathroom featured a cramped shower.
KHS proposed a number of changes to create an updated home where the owners could enjoy cooking, entertaining, and being connected to the outdoors from the first-floor living spaces, while also experiencing more inviting and more functional private spaces upstairs.
On the first floor, the primary change was to capture space that had been part of an upper-level screen porch and convert it to interior space. To make the interior expansion seamless, we raised the floor of the area that had been the upper-level porch, so it aligns with the main living level, and made sure there would be no soffits in the planes of the walls we removed. We also raised the floor of the remaining lower-level porch to reduce the number of steps required to circulate from it to the newly expanded interior. New patio door systems now fill the arched openings that used to be infilled with screen. The exterior interventions (which also included some new casement windows in the dining area) were designed to be subtle, while affording significant improvements on the interior. Additionally, the first-floor bathroom was reconfigured, shifting one of its walls to widen the dining space, and moving the entrance to the bathroom from the stair landing to the kitchen instead.
These changes (which involved significant structural interventions) resulted in a much more open space to accommodate a new kitchen with a view of the lush backyard and a new dining space defined by a new built-in banquette that comfortably seats six, and -- with the addition of a table extension -- up to eight people.
Upstairs in the den/office, replacing the low, board ceiling with a raised, plaster, tray ceiling that springs from above the original board-finish walls – newly painted a light color -- created a much more inviting, bright, and expansive space. Re-configuring the master bath to accommodate a larger shower and adding built-in storage cabinets in the master bedroom improved comfort and function. A new whole-house color palette rounds out the improvements.
Photos by Katie Hutchison
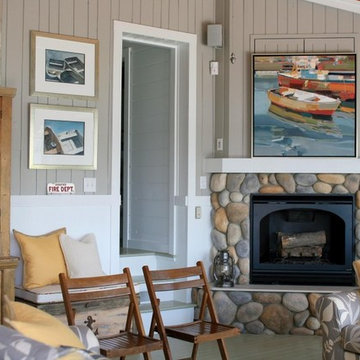
Стильный дизайн: изолированная гостиная комната в морском стиле с серыми стенами, деревянным полом, стандартным камином, фасадом камина из каменной кладки, скрытым телевизором, серым полом, деревянным потолком и панелями на части стены - последний тренд
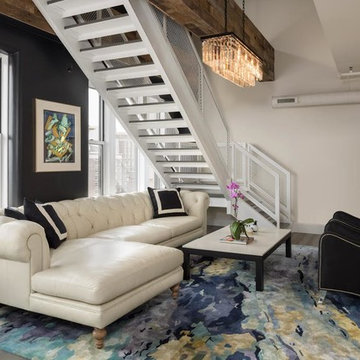
На фото: большая парадная, двухуровневая гостиная комната в стиле рустика с черными стенами, деревянным полом и серым полом без камина, телевизора с
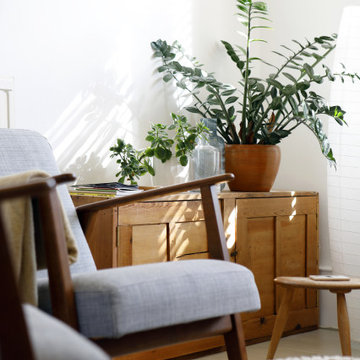
Midcentury style living room with natural pine furniture and natural coloured soft furnashings
Пример оригинального дизайна: большая парадная, изолированная гостиная комната в стиле ретро с белыми стенами, деревянным полом, отдельно стоящим телевизором и серым полом
Пример оригинального дизайна: большая парадная, изолированная гостиная комната в стиле ретро с белыми стенами, деревянным полом, отдельно стоящим телевизором и серым полом
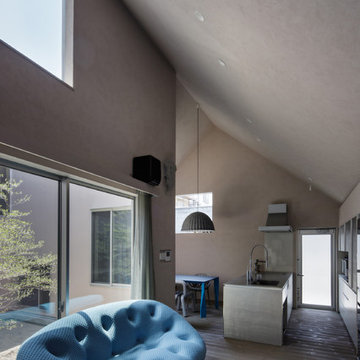
天井の高いリビングは、シラス材による漆喰と、床暖房用フローリングを同系色で合せています。
На фото: открытая гостиная комната в стиле модернизм с серыми стенами, деревянным полом и серым полом с
На фото: открытая гостиная комната в стиле модернизм с серыми стенами, деревянным полом и серым полом с
Гостиная с деревянным полом и серым полом – фото дизайна интерьера
4

