Гостиная с деревянным полом и мультимедийным центром – фото дизайна интерьера
Сортировать:
Бюджет
Сортировать:Популярное за сегодня
61 - 80 из 283 фото
1 из 3
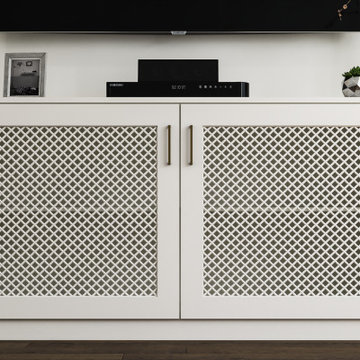
Hamptons family living at its best. This client wanted a beautiful Hamptons style home to emerge from the renovation of a tired brick veneer home for her family. The white/grey/blue palette of Hamptons style was her go to style which was an imperative part of the design brief but the creation of new zones for adult and soon to be teenagers was just as important. Our client didn't know where to start and that's how we helped her. Starting with a design brief, we set about working with her to choose all of the colours, finishes, fixtures and fittings and to also design the joinery/cabinetry to satisfy storage and aesthetic needs. We supplemented this with a full set of construction drawings to compliment the Architectural plans. Nothing was left to chance as we created the home of this family's dreams. Using white walls and dark floors throughout enabled us to create a harmonious palette that flowed from room to room. A truly beautiful home, one of our favourites!
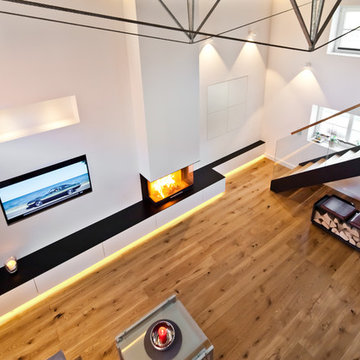
Ausblick von der Galerie auf die schöne Wärmelösung.
© Ofensetzerei Neugebauer Kaminmanufaktur
Стильный дизайн: огромная парадная, открытая гостиная комната в современном стиле с белыми стенами, деревянным полом, фасадом камина из штукатурки, мультимедийным центром, коричневым полом и подвесным камином - последний тренд
Стильный дизайн: огромная парадная, открытая гостиная комната в современном стиле с белыми стенами, деревянным полом, фасадом камина из штукатурки, мультимедийным центром, коричневым полом и подвесным камином - последний тренд
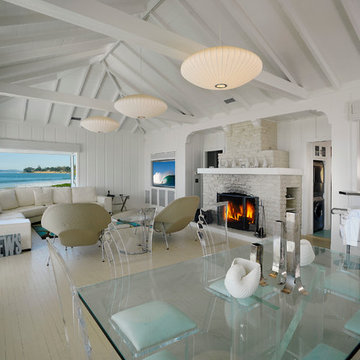
На фото: большая открытая гостиная комната в морском стиле с белыми стенами, деревянным полом, стандартным камином, фасадом камина из кирпича и мультимедийным центром
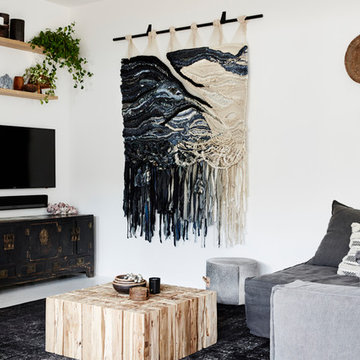
The Barefoot Bay Cottage is the first-holiday house to be designed and built for boutique accommodation business, Barefoot Escapes (www.barefootescapes.com.au). Working with many of The Designory’s favourite brands, it has been designed with an overriding luxe Australian coastal style synonymous with Sydney based team. The newly renovated three bedroom cottage is a north facing home which has been designed to capture the sun and the cooling summer breeze. Inside, the home is light-filled, open plan and imbues instant calm with a luxe palette of coastal and hinterland tones. The contemporary styling includes layering of earthy, tribal and natural textures throughout providing a sense of cohesiveness and instant tranquillity allowing guests to prioritise rest and rejuvenation.
Images captured by Jessie Prince
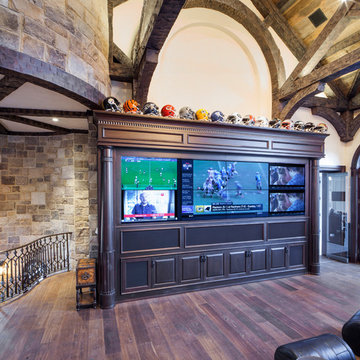
Пример оригинального дизайна: большая комната для игр в стиле кантри с бежевыми стенами, деревянным полом, мультимедийным центром и коричневым полом
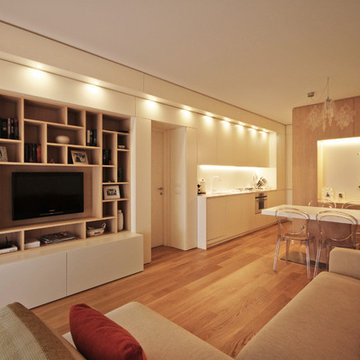
Ristrutturare e Arredare questa casa al mare in Liguria è stata per lo Studio d’Interior Design JFD Milano Monza, l’occasione per dare valore ad un appartamento comprato pochissimi anni prima, ma che non era mai stato curato nella Progettazione degli Interni.
La casa al mare è il luogo dove si va per trovare pace e relax! L’intero appartamento è stato valorizzato con un pavimento in parquet di rovere naturale, a doga media, ma è nella zona giorno che il progetto di Interior Design Sartoriale trova la sua vera espressione.
In un ambiente unico caratterizzato da elementi disarmonici gli uni con gli altri, il progetto di ristrutturazione e arredamento su misura ha risolto lo spazio con un gesto che è andato ad abbracciare le varie funzioni della zona giorno: l’ingresso con l’area living dei divani e della libreria-mobile TV, la cucina e la dispensa che funge da cannocchiale prospettico dando profondità e carattere a Casa Raffaella tutta giocata tra la luminosità del bianco, e l’essenza di legno rovere e castagno.
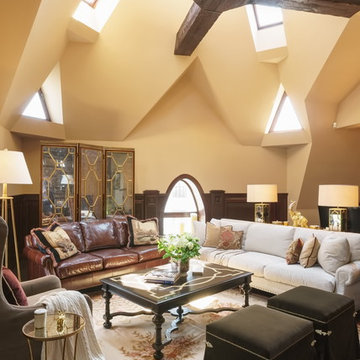
На фото: большая двухуровневая гостиная комната в викторианском стиле с домашним баром, коричневыми стенами, деревянным полом, стандартным камином, фасадом камина из камня, мультимедийным центром и коричневым полом с
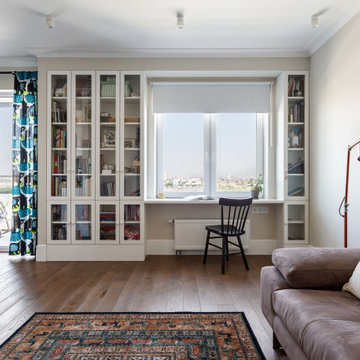
Стильный дизайн: открытая, объединенная гостиная комната среднего размера в скандинавском стиле с с книжными шкафами и полками, бежевыми стенами, деревянным полом, мультимедийным центром и коричневым полом - последний тренд
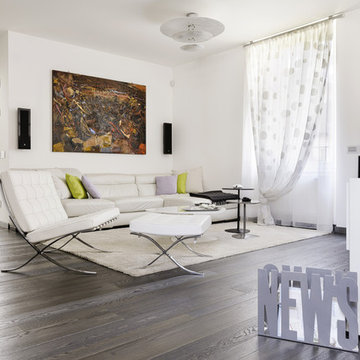
La progettazione dell’interno architettonico ha prestato particolare attenzione alle esigenze funzionali, con l’articolazione di ambienti rispondenti ai singoli momenti di vita, pur lasciando loro una forte capacità di relazione e scambio, prerogativa degli open-space. All’utilizzo misurato di materiali non trattati, tinte fresche e delicate, corrisponde una valorizzare della qualità della luce naturalmente presente. La scelta degli arredi e dei complementi dalle forme semplici ed essenziali, è stata attuata con il particolare intento di giungere ad un ambiente capace di esprimere quel senso di accoglienza e serenità caratteristiche dei luoghi dell’abitare. Questo ha permesso di assecondare in modo efficace le richieste della committenza, con uno spazio che rispondesse alle molteplici necessità di utilizzo, un luogo di impatto visivo ed al contempo raccolto, intimo ma dal carattere deciso.
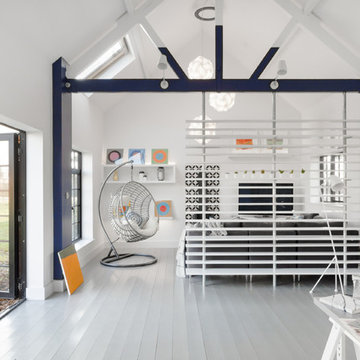
Tamara Flanagan
На фото: гостиная комната в современном стиле с белыми стенами, деревянным полом, печью-буржуйкой, фасадом камина из плитки и мультимедийным центром
На фото: гостиная комната в современном стиле с белыми стенами, деревянным полом, печью-буржуйкой, фасадом камина из плитки и мультимедийным центром
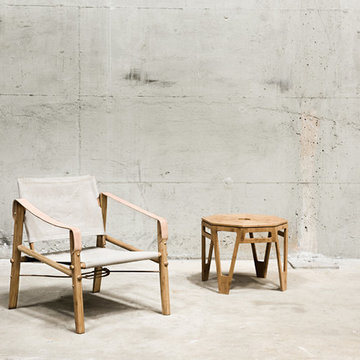
Der Safaristuhl NOMAD CHAIR ist eine Neuinterpretation des Roorkhee Chairs. Dieser wurde ursprünglich für die Offiziere der Britischen Armee entworfen, die in Indien stationiert und häufig damit konfrontiert waren, den Standort zu wechseln.
Die skandinavischen Designer Kaare Klint und Arne Norell haben sich vom Roorkhee Design inspirieren lassen und schufen mit ihrem Nachfolgermodell „Safari Chair“ einen echten Klassiker in Skandinavien.
Der Beistelltisch OCTAGON von WeDoWood vereint modernes Design und hochwertige Qualität zu einem vielfältig funktionalen Designermöbel. Als stilvoller Kaffeetisch und praktischer Couchtisch verleiht er Wohnräumen einen frischen, charmanten Touch. In modernen Schlafzimmern dient er als schicker Nachttisch und setzt für jeden Einrichtungsstil passende Akzente.
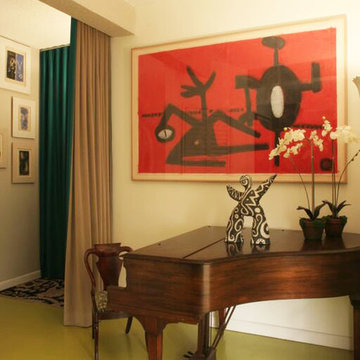
I was hired by this client with the task of giving this Murray Hill apartment a major visual makeover. They had rented the apartment for many years so I set out to redesign and curate the furniture, objects, and art they knew and loved with a fresh lens, essentially giving the space a "hip" makeover.
I created a entirely new color palette for the entire apartment. All the floors and walls were resurfaced and repainted to match the clients art collection, which I helped curate to compliment the decoration choices. I sanded the floors and repainted them a beautiful chartreuse, which really popped with the red and blue accents throughout the apartment.
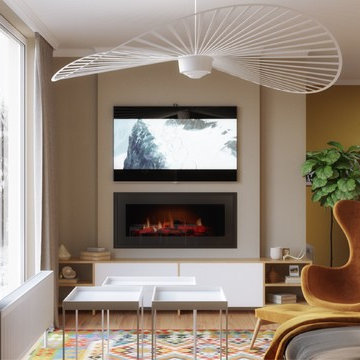
This is our proposal of living-room and dining-room design for a lovely family who wanted a space to relax, enjoy with family and meet with friends.
A colorful and lively space which include some design objects, like the Vertigo pendant lamp and the wishbone chairs.
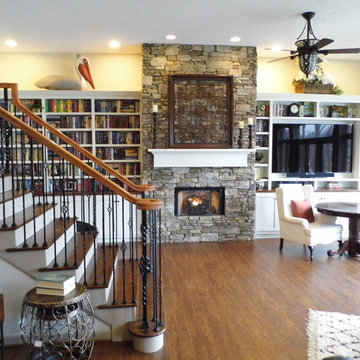
Пример оригинального дизайна: большая открытая гостиная комната с с книжными шкафами и полками, белыми стенами, деревянным полом, стандартным камином, фасадом камина из камня и мультимедийным центром
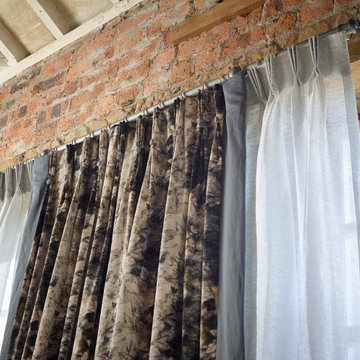
Part of the Japura Collection, this fabric is made from a quality velvet, Sarita features a bold, abstract pattern with multi-tonal colours. When combined with voile curtains it creates a delicate, softer look to complete your decor.
Available in three colours to buy as curtains or blinds, handmade in England by Couture Living.
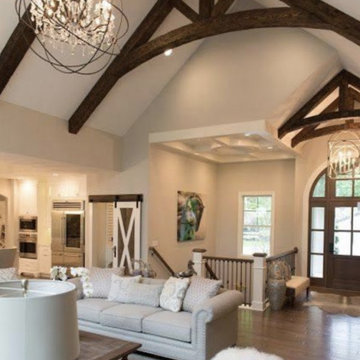
Свежая идея для дизайна: огромная парадная, открытая гостиная комната в классическом стиле с белыми стенами, деревянным полом, двусторонним камином, фасадом камина из камня, мультимедийным центром, коричневым полом, потолком из вагонки и обоями на стенах - отличное фото интерьера
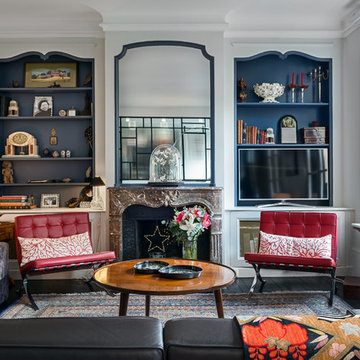
François Guillemin
Свежая идея для дизайна: большая гостиная комната в стиле фьюжн с белыми стенами, деревянным полом, стандартным камином, фасадом камина из камня и мультимедийным центром - отличное фото интерьера
Свежая идея для дизайна: большая гостиная комната в стиле фьюжн с белыми стенами, деревянным полом, стандартным камином, фасадом камина из камня и мультимедийным центром - отличное фото интерьера
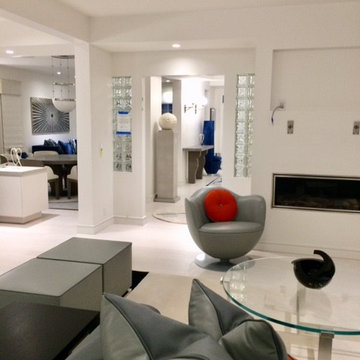
The open plan allows for flowing circulation between the spaces. From the family room one sees into the entry, the kitchen, and all conjoning spaces. Between the two windows with leather valances and wood blinds, flanking the L-shaped leather sofa is a round custom designed glass coffee table, two leather ottomans, and a lounge chair. Small round orange accent pillows pop on the sofa and ally with the art works above. A custom designed rug lies beneath the couch and tie the space together.
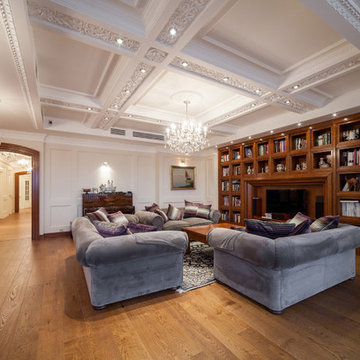
На фото: большая открытая гостиная комната в классическом стиле с с книжными шкафами и полками, бежевыми стенами, деревянным полом и мультимедийным центром без камина
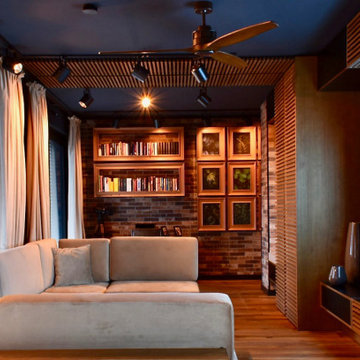
Свежая идея для дизайна: огромная двухуровневая гостиная комната в современном стиле с коричневыми стенами, деревянным полом, подвесным камином, фасадом камина из дерева, мультимедийным центром и коричневым полом - отличное фото интерьера
Гостиная с деревянным полом и мультимедийным центром – фото дизайна интерьера
4

