Гостиная с деревянным полом и мраморным полом – фото дизайна интерьера
Сортировать:
Бюджет
Сортировать:Популярное за сегодня
41 - 60 из 12 933 фото
1 из 3

Formal Living Room, directly off of the entry.
На фото: огромная парадная, открытая гостиная комната в классическом стиле с бежевыми стенами, мраморным полом, стандартным камином и фасадом камина из камня с
На фото: огромная парадная, открытая гостиная комната в классическом стиле с бежевыми стенами, мраморным полом, стандартным камином и фасадом камина из камня с

A simple yet beautiful looking Living room design. A sofa in centre. Eights pantings on background wall. Hanging lights makes the room more elegant
Стильный дизайн: изолированная, парадная гостиная комната среднего размера в стиле модернизм с серыми стенами, мраморным полом, коричневым полом, обоями на стенах и деревянным потолком без камина, телевизора - последний тренд
Стильный дизайн: изолированная, парадная гостиная комната среднего размера в стиле модернизм с серыми стенами, мраморным полом, коричневым полом, обоями на стенах и деревянным потолком без камина, телевизора - последний тренд

Living room minimalista , con toques cálidos y elegantes
Источник вдохновения для домашнего уюта: открытая, серо-белая гостиная комната среднего размера в современном стиле с серыми стенами, мраморным полом, печью-буржуйкой, фасадом камина из металла, телевизором на стене, белым полом, панелями на части стены и красивыми шторами
Источник вдохновения для домашнего уюта: открытая, серо-белая гостиная комната среднего размера в современном стиле с серыми стенами, мраморным полом, печью-буржуйкой, фасадом камина из металла, телевизором на стене, белым полом, панелями на части стены и красивыми шторами
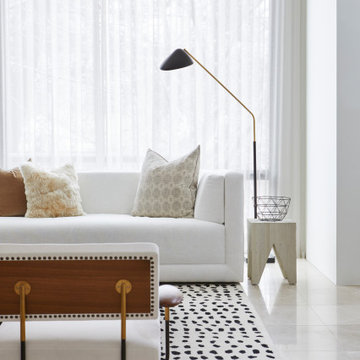
Свежая идея для дизайна: большая открытая гостиная комната в стиле модернизм с белыми стенами, мраморным полом, печью-буржуйкой и фасадом камина из камня без телевизора - отличное фото интерьера
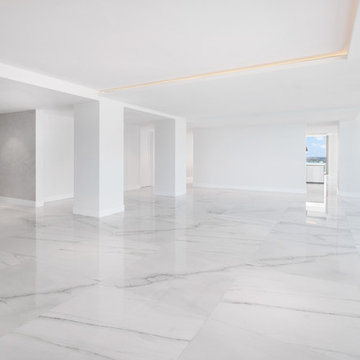
Пример оригинального дизайна: большая открытая гостиная комната в стиле модернизм с белыми стенами, мраморным полом и белым полом

Fully integrated Signature Estate featuring Creston controls and Crestron panelized lighting, and Crestron motorized shades and draperies, whole-house audio and video, HVAC, voice and video communication atboth both the front door and gate. Modern, warm, and clean-line design, with total custom details and finishes. The front includes a serene and impressive atrium foyer with two-story floor to ceiling glass walls and multi-level fire/water fountains on either side of the grand bronze aluminum pivot entry door. Elegant extra-large 47'' imported white porcelain tile runs seamlessly to the rear exterior pool deck, and a dark stained oak wood is found on the stairway treads and second floor. The great room has an incredible Neolith onyx wall and see-through linear gas fireplace and is appointed perfectly for views of the zero edge pool and waterway. The center spine stainless steel staircase has a smoked glass railing and wood handrail.
Photo courtesy Royal Palm Properties
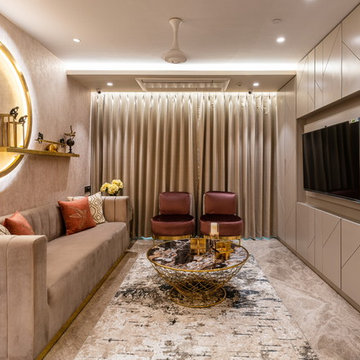
ELEGANT AND LUXURY DEFINE THIS SPACE,KEEPING NEURAL COFFEE COLOUR PALLATE AND ADDING COLOUR ACCENTS BY FURNITURE AND ART/ARTIFACTS
PHOTO CREDIT :PHXINDIA
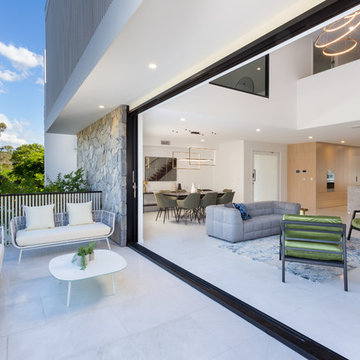
Peter Taylor
Стильный дизайн: большая парадная, открытая гостиная комната в современном стиле с белыми стенами, мраморным полом, стандартным камином, фасадом камина из камня и белым полом без телевизора - последний тренд
Стильный дизайн: большая парадная, открытая гостиная комната в современном стиле с белыми стенами, мраморным полом, стандартным камином, фасадом камина из камня и белым полом без телевизора - последний тренд

Taliaferro Photgraphy
Идея дизайна: открытая гостиная комната среднего размера в современном стиле с бежевыми стенами, мраморным полом, подвесным камином, фасадом камина из камня, мультимедийным центром и бежевым полом
Идея дизайна: открытая гостиная комната среднего размера в современном стиле с бежевыми стенами, мраморным полом, подвесным камином, фасадом камина из камня, мультимедийным центром и бежевым полом

Modern luxury meets warm farmhouse in this Southampton home! Scandinavian inspired furnishings and light fixtures create a clean and tailored look, while the natural materials found in accent walls, casegoods, the staircase, and home decor hone in on a homey feel. An open-concept interior that proves less can be more is how we’d explain this interior. By accentuating the “negative space,” we’ve allowed the carefully chosen furnishings and artwork to steal the show, while the crisp whites and abundance of natural light create a rejuvenated and refreshed interior.
This sprawling 5,000 square foot home includes a salon, ballet room, two media rooms, a conference room, multifunctional study, and, lastly, a guest house (which is a mini version of the main house).
Project Location: Southamptons. Project designed by interior design firm, Betty Wasserman Art & Interiors. From their Chelsea base, they serve clients in Manhattan and throughout New York City, as well as across the tri-state area and in The Hamptons.
For more about Betty Wasserman, click here: https://www.bettywasserman.com/
To learn more about this project, click here: https://www.bettywasserman.com/spaces/southampton-modern-farmhouse/
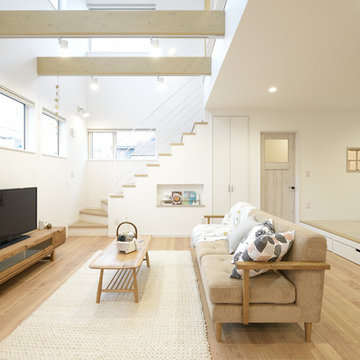
На фото: гостиная комната в скандинавском стиле с белыми стенами, деревянным полом, отдельно стоящим телевизором и бежевым полом с
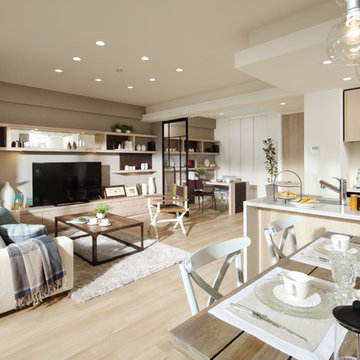
На фото: открытая гостиная комната в современном стиле с разноцветными стенами, деревянным полом и бежевым полом

White painted built-in cabinetry along one wall creates the perfect spot for the 72" flat screen television as well as an assortment visually appealing accessories. Low and center, a two-sided fireplace, shared by both the Family Room and adjoining Pool Table Room.
Robeson Design Interiors, Interior Design & Photo Styling | Ryan Garvin, Photography | Please Note: For information on items seen in these photos, leave a comment. For info about our work: info@robesondesign.com
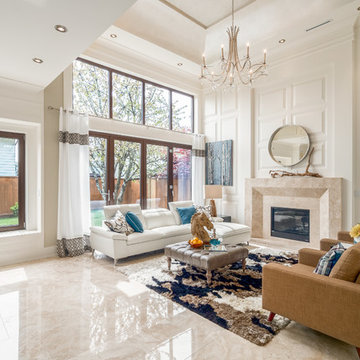
Источник вдохновения для домашнего уюта: парадная, открытая гостиная комната среднего размера в стиле неоклассика (современная классика) с белыми стенами, стандартным камином, фасадом камина из камня, бежевым полом и мраморным полом без телевизора

A modern home in The Hamptons with some pretty unique features! Warm and cool colors adorn the interior, setting off different moods in each room. From the moody burgundy-colored TV room to the refreshing and modern living room, every space a style of its own.
We integrated a unique mix of elements, including wooden room dividers, slate tile flooring, and concrete tile walls. This unusual pairing of materials really came together to produce a stunning modern-contemporary design.
Artwork & one-of-a-kind lighting were also utilized throughout the home for dramatic effects. The outer-space artwork in the dining area is a perfect example of how we were able to keep the home minimal but powerful.
Project completed by New York interior design firm Betty Wasserman Art & Interiors, which serves New York City, as well as across the tri-state area and in The Hamptons.
For more about Betty Wasserman, click here: https://www.bettywasserman.com/
To learn more about this project, click here: https://www.bettywasserman.com/spaces/bridgehampton-modern/
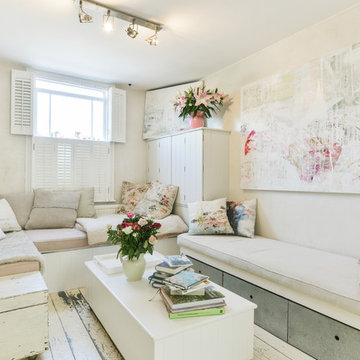
Steve Hall
Пример оригинального дизайна: маленькая парадная, изолированная гостиная комната:: освещение в стиле шебби-шик с деревянным полом, белым полом и бежевыми стенами без телевизора для на участке и в саду
Пример оригинального дизайна: маленькая парадная, изолированная гостиная комната:: освещение в стиле шебби-шик с деревянным полом, белым полом и бежевыми стенами без телевизора для на участке и в саду
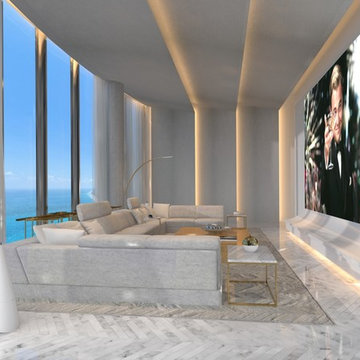
Свежая идея для дизайна: огромный открытый домашний кинотеатр в стиле модернизм с мраморным полом, белым полом, проектором и белыми стенами - отличное фото интерьера

Источник вдохновения для домашнего уюта: парадная, открытая гостиная комната среднего размера в современном стиле с белыми стенами, двусторонним камином, фасадом камина из камня и мраморным полом без телевизора
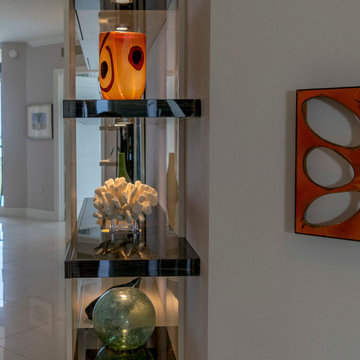
Custom Contemporary Cabinetry
Dimmable Warm White LED Lights
Magnolia/Guyana Color Combo
Пример оригинального дизайна: большая открытая гостиная комната в стиле модернизм с белыми стенами, мраморным полом, мультимедийным центром и бежевым полом без камина
Пример оригинального дизайна: большая открытая гостиная комната в стиле модернизм с белыми стенами, мраморным полом, мультимедийным центром и бежевым полом без камина
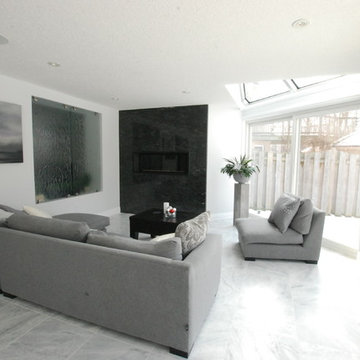
Natural Gas Fireplace | In Floor Heating | Marble Floor
На фото: двухуровневая гостиная комната среднего размера в современном стиле с белыми стенами, мраморным полом и горизонтальным камином без телевизора с
На фото: двухуровневая гостиная комната среднего размера в современном стиле с белыми стенами, мраморным полом и горизонтальным камином без телевизора с
Гостиная с деревянным полом и мраморным полом – фото дизайна интерьера
3

