Гостиная с деревянным полом – фото дизайна интерьера с высоким бюджетом
Сортировать:
Бюджет
Сортировать:Популярное за сегодня
101 - 120 из 901 фото
1 из 3

The Barefoot Bay Cottage is the first-holiday house to be designed and built for boutique accommodation business, Barefoot Escapes (www.barefootescapes.com.au). Working with many of The Designory’s favourite brands, it has been designed with an overriding luxe Australian coastal style synonymous with Sydney based team. The newly renovated three bedroom cottage is a north facing home which has been designed to capture the sun and the cooling summer breeze. Inside, the home is light-filled, open plan and imbues instant calm with a luxe palette of coastal and hinterland tones. The contemporary styling includes layering of earthy, tribal and natural textures throughout providing a sense of cohesiveness and instant tranquillity allowing guests to prioritise rest and rejuvenation.
Images captured by Jessie Prince
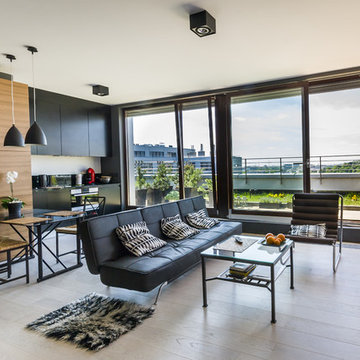
Свежая идея для дизайна: маленькая парадная, открытая гостиная комната в стиле модернизм с серыми стенами, деревянным полом и телевизором на стене для на участке и в саду - отличное фото интерьера
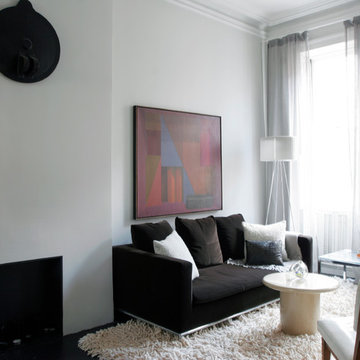
It's really about an eclectic mix: this sunlight is filtered through soft linen curtains that add texture and tone to the front parlor space. Complimented by a cream color shag rug and brown velvet sofa, the space takes on a soft and ethereal feeling by day and also by night. The chrome and glass coffee table placed between the front windows adds an eye-catching sparkle and shine allowing the accessories to float in the space.
Photo: Ward Roberts
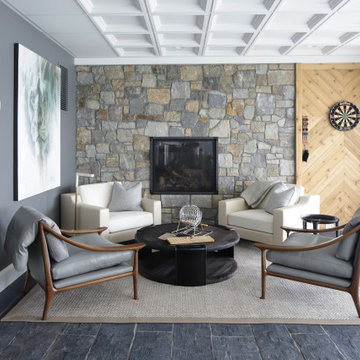
This beautiful lakefront New Jersey home is replete with exquisite design. The sprawling living area flaunts super comfortable seating that can accommodate large family gatherings while the stonework fireplace wall inspired the color palette. The game room is all about practical and functionality, while the master suite displays all things luxe. The fabrics and upholstery are from high-end showrooms like Christian Liaigre, Ralph Pucci, Holly Hunt, and Dennis Miller. Lastly, the gorgeous art around the house has been hand-selected for specific rooms and to suit specific moods.
Project completed by New York interior design firm Betty Wasserman Art & Interiors, which serves New York City, as well as across the tri-state area and in The Hamptons.
For more about Betty Wasserman, click here: https://www.bettywasserman.com/
To learn more about this project, click here:
https://www.bettywasserman.com/spaces/luxury-lakehouse-new-jersey/
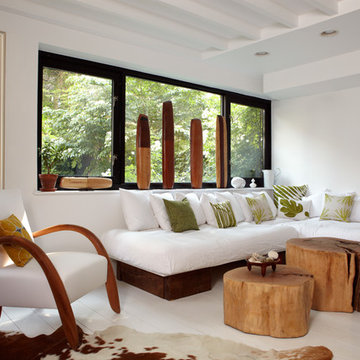
Graham Atkins-Hughes
На фото: гостиная комната среднего размера в морском стиле с белыми стенами, деревянным полом и белым полом без камина с
На фото: гостиная комната среднего размера в морском стиле с белыми стенами, деревянным полом и белым полом без камина с
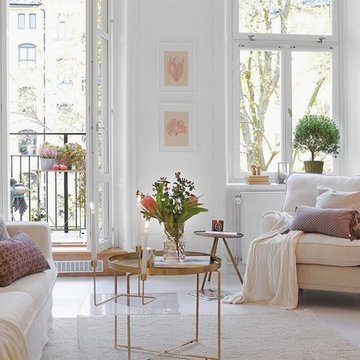
Brocare foto
Пример оригинального дизайна: большая парадная, изолированная гостиная комната в скандинавском стиле с белыми стенами и деревянным полом без камина, телевизора
Пример оригинального дизайна: большая парадная, изолированная гостиная комната в скандинавском стиле с белыми стенами и деревянным полом без камина, телевизора
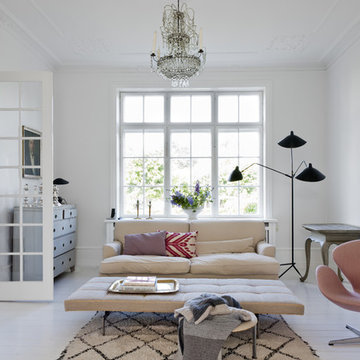
Свежая идея для дизайна: большая парадная, изолированная гостиная комната в скандинавском стиле с белыми стенами и деревянным полом без камина, телевизора - отличное фото интерьера

In a separate wing on the second floor, a guest suite awaits. Entertaining guests and family members for a night or a few weeks has never been easier. With an oversized bedroom that sleeps four, spa bath, large living room and kitchen, this house contains the perfect guest suite. Designed to incorporate the clean lines captured throughout the house, the living room offers a private space and very comfortable sitting area. The cozy kitchen surrounded with custom made cabinetry, a hand cut glass backsplash featuring cooking terminology (“grill”,“simmer”) and black granite counters offers guests an opportunity to steal away for a quiet meal or a quick midnight snack. Privately tucked away off the back staircase and away from the main house, the only problem with this guest suite is that your in-laws may never want to leave.
Exiting down the backstairs, you arrive in an expansive mudroom with built-in cubbies and cabinetry, a half bath, a “command center” entered through a sliding glass barn door and, something every pet owner needs, a dog wash!
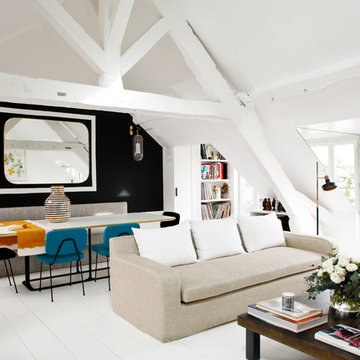
Sarah Lavoine : http://www.sarahlavoine.com
Источник вдохновения для домашнего уюта: двухуровневая гостиная комната среднего размера в скандинавском стиле с деревянным полом, с книжными шкафами и полками и черными стенами без камина, телевизора
Источник вдохновения для домашнего уюта: двухуровневая гостиная комната среднего размера в скандинавском стиле с деревянным полом, с книжными шкафами и полками и черными стенами без камина, телевизора
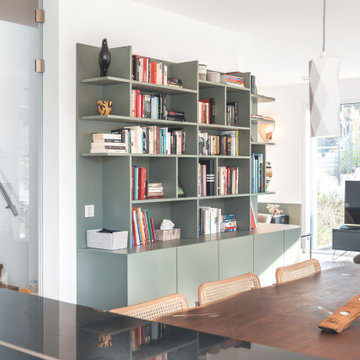
На фото: большая открытая гостиная комната в стиле фьюжн с с книжными шкафами и полками, деревянным полом и печью-буржуйкой с
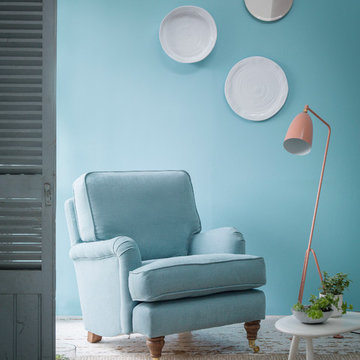
The Bluebell small armchair in Lagoon brushed linen cotton from £530
На фото: изолированная гостиная комната среднего размера в стиле ретро с с книжными шкафами и полками, синими стенами и деревянным полом без камина, телевизора
На фото: изолированная гостиная комната среднего размера в стиле ретро с с книжными шкафами и полками, синими стенами и деревянным полом без камина, телевизора
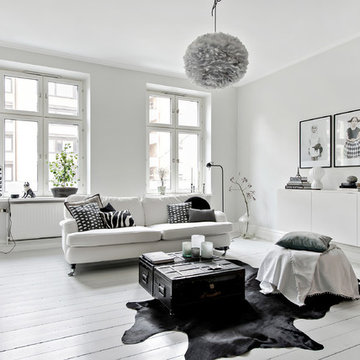
Bjurfors.se / SE360
Пример оригинального дизайна: большая парадная, изолированная гостиная комната в скандинавском стиле с белыми стенами, деревянным полом и белым полом без телевизора
Пример оригинального дизайна: большая парадная, изолированная гостиная комната в скандинавском стиле с белыми стенами, деревянным полом и белым полом без телевизора
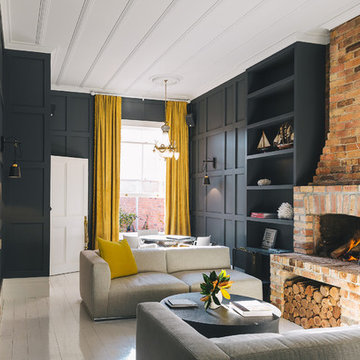
Matthew doesn't do anything by halves. His attention to detail is verging on obsessive, says interior designer Janice Kumar Ward of Macintosh Harris Design about the owner of this double storey Victorian terrace in the heart of Devonport.
DESIGNER: JKW Interior Architecture and Design
OWNER OCCUPIER: Ray White
PHOTOGRAPHER: Duncan Innes
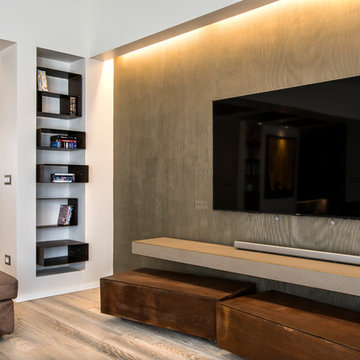
Foto Giacomo Foti Photographer
Пример оригинального дизайна: большой открытый домашний кинотеатр в современном стиле с коричневыми стенами, деревянным полом и мультимедийным центром
Пример оригинального дизайна: большой открытый домашний кинотеатр в современном стиле с коричневыми стенами, деревянным полом и мультимедийным центром
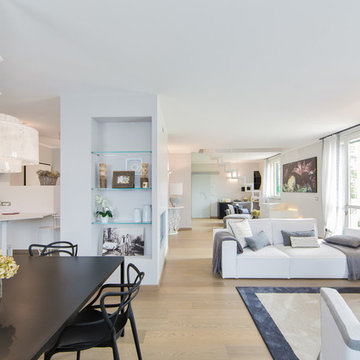
Open space molto ricercato sia nella forma sia nel colore e nella qualità degli arredi che sono stati studiati, progettati e costruiti da artigiani molto professionali e qualificati.
gianluca grassano
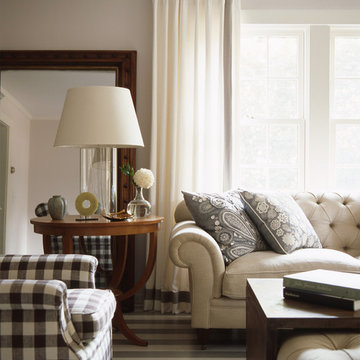
Eric Piasecki
Свежая идея для дизайна: изолированная гостиная комната среднего размера в морском стиле с с книжными шкафами и полками, серыми стенами и деревянным полом без телевизора - отличное фото интерьера
Свежая идея для дизайна: изолированная гостиная комната среднего размера в морском стиле с с книжными шкафами и полками, серыми стенами и деревянным полом без телевизора - отличное фото интерьера
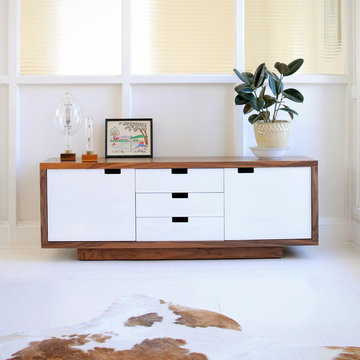
Take it from us: "casual" style is some of the most versatile you'll find. It's quirky without being obnoxious and contemporary without being ultra-modern. Get inspired to create your own casual home theater setup.
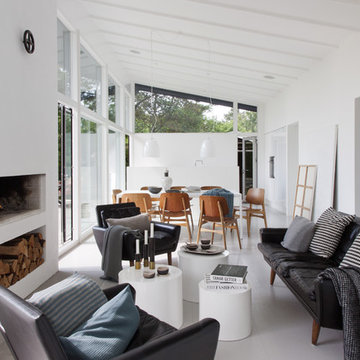
Fotografía: Raul Candales
Estilismo: Susana Ocaña
Свежая идея для дизайна: большая парадная, открытая гостиная комната в скандинавском стиле с белыми стенами, деревянным полом, горизонтальным камином и фасадом камина из штукатурки без телевизора - отличное фото интерьера
Свежая идея для дизайна: большая парадная, открытая гостиная комната в скандинавском стиле с белыми стенами, деревянным полом, горизонтальным камином и фасадом камина из штукатурки без телевизора - отличное фото интерьера
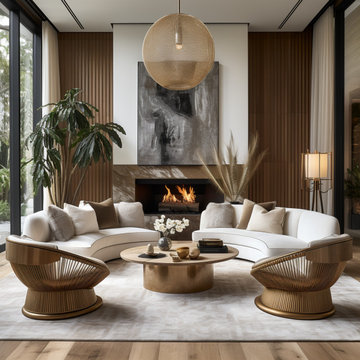
This contemporary interior design, inspired by natural materials, seamlessly combines modern aesthetics with the innate beauty of the environment. Earthy tones, abundant natural light, and a focus on wood and stone elements create a warm, inviting atmosphere. Minimalist design and organic shapes complete the vision of a space that's both modern and intimately connected to nature.
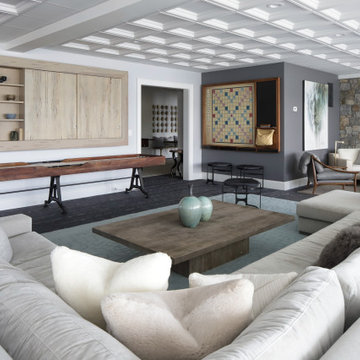
This beautiful lakefront New Jersey home is replete with exquisite design. The sprawling living area flaunts super comfortable seating that can accommodate large family gatherings while the stonework fireplace wall inspired the color palette. The game room is all about practical and functionality, while the master suite displays all things luxe. The fabrics and upholstery are from high-end showrooms like Christian Liaigre, Ralph Pucci, Holly Hunt, and Dennis Miller. Lastly, the gorgeous art around the house has been hand-selected for specific rooms and to suit specific moods.
Project completed by New York interior design firm Betty Wasserman Art & Interiors, which serves New York City, as well as across the tri-state area and in The Hamptons.
For more about Betty Wasserman, click here: https://www.bettywasserman.com/
To learn more about this project, click here:
https://www.bettywasserman.com/spaces/luxury-lakehouse-new-jersey/
Гостиная с деревянным полом – фото дизайна интерьера с высоким бюджетом
6

