Гостиная с черными стенами и светлым паркетным полом – фото дизайна интерьера
Сортировать:
Бюджет
Сортировать:Популярное за сегодня
81 - 100 из 888 фото
1 из 3
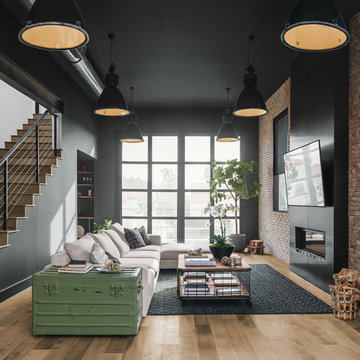
Источник вдохновения для домашнего уюта: открытая гостиная комната в стиле лофт с черными стенами, светлым паркетным полом, горизонтальным камином, телевизором на стене и ковром на полу
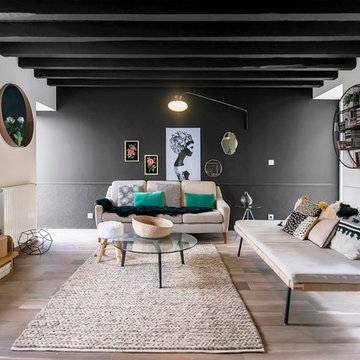
Benoit Alazard Photographe
Стильный дизайн: большая открытая гостиная комната:: освещение в стиле фьюжн с черными стенами, светлым паркетным полом и отдельно стоящим телевизором без камина - последний тренд
Стильный дизайн: большая открытая гостиная комната:: освещение в стиле фьюжн с черными стенами, светлым паркетным полом и отдельно стоящим телевизором без камина - последний тренд

Идея дизайна: открытая гостиная комната среднего размера в современном стиле с светлым паркетным полом, стандартным камином, фасадом камина из бетона, телевизором на стене, бежевым полом и черными стенами

Feature wall tells a special story and gives softness and more mystery to the F&B 'Off Black' colour painted walls. Olive green velvet sofa is a Queen in this room. Gold and crystal elements, perfect American walnut TV stand and featured fireplace looks amazing together, giving that Chick vibe of contemporary-midcentury look.
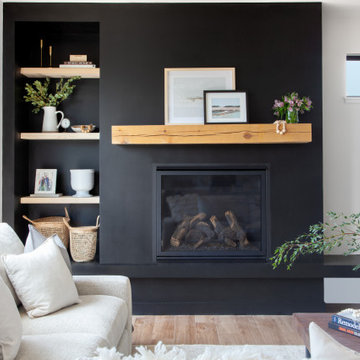
Beautiful installation featuring our reclaimed timbers, fireplace mantel and custom shelving.
На фото: гостиная комната в скандинавском стиле с черными стенами, светлым паркетным полом, стандартным камином и балками на потолке с
На фото: гостиная комната в скандинавском стиле с черными стенами, светлым паркетным полом, стандартным камином и балками на потолке с
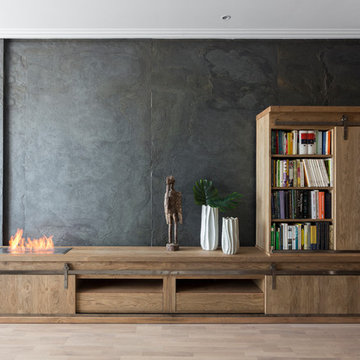
Pudimos crear varios escenarios para el espacio de día. Colocamos una puerta-corredera que separa salón y cocina, forrandola igual como el tabique, con piedra fina de pizarra procedente de Oriente. Decoramos el rincón de desayunos de la cocina en el mismo estilo que el salón, para que al estar los dos espacios unidos, tengan continuidad. El salón y el comedor visualmente están zonificados por uno de los sofás y la columna, era la petición de la clienta. A pesar de que una de las propuestas del proyecto era de pintar el salón en color neutra, la clienta quería arriesgar y decorar su salón con su color mas preferido- el verde. Siempre nos adoptamos a los deseos del cliente y no dudamos dos veces en elegir un papel pintado ecléctico Royal Fernery de marca Cole&Son, buscándole una acompañante perfecta- pintura verde de marca Jotun. Las molduras y cornisas eran imprescindibles para darle al salón un toque clásico y atemporal. A la hora de diseñar los muebles, la clienta nos comento su sueño-tener una chimenea para recordarle los años que vivió en los Estados Unidos. Ella estaba segura que en un apartamento era imposible. Pero le sorprendimos diseñando un mueble de TV, con mucho almacenaje para sus libros y integrando una chimenea de bioethanol fabricada en especial para este mueble de madera maciza de roble. Los sofás tienen mucho protagonismo y contraste, tapizados en tela de color nata, de la marca Crevin. Las mesas de centro transmiten la nueva tendencia- con la chapa de raíz de roble, combinada con acero negro. Las mesitas auxiliares son de mármol Carrara natural, con patas de acero negro de formas curiosas. Las lamparas de sobremesa se han fabricado artesanalmente en India, y aun cuando no están encendidas, aportan mucha luz al salón. La lampara de techo se fabrico artesanalmente en Egipto, es de brónze con gotas de cristal. Juntos con el papel pintado, crean un aire misterioso y histórico. La mesa y la librería son diseñadas por el estudio Victoria Interiors y fabricados en roble marinado con grietas y poros abiertos. La librería tiene un papel importante en el proyecto- guarda la colección de libros antiguos y vajilla de la familia, a la vez escondiendo el radiador en la parte inferior. Los detalles como cojines de terciopelo, cortinas con tela de Aldeco, alfombras de seda de bambú, candelabros y jarrones de nuestro estudio, pufs tapizados con tela de Ze con Zeta fueron herramientas para acabar de decorar el espacio.
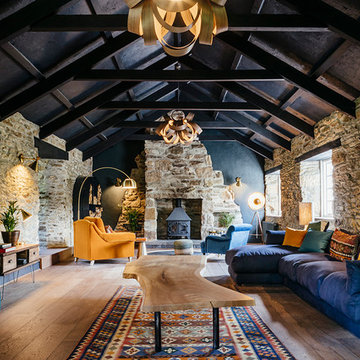
Anya Rice
Стильный дизайн: большая гостиная комната:: освещение в стиле кантри с черными стенами, печью-буржуйкой и светлым паркетным полом - последний тренд
Стильный дизайн: большая гостиная комната:: освещение в стиле кантри с черными стенами, печью-буржуйкой и светлым паркетным полом - последний тренд
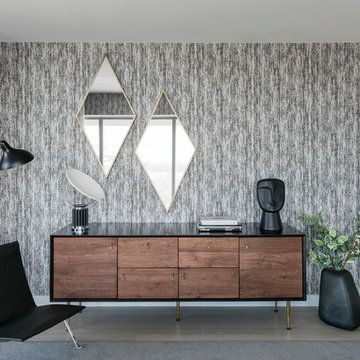
Will Ellis
Пример оригинального дизайна: открытая гостиная комната среднего размера с черными стенами, светлым паркетным полом и серым полом
Пример оригинального дизайна: открытая гостиная комната среднего размера с черными стенами, светлым паркетным полом и серым полом

A masterpiece of light and design, this gorgeous Beverly Hills contemporary is filled with incredible moments, offering the perfect balance of intimate corners and open spaces.
A large driveway with space for ten cars is complete with a contemporary fountain wall that beckons guests inside. An amazing pivot door opens to an airy foyer and light-filled corridor with sliding walls of glass and high ceilings enhancing the space and scale of every room. An elegant study features a tranquil outdoor garden and faces an open living area with fireplace. A formal dining room spills into the incredible gourmet Italian kitchen with butler’s pantry—complete with Miele appliances, eat-in island and Carrara marble countertops—and an additional open living area is roomy and bright. Two well-appointed powder rooms on either end of the main floor offer luxury and convenience.
Surrounded by large windows and skylights, the stairway to the second floor overlooks incredible views of the home and its natural surroundings. A gallery space awaits an owner’s art collection at the top of the landing and an elevator, accessible from every floor in the home, opens just outside the master suite. Three en-suite guest rooms are spacious and bright, all featuring walk-in closets, gorgeous bathrooms and balconies that open to exquisite canyon views. A striking master suite features a sitting area, fireplace, stunning walk-in closet with cedar wood shelving, and marble bathroom with stand-alone tub. A spacious balcony extends the entire length of the room and floor-to-ceiling windows create a feeling of openness and connection to nature.
A large grassy area accessible from the second level is ideal for relaxing and entertaining with family and friends, and features a fire pit with ample lounge seating and tall hedges for privacy and seclusion. Downstairs, an infinity pool with deck and canyon views feels like a natural extension of the home, seamlessly integrated with the indoor living areas through sliding pocket doors.
Amenities and features including a glassed-in wine room and tasting area, additional en-suite bedroom ideal for staff quarters, designer fixtures and appliances and ample parking complete this superb hillside retreat.

Стильный дизайн: гостиная комната среднего размера в стиле кантри с светлым паркетным полом, печью-буржуйкой, фасадом камина из металла, отдельно стоящим телевизором, коричневым полом и черными стенами - последний тренд
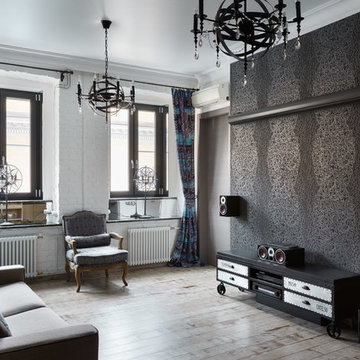
Объединенные гостиная и кухня. Пол- под состаренный паркет. Подоконники частично опустили и отделали зеркалами и мрамором. Кирпичную стену очистили и покрасили. Шторы- шерстяная ткань Этро.
Фото- Иван Сорокин.
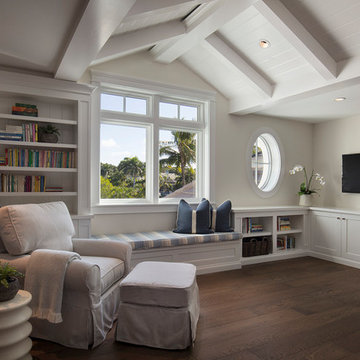
The perfect place to find a quiet moment and daydream!
Идея дизайна: маленькая двухуровневая гостиная комната в морском стиле с с книжными шкафами и полками, черными стенами, светлым паркетным полом, телевизором на стене и бежевым полом без камина для на участке и в саду
Идея дизайна: маленькая двухуровневая гостиная комната в морском стиле с с книжными шкафами и полками, черными стенами, светлым паркетным полом, телевизором на стене и бежевым полом без камина для на участке и в саду
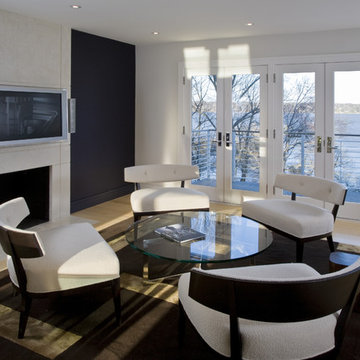
The custom Cha-Cha rug hosts an extra large sitting area, with a white concrete fireplace and flat-screen TV close by. Views of the Potomac river flowing by creates a dramatic backdrop to this sun-filled retreat living room, right off the balcony.

Источник вдохновения для домашнего уюта: парадная гостиная комната в современном стиле с черными стенами, светлым паркетным полом, горизонтальным камином и бежевым полом
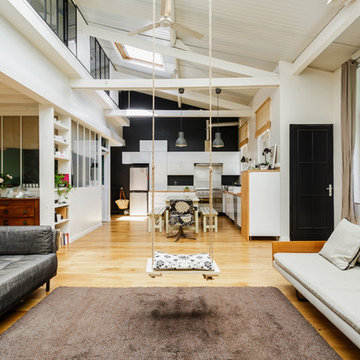
Sébastian Erras
Источник вдохновения для домашнего уюта: большая открытая гостиная комната в стиле лофт с черными стенами и светлым паркетным полом без камина, телевизора
Источник вдохновения для домашнего уюта: большая открытая гостиная комната в стиле лофт с черными стенами и светлым паркетным полом без камина, телевизора
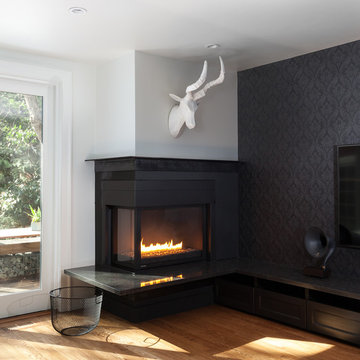
Kat Alves
Стильный дизайн: гостиная комната в современном стиле с черными стенами, светлым паркетным полом, угловым камином, фасадом камина из металла и телевизором на стене - последний тренд
Стильный дизайн: гостиная комната в современном стиле с черными стенами, светлым паркетным полом, угловым камином, фасадом камина из металла и телевизором на стене - последний тренд

located just off the kitchen and front entry, the new den is the ideal space for watching television and gathering, with contemporary furniture and modern decor that updates the existing traditional white wood paneling
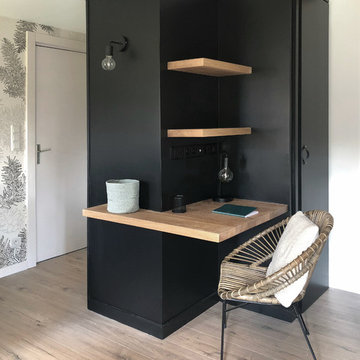
Création d’un volume noir multifonctions qui structure les espaces, et regroupe rangements et coin média (bureau avec prises de courant classiques, USB et HDMI)
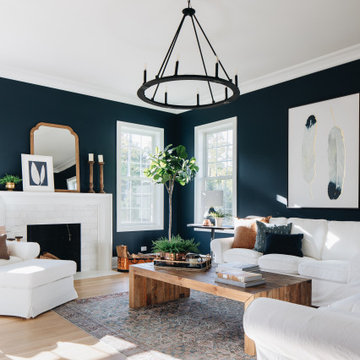
Пример оригинального дизайна: гостиная комната в стиле неоклассика (современная классика) с черными стенами, светлым паркетным полом, стандартным камином и бежевым полом
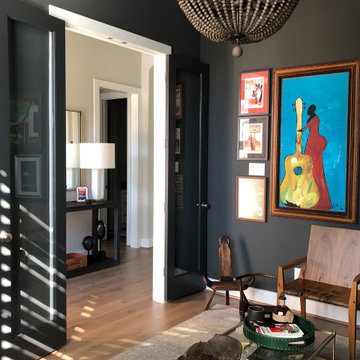
This is the study in a new construction home. We opt to call this space the parlor, instead of the study. We decided to paint the walls and ceiling the same dark color. The room gets so much natural light from the oversized window, along with the 11 foot ceilings and the wide plank white oak flooring that going dark adds much needed balance to the space.
Since we were going dark with the walls, we decided to go somewhat bold with the furnishings and accents. Not over the top bold, but a subtle boldness that makes the color of the art and accessories stand out against the walls.
Гостиная с черными стенами и светлым паркетным полом – фото дизайна интерьера
5

