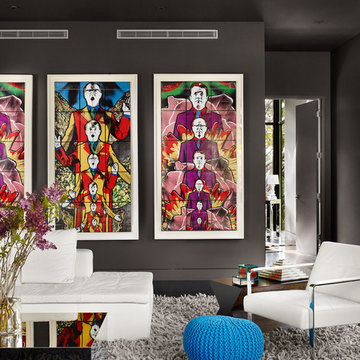Гостиная с черными стенами и оранжевыми стенами – фото дизайна интерьера
Сортировать:
Бюджет
Сортировать:Популярное за сегодня
121 - 140 из 7 783 фото
1 из 3
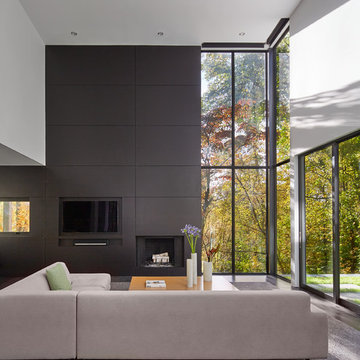
На фото: гостиная комната в современном стиле с черными стенами, бетонным полом, стандартным камином, телевизором на стене и черным полом с
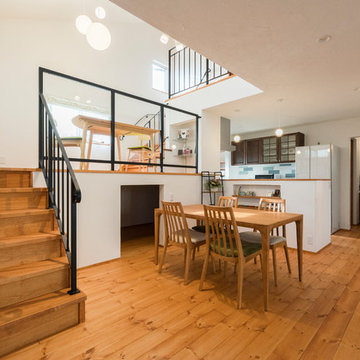
スキップフロアの下は大容量の収納スペースに!
На фото: открытая гостиная комната в восточном стиле с оранжевыми стенами, паркетным полом среднего тона, отдельно стоящим телевизором и бежевым полом без камина
На фото: открытая гостиная комната в восточном стиле с оранжевыми стенами, паркетным полом среднего тона, отдельно стоящим телевизором и бежевым полом без камина
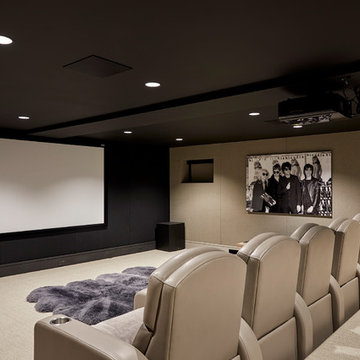
Стильный дизайн: изолированный домашний кинотеатр среднего размера в стиле неоклассика (современная классика) с черными стенами, ковровым покрытием, проектором и бежевым полом - последний тренд

A masterpiece of light and design, this gorgeous Beverly Hills contemporary is filled with incredible moments, offering the perfect balance of intimate corners and open spaces.
A large driveway with space for ten cars is complete with a contemporary fountain wall that beckons guests inside. An amazing pivot door opens to an airy foyer and light-filled corridor with sliding walls of glass and high ceilings enhancing the space and scale of every room. An elegant study features a tranquil outdoor garden and faces an open living area with fireplace. A formal dining room spills into the incredible gourmet Italian kitchen with butler’s pantry—complete with Miele appliances, eat-in island and Carrara marble countertops—and an additional open living area is roomy and bright. Two well-appointed powder rooms on either end of the main floor offer luxury and convenience.
Surrounded by large windows and skylights, the stairway to the second floor overlooks incredible views of the home and its natural surroundings. A gallery space awaits an owner’s art collection at the top of the landing and an elevator, accessible from every floor in the home, opens just outside the master suite. Three en-suite guest rooms are spacious and bright, all featuring walk-in closets, gorgeous bathrooms and balconies that open to exquisite canyon views. A striking master suite features a sitting area, fireplace, stunning walk-in closet with cedar wood shelving, and marble bathroom with stand-alone tub. A spacious balcony extends the entire length of the room and floor-to-ceiling windows create a feeling of openness and connection to nature.
A large grassy area accessible from the second level is ideal for relaxing and entertaining with family and friends, and features a fire pit with ample lounge seating and tall hedges for privacy and seclusion. Downstairs, an infinity pool with deck and canyon views feels like a natural extension of the home, seamlessly integrated with the indoor living areas through sliding pocket doors.
Amenities and features including a glassed-in wine room and tasting area, additional en-suite bedroom ideal for staff quarters, designer fixtures and appliances and ample parking complete this superb hillside retreat.
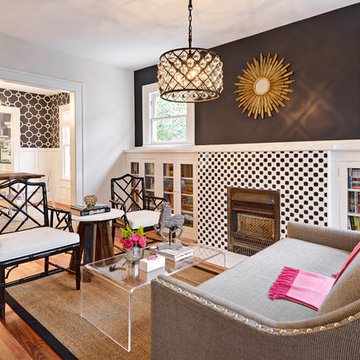
Стильный дизайн: парадная гостиная комната в стиле неоклассика (современная классика) с черными стенами, светлым паркетным полом и стандартным камином без телевизора - последний тренд
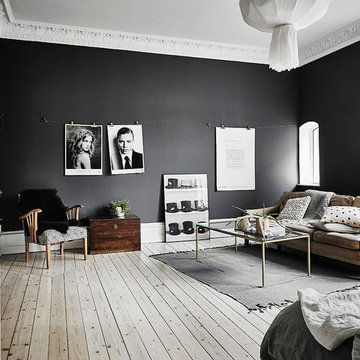
Anders Bergstedt
Свежая идея для дизайна: парадная, изолированная гостиная комната среднего размера в скандинавском стиле с черными стенами и светлым паркетным полом без камина - отличное фото интерьера
Свежая идея для дизайна: парадная, изолированная гостиная комната среднего размера в скандинавском стиле с черными стенами и светлым паркетным полом без камина - отличное фото интерьера
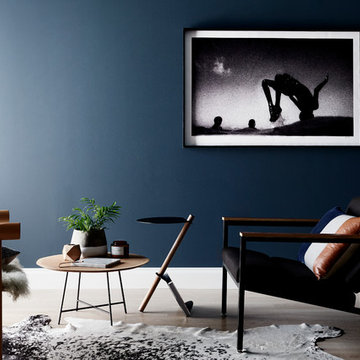
Dark and alluring, Zachari likes his drinks top shelf and his sheets crumpled. A heady blend of navy, black pepper and tobacco create a moody collection with just the right amount of spice.
ZACHARI LIVING ROOM PACK contains: 'Summersault' print by Australian photographer, Peter McConchie, Zachari scented candle by Wax Muse, Slate side table by Mister Moss, Concrete planter, Small marble board with leather strap, Geo candle holder, Kennedy 50 x 50cm, Hunter 40 x 60cm cushions by Nathan + Jac.
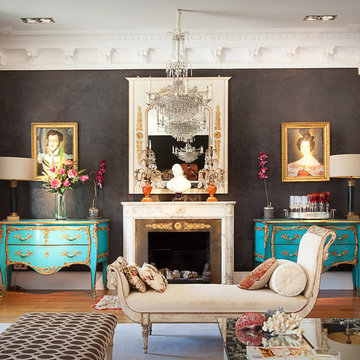
nicolasfotografia.com
Идея дизайна: парадная, изолированная гостиная комната среднего размера в классическом стиле с черными стенами, паркетным полом среднего тона, стандартным камином и фасадом камина из камня без телевизора
Идея дизайна: парадная, изолированная гостиная комната среднего размера в классическом стиле с черными стенами, паркетным полом среднего тона, стандартным камином и фасадом камина из камня без телевизора
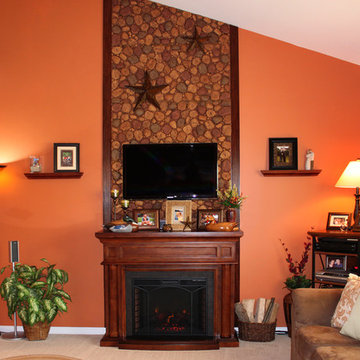
Faux river rock panels create a natural, charming accent wall that defines both the traditional wood fireplace but also creates a focal point for the entire living room.
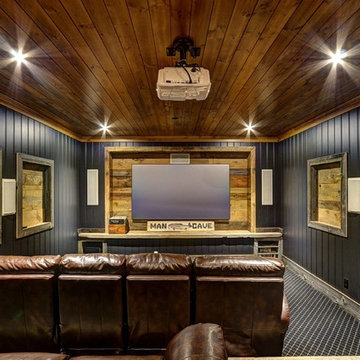
Пример оригинального дизайна: изолированный домашний кинотеатр в стиле рустика с черными стенами, ковровым покрытием и проектором
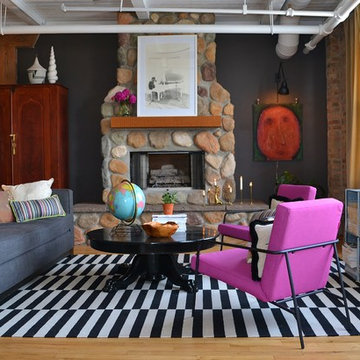
Steve Somogyi
Пример оригинального дизайна: гостиная комната в стиле фьюжн с черными стенами, паркетным полом среднего тона, стандартным камином и фасадом камина из камня без телевизора
Пример оригинального дизайна: гостиная комната в стиле фьюжн с черными стенами, паркетным полом среднего тона, стандартным камином и фасадом камина из камня без телевизора
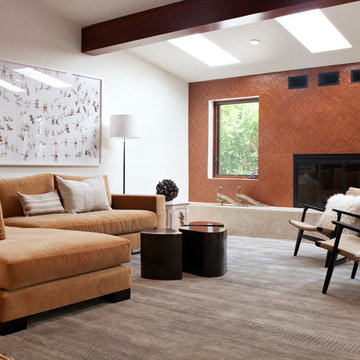
Family Room
Свежая идея для дизайна: гостиная комната в стиле фьюжн с оранжевыми стенами и стандартным камином - отличное фото интерьера
Свежая идея для дизайна: гостиная комната в стиле фьюжн с оранжевыми стенами и стандартным камином - отличное фото интерьера
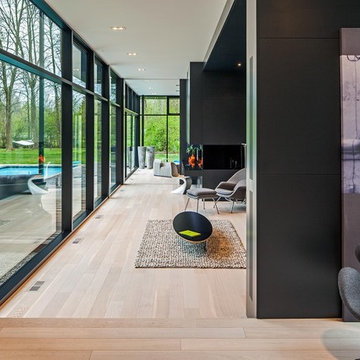
Ultra modern family home, photography by Peter A. Sellar © 2012 www.photoklik.com
Свежая идея для дизайна: гостиная комната в скандинавском стиле с черными стенами и бежевым полом - отличное фото интерьера
Свежая идея для дизайна: гостиная комната в скандинавском стиле с черными стенами и бежевым полом - отличное фото интерьера
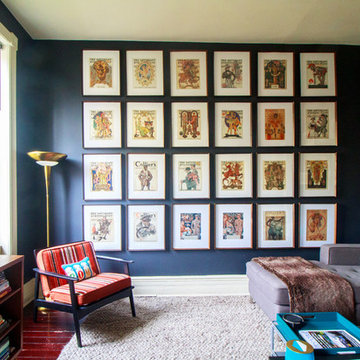
Photo: Sarah Seung-McFarland © 2017 Houzz
Идея дизайна: изолированная гостиная комната в стиле фьюжн с черными стенами, деревянным полом, отдельно стоящим телевизором и красным полом
Идея дизайна: изолированная гостиная комната в стиле фьюжн с черными стенами, деревянным полом, отдельно стоящим телевизором и красным полом
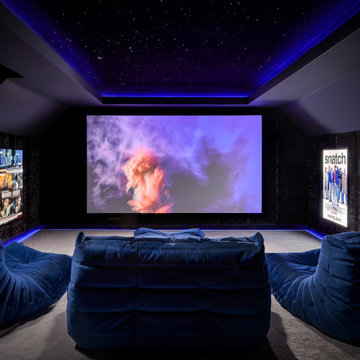
Cre8tive Rooms were tasked with transforming an unused attic room at a beautiful property in Farnham into a luxury home cinema that could be enjoyed by the whole family. When the project was undertaken, the room was decorated but a completely blank canvas. After producing 3D renders and approving a design with the client, we got to work on the coffered ceiling and screen wall – the main carpentry works needed. We then installed bespoke upholstered wall panels, low and high level hidden LED lighting and an awesome starlight ceiling. A Sony projector was discreetly tucked above the door frame, recessed into the coffer and Artcoustic speakers were installed behind the screen, at the rear and in the ceiling beneath the starlight ceiling. This creates a crisp and punchy 5.2.2 Dolby Atmos sound system which fills the space perfectly. Control4 pulls all the technology in the room together with a custom Neeo remote to control the lighting, audio and video sources.
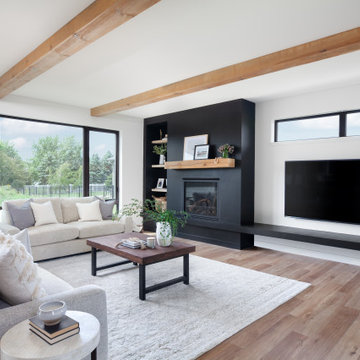
Beautiful installation featuring our reclaimed timbers, fireplace mantel and custom shelving.
Свежая идея для дизайна: гостиная комната в скандинавском стиле с черными стенами, светлым паркетным полом, стандартным камином и балками на потолке - отличное фото интерьера
Свежая идея для дизайна: гостиная комната в скандинавском стиле с черными стенами, светлым паркетным полом, стандартным камином и балками на потолке - отличное фото интерьера

На фото: открытая гостиная комната среднего размера в стиле модернизм с черными стенами, мраморным полом, телевизором на стене, белым полом и деревянными стенами
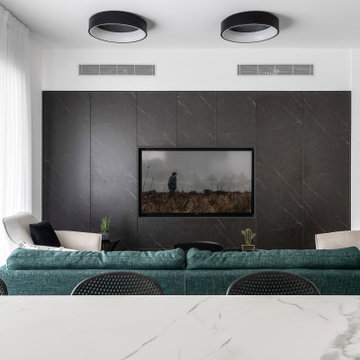
Стильный дизайн: гостиная комната в стиле модернизм с черными стенами, полом из керамогранита, мультимедийным центром, серым полом и деревянными стенами без камина - последний тренд

OPEN CONCEPT BLACK AND WHITE MONOCHROME LIVING ROOM WITH GOLD BRASS TONES. BLACK AND WHITE LUXURY WITH MARBLE FLOORS.
Стильный дизайн: большая парадная, открытая гостиная комната с черными стенами, мраморным полом, стандартным камином, фасадом камина из камня, белым полом, сводчатым потолком и панелями на стенах без телевизора - последний тренд
Стильный дизайн: большая парадная, открытая гостиная комната с черными стенами, мраморным полом, стандартным камином, фасадом камина из камня, белым полом, сводчатым потолком и панелями на стенах без телевизора - последний тренд
Гостиная с черными стенами и оранжевыми стенами – фото дизайна интерьера
7


