Гостиная с черными стенами и любой отделкой стен – фото дизайна интерьера
Сортировать:
Бюджет
Сортировать:Популярное за сегодня
101 - 120 из 452 фото
1 из 3
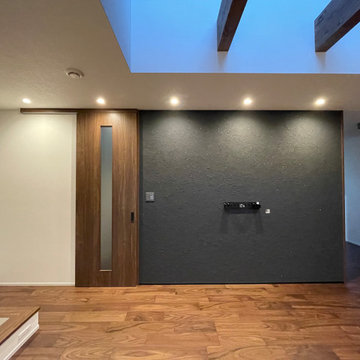
Источник вдохновения для домашнего уюта: парадная, открытая гостиная комната среднего размера в стиле модернизм с черными стенами, полом из фанеры, телевизором на стене, коричневым полом, потолком с обоями, стенами из вагонки и акцентной стеной
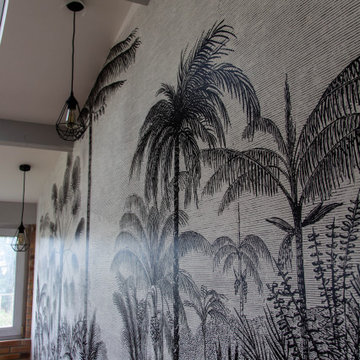
Nous avons complètement rénover le deuxième séjour changé les fenêtre le sol, la peinture et remplacé la fresque par un papier peint exotique.
Идея дизайна: открытая гостиная комната в морском стиле с черными стенами, светлым паркетным полом, бежевым полом и обоями на стенах
Идея дизайна: открытая гостиная комната в морском стиле с черными стенами, светлым паркетным полом, бежевым полом и обоями на стенах
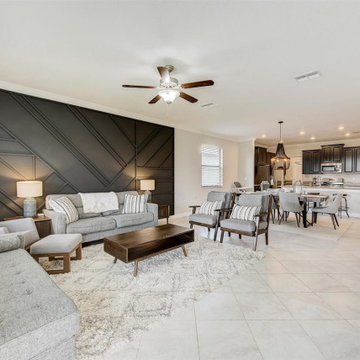
Created a wood accent wall to separate the living room from the dining room in this open concept space. Chose a black to make a statement and to complement the black cabinets in the kitchen.
To spruce up the kitchen we added bold patterned wallpaper and shelves.
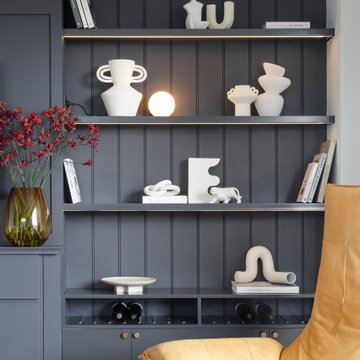
На фото: открытая гостиная комната среднего размера в классическом стиле с с книжными шкафами и полками, черными стенами, темным паркетным полом, стандартным камином, фасадом камина из камня, мультимедийным центром, коричневым полом и панелями на стенах с

Pièce principale de ce chalet de plus de 200 m2 situé à Megève. La pièce se compose de trois parties : un coin salon avec canapé en cuir et télévision, un espace salle à manger avec une table en pierre naturelle et une cuisine ouverte noire.
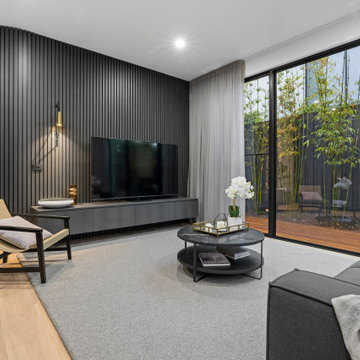
Пример оригинального дизайна: открытая гостиная комната среднего размера в современном стиле с черными стенами, светлым паркетным полом и панелями на стенах
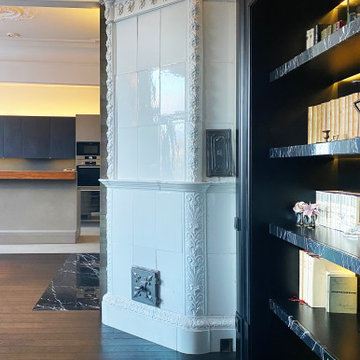
Зона гостиной - большое объединённое пространство, совмещённой с кухней-столовой. Это главное место в квартире, в котором собирается вся семья.
В зоне гостиной расположен большой диван, стеллаж для книг с выразительными мраморными полками и ТВ-зона с большой полированной мраморной панелью.
Историческая люстра с золотистыми элементами и хрустальными кристаллами на потолке диаметром около двух метров была куплена на аукционе в Европе. Рисунок люстры перекликается с рисунком персидского ковра лежащего под ней. Чугунная печь 19 века – это настоящая печь, которая стояла на норвежском паруснике 19 века. Печь сохранилась в идеальном состоянии. С помощью таких печей обогревали каюты парусника. При наступлении холодов и до включения отопления хозяева протапливают данную печь, чугун быстро отдает тепло воздуху и гостиная прогревается.
Выразительные оконные откосы обшиты дубовыми досками с тёплой подсветкой, которая выделяет рельеф исторического кирпича. С широкого подоконника открываются прекрасные виды на зелёный сквер и размеренную жизнь исторического центра Петербурга.
В ходе проектирования компоновка гостиной неоднократно пересматривалась, но основная идея дизайна интерьера в лофтовом стиле с открытым кирпичем, бетоном, брутальным массивом, визуальное разделение зон и сохранение исторических элементов - прожила до самого конца.
Одной из наиболее амбициозных идей была присвоить часть пространства чердака, на который могла вести красивая винтовая чугунная лестница с подсветкой.
После того, как были произведены замеры чердачного пространства, было решено отказаться от данной идеи в связи с недостаточным количеством свободной площади необходимой высоты.
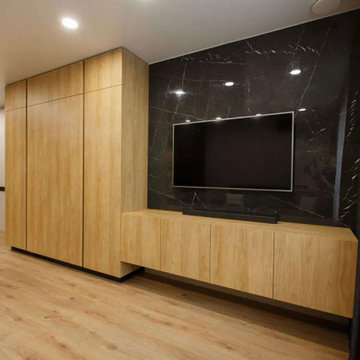
Капитальный ремонт в трехкомнатной квартире с 0
Свежая идея для дизайна: открытая гостиная комната среднего размера в современном стиле с домашним баром, черными стенами, полом из ламината, телевизором на стене, коричневым полом, обоями на стенах и акцентной стеной без камина - отличное фото интерьера
Свежая идея для дизайна: открытая гостиная комната среднего размера в современном стиле с домашним баром, черными стенами, полом из ламината, телевизором на стене, коричневым полом, обоями на стенах и акцентной стеной без камина - отличное фото интерьера

The Pantone Color Institute has chosen the main color of 2023 — it became a crimson-red shade called Viva Magenta. According to the Institute team, next year will be led by this shade.
"It is a color that combines warm and cool tones, past and future, physical and virtual reality," explained Laurie Pressman, vice president of the Pantone Color Institute.
Our creative and enthusiastic team has created an interior in honor of the color of the year, where Viva Magenta is the center of attention for your eyes.
?This color very aesthetically combines modernity and classic style. It is incredibly inspiring and we are ready to work with the main color of the year!
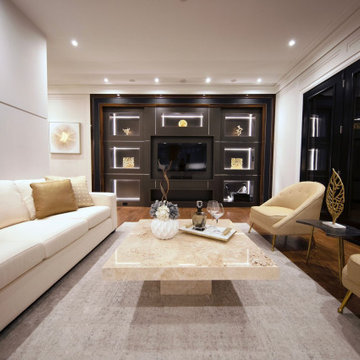
Astaneh Construction is proud to announce the successful completion of one of our most favourite projects to date - a custom-built home in Toronto's Greater Toronto Area (GTA) using only the highest quality materials and the most professional tradespeople available. The project, which spanned an entire year from start to finish, is a testament to our commitment to excellence in every aspect of our work.
As a leading home renovation and kitchen renovation company in Toronto, Astaneh Construction is dedicated to providing our clients with exceptional results that exceed their expectations. Our custom home build in 2020 is a shining example of this commitment, as we spared no expense to ensure that every detail of the project was executed flawlessly.
From the initial planning stages to the final walkthrough, our team worked tirelessly to ensure that every aspect of the project met our strict standards of quality and craftsmanship. We carefully selected the most professional and skilled tradespeople in the GTA to work alongside us, and only used the highest quality materials and finishes available to us.
The total cost of the project was $350 per sqft, which equates to a cost of over 1 million and 200 hundred thousand Canadian dollars for the 3500 sqft custom home. We are confident that this investment was worth every penny, as the final result is a breathtaking masterpiece that will stand the test of time.
We take great pride in our work at Astaneh Construction, and the completion of this project has only reinforced our commitment to excellence. If you are considering a home renovation or kitchen renovation in Toronto, we invite you to experience the Astaneh Construction difference for yourself. Contact us today to learn more about our services and how we can help you turn your dream home into a reality.
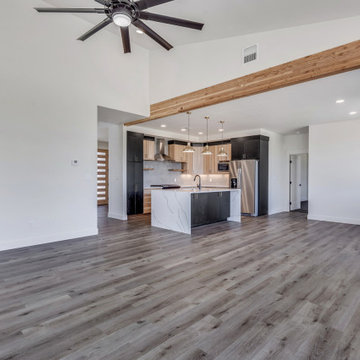
Great Room Living room with dramatic statement wall, ribbon fireplace, and built-in shelves
Стильный дизайн: открытая гостиная комната среднего размера в стиле модернизм с черными стенами, светлым паркетным полом, горизонтальным камином, фасадом камина из дерева, серым полом, сводчатым потолком и панелями на стенах - последний тренд
Стильный дизайн: открытая гостиная комната среднего размера в стиле модернизм с черными стенами, светлым паркетным полом, горизонтальным камином, фасадом камина из дерева, серым полом, сводчатым потолком и панелями на стенах - последний тренд
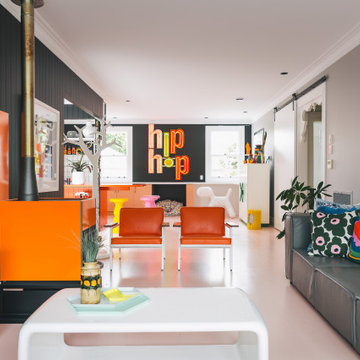
Murphys Road is a renovation in a 1906 Villa designed to compliment the old features with new and modern twist. Innovative colours and design concepts are used to enhance spaces and compliant family living. This award winning space has been featured in magazines and websites all around the world. It has been heralded for it's use of colour and design in inventive and inspiring ways.
Designed by New Zealand Designer, Alex Fulton of Alex Fulton Design
Photographed by Duncan Innes for Homestyle Magazine

Пример оригинального дизайна: двухуровневая комната для игр среднего размера в стиле модернизм с черными стенами, ковровым покрытием, бежевым полом и деревянными стенами без камина, телевизора
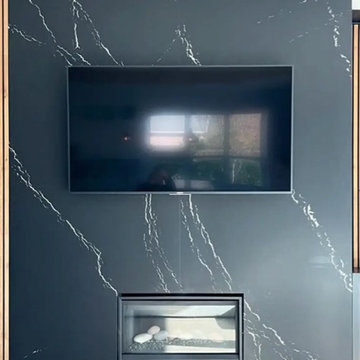
Installed fireplace wall with Cambria quartz in McKinney, Tx
На фото: огромная открытая гостиная комната в современном стиле с черными стенами, светлым паркетным полом, стандартным камином, фасадом камина из камня, телевизором на стене, бежевым полом и панелями на части стены с
На фото: огромная открытая гостиная комната в современном стиле с черными стенами, светлым паркетным полом, стандартным камином, фасадом камина из камня, телевизором на стене, бежевым полом и панелями на части стены с
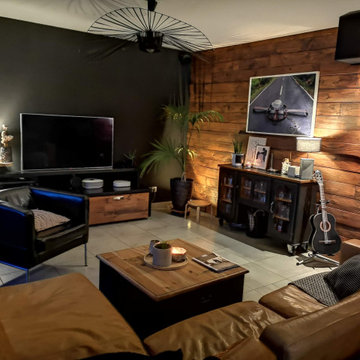
Les maisons traditionnelles ont indéniablement beaucoup d'avantage et sont souvent très facile à vivre au quotidien car bien pensé.
Cependant, selon moi, elles manquent souvent de caractère et d'individualité.
Le projet ici est de donner du style et une ambiance rétro et chaleureuse à la maison.
Le fil conducteur dans toute les pièces de vie de la maison, sera le noir et le bois accentué par le métal.
Meubles chinés et relookés, des diy pour une maison unique.
JLDécorr by Jeanne Pezeril
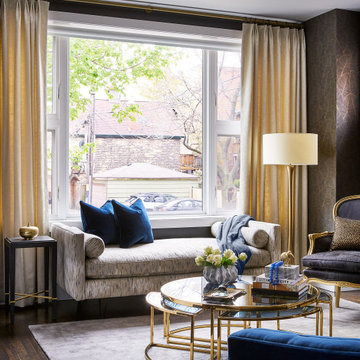
Accented with navy pillows and throw blanket, daybed in front of a bright window creates a perfect reading nook in this moody living room.
Свежая идея для дизайна: парадная, открытая гостиная комната среднего размера в стиле неоклассика (современная классика) с черными стенами, темным паркетным полом, стандартным камином, фасадом камина из плитки, коричневым полом и обоями на стенах без телевизора - отличное фото интерьера
Свежая идея для дизайна: парадная, открытая гостиная комната среднего размера в стиле неоклассика (современная классика) с черными стенами, темным паркетным полом, стандартным камином, фасадом камина из плитки, коричневым полом и обоями на стенах без телевизора - отличное фото интерьера
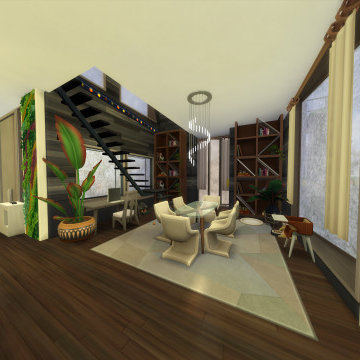
Using The Sims 4, I built and furnished a sustainable home using recycled woods and materials. Home furnishings would hypothetically be found second-hand for a more environmentally conscious design choice.
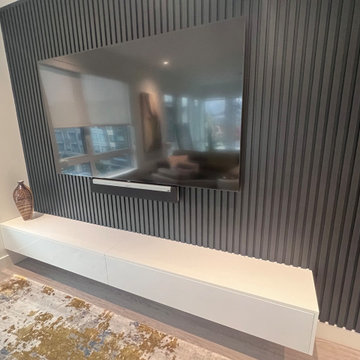
Источник вдохновения для домашнего уюта: гостиная комната в стиле модернизм с черными стенами, мультимедийным центром, потолком из вагонки и стенами из вагонки
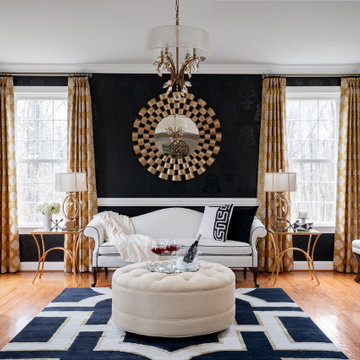
Стильный дизайн: гостиная комната в стиле неоклассика (современная классика) с черными стенами, светлым паркетным полом и обоями на стенах - последний тренд
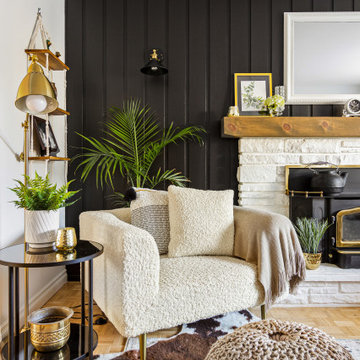
Источник вдохновения для домашнего уюта: гостиная комната среднего размера в стиле рустика с черными стенами, фасадом камина из камня, коричневым полом и панелями на части стены
Гостиная с черными стенами и любой отделкой стен – фото дизайна интерьера
6

