Гостиная с бежевыми стенами и зелеными стенами – фото дизайна интерьера
Сортировать:
Бюджет
Сортировать:Популярное за сегодня
81 - 100 из 183 483 фото
1 из 3
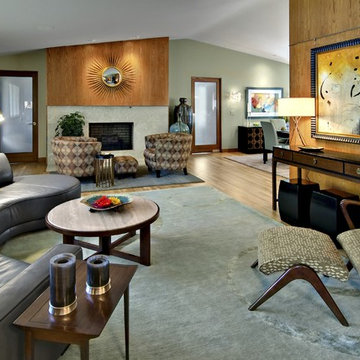
2009 ASID Showcase House
Award Winning Mid-Century Modern Interpretation
Пример оригинального дизайна: гостиная комната в стиле модернизм с зелеными стенами и стандартным камином
Пример оригинального дизайна: гостиная комната в стиле модернизм с зелеными стенами и стандартным камином
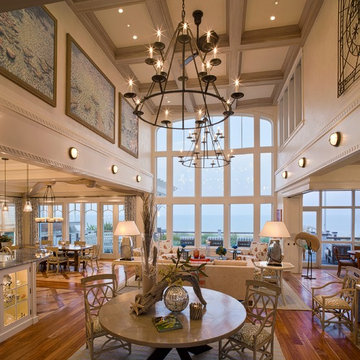
Источник вдохновения для домашнего уюта: огромная открытая гостиная комната в морском стиле с бежевыми стенами и паркетным полом среднего тона без телевизора
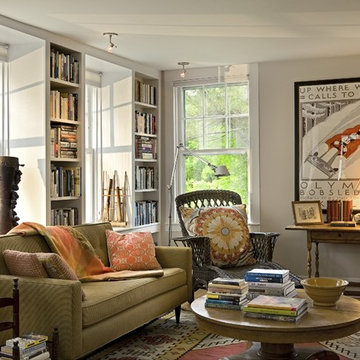
The built-in bookcases in this living room help provide much needed storage in a small home while helping to bounce light into the room from the windows. At night the books are illuminated by the monopoint track fixtures.
Renovation/Addition. Rob Karosis Photography

Стильный дизайн: большая гостиная комната в классическом стиле с бежевыми стенами, коричневым полом и ковром на полу - последний тренд

Идея дизайна: гостиная комната:: освещение в классическом стиле с бежевыми стенами, темным паркетным полом, стандартным камином, коричневым полом и ковром на полу
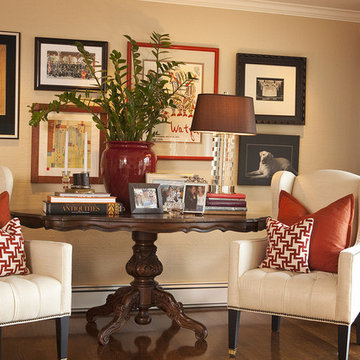
На фото: гостиная комната в современном стиле с бежевыми стенами, темным паркетным полом и красивыми шторами

Пример оригинального дизайна: открытая гостиная комната в стиле ретро с фасадом камина из плитки, бежевыми стенами, темным паркетным полом, стандартным камином и коричневым полом

Window seat with storage
Свежая идея для дизайна: открытая гостиная комната среднего размера в современном стиле с зелеными стенами и ковровым покрытием без камина - отличное фото интерьера
Свежая идея для дизайна: открытая гостиная комната среднего размера в современном стиле с зелеными стенами и ковровым покрытием без камина - отличное фото интерьера

This home was built in 1952. the was completely gutted and the floor plans was opened to provide for a more contemporary lifestyle. A simple palette of concrete, wood, metal, and stone provide an enduring atmosphere that respects the vintage of the home.
Please note that due to the volume of inquiries & client privacy regarding our projects we unfortunately do not have the ability to answer basic questions about materials, specifications, construction methods, or paint colors. Thank you for taking the time to review our projects. We look forward to hearing from you if you are considering to hire an architect or interior Designer.

Источник вдохновения для домашнего уюта: большая открытая гостиная комната в стиле кантри с бежевыми стенами, стандартным камином, фасадом камина из бетона, серым полом и балками на потолке

Elegant living room with fireplace and chic lighting solutions. Wooden furniture and indoor plants creating a natural atmosphere. Bay windows looking into the back garden, letting in natural light, presenting a well-lit formal living room.

На фото: изолированная гостиная комната в стиле неоклассика (современная классика) с бежевыми стенами, паркетным полом среднего тона, стандартным камином и коричневым полом без телевизора с
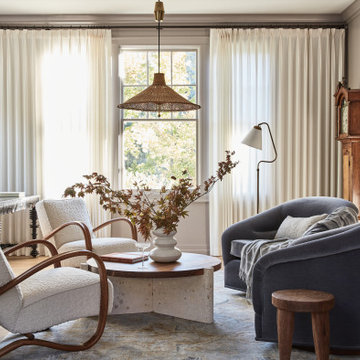
Источник вдохновения для домашнего уюта: гостиная комната в стиле неоклассика (современная классика) с бежевыми стенами, светлым паркетным полом, стандартным камином и бежевым полом

На фото: гостиная комната в стиле неоклассика (современная классика) с бежевыми стенами, коричневым полом, балками на потолке, потолком из вагонки и сводчатым потолком с
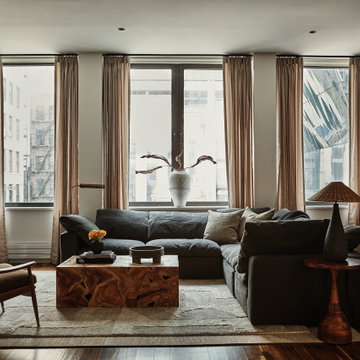
Пример оригинального дизайна: гостиная комната в стиле неоклассика (современная классика) с бежевыми стенами, темным паркетным полом, стандартным камином, телевизором на стене и коричневым полом
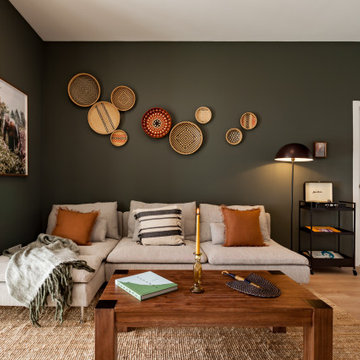
Источник вдохновения для домашнего уюта: гостиная комната в морском стиле с зелеными стенами, паркетным полом среднего тона и коричневым полом

Designed in 1805 by renowned architect Sir John Nash, this Grade II listed former coach house in the Devon countryside, sits on a south-facing hill, with uninterrupted views to the River Dart.
Though retaining its classical appeal and proportions, the house had previously been poorly converted and needed significant repair and internal reworking to transform it into a modern and practical family home. The brief – and the challenge – was to achieve this while retaining the essence of Nash’s original design.
We had previously worked with our clients and so we had a good understanding of their needs and requirements. Together, we assessed the features that had first attracted them to the property and advised on which elements would need to be altered or rebuilt.
Preserving and repairing where appropriate, interior spaces were reconfigured and traditional details reinterpreted. Nash’s original building was based on Palladian principals, and we emphasised this further by creating axial views through the building from one side to the other and beyond to the garden.
The work was undertaken in three phases, beginning with the conversion and restoration of the existing building. This was followed by the addition of two unashamedly contemporary elements: to the west, a glazed light-filled living space with views across the garden and, echoing the symmetry of Nash’s original design, an open pergola and pool to the east.
The main staircase was repositioned and redesigned to improve flow and to sit more comfortable with the building’s muted classical aesthetic. Similarly, new panelled and arched door and window linings were designed to accord with the original arched openings of the coach house.
Photographing the property again, twenty years after our conversion, it was interesting to see how once-new additions and changes have long settled into the character of the house. Outside, the stone walls and hard landscaping we added, are softened by time and nature with mosses and ferns. Inside, hardwearing limestone floors and the crafted joinery elements, particularly the staircase, are improving with the patina of wear and time.

Living: pavimento originale in quadrotti di rovere massello; arredo vintage unito ad arredi disegnati su misura (panca e mobile bar) Tavolo in vetro con gambe anni 50; sedie da regista; divano anni 50 con nuovo tessuto blu/verde in armonia con il colore blu/verde delle pareti. Poltroncine anni 50 danesi; camino originale. Lampada tavolo originale Albini.

На фото: открытая гостиная комната среднего размера в современном стиле с домашним баром, бежевыми стенами, паркетным полом среднего тона, фасадом камина из камня, мультимедийным центром, серым полом и акцентной стеной

Located in Manhattan, this beautiful three-bedroom, three-and-a-half-bath apartment incorporates elements of mid-century modern, including soft greys, subtle textures, punchy metals, and natural wood finishes. Throughout the space in the living, dining, kitchen, and bedroom areas are custom red oak shutters that softly filter the natural light through this sun-drenched residence. Louis Poulsen recessed fixtures were placed in newly built soffits along the beams of the historic barrel-vaulted ceiling, illuminating the exquisite décor, furnishings, and herringbone-patterned white oak floors. Two custom built-ins were designed for the living room and dining area: both with painted-white wainscoting details to complement the white walls, forest green accents, and the warmth of the oak floors. In the living room, a floor-to-ceiling piece was designed around a seating area with a painting as backdrop to accommodate illuminated display for design books and art pieces. While in the dining area, a full height piece incorporates a flat screen within a custom felt scrim, with integrated storage drawers and cabinets beneath. In the kitchen, gray cabinetry complements the metal fixtures and herringbone-patterned flooring, with antique copper light fixtures installed above the marble island to complete the look. Custom closets were also designed by Studioteka for the space including the laundry room.
Гостиная с бежевыми стенами и зелеными стенами – фото дизайна интерьера
5

