Гостиная с бежевыми стенами и полом из терракотовой плитки – фото дизайна интерьера
Сортировать:
Бюджет
Сортировать:Популярное за сегодня
201 - 220 из 677 фото
1 из 3
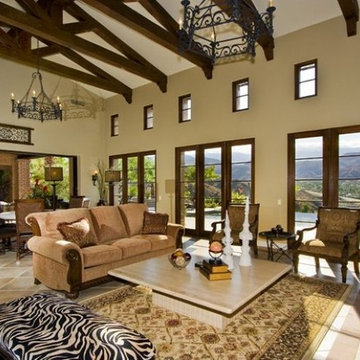
Стильный дизайн: большая парадная гостиная комната в средиземноморском стиле с бежевыми стенами, полом из терракотовой плитки, стандартным камином, фасадом камина из штукатурки и бежевым полом - последний тренд
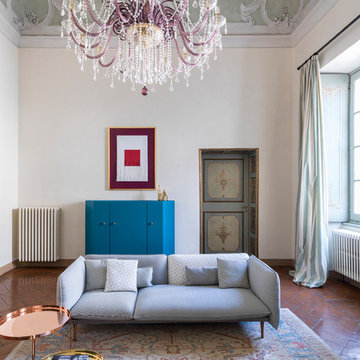
Пример оригинального дизайна: большая парадная, изолированная гостиная комната в современном стиле с бежевыми стенами, полом из терракотовой плитки и коричневым полом
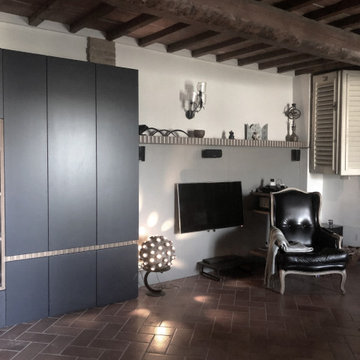
Квартира на бывшей табачной фабрике в небольшом городке в Тоскане. Проект делался неспешно, в соавторстве с Татьяной Селезневой.
Законы и правила отличаются сильно от привычных в России. Главное - никто никуда не спешит))
По желанию заказчиков мебель собиралась по кусочкам, из разных мест.
Например, лестница была сделана местным мастером из соседней деревушки. Все ступеньки выдвижные. Места мало, и в каждой ступеньке полка для обуви. Фартук кухни и зеркало это работа итальянского мозаичиста. Потолок традиционный для старинных домов Тосканы. Комод в прихожую привезли из Франции. Стулья в столовой De padova, стол этника. Шкафы Lago Mobili. Свет Patrizia Garganti. Аксессуары покупались на блошиных рынках в Италии и Голландии. Было интересно.
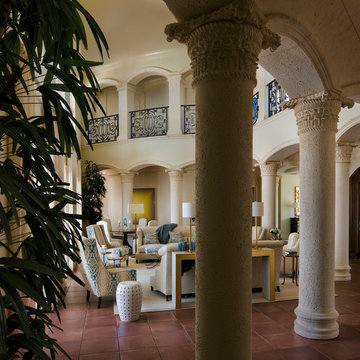
Dan Forer, Forer Incorporated
Стильный дизайн: большая открытая гостиная комната в средиземноморском стиле с бежевыми стенами, полом из терракотовой плитки и красным полом без камина - последний тренд
Стильный дизайн: большая открытая гостиная комната в средиземноморском стиле с бежевыми стенами, полом из терракотовой плитки и красным полом без камина - последний тренд
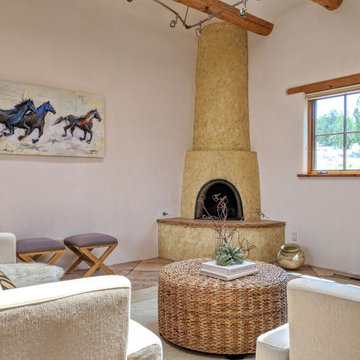
На фото: открытая гостиная комната среднего размера в стиле фьюжн с бежевыми стенами, полом из терракотовой плитки, угловым камином, фасадом камина из штукатурки, бежевым полом и балками на потолке без телевизора

Centered on seamless transitions of indoor and outdoor living, this open-planned Spanish Ranch style home is situated atop a modest hill overlooking Western San Diego County. The design references a return to historic Rancho Santa Fe style by utilizing a smooth hand troweled stucco finish, heavy timber accents, and clay tile roofing. By accurately identifying the peak view corridors the house is situated on the site in such a way where the public spaces enjoy panoramic valley views, while the master suite and private garden are afforded majestic hillside views.
As see in San Diego magazine, November 2011
http://www.sandiegomagazine.com/San-Diego-Magazine/November-2011/Hilltop-Hacienda/
Photos by: Zack Benson
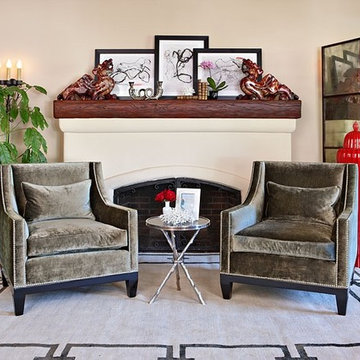
Стильный дизайн: большая парадная, открытая гостиная комната в стиле неоклассика (современная классика) с бежевыми стенами, полом из терракотовой плитки, стандартным камином, фасадом камина из штукатурки и коричневым полом - последний тренд
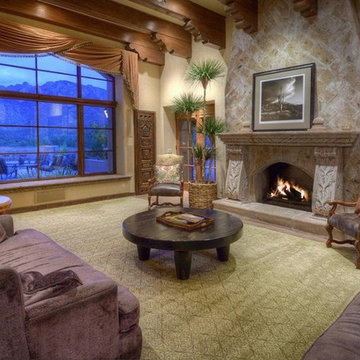
Cantera stone fireplace, large wood window captures view of pool and Catalina Mountains beyond. Large dressed wood beams with carved wood corbel beam supports. Television hidden behind built-in cabinet.
Designer/Builder; Michael Gomez
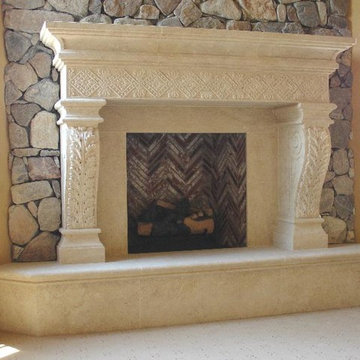
На фото: большая парадная гостиная комната в классическом стиле с бежевыми стенами, полом из терракотовой плитки, стандартным камином и фасадом камина из камня без телевизора с
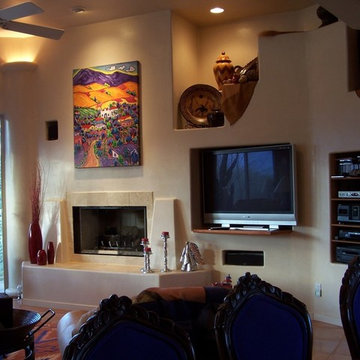
Идея дизайна: открытая гостиная комната среднего размера в стиле фьюжн с бежевыми стенами, полом из терракотовой плитки, стандартным камином, фасадом камина из камня и мультимедийным центром
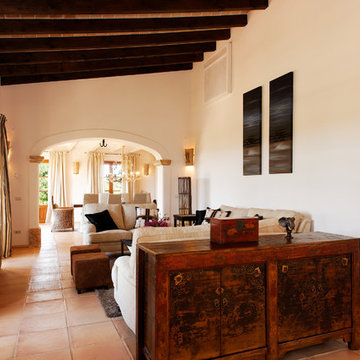
Свежая идея для дизайна: гостиная комната в средиземноморском стиле с бежевыми стенами и полом из терракотовой плитки - отличное фото интерьера
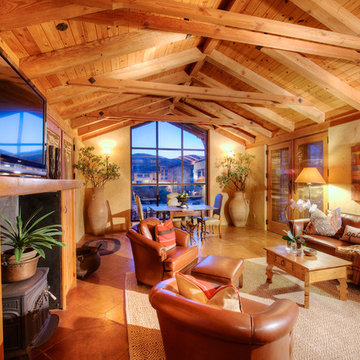
The magnificent Casey Flat Ranch Guinda CA consists of 5,284.43 acres in the Capay Valley and abuts the eastern border of Napa Valley, 90 minutes from San Francisco.
There are 24 acres of vineyard, a grass-fed Longhorn cattle herd (with 95 pairs), significant 6-mile private road and access infrastructure, a beautiful ~5,000 square foot main house, a pool, a guest house, a manager's house, a bunkhouse and a "honeymoon cottage" with total accommodation for up to 30 people.
Agriculture improvements include barn, corral, hay barn, 2 vineyard buildings, self-sustaining solar grid and 6 water wells, all managed by full time Ranch Manager and Vineyard Manager.The climate at the ranch is similar to northern St. Helena with diurnal temperature fluctuations up to 40 degrees of warm days, mild nights and plenty of sunshine - perfect weather for both Bordeaux and Rhone varieties. The vineyard produces grapes for wines under 2 brands: "Casey Flat Ranch" and "Open Range" varietals produced include Cabernet Sauvignon, Cabernet Franc, Syrah, Grenache, Mourvedre, Sauvignon Blanc and Viognier.
There is expansion opportunity of additional vineyards to more than 80 incremental acres and an additional 50-100 acres for potential agricultural business of walnuts, olives and other products.
Casey Flat Ranch brand longhorns offer a differentiated beef delight to families with ranch-to-table program of lean, superior-taste "Coddled Cattle". Other income opportunities include resort-retreat usage for Bay Area individuals and corporations as a hunting lodge, horse-riding ranch, or elite conference-retreat.
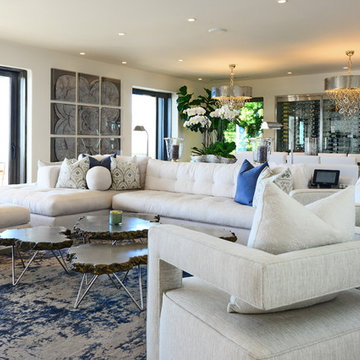
KODA Studio Sofa with Island Chaise; Palecek stonecast lava coffee table with rock top edge with brushed stainless steel top and polished stainless steel legs; The Sofa Guy Malibu swivel chairs
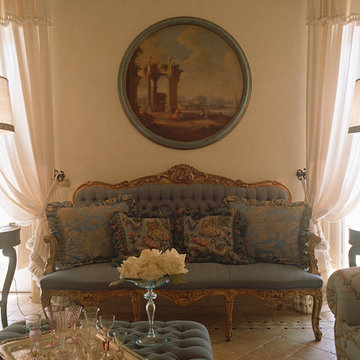
Ristrutturazione edificio del 10° Secolo comprendente restauro e progettazione architettonica d'interni ed esterni.
Interior design, Art & Decor ed arredamento esclusivamente made in Italy.
Studio La Noce
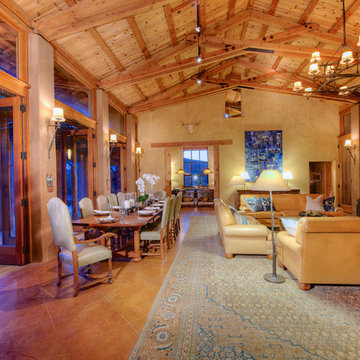
The magnificent Casey Flat Ranch Guinda CA consists of 5,284.43 acres in the Capay Valley and abuts the eastern border of Napa Valley, 90 minutes from San Francisco.
There are 24 acres of vineyard, a grass-fed Longhorn cattle herd (with 95 pairs), significant 6-mile private road and access infrastructure, a beautiful ~5,000 square foot main house, a pool, a guest house, a manager's house, a bunkhouse and a "honeymoon cottage" with total accommodation for up to 30 people.
Agriculture improvements include barn, corral, hay barn, 2 vineyard buildings, self-sustaining solar grid and 6 water wells, all managed by full time Ranch Manager and Vineyard Manager.The climate at the ranch is similar to northern St. Helena with diurnal temperature fluctuations up to 40 degrees of warm days, mild nights and plenty of sunshine - perfect weather for both Bordeaux and Rhone varieties. The vineyard produces grapes for wines under 2 brands: "Casey Flat Ranch" and "Open Range" varietals produced include Cabernet Sauvignon, Cabernet Franc, Syrah, Grenache, Mourvedre, Sauvignon Blanc and Viognier.
There is expansion opportunity of additional vineyards to more than 80 incremental acres and an additional 50-100 acres for potential agricultural business of walnuts, olives and other products.
Casey Flat Ranch brand longhorns offer a differentiated beef delight to families with ranch-to-table program of lean, superior-taste "Coddled Cattle". Other income opportunities include resort-retreat usage for Bay Area individuals and corporations as a hunting lodge, horse-riding ranch, or elite conference-retreat.
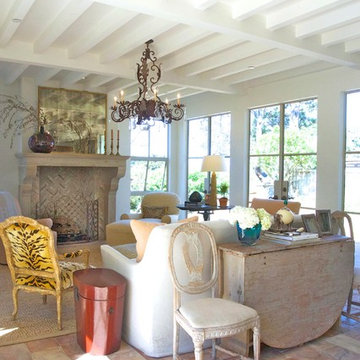
На фото: открытая гостиная комната среднего размера в стиле кантри с бежевыми стенами, полом из терракотовой плитки, стандартным камином и фасадом камина из камня
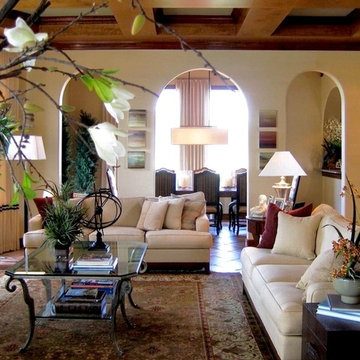
A modern update on a traditional mediterranean home.
Источник вдохновения для домашнего уюта: большая открытая гостиная комната в классическом стиле с с книжными шкафами и полками, бежевыми стенами, полом из терракотовой плитки, стандартным камином, фасадом камина из дерева, скрытым телевизором и коричневым полом
Источник вдохновения для домашнего уюта: большая открытая гостиная комната в классическом стиле с с книжными шкафами и полками, бежевыми стенами, полом из терракотовой плитки, стандартным камином, фасадом камина из дерева, скрытым телевизором и коричневым полом
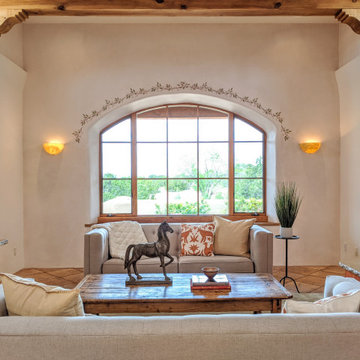
Свежая идея для дизайна: открытая, парадная гостиная комната среднего размера в стиле фьюжн с бежевыми стенами, полом из терракотовой плитки, стандартным камином, фасадом камина из штукатурки, оранжевым полом и балками на потолке без телевизора - отличное фото интерьера
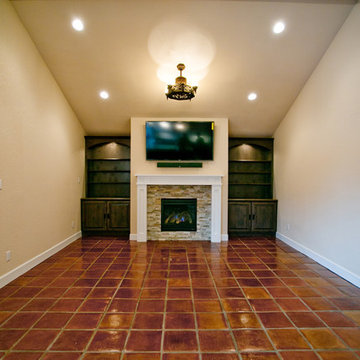
Photos by Simply Photography
Custom Cabinets, Saltillo Floors, Knotty Alder Beams, Jamo Speakers, Samsung LED TV over a remote Fireplace & Control 4 Home Automation.
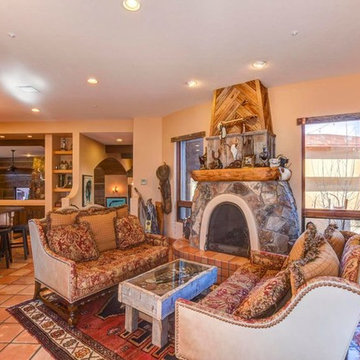
Home design by Todd Nanke, of Nanke Signature Group
На фото: большая открытая гостиная комната в стиле фьюжн с бежевыми стенами, полом из терракотовой плитки, стандартным камином, фасадом камина из камня и красным полом
На фото: большая открытая гостиная комната в стиле фьюжн с бежевыми стенами, полом из терракотовой плитки, стандартным камином, фасадом камина из камня и красным полом
Гостиная с бежевыми стенами и полом из терракотовой плитки – фото дизайна интерьера
11

