Гостиная с бежевыми стенами и полом из ламината – фото дизайна интерьера
Сортировать:
Бюджет
Сортировать:Популярное за сегодня
81 - 100 из 2 827 фото
1 из 3
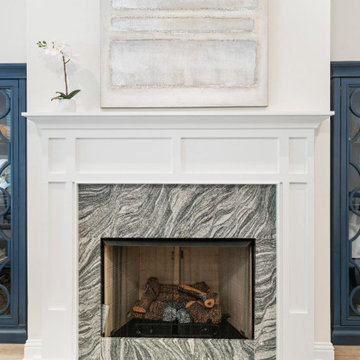
In Coburn Lakes, you can choose between a large variety of 3 and 4 bedroom floor plans. Our floor plans offer amenities such as 3 CM granite countertops, under-mount sinks, wood flooring in the living area and halls, granite around the fireplace, LED lighting, framed mirrors, and so much more. You can also choose from a large selection of colors and upgraded options to give your new home your own personal touch. Call today to take your first step in making Coburn Lakes your new home!
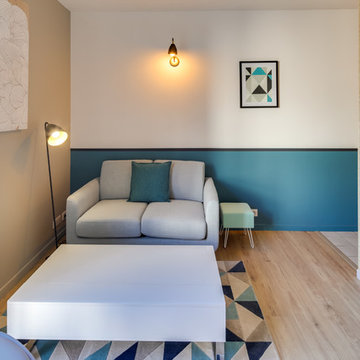
Le + déco : le sous-bassement bleu apporte du caractère à l’espace et donne une continuité avec l’entrée.
La ligne noire donne de la perspective et une sensation de longueur dans cet espace réduit.
La boîte OSB délimite l'espace chambre.
Réalisation myHomeDesign - photo Meero pour myHomeDesign
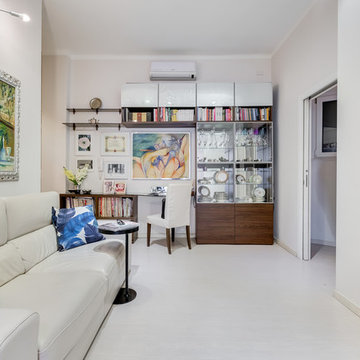
SALOTTO - Lo Spazio living unisce più funzioni, il relax e lo studio, al sistema di mensole che accoglie libri, opere d'arte, dischi in vinile e riviste è connessa l'area salotto con il divano in pelle pienofiore e il TV. La cucina pranzo è separata da una doppia porta a vetro.
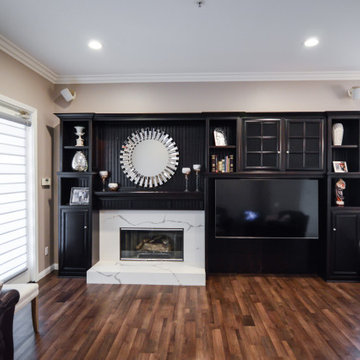
A custom entertainment center with built in fireplace for this living room matches perfectly to the renovated kitchen. White quartz with espresso wood. Waterproof laminate throughout.
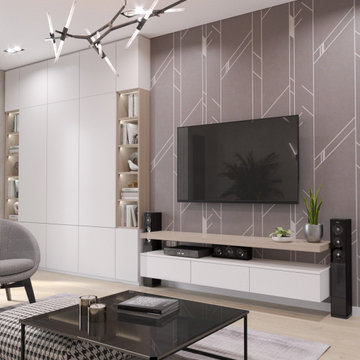
Источник вдохновения для домашнего уюта: изолированная гостиная комната среднего размера в современном стиле с бежевыми стенами, телевизором на стене, бежевым полом, полом из ламината и тюлем на окнах
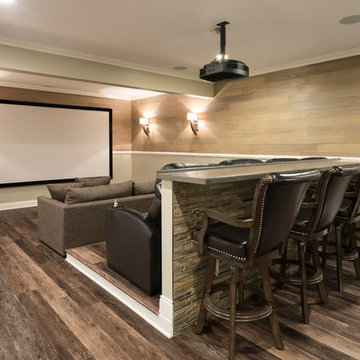
This newly updated basement uses a combination of textures and materials to offer the homeowners a warm and durable entertaining area for years to come. The Hudson Valley COREtec plus flooring is durable, waterproof and beautiful.
Photo Credit: Chris Whonsetler
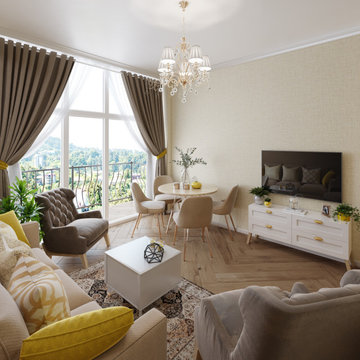
Interior design of One bedroom apartments on the seaside
Свежая идея для дизайна: парадная, изолированная гостиная комната среднего размера в классическом стиле с бежевыми стенами, полом из ламината, телевизором на стене и бежевым полом без камина - отличное фото интерьера
Свежая идея для дизайна: парадная, изолированная гостиная комната среднего размера в классическом стиле с бежевыми стенами, полом из ламината, телевизором на стене и бежевым полом без камина - отличное фото интерьера
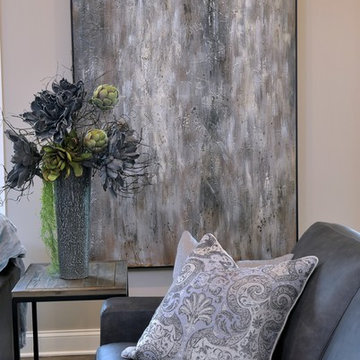
Transitional family space with neutral decors all available in our store located in Ohio's Amish Country. Space was designed and styled by our in-house interior design team.
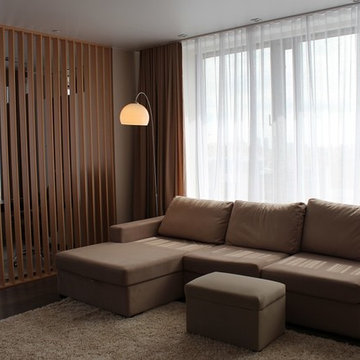
Идея дизайна: открытая гостиная комната среднего размера в современном стиле с бежевыми стенами, полом из ламината, телевизором на стене, коричневым полом и тюлем на окнах
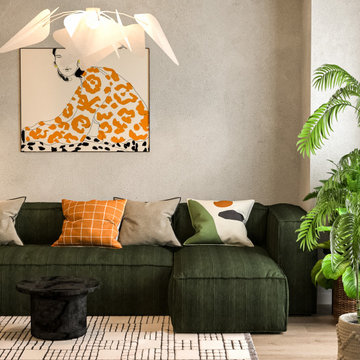
На фото: маленькая изолированная гостиная комната в стиле фьюжн с бежевыми стенами, полом из ламината, телевизором на стене и коричневым полом для на участке и в саду с

Recent renovation of an open plan kitchen and living area which included structural changes including a wall knockout and the installation of aluminium sliding doors. The Scandinavian style design consists of modern graphite kitchen cabinetry, an off-white quartz worktop, stainless steel cooker and a double Belfast sink on the rectangular island paired with brushed brass Caple taps to coordinate with the brushed brass pendant and wall lights. The living section of the space is light, layered and airy featuring various textures such as a sandstone wall behind the cream wood-burning stove, tongue and groove panelled wall, a bobble area rug, herringbone laminate floor and an antique tan leather chaise lounge.
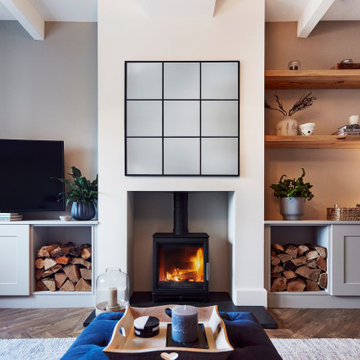
A cosy Living with bespoke fitted cabinetry and carefully style shelving. The TV is wall mounted with an adjustable arm so it can be tucked away or positioned as required when in use.
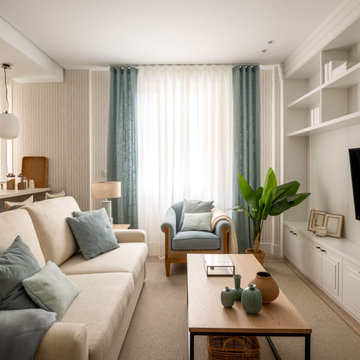
Стильный дизайн: парадная, открытая гостиная комната среднего размера, в белых тонах с отделкой деревом в морском стиле с бежевыми стенами, полом из ламината, телевизором на стене, бежевым полом, обоями на стенах и ковром на полу без камина - последний тренд
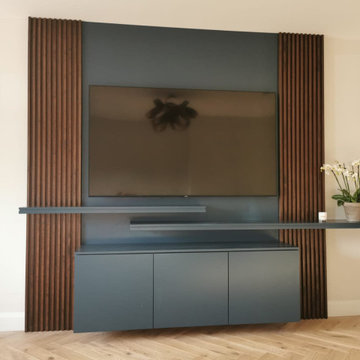
TV unit and back panel spray painted in Hague Blue from Farrow and Ball. Full height ceiling walnut slats, stained and lacquered. Floating shelves spray painted in Hague Blue
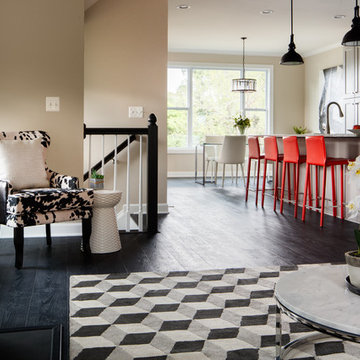
The "L" shaped staircase with landing creates a non-intrusive connection between the terrace level and the main level. Floor is 7-1/2 Inch Quick Step Envique Laminate in Tuxedo Pine. Sherwin Williams Paint #7036 ‘Accessible Beige’.
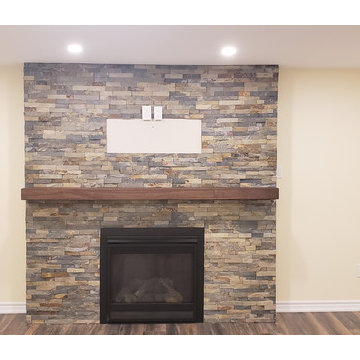
A grand rustic fireplace serves as a focal point in this basement family room.
Идея дизайна: большая открытая гостиная комната в стиле рустика с бежевыми стенами, полом из ламината, стандартным камином, фасадом камина из камня и коричневым полом
Идея дизайна: большая открытая гостиная комната в стиле рустика с бежевыми стенами, полом из ламината, стандартным камином, фасадом камина из камня и коричневым полом
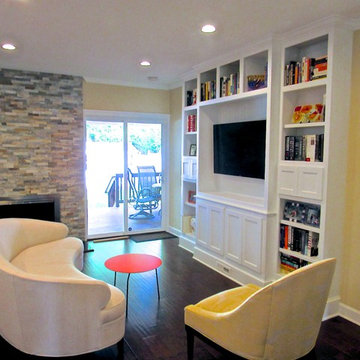
Custom Built-in Wall unit just 14" deep at lower cabinets and 10" at edge with plenty of versatile storage. TV componentry all remote in room behind wall unit. Integrated speaker cabinets and HVAC supply register, beadboard back in TV enclosure. Semi-custom Sofa & Chair, and fresh paint. Total Transformation of this open floor plan sitting area located directly next to kitchen island.
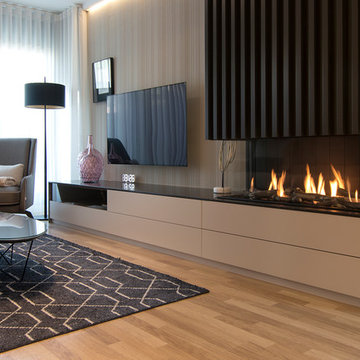
Reforma integral de adosado en Castellón.
На фото: большая открытая гостиная комната в современном стиле с бежевыми стенами, полом из ламината, угловым камином, фасадом камина из металла, телевизором на стене и коричневым полом
На фото: большая открытая гостиная комната в современном стиле с бежевыми стенами, полом из ламината, угловым камином, фасадом камина из металла, телевизором на стене и коричневым полом
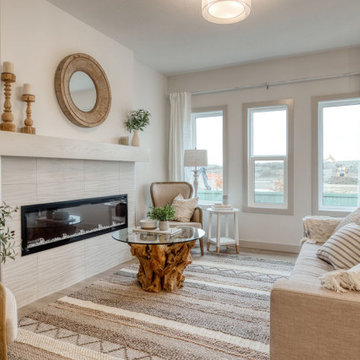
Пример оригинального дизайна: открытая гостиная комната среднего размера в классическом стиле с бежевыми стенами, полом из ламината, стандартным камином, фасадом камина из плитки и бежевым полом
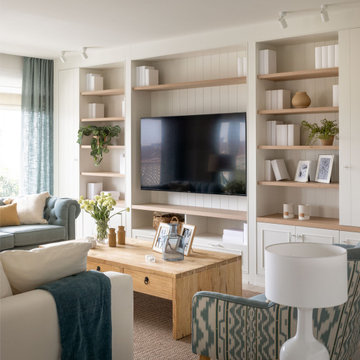
Идея дизайна: большая открытая гостиная комната в стиле неоклассика (современная классика) с с книжными шкафами и полками, бежевыми стенами, полом из ламината, телевизором на стене, бежевым полом, обоями на стенах и ковром на полу без камина
Гостиная с бежевыми стенами и полом из ламината – фото дизайна интерьера
5

